83 Stoneridge Road, Durham, NC 27705
Local realty services provided by:Better Homes and Gardens Real Estate Paracle
83 Stoneridge Road,Durham, NC 27705
$375,000
- 3 Beds
- 3 Baths
- 1,723 sq. ft.
- Townhouse
- Pending
Listed by: bonnie strowd
Office: northgroup real estate, inc.
MLS#:10130533
Source:RD
Price summary
- Price:$375,000
- Price per sq. ft.:$217.64
- Monthly HOA dues:$215
About this home
Nature Lovers' Paradise! Magical serene mornings await you in this treasured community that feels like the mountains yet very close to everything including shopping, famed sporting events, Duke Gardens, music and art venues, and artisan eats, sweets & libations. Immaculate and well maintained comfy 3 bed 3 bath townhome: 1st floor bedroom & fully tiled bath for guest/office. 2nd floor 2 large bedrooms - both with fully tiled ensuite baths. Dedicated laundry located on the 2nd floor. Newer very lush carpet & gorgeous bamboo floors. Neutral paint colors throughout. Skylights, large windows & smooth ceilings. Bead board wainscoting & crown molding in upstairs bedrooms, baths, laundry room & hall. Cozy wood-burning fireplace - can easily convert if desired. Charming & inviting kitchen with warm rich tones from beautiful antiqued copper sink, backsplash, hickory cabinets & butcher block serving area. Bring the party outside to the spacious deck with pergola & nice size backyard! Great for entertaining, watching the games or peaceful reading & relaxation. New HVAC in 2024. Exterior paint in 2020. Large community pool area & playground for family fun! Close commutes to Duke, UNC & RTP. Excellent updated storage. Plenty of visitor parking.
Contact an agent
Home facts
- Year built:1981
- Listing ID #:10130533
- Added:46 day(s) ago
- Updated:December 16, 2025 at 09:04 AM
Rooms and interior
- Bedrooms:3
- Total bathrooms:3
- Full bathrooms:3
- Living area:1,723 sq. ft.
Heating and cooling
- Cooling:Ceiling Fan(s), Central Air, Electric, Heat Pump
- Heating:Central, Fireplace(s), Forced Air, Heat Pump
Structure and exterior
- Roof:Shingle
- Year built:1981
- Building area:1,723 sq. ft.
- Lot area:0.06 Acres
Schools
- High school:Durham - Jordan
- Middle school:Durham - Githens
- Elementary school:Durham - Forest View
Utilities
- Water:Public, Water Connected
- Sewer:Public Sewer, Sewer Connected
Finances and disclosures
- Price:$375,000
- Price per sq. ft.:$217.64
- Tax amount:$3,327
New listings near 83 Stoneridge Road
- New
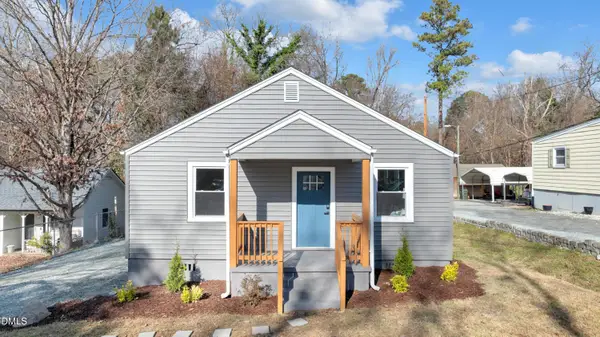 $259,800Active2 beds 1 baths897 sq. ft.
$259,800Active2 beds 1 baths897 sq. ft.2113 Aiken Avenue, Durham, NC 27704
MLS# 10137394Listed by: CAROLINA HOME PARTNERS BY EXP REALTY - Coming Soon
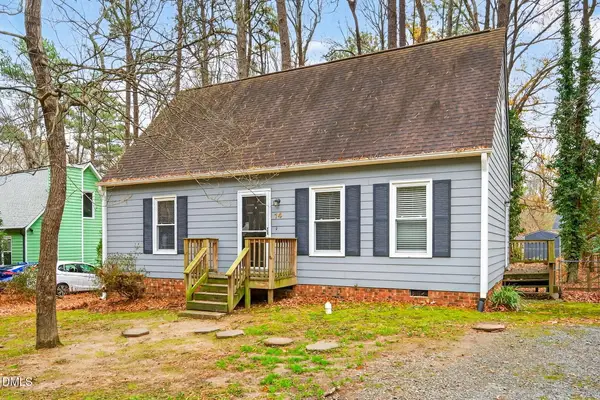 $330,000Coming Soon3 beds 2 baths
$330,000Coming Soon3 beds 2 baths14 E Gleewood Place, Durham, NC 27713
MLS# 10137390Listed by: FATHOM REALTY NC, LLC - New
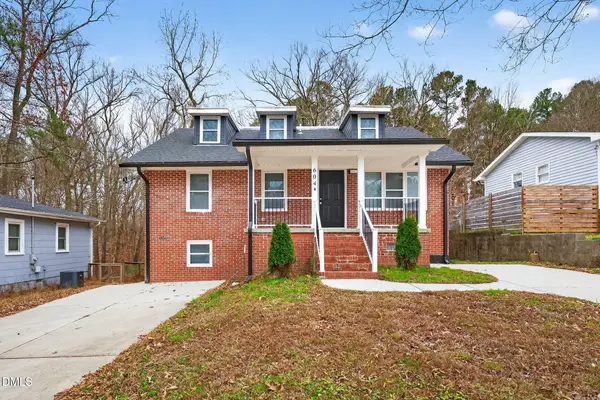 $675,000Active6 beds 4 baths2,674 sq. ft.
$675,000Active6 beds 4 baths2,674 sq. ft.604 Homeland Avenue, Durham, NC 27707
MLS# 10137377Listed by: LP REALTY - New
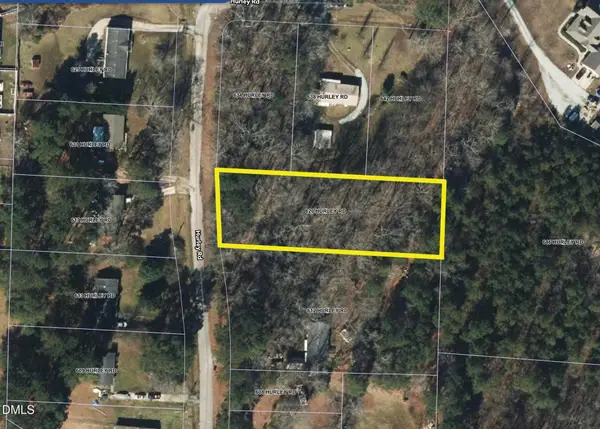 $85,000Active0.69 Acres
$85,000Active0.69 Acres620 Hurley Road, Durham, NC 27703
MLS# 10137364Listed by: PROMISE REALTY GROUP 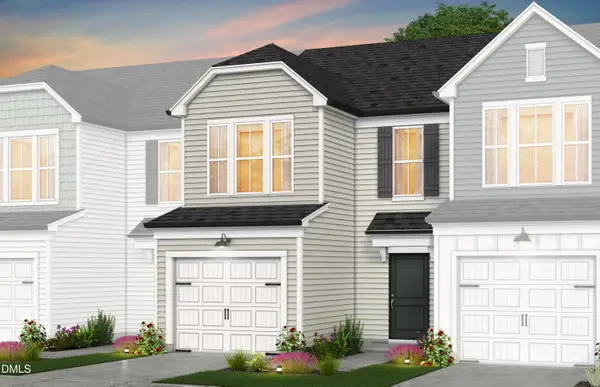 $304,990Pending3 beds 3 baths1,558 sq. ft.
$304,990Pending3 beds 3 baths1,558 sq. ft.3004 Hammer Creek Road, Durham, NC 27704
MLS# 10137356Listed by: PULTE HOME COMPANY LLC- New
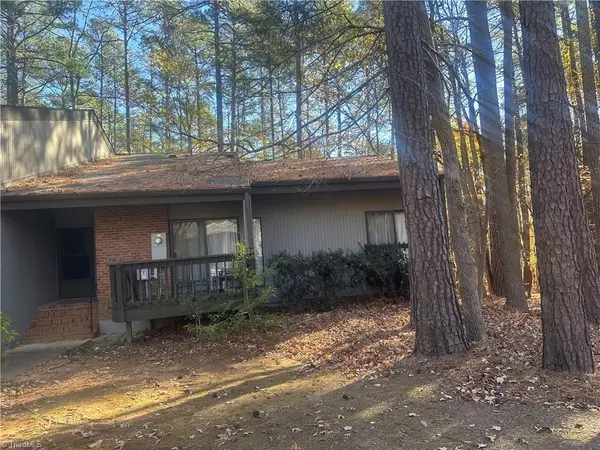 $335,000Active3 beds 2 baths
$335,000Active3 beds 2 baths710 Constitution Drive #A, Durham, NC 27705
MLS# 1204134Listed by: CALL IT CLOSED INTERNATIONAL REALTY - New
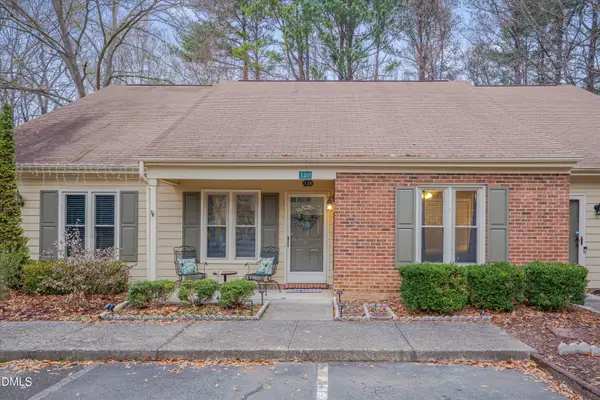 $259,900Active2 beds 2 baths1,025 sq. ft.
$259,900Active2 beds 2 baths1,025 sq. ft.120 Sparger Springs Lane, Durham, NC 27705
MLS# 10137318Listed by: MY DOG TESS, INC. - New
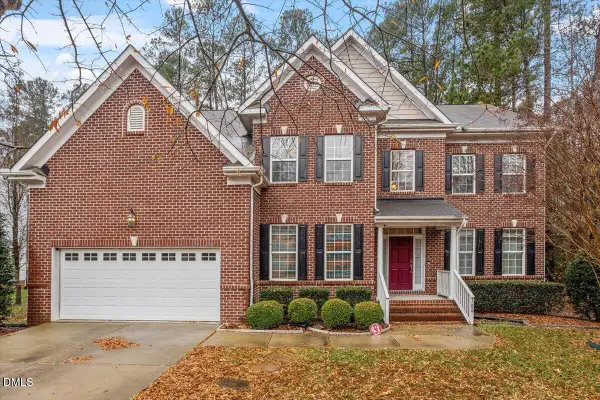 $810,000Active4 beds 3 baths3,416 sq. ft.
$810,000Active4 beds 3 baths3,416 sq. ft.100 Pathwood Lane, Durham, NC 27705
MLS# 10137298Listed by: KELLER WILLIAMS ELITE REALTY - New
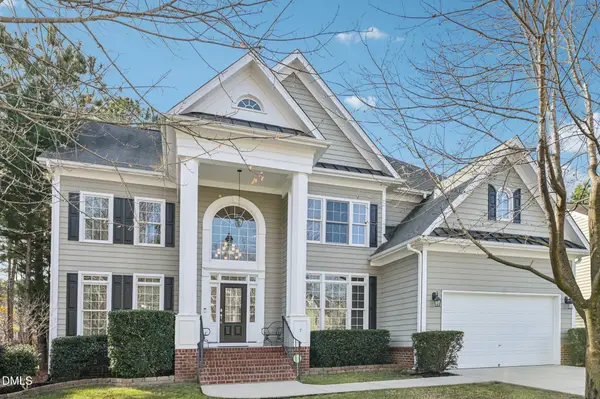 $675,000Active5 beds 4 baths3,704 sq. ft.
$675,000Active5 beds 4 baths3,704 sq. ft.7 Brightfield Lane, Durham, NC 27712
MLS# 10137292Listed by: DASH CAROLINA - New
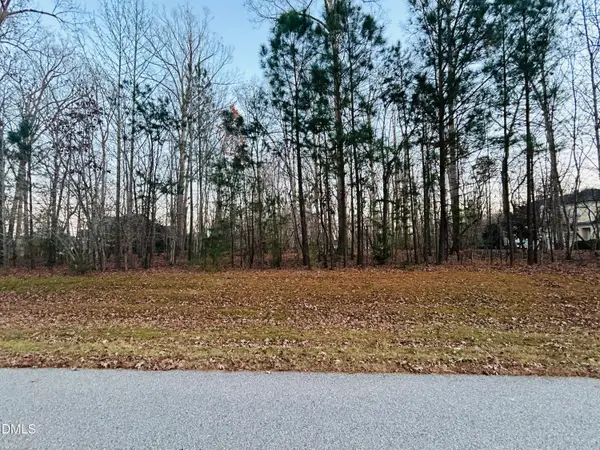 $200,000Active1.05 Acres
$200,000Active1.05 Acres6104 Treyburn Point Drive, Durham, NC 27712
MLS# 10137289Listed by: WEST & WOODALL REAL ESTATE - D
