935 Selby Avenue, Durham, NC 27713
Local realty services provided by:Better Homes and Gardens Real Estate Paracle
935 Selby Avenue,Durham, NC 27713
$437,925
- 3 Beds
- 3 Baths
- 1,819 sq. ft.
- Townhouse
- Active
Listed by:daniella ochoa
Office:compass -- chapel hill - durham
MLS#:10074518
Source:RD
Price summary
- Price:$437,925
- Price per sq. ft.:$240.75
- Monthly HOA dues:$180
About this home
AMAZING MORTGAGE PROGRAMS AVAILABLE AT TRAILSIDE TOWNES - INCLUDING PAID CLOSING COSTS, 100% FINANCING, DOWNPAYMENT ASSISTANCE, AND RATE BUY DOWN OPTIONS. ASK US ABOUT IT TODAY!
This home on Lot #2 is under construction with a target completion of November 2025! Trailside Townes is a new community with 24 duet-style townhomes built by a trusted local builder in a highly convenient Durham location. These modern farmhouse residences feature 3 beds + loft, 2.5 baths, and garage. Capitalize on the well-appointed standard features package or further customize with several upgrades. Highlights include bright open floor plans, spacious kitchens, LED lighting, LVP flooring, and tile baths options. Enjoy direct access to the American Tobacco Trail, perfect for outdoor enthusiasts heading to Downtown Durham and beyond. Google Fiber connectivity puts the cherry on top!
Contact an agent
Home facts
- Year built:2025
- Listing ID #:10074518
- Added:246 day(s) ago
- Updated:October 09, 2025 at 03:35 PM
Rooms and interior
- Bedrooms:3
- Total bathrooms:3
- Full bathrooms:2
- Half bathrooms:1
- Living area:1,819 sq. ft.
Heating and cooling
- Cooling:Central Air, Electric, Heat Pump
- Heating:Central, Electric, Heat Pump
Structure and exterior
- Roof:Shingle
- Year built:2025
- Building area:1,819 sq. ft.
- Lot area:0.07 Acres
Schools
- High school:Durham - Hillside
- Middle school:Durham - Shepard
- Elementary school:Durham - Fayetteville
Utilities
- Water:Public
- Sewer:Public Sewer
Finances and disclosures
- Price:$437,925
- Price per sq. ft.:$240.75
- Tax amount:$5,300
New listings near 935 Selby Avenue
- New
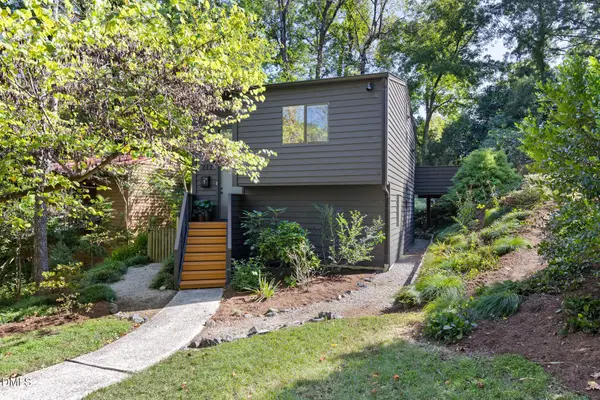 $639,000Active3 beds 2 baths1,421 sq. ft.
$639,000Active3 beds 2 baths1,421 sq. ft.217 Dacian Avenue, Durham, NC 27701
MLS# 10126608Listed by: NEST REALTY OF THE TRIANGLE - New
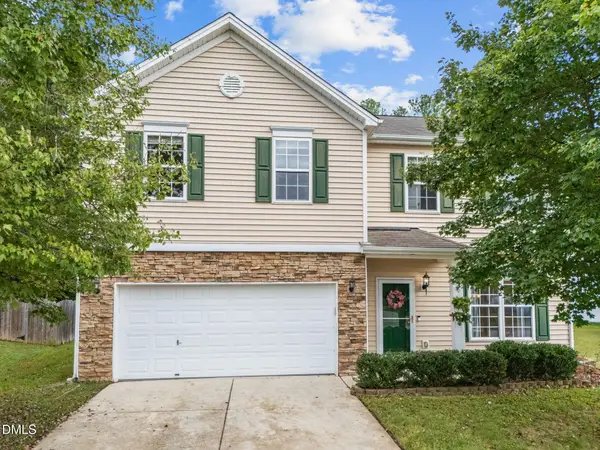 $475,000Active3 beds 3 baths2,179 sq. ft.
$475,000Active3 beds 3 baths2,179 sq. ft.2013 Cedar Grove Drive, Durham, NC 27703
MLS# 10126614Listed by: EXP REALTY LLC - New
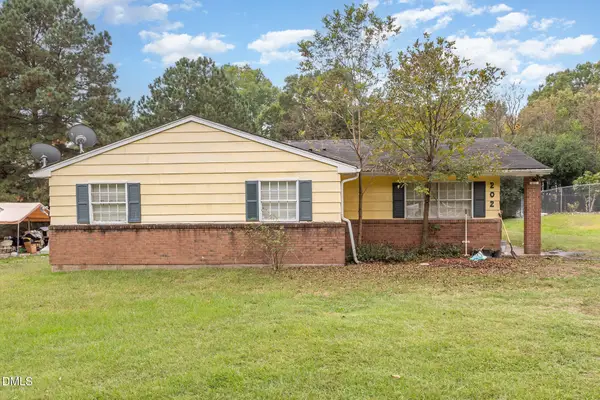 $299,900Active3 beds 2 baths1,423 sq. ft.
$299,900Active3 beds 2 baths1,423 sq. ft.202 Lynn Road, Durham, NC 27703
MLS# 10126619Listed by: MARK SPAIN REAL ESTATE - Coming Soon
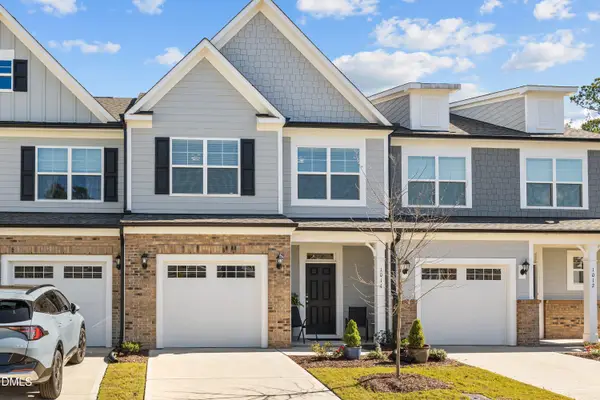 $450,000Coming Soon3 beds 3 baths
$450,000Coming Soon3 beds 3 baths1014 Culloden Circle, Durham, NC 27713
MLS# 10126621Listed by: REDFIN CORPORATION - Open Sat, 2 to 4pmNew
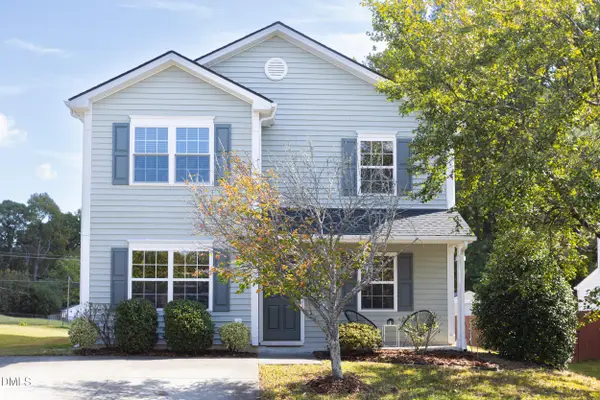 $348,000Active4 beds 3 baths1,840 sq. ft.
$348,000Active4 beds 3 baths1,840 sq. ft.510 Cove Hollow Drive, Durham, NC 27703
MLS# 10126595Listed by: URBAN DURHAM REALTY - Open Sat, 1 to 3pmNew
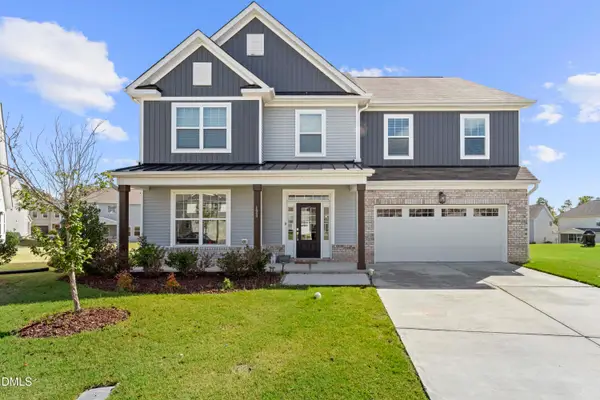 $515,000Active4 beds 3 baths2,889 sq. ft.
$515,000Active4 beds 3 baths2,889 sq. ft.124 Green Gables Way, Durham, NC 27703
MLS# 10126577Listed by: FATHOM REALTY NC, LLC - New
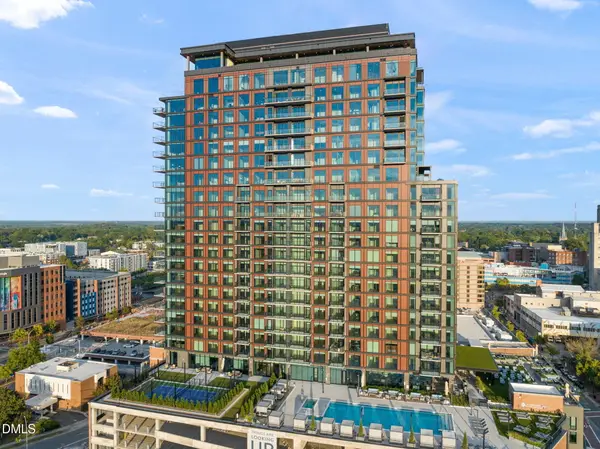 $2,445,000Active3 beds 3 baths2,458 sq. ft.
$2,445,000Active3 beds 3 baths2,458 sq. ft.115 Morris Street #2604, Durham, NC 27701
MLS# 10126568Listed by: URBAN DURHAM REALTY - New
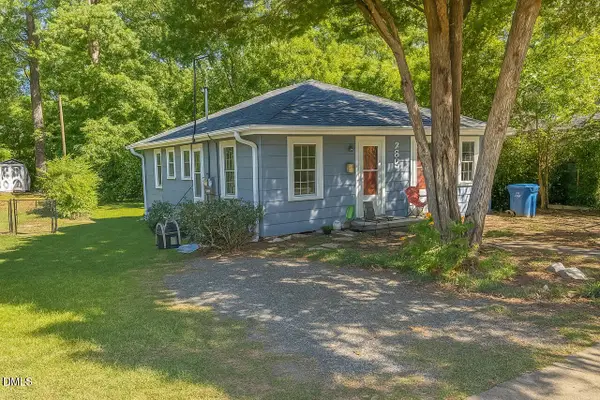 $490,000Active2 beds 2 baths1,064 sq. ft.
$490,000Active2 beds 2 baths1,064 sq. ft.2020 Englewood Avenue, Durham, NC 27705
MLS# 10126555Listed by: COLDWELL BANKER HPW - New
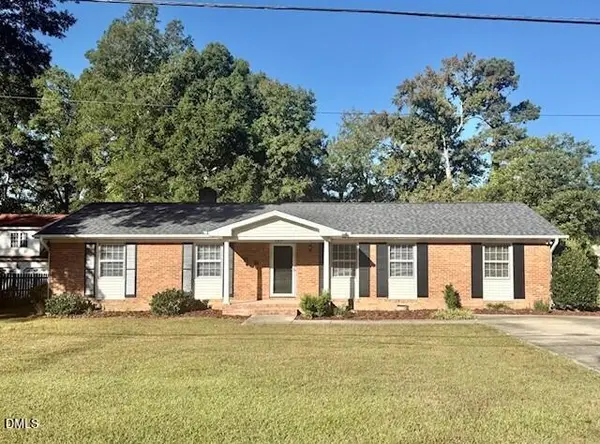 $459,000Active3 beds 2 baths1,660 sq. ft.
$459,000Active3 beds 2 baths1,660 sq. ft.4825 Stafford Drive, Durham, NC 27705
MLS# 10126543Listed by: BORDEAUX SMITH REALTY LLC - New
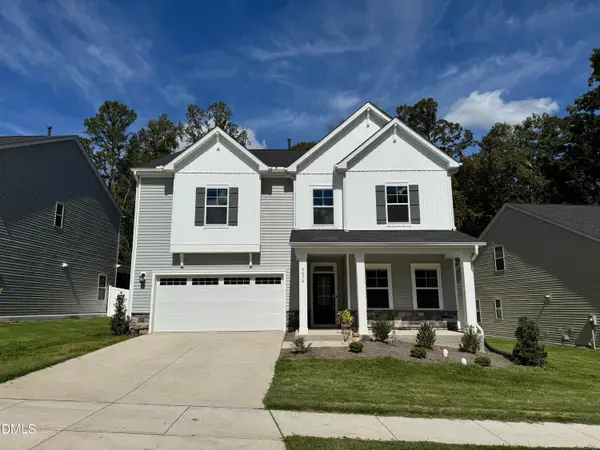 $572,000Active5 beds 4 baths3,061 sq. ft.
$572,000Active5 beds 4 baths3,061 sq. ft.4034 Front Runner Drive, Durham, NC 27703
MLS# 10126538Listed by: KELLER WILLIAMS CENTRAL
