956 Westerland Way #143, Durham, NC 27703
Local realty services provided by:Better Homes and Gardens Real Estate Paracle
956 Westerland Way #143,Durham, NC 27703
$419,000
- 3 Beds
- 4 Baths
- 2,448 sq. ft.
- Townhouse
- Active
Listed by: yvonne taylor, daniel morrone
Office: clayton properties group inc
MLS#:10123555
Source:RD
Price summary
- Price:$419,000
- Price per sq. ft.:$171.16
- Monthly HOA dues:$240
About this home
Welcome to Sweetbrier by Mungo Homes! This charming Veronica floor plan at Homesite 143 offers a perfect blend of modern finishes and thoughtful design. From the inviting open kitchen with quartz countertops to cozy living spaces with LVP flooring and plush carpet, this home is built for comfort and everyday living. Enjoy outdoor living on the spacious deck and patio, all nestled in a friendly Durham neighborhood. Make Sweetbrier your new home!
FOR A LIMITED TIME ONLY TOP LOAD WASHER AND DRYER, STAINLESS STEEL DOUBLE DOOR REFRIGERATOR, AND 2' FAUX WOODEN BLINDS OFFERED. ASK ABOUT OUR INCENTIVIZED FINANCING TOO!
Incentives can change at any time call listing agent for updated incentives.
New Home Advisors
Yvonne Taylor, (202) 981-1737 ytaylor@mungo.com
Dan Morrone, (919) 455-7460 dmorrone@mungo.com
Debra Ochsner, (919) 912-6469 dochsner@mungo.com
Address: 1675 Bowhall
Drive Durham, NC 27703
Contact an agent
Home facts
- Year built:2026
- Listing ID #:10123555
- Added:145 day(s) ago
- Updated:February 16, 2026 at 06:56 PM
Rooms and interior
- Bedrooms:3
- Total bathrooms:4
- Full bathrooms:3
- Half bathrooms:1
- Living area:2,448 sq. ft.
Heating and cooling
- Cooling:Central Air, Dual, Zoned
- Heating:Central, Forced Air, Natural Gas, Zoned
Structure and exterior
- Roof:Shingle
- Year built:2026
- Building area:2,448 sq. ft.
- Lot area:0.1 Acres
Schools
- High school:Durham - Southern
- Middle school:Durham - Neal
- Elementary school:Durham - Spring Valley
Utilities
- Water:Public
- Sewer:Public Sewer, Sewer Connected
Finances and disclosures
- Price:$419,000
- Price per sq. ft.:$171.16
New listings near 956 Westerland Way #143
- New
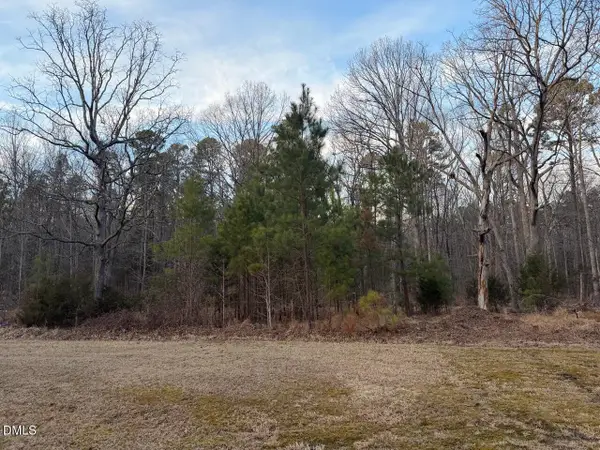 $50,000Active0.51 Acres
$50,000Active0.51 Acres605 Snow Hill Road, Durham, NC 27712
MLS# 10146771Listed by: RASBERRY REALTY LLC 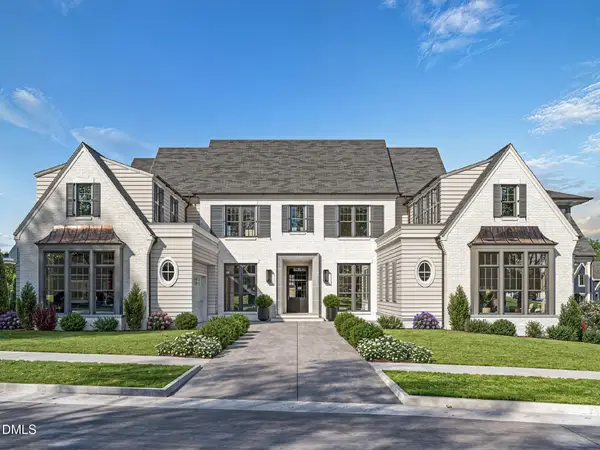 $1,944,633Pending3 beds 5 baths3,427 sq. ft.
$1,944,633Pending3 beds 5 baths3,427 sq. ft.2040 Cotswood Lane #A, Durham, NC 27707
MLS# 10146768Listed by: NEST REALTY OF THE TRIANGLE- New
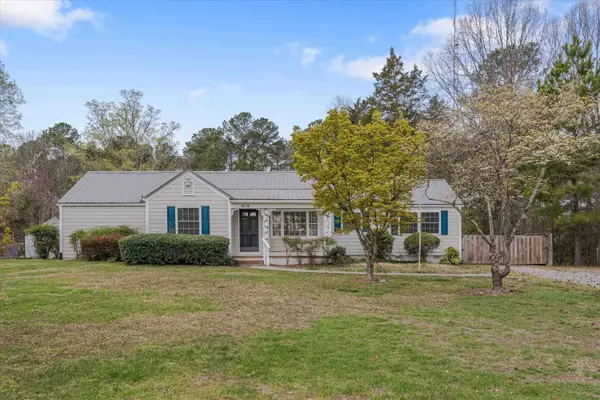 $419,000Active4 beds 2 baths2,202 sq. ft.
$419,000Active4 beds 2 baths2,202 sq. ft.2638 S Alston Avenue, Durham, NC 27713
MLS# 10146763Listed by: PARKCITY REALTY LLC - Open Sat, 1 to 3pmNew
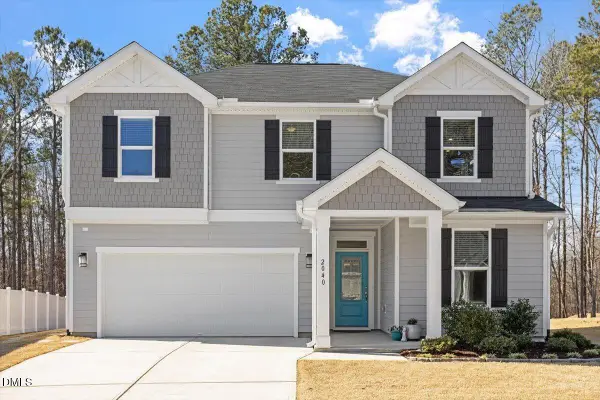 $489,900Active3 beds 3 baths2,316 sq. ft.
$489,900Active3 beds 3 baths2,316 sq. ft.2040 Feather Rock Drive, Durham, NC 27704
MLS# 10146747Listed by: KELLER WILLIAMS ELITE REALTY - New
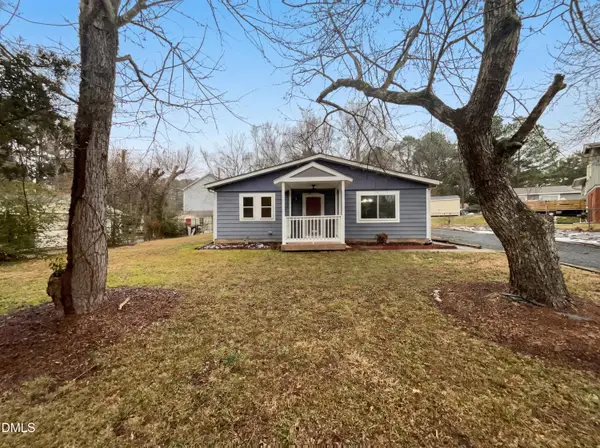 $309,000Active3 beds 2 baths1,200 sq. ft.
$309,000Active3 beds 2 baths1,200 sq. ft.2804 Weldon Terrace, Durham, NC 27703
MLS# 10146703Listed by: MARK SPAIN REAL ESTATE - New
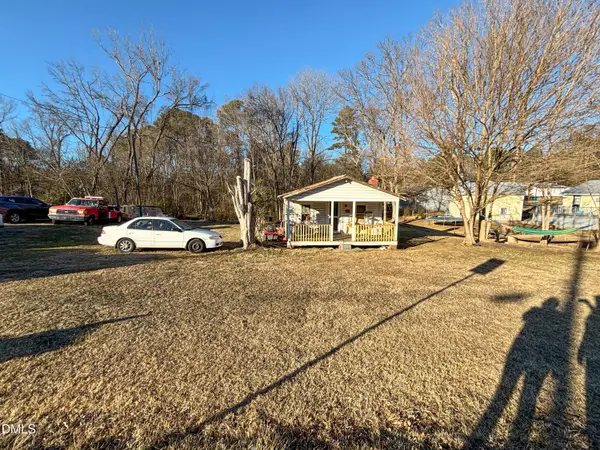 $140,000Active0.34 Acres
$140,000Active0.34 Acres706 Carter Avenue, Durham, NC 27703
MLS# 10146678Listed by: COLDWELL BANKER HPW - New
 $519,000Active3 beds 3 baths2,595 sq. ft.
$519,000Active3 beds 3 baths2,595 sq. ft.4231 American Drive # C, Durham, NC 27705
MLS# 10146660Listed by: RASBERRY REALTY LLC - New
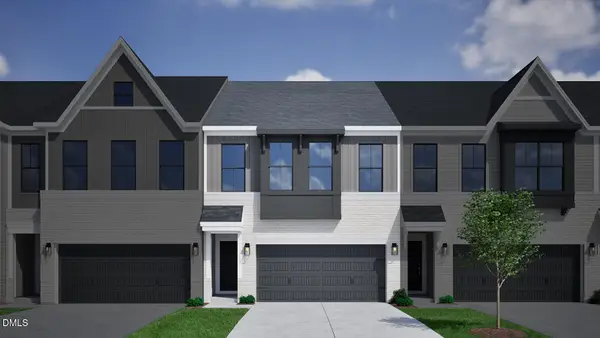 $385,000Active3 beds 3 baths1,947 sq. ft.
$385,000Active3 beds 3 baths1,947 sq. ft.937 Westerland Way #72, Durham, NC 27703
MLS# 10146646Listed by: CLAYTON PROPERTIES GROUP INC - New
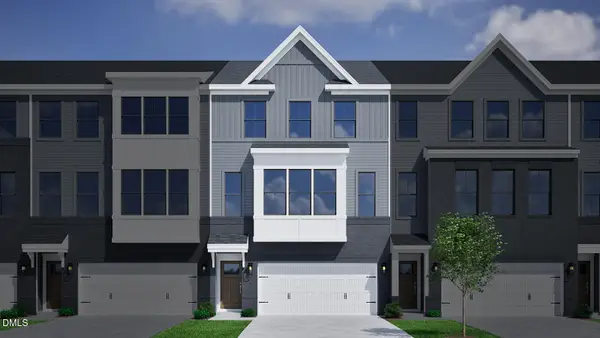 $467,265Active4 beds 4 baths2,472 sq. ft.
$467,265Active4 beds 4 baths2,472 sq. ft.2122 Pink Peony Circle #153, Durham, NC 27703
MLS# 10146650Listed by: CLAYTON PROPERTIES GROUP INC - New
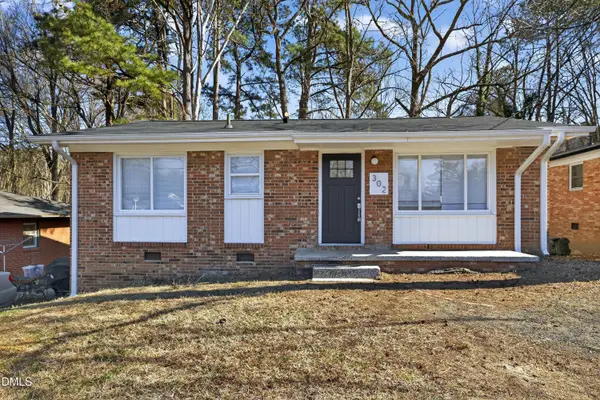 $289,900Active3 beds 1 baths1,014 sq. ft.
$289,900Active3 beds 1 baths1,014 sq. ft.302 Normandy Street, Durham, NC 27707
MLS# 10146641Listed by: KELLER WILLIAMS REALTY CARY

