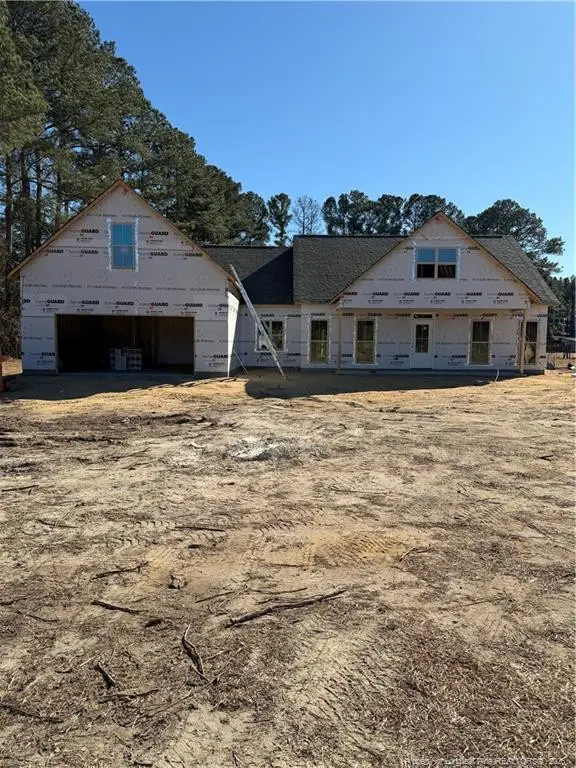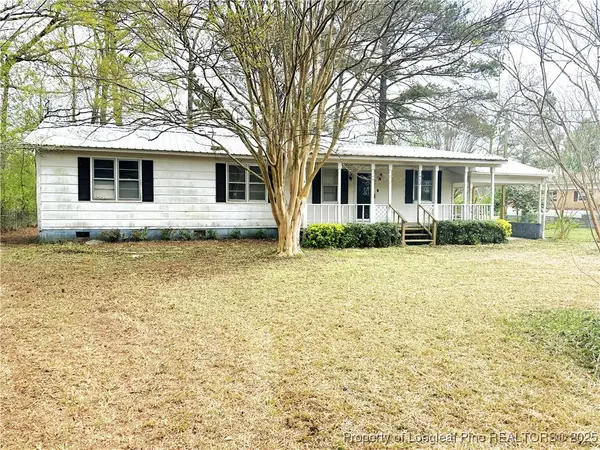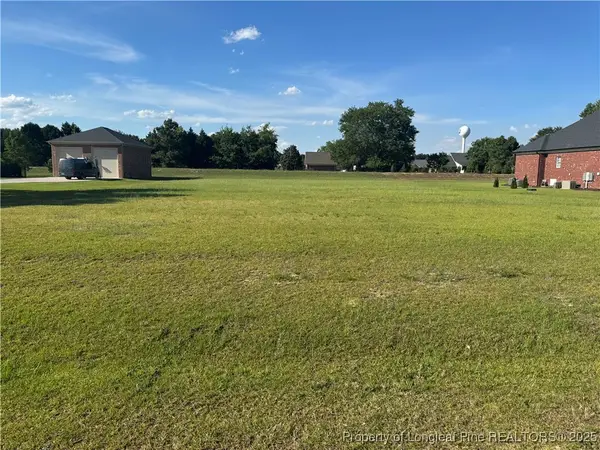3806 Hatteras Drive, Eastover, NC 28312
Local realty services provided by:Better Homes and Gardens Real Estate Paracle
3806 Hatteras Drive,Eastover, NC 28312
$337,900
- 4 Beds
- 3 Baths
- 2,006 sq. ft.
- Single family
- Pending
Listed by: team elite powered by coldwell banker advantage
Office: coldwell banker advantage - fayetteville
MLS#:752189
Source:NC_FRAR
Price summary
- Price:$337,900
- Price per sq. ft.:$168.44
- Monthly HOA dues:$20.83
About this home
$10K Buyer Incentive! A&G Residential Presents The NEW Ferris plan!! This home is nestled in
friendly, sidewalk-lined, idyllic Community of Baywood Preserves! This delightful Home offers the perfect blend of
comfort and style! Spacious open concept layout downstairs to delight any Buyer! The kitchen boast with a
large island that over looks the living area with Fireplace! Perfect for entertaining and family time! The
Owner’s suite upstairs is very spacious and the beautiful ensuite features dual vanity and large walk in closet!
3 spacious bedrooms and laundry room finish the upstairs on this desirable plan! This plan has it all! Wait! The
back porch provides extra space to entertain and outdoor living space! Plus covered front porch waiting for
rocking chairs! Amazing Living by A&G Residential! Short drive to Ft Bragg!
Conveniently located to I-295, and within a short drive to the All
American Gate at Ft. Bragg and Methodist University.
Contact an agent
Home facts
- Year built:2025
- Listing ID #:752189
- Added:113 day(s) ago
- Updated:January 06, 2026 at 01:41 AM
Rooms and interior
- Bedrooms:4
- Total bathrooms:3
- Full bathrooms:2
- Half bathrooms:1
- Living area:2,006 sq. ft.
Heating and cooling
- Heating:Heat Pump
Structure and exterior
- Year built:2025
- Building area:2,006 sq. ft.
Schools
- High school:Cape Fear Senior High
- Middle school:Mac Williams Middle School
- Elementary school:Eastover-Central Elementary
Utilities
- Water:Public
- Sewer:Septic Tank
Finances and disclosures
- Price:$337,900
- Price per sq. ft.:$168.44
New listings near 3806 Hatteras Drive
- New
 $499,000Active2.12 Acres
$499,000Active2.12 Acres3162 Murphy Road, Fayetteville, NC 28312
MLS# LP757041Listed by: EXIT REALTY PREFERRED  $200,000Pending16.77 Acres
$200,000Pending16.77 AcresDobbin Holmes Road, Fayetteville, NC 28312
MLS# LP756488Listed by: DARLING HOMES NC $220,000Active4 beds 1 baths2,000 sq. ft.
$220,000Active4 beds 1 baths2,000 sq. ft.1012 Asbury Road, Eastover, NC 28312
MLS# 756363Listed by: BHHS ALL AMERICAN HOMES #2 $29,500Pending1.69 Acres
$29,500Pending1.69 Acres1313 Cory Circle, Eastover, NC 28312
MLS# LP756294Listed by: GRANT-MURRAY REAL ESTATE LLC. $439,000Pending4 beds 8 baths2,189 sq. ft.
$439,000Pending4 beds 8 baths2,189 sq. ft.2820 Underwood Road, Eastover, NC 28312
MLS# LP756136Listed by: EXP REALTY LLC $19,000Pending1 beds 1 baths692 sq. ft.
$19,000Pending1 beds 1 baths692 sq. ft.3005 Royal Avenue, Eastover, NC 28312
MLS# 10140937Listed by: TOP BROKERAGE LLC $95,000Active3 beds 2 baths1,329 sq. ft.
$95,000Active3 beds 2 baths1,329 sq. ft.1462 Terrals Creek Road, Eastover, NC 28312
MLS# 741418Listed by: ON POINT REALTY $128,000Active1 Acres
$128,000Active1 Acres4153 Willowgate Drive, Eastover, NC 28312
MLS# 744230Listed by: REAL ESTATE PREMIER GROUP, LLC. $165,000Active3 beds 2 baths2,356 sq. ft.
$165,000Active3 beds 2 baths2,356 sq. ft.2475 Dunn Road, Eastover, NC 28312
MLS# 755057Listed by: RE/MAX REAL ESTATE SERVICE $539,900Pending4 beds 3 baths2,700 sq. ft.
$539,900Pending4 beds 3 baths2,700 sq. ft.3207 Fairgrove Court, Eastover, NC 28312
MLS# LP754973Listed by: EXP REALTY LLC

