424 Regency Lane, Eden, NC 27288
Local realty services provided by:Better Homes and Gardens Real Estate Paracle
424 Regency Lane,Eden, NC 27288
$246,990
- 3 Beds
- 3 Baths
- - sq. ft.
- Single family
- Active
Listed by: kelly simmons
Office: jurney & associates, inc
MLS#:1195120
Source:NC_TRIAD
Price summary
- Price:$246,990
- Monthly HOA dues:$7.67
About this home
The Glacier plan by National HomeCorp is a thoughtfully designed 2-story home offering 3 bedrooms , 2.5 bathrooms, and 1600 square feet of living space, complete with a two car garage. As you step inside, you'll pass the staircase to the upper level before arriving at the bright and open family room. This inviting space flows seamlessly into the kitchen and dining area, creating the perfect setting for family time or entertaining. A convenient half bath is located just off the kitchen for easy access. The upper level is designed for relaxation and privacy, featuring a spacious primary suite with a walk in closet and a private bathroom. Two secondary bedrooms, a full bathroom, and a laundry room complete this level. A large loft area provides additional living space, ideal for a kid's den or home office. This home is approximately two miles from the new Purina Plant. Seller pays some closing costs, when you use NHC Mortgage and our attorney. Photos for illustration purposes only.
Contact an agent
Home facts
- Year built:2025
- Listing ID #:1195120
- Added:156 day(s) ago
- Updated:February 11, 2026 at 04:18 PM
Rooms and interior
- Bedrooms:3
- Total bathrooms:3
- Full bathrooms:2
- Half bathrooms:1
Heating and cooling
- Cooling:Central Air
- Heating:Electric, Heat Pump
Structure and exterior
- Year built:2025
Schools
- High school:Morehead
- Middle school:Holmes
- Elementary school:Central
Utilities
- Water:Public
- Sewer:Public Sewer
Finances and disclosures
- Price:$246,990
- Tax amount:$88
New listings near 424 Regency Lane
- New
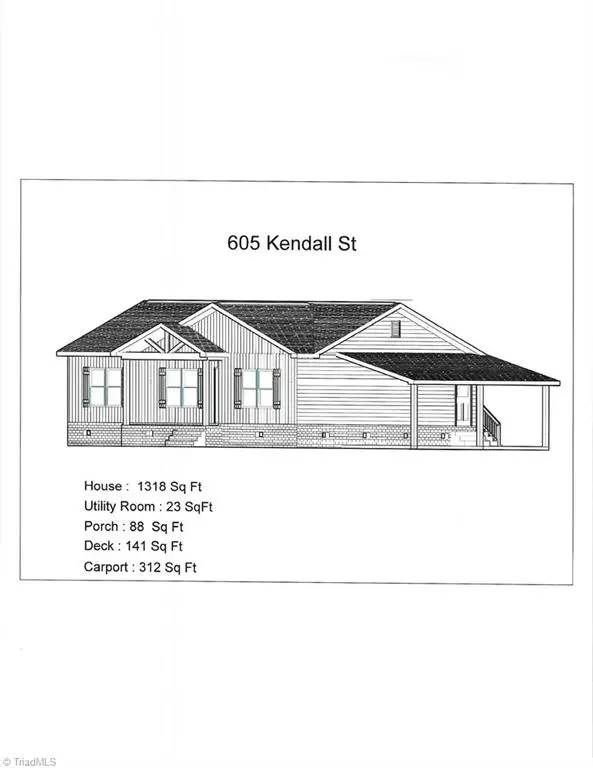 $274,900Active3 beds 2 baths
$274,900Active3 beds 2 baths605 Kendall Street, Eden, NC 27288
MLS# 1208833Listed by: DULANY ROCK REALTY - New
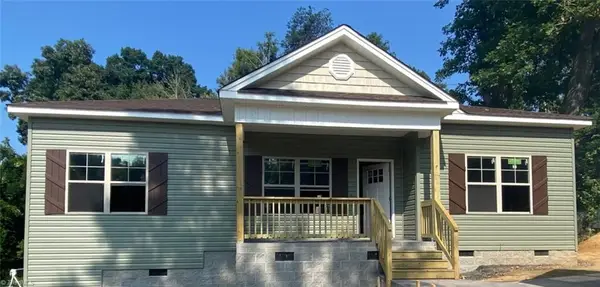 $268,900Active3 beds 2 baths
$268,900Active3 beds 2 baths613 Kendall Street, Eden, NC 27288
MLS# 1208552Listed by: DULANY ROCK REALTY - New
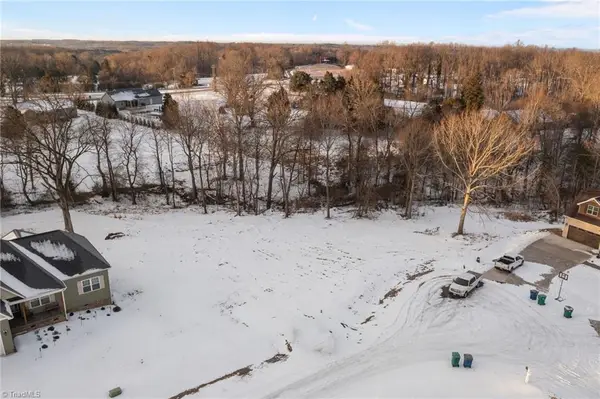 $50,000Active-- Acres
$50,000Active-- Acres132 Legacy Lane, Eden, NC 27288
MLS# 1207894Listed by: A NEW DAWN REALTY, INC - New
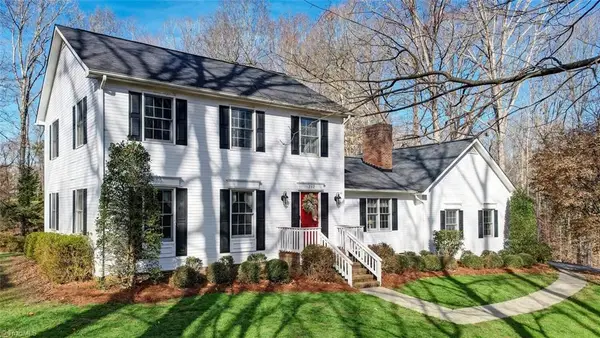 $350,000Active3 beds 3 baths
$350,000Active3 beds 3 baths262 Glendale Circle, Eden, NC 27288
MLS# 1207729Listed by: REALTY ONE GROUP RESULTS REIDSVILLE - New
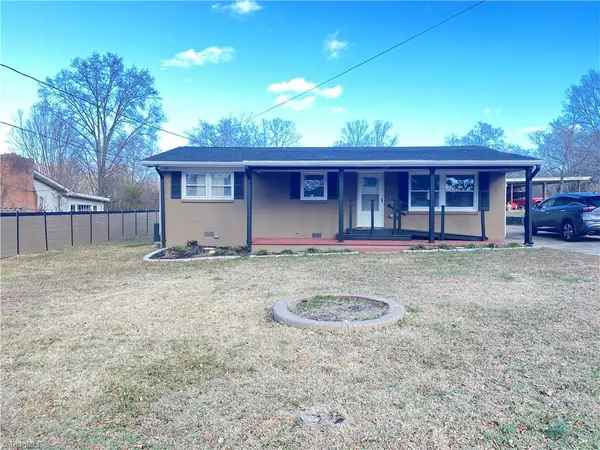 $274,999Active4 beds 2 baths
$274,999Active4 beds 2 baths120 Dillard Court, Eden, NC 27288
MLS# 1208473Listed by: HOLLAND & ASSOCIATES REALTY, INC - New
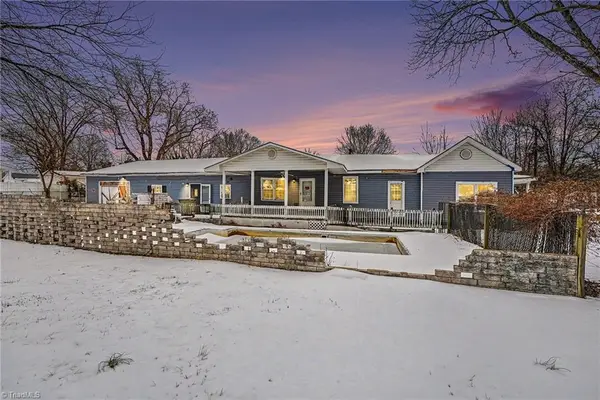 $89,900Active5 beds 3 baths
$89,900Active5 beds 3 baths1203 Ridge Avenue, Eden, NC 27288
MLS# 1208181Listed by: KELLER WILLIAMS ONE - New
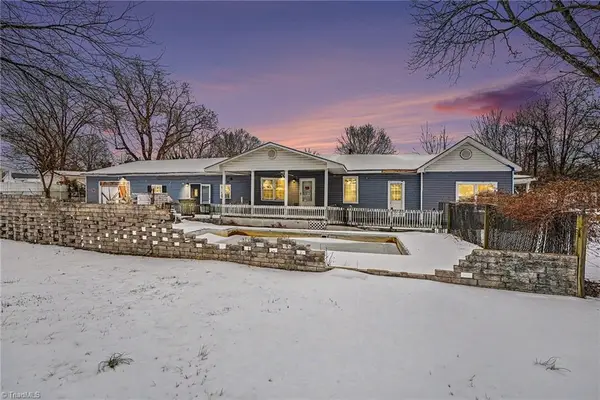 $89,900Active-- beds -- baths
$89,900Active-- beds -- baths1203 Ridge Avenue, Eden, NC 27288
MLS# 1208326Listed by: KELLER WILLIAMS ONE - New
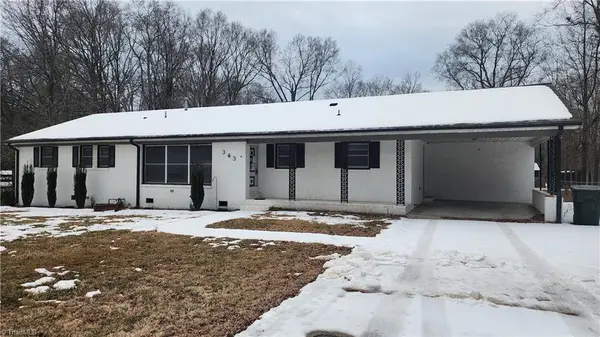 $265,000Active5 beds 2 baths
$265,000Active5 beds 2 baths343 Pervie Bolick Street, Eden, NC 27288
MLS# 1208248Listed by: ROPER TRIAD REALTY - New
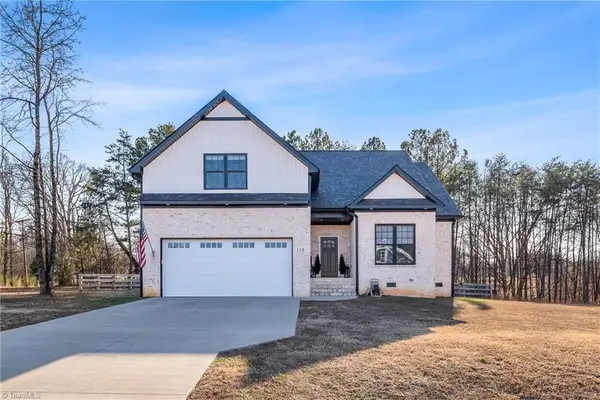 $395,000Active3 beds 2 baths
$395,000Active3 beds 2 baths112 Yount Road, Eden, NC 27288
MLS# 1208096Listed by: HOWELL HOMES TEAM LLC 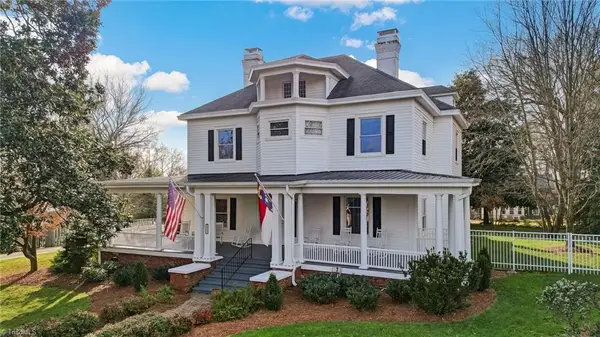 $439,000Active3 beds 3 baths
$439,000Active3 beds 3 baths521 Patrick Street, Eden, NC 27288
MLS# 1207634Listed by: HOLLAND & ASSOCIATES REALTY, INC

