634 Highland Drive, Eden, NC 27288
Local realty services provided by:Better Homes and Gardens Real Estate Paracle
Listed by: gretchen shelton-raiford
Office: real broker llc.
MLS#:1190546
Source:NC_TRIAD
Price summary
- Price:$289,900
About this home
Welcome to this beautiful 4-bedroom, 2.5-bath home nestled on a picturesque .93-acre lot in one of Eden’s most charming neighborhoods. Inside, soaring vaulted ceilings create an airy, open feel. The kitchen offers abundant cabinetry and counter space, plus both a formal dining room for entertaining and a breakfast nook for casual meals. The fourth bedroom is currently used as an office, providing a perfect work-from-home setup.
You’ll find brick fireplaces in both the living room and den, adding warmth and character to each space. Large windows fill the home with natural light, and the easy flow between rooms makes it ideal for gatherings.
Step outside to a lovely back deck overlooking the landscaped yard and mature trees—perfect for relaxing, dining, or hosting friends. A charming brick walkway and double front doors enhance the home’s curb appeal.
Conveniently located near shopping/greenway/parks,etc. This property combines comfort, charm, and plenty of space both inside and out.
Contact an agent
Home facts
- Year built:1973
- Listing ID #:1190546
- Added:90 day(s) ago
- Updated:October 27, 2025 at 04:48 AM
Rooms and interior
- Bedrooms:4
- Total bathrooms:3
- Full bathrooms:2
- Half bathrooms:1
Heating and cooling
- Cooling:Ceiling Fan(s), Central Air
- Heating:Electric, Heat Pump
Structure and exterior
- Year built:1973
Schools
- High school:Morehead
- Middle school:Holmes
- Elementary school:Leaksville-Spray
Utilities
- Water:Public
- Sewer:Public Sewer
Finances and disclosures
- Price:$289,900
- Tax amount:$3,644
New listings near 634 Highland Drive
- Coming Soon
 $20,000Coming Soon-- Acres
$20,000Coming Soon-- Acres733 Meadowgreen Village Drive, Eden, NC 27288
MLS# 1201166Listed by: REALTY ONE GROUP RESULTS REIDSVILLE - New
 $224,900Active3 beds 2 baths
$224,900Active3 beds 2 baths702 Hampton Street, Reidsville, NC 27288
MLS# 1200987Listed by: REALTY ONE GROUP RESULTS GREENSBORO - New
 $45,000Active1 beds 1 baths
$45,000Active1 beds 1 baths607 Truman Street, Eden, NC 27288
MLS# 1201343Listed by: R&B LEGACY GROUP - Coming Soon
 $20,000Coming Soon-- Acres
$20,000Coming Soon-- Acres726-728 Meadowgreen Village Drive, Eden, NC 27288
MLS# 1201169Listed by: REALTY ONE GROUP RESULTS REIDSVILLE - New
 $229,000Active3 beds 1 baths
$229,000Active3 beds 1 baths222 S Edgewood Road, Eden, NC 27288
MLS# 1201129Listed by: RE/MAX REALTY CONSULTANTS - New
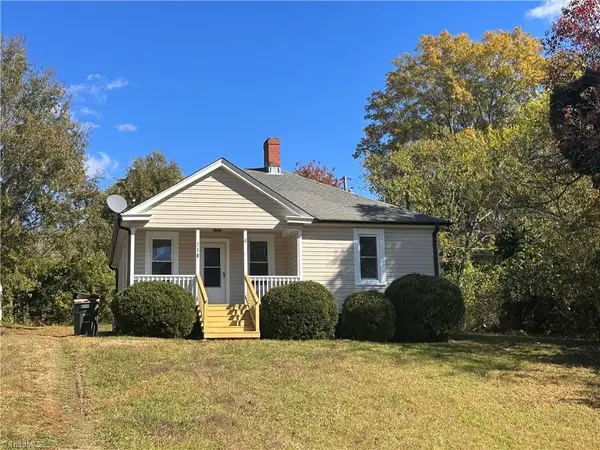 $149,900Active2 beds 1 baths
$149,900Active2 beds 1 baths710 Hodges Street, Eden, NC 27288
MLS# 1201012Listed by: REALTY ONE GROUP RESULTS - New
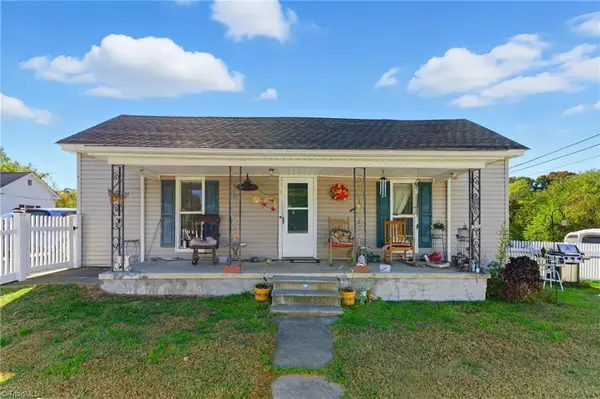 $155,000Active2 beds 1 baths
$155,000Active2 beds 1 baths611 Riverside Drive, Eden, NC 27288
MLS# 1200793Listed by: KELLER WILLIAMS REALTY - New
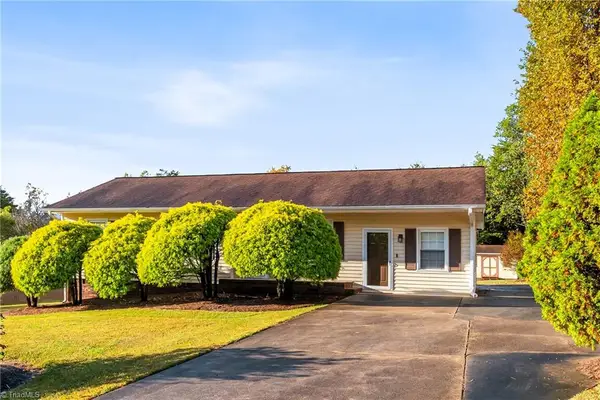 $230,000Active3 beds 2 baths
$230,000Active3 beds 2 baths626 Westerly Park Road, Eden, NC 27288
MLS# 1200824Listed by: COLDWELL BANKER ADVANTAGE 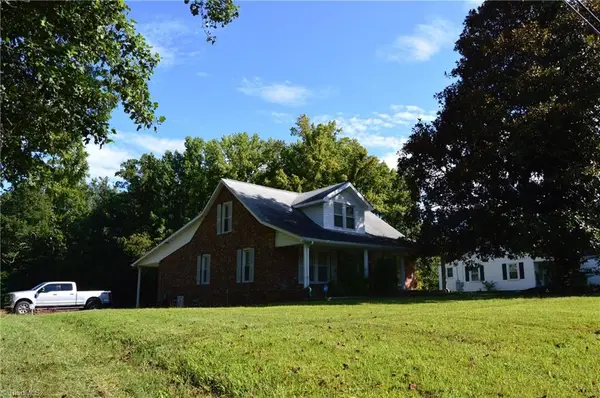 $175,000Active2 beds 1 baths
$175,000Active2 beds 1 baths183 E Aiken Road, Eden, NC 27288
MLS# 1200186Listed by: THE CLEARWATER GROUP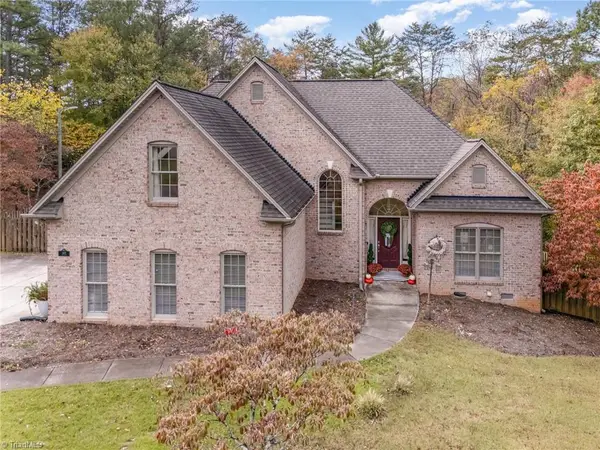 $420,000Active3 beds 3 baths
$420,000Active3 beds 3 baths140 Fox Run, Eden, NC 27288
MLS# 1199673Listed by: HOWARD HANNA ALLEN TATE SUMMERFIELD
