102 Manor Road, Edenton, NC 27932
Local realty services provided by:Better Homes and Gardens Real Estate Lifestyle Property Partners
102 Manor Road,Edenton, NC 27932
$325,000
- 3 Beds
- 3 Baths
- 1,602 sq. ft.
- Single family
- Pending
Listed by:the morrisette group
Office:berkshire hathaway homeservices rw towne realty/moyock
MLS#:100523742
Source:NC_CCAR
Price summary
- Price:$325,000
- Price per sq. ft.:$202.87
About this home
Welcome to this well-maintained brick ranch just minutes from Edenton's historic downtown waterfront. Built in 1974, this home offers comfort, convenience, and timeless appeal. Step inside to find a bright and inviting interior featuring a 2016 renovation that included a new roof, flooring, HVAC system (currently serviced twice a yr.), and stainless steel appliances.
The spacious living areas flow beautifully into the large, fenced backyard- perfect for relaxing or entertaining. The carport doubles as a covered patio space, offering shade and versatility, equipped with a large storage building. Additionally, there's a one-car garage and a shed!
Enjoy privacy and tranquility with quick access to the interstate, making commutes a breeze and local amenities easily accessible!
Contact an agent
Home facts
- Year built:1974
- Listing ID #:100523742
- Added:52 day(s) ago
- Updated:September 29, 2025 at 07:46 AM
Rooms and interior
- Bedrooms:3
- Total bathrooms:3
- Full bathrooms:2
- Half bathrooms:1
- Living area:1,602 sq. ft.
Heating and cooling
- Cooling:Central Air
- Heating:Heat Pump, Heating, Propane
Structure and exterior
- Roof:Architectural Shingle
- Year built:1974
- Building area:1,602 sq. ft.
- Lot area:0.46 Acres
Schools
- High school:John A. Holmes High
- Middle school:Chowan Middle School
- Elementary school:White Oak/D F Walker
Utilities
- Water:Municipal Water Available, Water Connected
Finances and disclosures
- Price:$325,000
- Price per sq. ft.:$202.87
- Tax amount:$1,440 (2024)
New listings near 102 Manor Road
- New
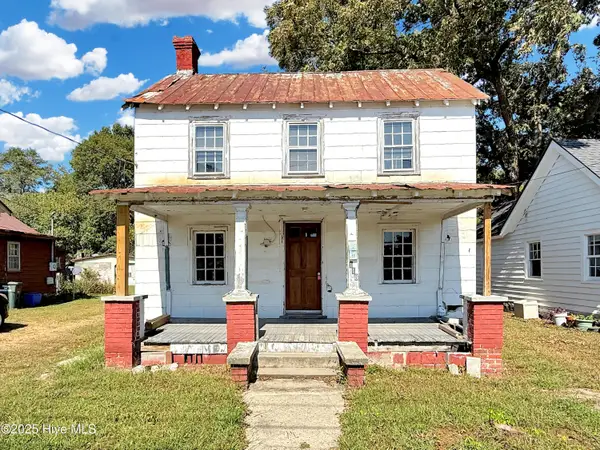 $50,000Active2 beds 1 baths1,000 sq. ft.
$50,000Active2 beds 1 baths1,000 sq. ft.118 W Freemason Street, Edenton, NC 27932
MLS# 100533047Listed by: WELCOME HOME REALTY NC - New
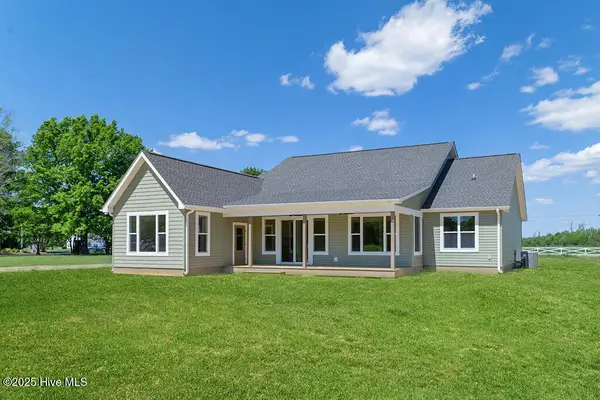 $479,000Active3 beds 2 baths2,580 sq. ft.
$479,000Active3 beds 2 baths2,580 sq. ft.1102 Soundside Road, Edenton, NC 27932
MLS# 100532731Listed by: WELCOME HOME REALTY NC - New
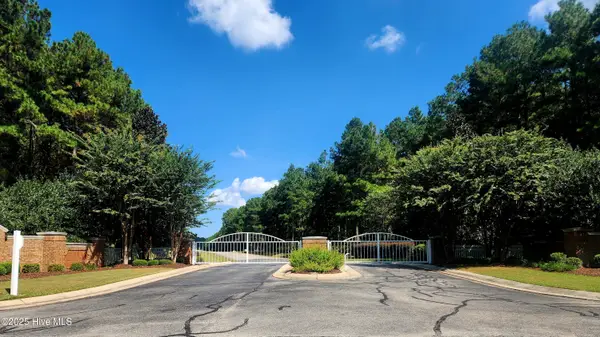 $89,900Active2.9 Acres
$89,900Active2.9 Acres273 Riversound Drive, Edenton, NC 27932
MLS# 100532573Listed by: BERKSHIRE HATHAWAY HOMESERVICES RW TOWNE REALTY/MOYOCK - New
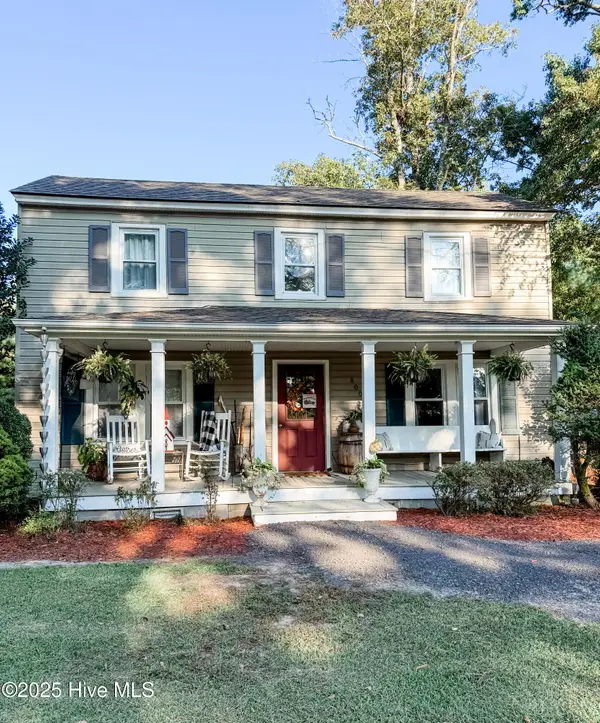 $289,900Active3 beds 2 baths1,328 sq. ft.
$289,900Active3 beds 2 baths1,328 sq. ft.800 Haughton Road, Edenton, NC 27932
MLS# 100532089Listed by: IRON VALLEY REAL ESTATE ELIZABETH CITY 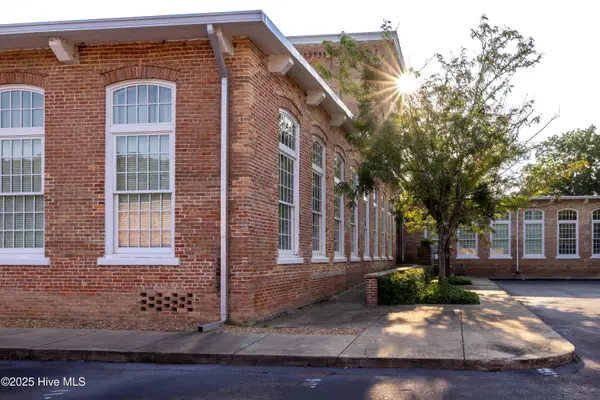 $255,000Pending1 beds 2 baths1,275 sq. ft.
$255,000Pending1 beds 2 baths1,275 sq. ft.715 Mcmullan Avenue #Unit 203, Edenton, NC 27932
MLS# 100532107Listed by: CAROLINAEAST REAL ESTATE- New
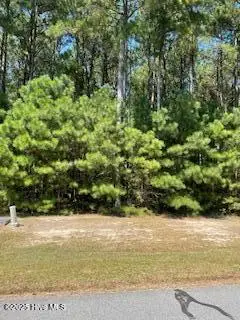 $54,000Active0.48 Acres
$54,000Active0.48 Acres449 Riversound Drive, Edenton, NC 27932
MLS# 100531820Listed by: BERKSHIRE HATHAWAY HOMESERVICES RW TOWNE REALTY/MOYOCK 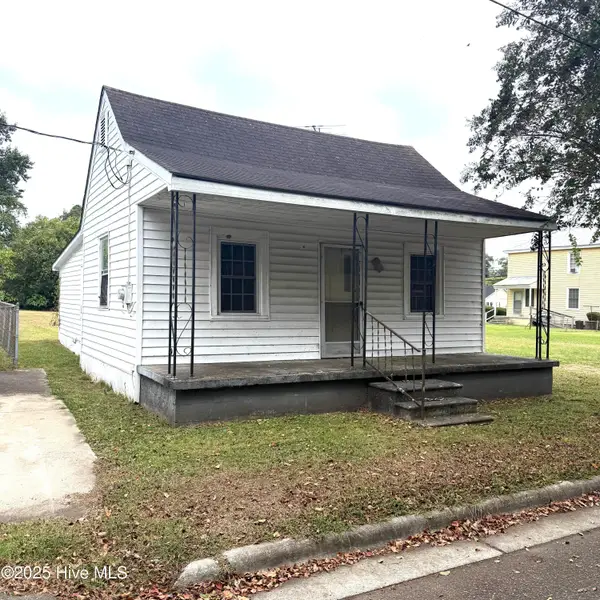 $42,000Pending2 beds 1 baths694 sq. ft.
$42,000Pending2 beds 1 baths694 sq. ft.204 E Albemarle Street, Edenton, NC 27932
MLS# 100531591Listed by: RENE SAWYER REALTY, LLC- New
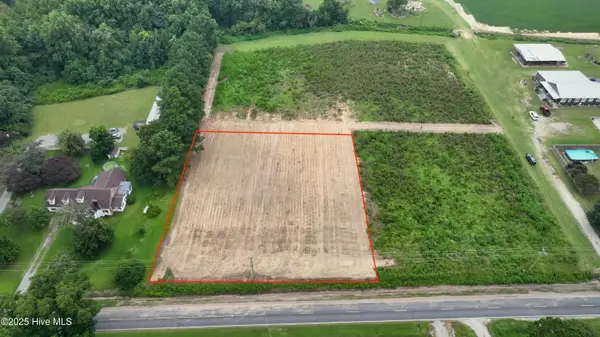 $75,000Active0.94 Acres
$75,000Active0.94 Acres239 Wildcat Road, Edenton, NC 27932
MLS# 100531491Listed by: COLDWELL BANKER SEASIDE/EC - New
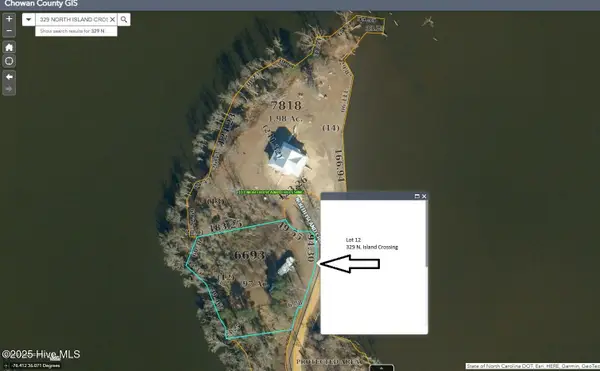 $299,000Active0.98 Acres
$299,000Active0.98 Acres329 N Island Crossing, Edenton, NC 27932
MLS# 100531529Listed by: LONG & FOSTER REAL ESTATE OCEANFRONT/COASTAL - New
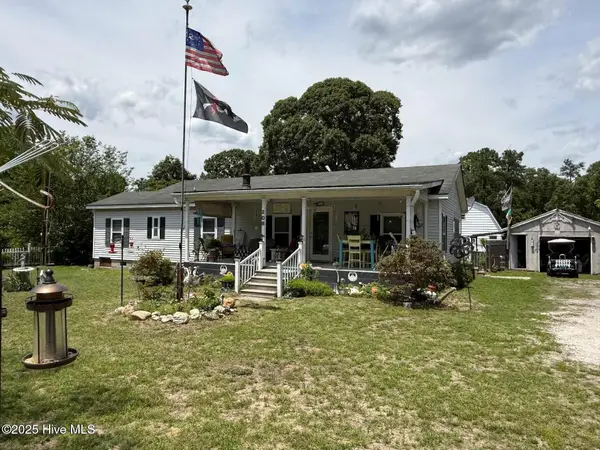 $140,000Active2 beds 1 baths1,484 sq. ft.
$140,000Active2 beds 1 baths1,484 sq. ft.208 Manteo Trail, Edenton, NC 27932
MLS# 100531415Listed by: SEABIRD REALTY
