1101 W Queen Street, Edenton, NC 27932
Local realty services provided by:Better Homes and Gardens Real Estate Lifestyle Property Partners
1101 W Queen Street,Edenton, NC 27932
$399,000
- 3 Beds
- 3 Baths
- 2,903 sq. ft.
- Single family
- Pending
Listed by: claire evans
Office: perry & co sotheby's international realty
MLS#:100539725
Source:NC_CCAR
Price summary
- Price:$399,000
- Price per sq. ft.:$137.44
About this home
Welcome to this spacious 2900+ square foot brick beauty, perfectly located just a mile from Historic Downtown Edenton! Enjoy the convenience of walking or biking to your favorite shops, restaurants, and the scenic waterfront. A newly updated nearby park makes this neighborhood even more family-friendly and inviting. Step inside to find an updated kitchen with a new refrigerator, a cozy wood burning fireplace, and tons of storage throughout. The home offers a dedicated office/formal living room, formal dining room, and large living spaces perfect for entertaining. Each upstairs bedroom features an additional living area off of each of the bedrooms, offering flexibility for playrooms, hobby spaces, or quiet retreats. Relax and unwind on the gorgeous screened-in porch, adding even more room for everyday living or weekend gatherings. This move-in ready home has fabulous space inside and out - the perfect combination of comfort, character, and convenience! Corner Lot! Call today!
Contact an agent
Home facts
- Year built:1977
- Listing ID #:100539725
- Added:63 day(s) ago
- Updated:December 22, 2025 at 08:42 AM
Rooms and interior
- Bedrooms:3
- Total bathrooms:3
- Full bathrooms:2
- Half bathrooms:1
- Living area:2,903 sq. ft.
Heating and cooling
- Cooling:Central Air
- Heating:Gas Pack, Heat Pump, Heating, Propane
Structure and exterior
- Roof:Architectural Shingle
- Year built:1977
- Building area:2,903 sq. ft.
- Lot area:0.46 Acres
Schools
- High school:John A. Holmes High
- Middle school:Chowan Middle School
- Elementary school:White Oak/D F Walker
Utilities
- Water:Water Connected
- Sewer:Sewer Connected
Finances and disclosures
- Price:$399,000
- Price per sq. ft.:$137.44
New listings near 1101 W Queen Street
- New
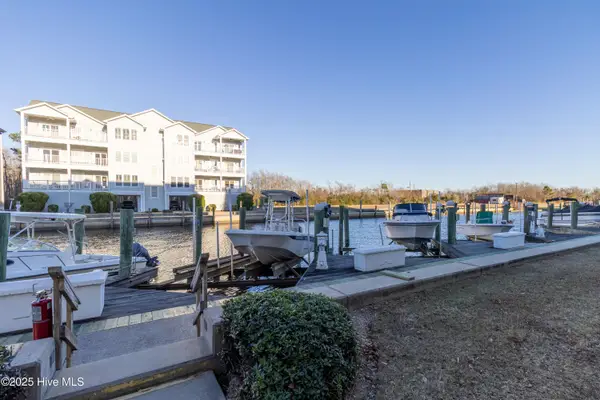 $299,000Active3 beds 2 baths1,433 sq. ft.
$299,000Active3 beds 2 baths1,433 sq. ft.413 Captains Cove #Unit A, Edenton, NC 27932
MLS# 100545631Listed by: CAROLINAEAST REAL ESTATE - New
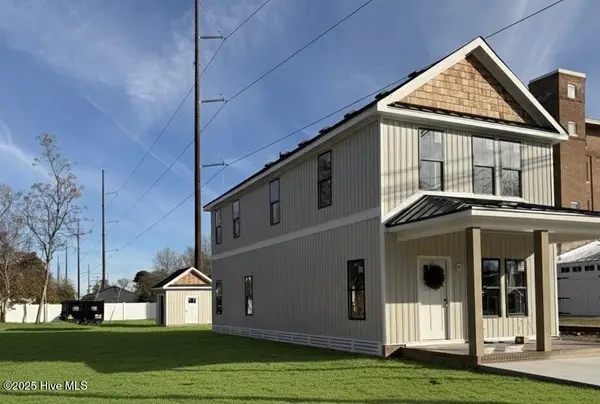 $470,000Active3 beds 3 baths1,696 sq. ft.
$470,000Active3 beds 3 baths1,696 sq. ft.317 E Church Street, Edenton, NC 27932
MLS# 100545632Listed by: BERKSHIRE HATHAWAY HOMESERVICES RW TOWNE REALTY/MOYOCK - New
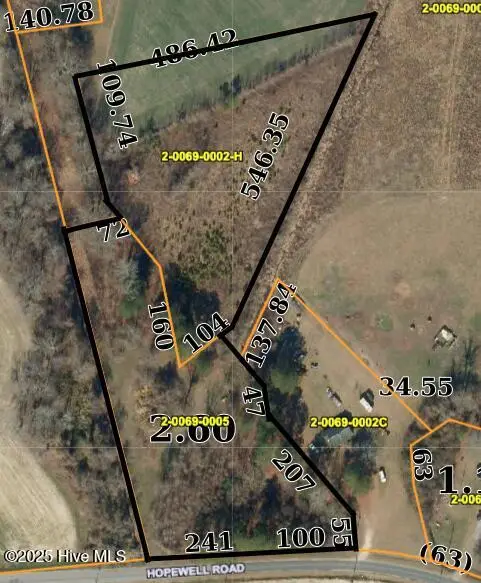 $60,000Active3 Acres
$60,000Active3 Acres188 Hopewell Road, Edenton, NC 27932
MLS# 100545624Listed by: TURNER REALTY TEAM - New
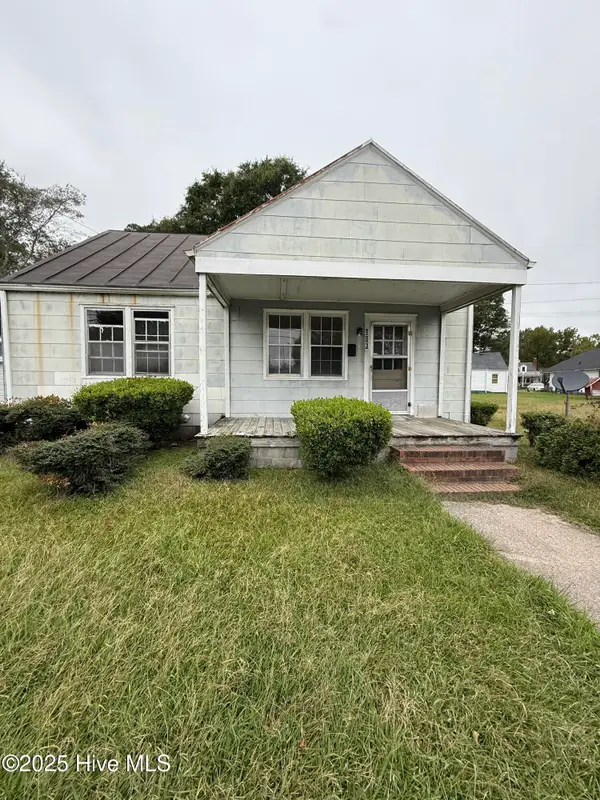 $75,000Active2 beds 1 baths
$75,000Active2 beds 1 baths903 N Oakum Street, Edenton, NC 27932
MLS# 100545495Listed by: CAROLINAEAST REAL ESTATE 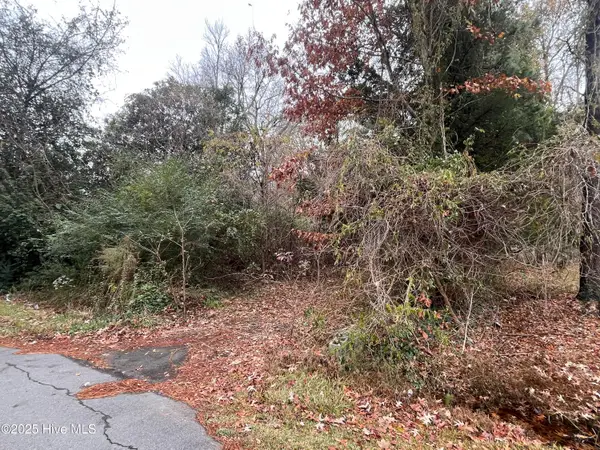 $10,500Active0.34 Acres
$10,500Active0.34 Acres140 Magnolia Drive, Edenton, NC 27932
MLS# 100544867Listed by: HOWARD HANNA WEW/EC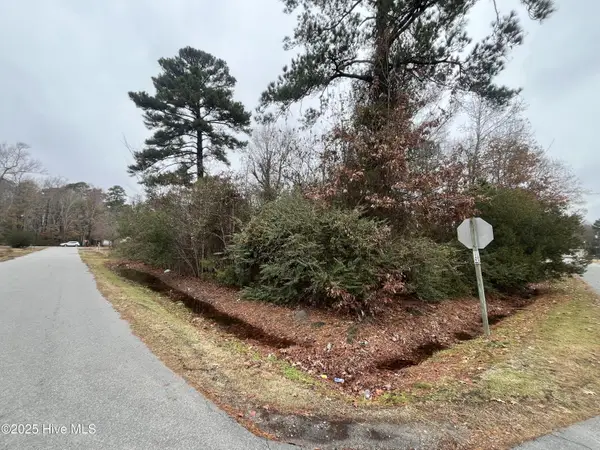 $8,000Active0.2 Acres
$8,000Active0.2 Acres307 Pineview Drive, Edenton, NC 27932
MLS# 100544836Listed by: HOWARD HANNA WEW/EC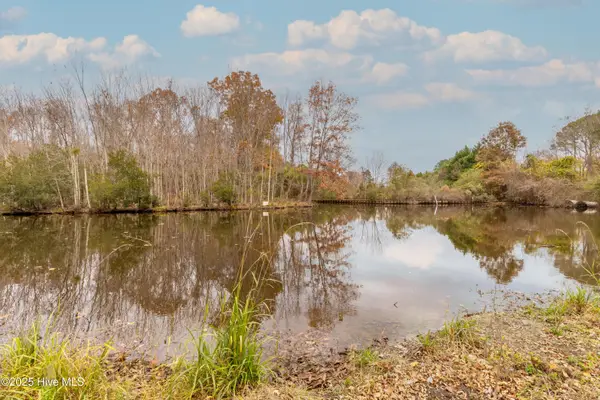 $59,000Active0.5 Acres
$59,000Active0.5 Acres100 Rockfish Street, Edenton, NC 27932
MLS# 100544206Listed by: CAROLINAEAST REAL ESTATE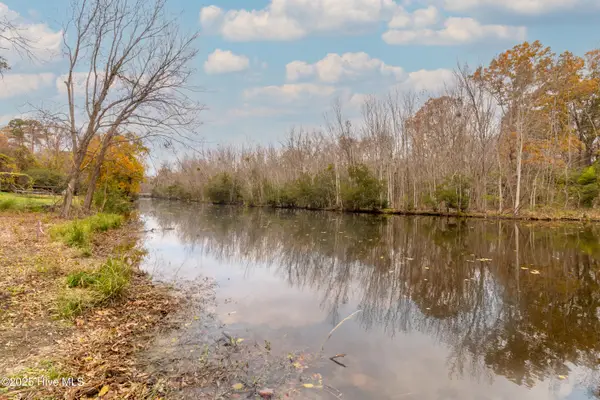 $59,000Active0.45 Acres
$59,000Active0.45 Acres122 Montpelier Drive, Edenton, NC 27932
MLS# 100544211Listed by: CAROLINAEAST REAL ESTATE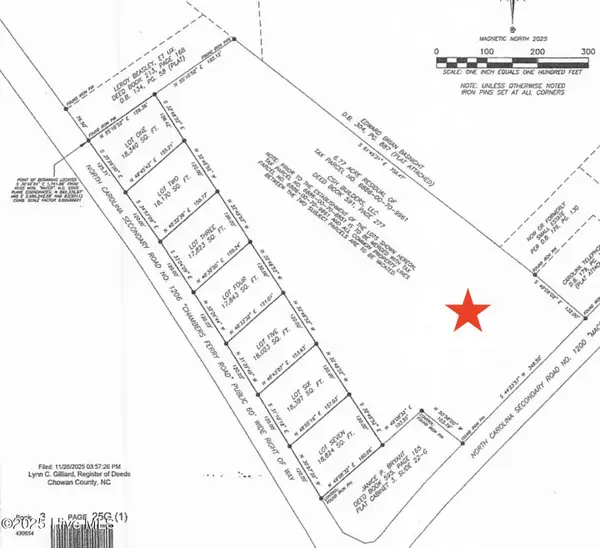 $62,900Pending6.77 Acres
$62,900Pending6.77 Acres903 Macedonia Road, Edenton, NC 27932
MLS# 100544212Listed by: RENE SAWYER REALTY, LLC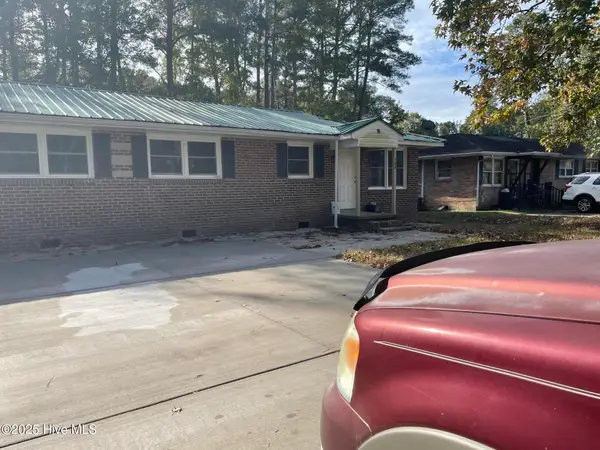 $299,900Active4 beds 2 baths1,752 sq. ft.
$299,900Active4 beds 2 baths1,752 sq. ft.150 Shannonhouse Road, Edenton, NC 27932
MLS# 100543972Listed by: SHAFFER REAL ESTATE, INC.
