111 Pueblo Trail, Edenton, NC 27932
Local realty services provided by:Better Homes and Gardens Real Estate Lifestyle Property Partners
111 Pueblo Trail,Edenton, NC 27932
$200,000
- 3 Beds
- 2 Baths
- 1,140 sq. ft.
- Single family
- Pending
Listed by: heidi hanreck
Office: iron valley real estate elizabeth city
MLS#:100536442
Source:NC_CCAR
Price summary
- Price:$200,000
- Price per sq. ft.:$175.44
About this home
Welcome to 111 Pueblo Trail in Arrowhead Beach, Edenton, NC!
This charming 3-bedroom, 2-bathroom home sits on a spacious .38-acre lot, which includes an additional parcel for extra room to garden, play, or expand. Built in 1979, this single-level home offers comfortable living with thoughtful updates, including a newer back patio, fence, HVAC compressor, and a septic system pumped in 2024.
Enjoy the convenience of an enormous garage, perfect for vehicles, storage, or workshop space, plus a large fenced backyard ideal for pets or outdoor gatherings. All appliances convey, including the washer and dryer, making this home truly move-in ready.
Located in the desirable Arrowhead Beach waterfront community, residents enjoy access to a recreation center, sandy beach, picnic area, and boat ramp—everything you need for relaxed river life.
Come experience the peaceful charm of Arrowhead Beach living at 111 Pueblo Trail!
Contact an agent
Home facts
- Year built:1979
- Listing ID #:100536442
- Added:126 day(s) ago
- Updated:February 20, 2026 at 08:49 AM
Rooms and interior
- Bedrooms:3
- Total bathrooms:2
- Full bathrooms:2
- Living area:1,140 sq. ft.
Heating and cooling
- Cooling:Central Air
- Heating:Gas Pack, Heating, Propane
Structure and exterior
- Roof:Architectural Shingle
- Year built:1979
- Building area:1,140 sq. ft.
- Lot area:0.25 Acres
Schools
- High school:John A. Holmes High
- Middle school:Chowan Middle School
- Elementary school:White Oak/D F Walker
Finances and disclosures
- Price:$200,000
- Price per sq. ft.:$175.44
New listings near 111 Pueblo Trail
- New
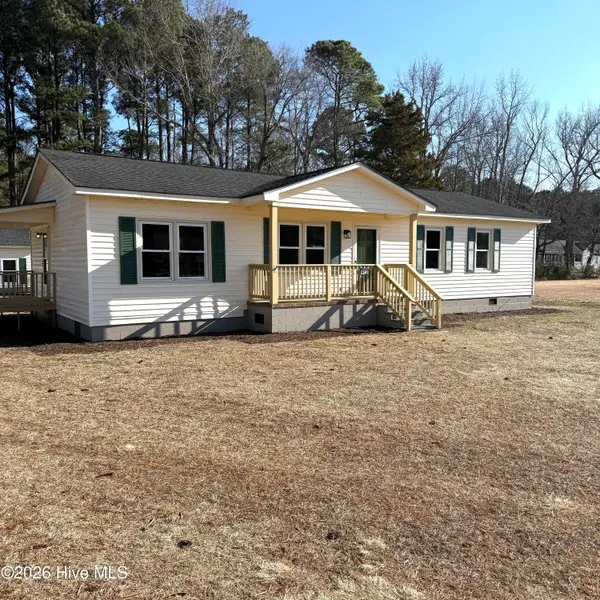 $325,000Active3 beds 2 baths1,248 sq. ft.
$325,000Active3 beds 2 baths1,248 sq. ft.412 Sandy Ridge Road, Edenton, NC 27932
MLS# 100555638Listed by: RENE SAWYER REALTY, LLC - New
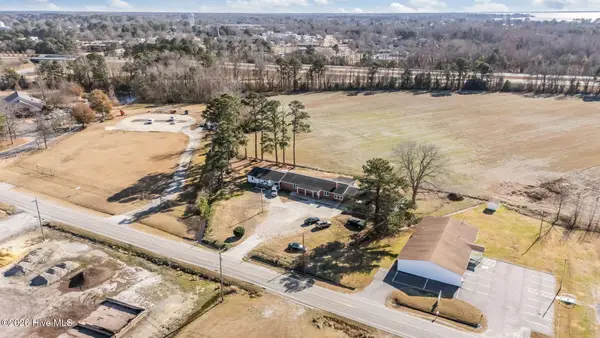 $399,900Active6 beds -- baths3,713 sq. ft.
$399,900Active6 beds -- baths3,713 sq. ft.113 Mexico Road, Edenton, NC 27932
MLS# 100555107Listed by: SELECTIVE HOMES - New
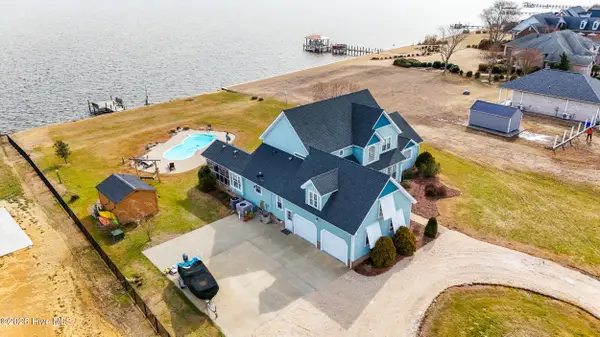 $765,000Active4 beds 4 baths3,084 sq. ft.
$765,000Active4 beds 4 baths3,084 sq. ft.111 Pelican Court, Edenton, NC 27932
MLS# 100555043Listed by: PERRY & CO SOTHEBY'S INTERNATIONAL REALTY - Open Fri, 2 to 6pmNew
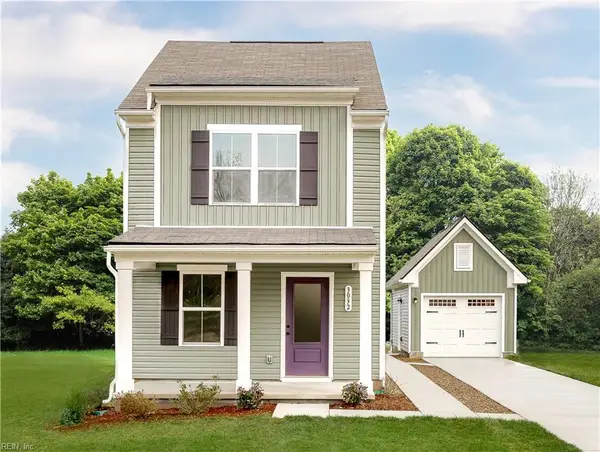 $254,990Active3 beds 3 baths1,224 sq. ft.
$254,990Active3 beds 3 baths1,224 sq. ft.230 Winborne Lane, Edenton, NC 27932
MLS# 10620181Listed by: BHHS RW Towne Realty - Open Fri, 2 to 6pmNew
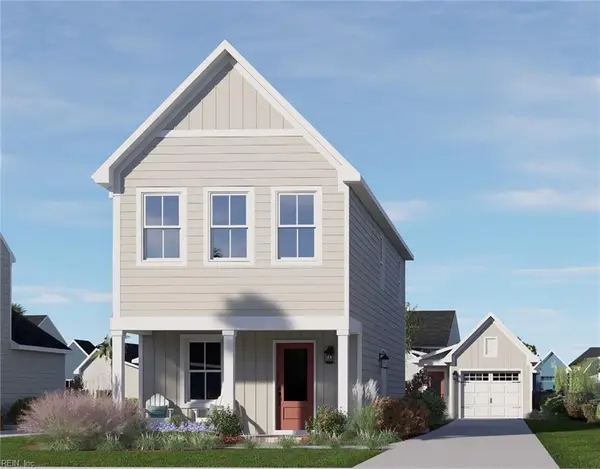 $264,990Active3 beds 3 baths1,326 sq. ft.
$264,990Active3 beds 3 baths1,326 sq. ft.228 Winborne Lane, Edenton, NC 27932
MLS# 10620187Listed by: BHHS RW Towne Realty - Open Fri, 2 to 6pmNew
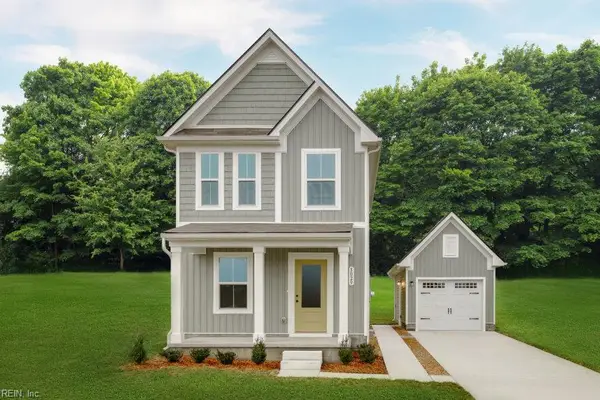 $239,990Active2 beds 3 baths1,156 sq. ft.
$239,990Active2 beds 3 baths1,156 sq. ft.232 Winborne Lane, Edenton, NC 27932
MLS# 10620163Listed by: BHHS RW Towne Realty 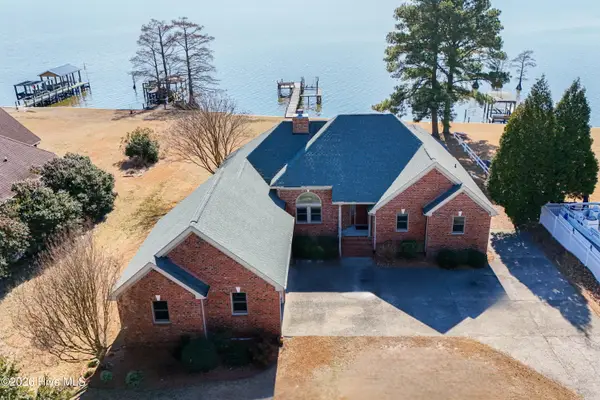 $649,000Pending3 beds 3 baths2,408 sq. ft.
$649,000Pending3 beds 3 baths2,408 sq. ft.220 Mulberry Hill Lane, Edenton, NC 27932
MLS# 100554531Listed by: PERRY & CO SOTHEBY'S INTERNATIONAL REALTY- New
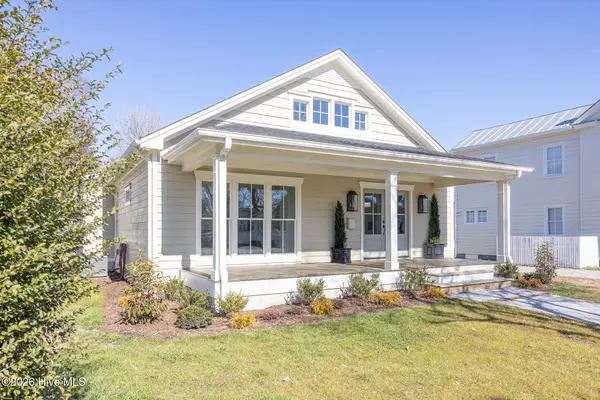 $415,000Active3 beds 2 baths1,386 sq. ft.
$415,000Active3 beds 2 baths1,386 sq. ft.143 E Gale Street, Edenton, NC 27932
MLS# 100554389Listed by: CAROLINAEAST REAL ESTATE - New
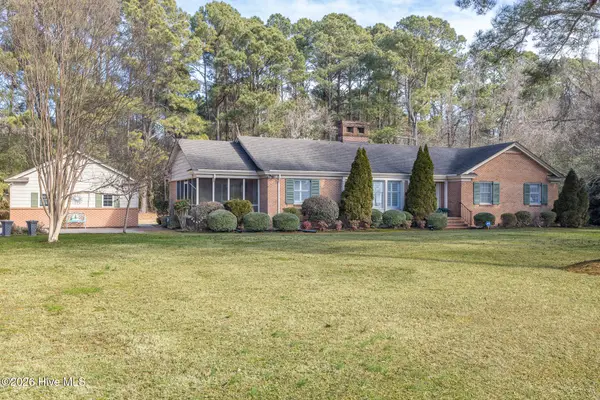 $420,000Active3 beds 3 baths2,068 sq. ft.
$420,000Active3 beds 3 baths2,068 sq. ft.115 Horniblow Point Road, Edenton, NC 27932
MLS# 100554187Listed by: CAROLINAEAST REAL ESTATE - New
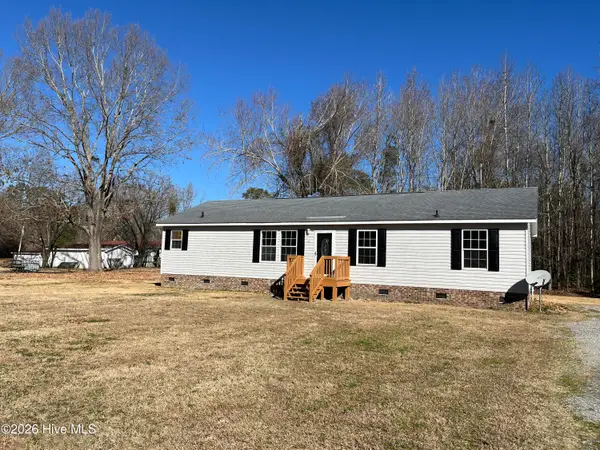 $200,000Active3 beds 2 baths1,565 sq. ft.
$200,000Active3 beds 2 baths1,565 sq. ft.327 Cypress Drive, Edenton, NC 27932
MLS# 100553959Listed by: HALL & NIXON REAL ESTATE, INC

