116 W Gale Street, Edenton, NC 27932
Local realty services provided by:Better Homes and Gardens Real Estate Elliott Coastal Living
116 W Gale Street,Edenton, NC 27932
$549,000
- 3 Beds
- 3 Baths
- 2,406 sq. ft.
- Single family
- Pending
Listed by: fraser kelly
Office: perry & co sotheby's international realty
MLS#:100539455
Source:NC_CCAR
Price summary
- Price:$549,000
- Price per sq. ft.:$228.18
About this home
Charming English Tudor in Historic Town—Updated First-Floor Living & Walkable Location
Discover timeless character and modern comfort in this beautifully updated English Tudor, nestled in one of the area’s most historic and picturesque towns. This distinctive residence offers desirable updated first-floor living , blending period architectural details with thoughtful contemporary upgrades.
The main level features a bright and inviting living space, updated kitchen and baths, and seamless flow to the home’s private outdoor areas. Upstairs, a spacious second-floor provides exceptional flexibility, complete with dedicated office space and a welcoming guest suite finished with original pine wood flooring, walls and ceiling that showcases the home’s authentic charm.
A rare find for hobbyists and makers, the property includes a custom-built garage workshop , perfect for woodworking, storage, or creative pursuits.
Located just a short walk from the vibrant downtown district , you’ll enjoy easy access to local shops, dining, and the scenic Albemarle Sound , ideal for waterfront strolls and outdoor recreation.
Historic character, modern updates, and an unbeatable walkable location—this Tudor gem offers the best of both worlds.
Contact an agent
Home facts
- Year built:1946
- Listing ID #:100539455
- Added:48 day(s) ago
- Updated:December 22, 2025 at 08:42 AM
Rooms and interior
- Bedrooms:3
- Total bathrooms:3
- Full bathrooms:3
- Living area:2,406 sq. ft.
Heating and cooling
- Cooling:Central Air
- Heating:Electric, Gas Pack, Heat Pump, Heating, Natural Gas
Structure and exterior
- Roof:Architectural Shingle, Composition
- Year built:1946
- Building area:2,406 sq. ft.
- Lot area:0.23 Acres
Schools
- High school:John A. Holmes High
- Middle school:Chowan Middle
- Elementary school:White Oak/D F Walker
Utilities
- Water:County Water
- Sewer:Sewer Connected
Finances and disclosures
- Price:$549,000
- Price per sq. ft.:$228.18
New listings near 116 W Gale Street
- New
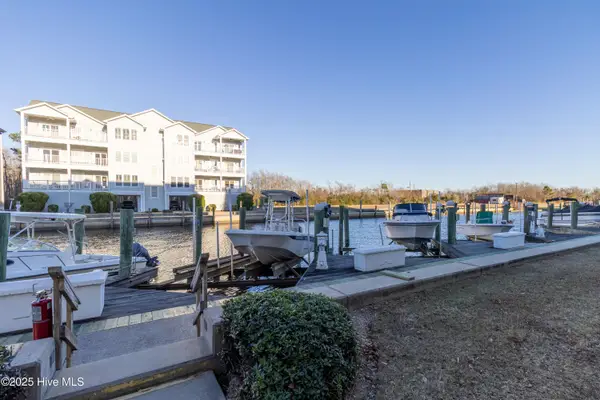 $299,000Active3 beds 2 baths1,433 sq. ft.
$299,000Active3 beds 2 baths1,433 sq. ft.413 Captains Cove #Unit A, Edenton, NC 27932
MLS# 100545631Listed by: CAROLINAEAST REAL ESTATE - New
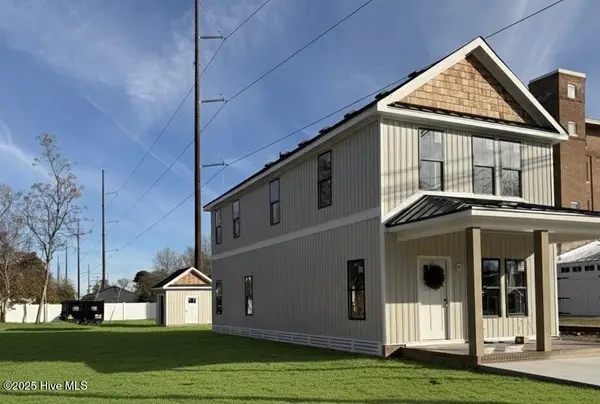 $470,000Active3 beds 3 baths1,696 sq. ft.
$470,000Active3 beds 3 baths1,696 sq. ft.317 E Church Street, Edenton, NC 27932
MLS# 100545632Listed by: BERKSHIRE HATHAWAY HOMESERVICES RW TOWNE REALTY/MOYOCK - New
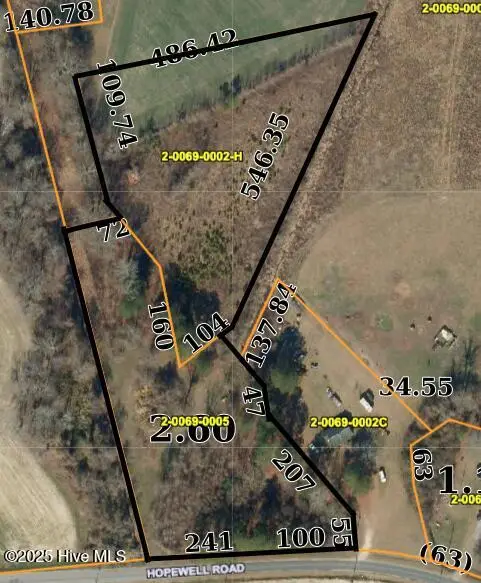 $60,000Active3 Acres
$60,000Active3 Acres188 Hopewell Road, Edenton, NC 27932
MLS# 100545624Listed by: TURNER REALTY TEAM - New
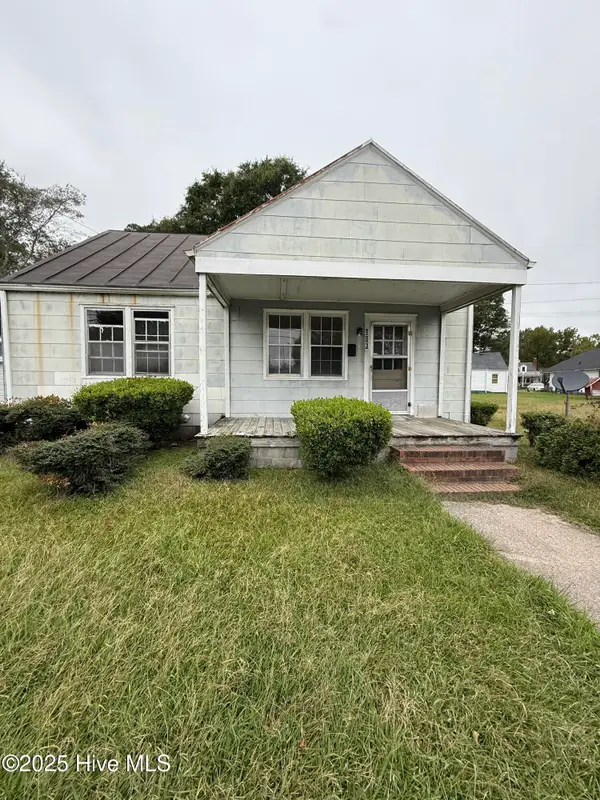 $75,000Active2 beds 1 baths
$75,000Active2 beds 1 baths903 N Oakum Street, Edenton, NC 27932
MLS# 100545495Listed by: CAROLINAEAST REAL ESTATE 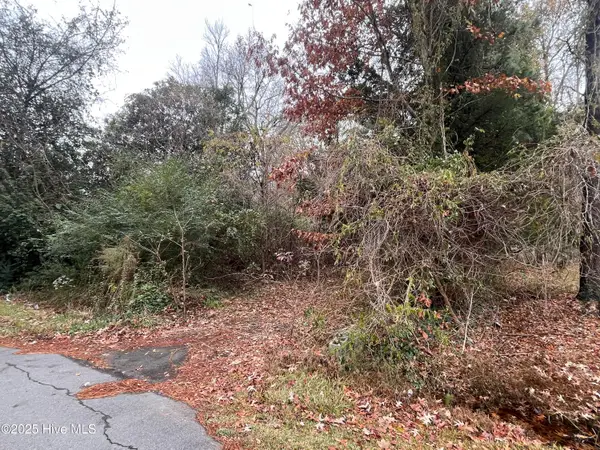 $10,500Active0.34 Acres
$10,500Active0.34 Acres140 Magnolia Drive, Edenton, NC 27932
MLS# 100544867Listed by: HOWARD HANNA WEW/EC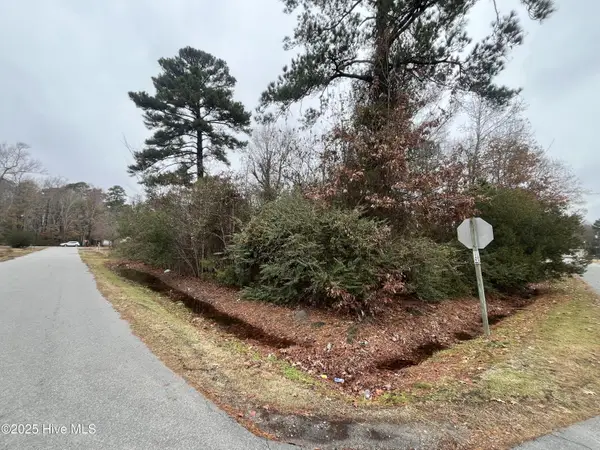 $8,000Active0.2 Acres
$8,000Active0.2 Acres307 Pineview Drive, Edenton, NC 27932
MLS# 100544836Listed by: HOWARD HANNA WEW/EC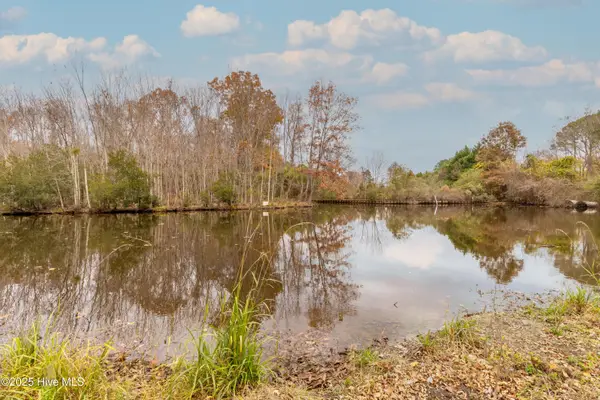 $59,000Active0.5 Acres
$59,000Active0.5 Acres100 Rockfish Street, Edenton, NC 27932
MLS# 100544206Listed by: CAROLINAEAST REAL ESTATE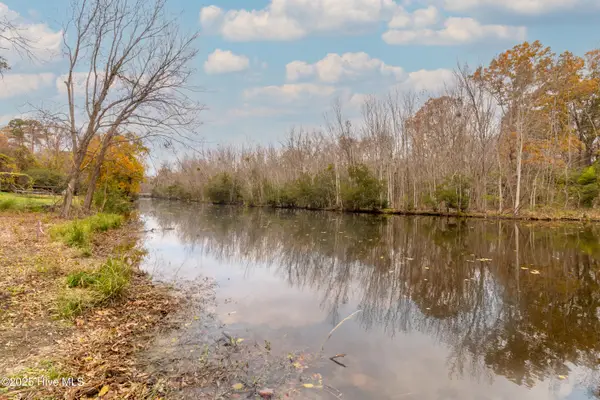 $59,000Active0.45 Acres
$59,000Active0.45 Acres122 Montpelier Drive, Edenton, NC 27932
MLS# 100544211Listed by: CAROLINAEAST REAL ESTATE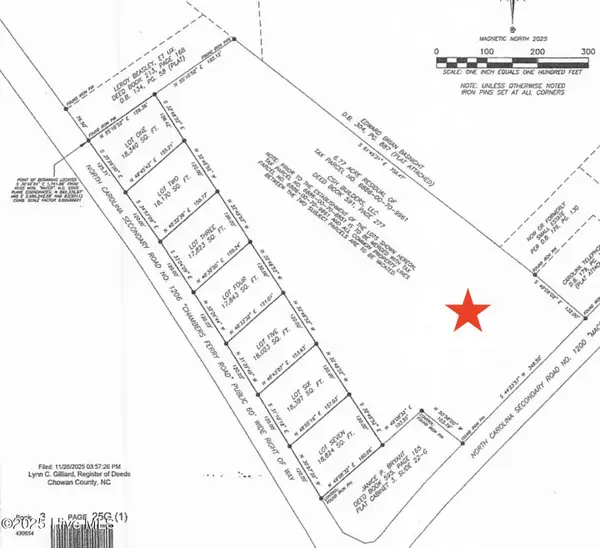 $62,900Pending6.77 Acres
$62,900Pending6.77 Acres903 Macedonia Road, Edenton, NC 27932
MLS# 100544212Listed by: RENE SAWYER REALTY, LLC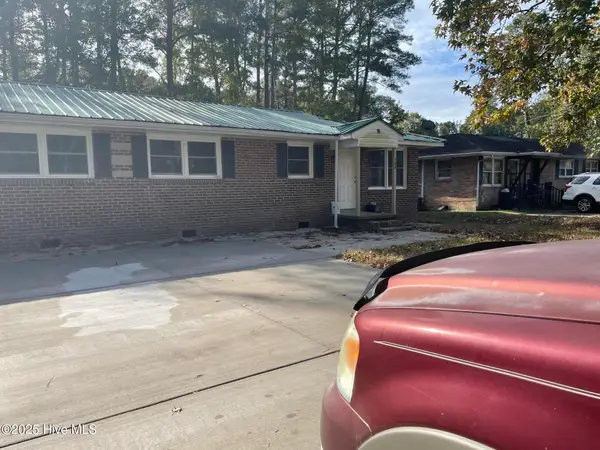 $299,900Active4 beds 2 baths1,752 sq. ft.
$299,900Active4 beds 2 baths1,752 sq. ft.150 Shannonhouse Road, Edenton, NC 27932
MLS# 100543972Listed by: SHAFFER REAL ESTATE, INC.
