116 W Queen Street, Edenton, NC 27932
Local realty services provided by:Better Homes and Gardens Real Estate Elliott Coastal Living
116 W Queen Street,Edenton, NC 27932
$625,000
- 3 Beds
- 3 Baths
- 3,379 sq. ft.
- Single family
- Active
Listed by: maryscott haigler
Office: perry & co sotheby's international realty
MLS#:100500557
Source:NC_CCAR
Price summary
- Price:$625,000
- Price per sq. ft.:$184.97
About this home
The Skinner-Chappel house was built in 1890 for local grocer, JM Skinner. Every inch of the house house has been meticulously restored with incredible attention to detail by the current owners who've delighted in 30 happy years in their treasure of a home. A traditional foyer is flanked by spacious living and formal dining rooms. An attractive bright, cheerful sunroom across the rear of the house was an addition - and currently serves as the home's primary living space. Large windows overlook the lovely backyard - which offers a surprising feel of privacy for an ''in town'' lot. 3 large bedrooms and 2 full baths are on the 2nd floor, and the 3rd floor has been finished into a wonderful rec room and loft space. This is one of the few homes in Edenton with full double tier porches - and porches are a lifestyle in this quaint southern town! A smokehouse in the backyard pre-dates the home, and a recently rebuilt 2 car detached garage provides convenience. This home is a wonderful combination of historic charm with modern updates - really, the best of both worlds! Stunning wood floors, lovely woodwork, an abundance of natural light and extraordinarily spacious rooms are highlights! Enjoy strolling downtown to shops and restaurants from this convenient location in the heart of Edenton's famed historic district. Come join us in the ''Prettiest Little Town in the South!''
Contact an agent
Home facts
- Year built:1890
- Listing ID #:100500557
- Added:317 day(s) ago
- Updated:February 23, 2026 at 11:19 AM
Rooms and interior
- Bedrooms:3
- Total bathrooms:3
- Full bathrooms:3
- Living area:3,379 sq. ft.
Heating and cooling
- Cooling:Central Air, Zoned
- Heating:Gas Pack, Heating, Propane, Zoned
Structure and exterior
- Roof:Metal
- Year built:1890
- Building area:3,379 sq. ft.
- Lot area:0.27 Acres
Schools
- High school:John A. Holmes High
- Middle school:Chowan Middle School
- Elementary school:White Oak/D F Walker
Finances and disclosures
- Price:$625,000
- Price per sq. ft.:$184.97
New listings near 116 W Queen Street
- New
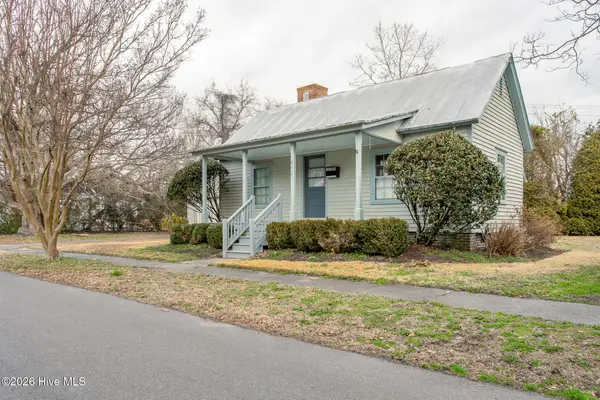 $339,000Active2 beds 2 baths1,305 sq. ft.
$339,000Active2 beds 2 baths1,305 sq. ft.405 Phillips Street, Edenton, NC 27932
MLS# 100556052Listed by: UNITED COUNTRY FORBES REALTY & AUCTIONS LLC 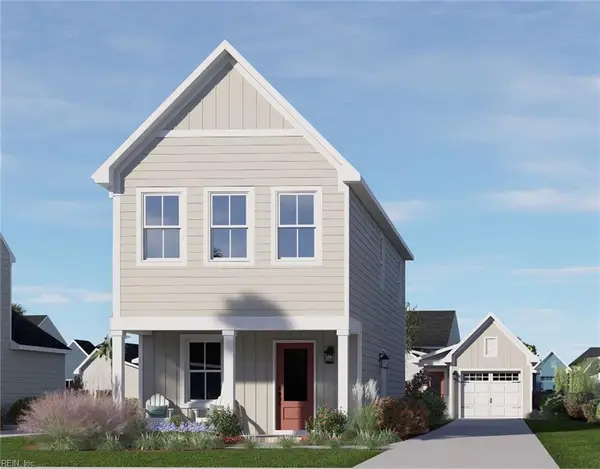 $282,520Pending3 beds 3 baths1,326 sq. ft.
$282,520Pending3 beds 3 baths1,326 sq. ft.127 Bridgetowne Avenue, Edenton, NC 27932
MLS# 10621072Listed by: BHHS RW Towne Realty- New
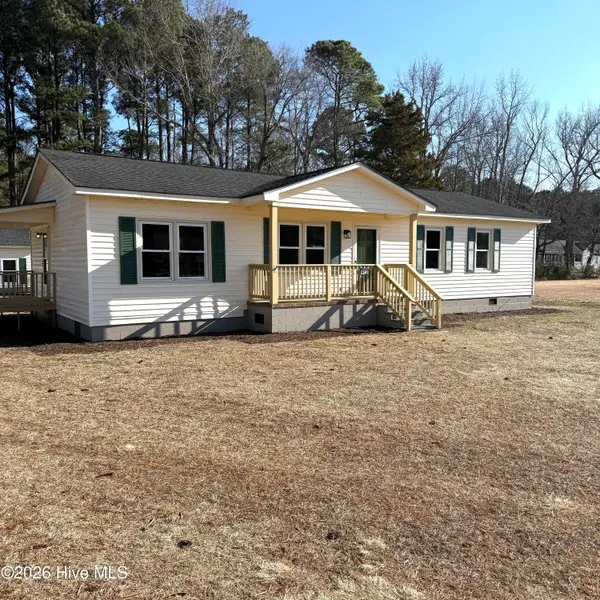 $325,000Active3 beds 2 baths1,248 sq. ft.
$325,000Active3 beds 2 baths1,248 sq. ft.412 Sandy Ridge Road, Edenton, NC 27932
MLS# 100555638Listed by: RENE SAWYER REALTY, LLC - New
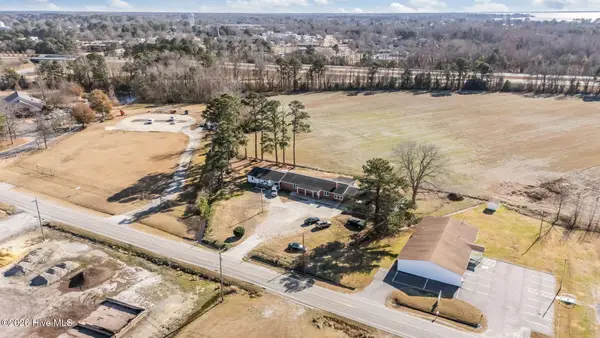 $399,900Active6 beds -- baths3,713 sq. ft.
$399,900Active6 beds -- baths3,713 sq. ft.113 Mexico Road, Edenton, NC 27932
MLS# 100555107Listed by: SELECTIVE HOMES - New
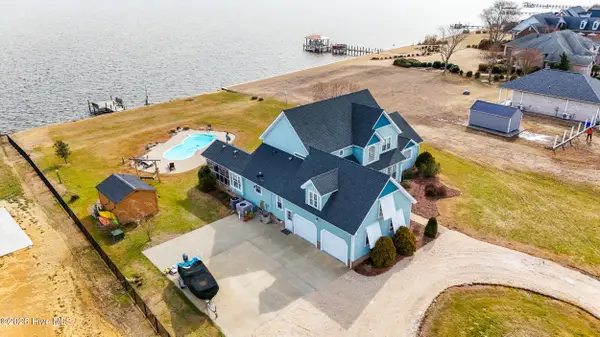 $765,000Active4 beds 4 baths3,084 sq. ft.
$765,000Active4 beds 4 baths3,084 sq. ft.111 Pelican Court, Edenton, NC 27932
MLS# 100555043Listed by: PERRY & CO SOTHEBY'S INTERNATIONAL REALTY - New
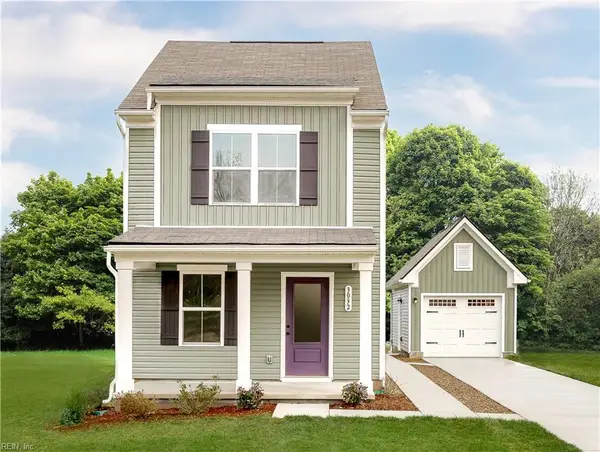 $254,990Active3 beds 3 baths1,224 sq. ft.
$254,990Active3 beds 3 baths1,224 sq. ft.230 Winborne Lane, Edenton, NC 27932
MLS# 10620181Listed by: BHHS RW Towne Realty - Open Wed, 2 to 6pmNew
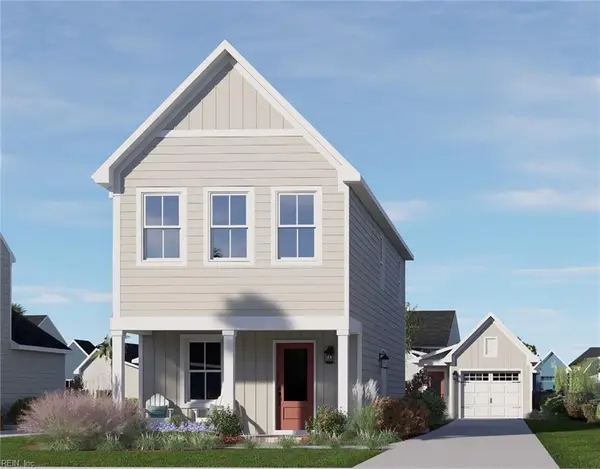 $264,990Active3 beds 3 baths1,326 sq. ft.
$264,990Active3 beds 3 baths1,326 sq. ft.228 Winborne Lane, Edenton, NC 27932
MLS# 10620187Listed by: BHHS RW Towne Realty - Open Wed, 1 to 5pmNew
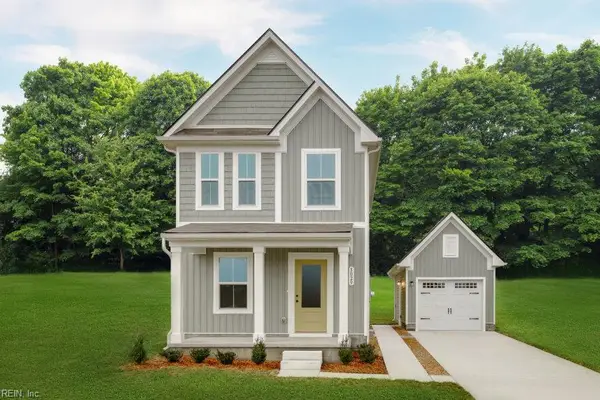 $239,990Active2 beds 3 baths1,156 sq. ft.
$239,990Active2 beds 3 baths1,156 sq. ft.232 Winborne Lane, Edenton, NC 27932
MLS# 10620163Listed by: BHHS RW Towne Realty 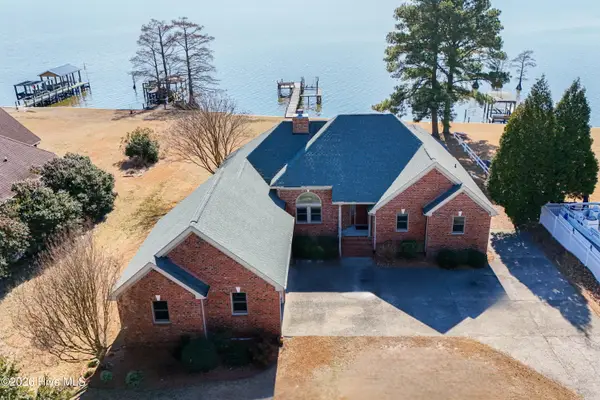 $649,000Pending3 beds 3 baths2,408 sq. ft.
$649,000Pending3 beds 3 baths2,408 sq. ft.220 Mulberry Hill Lane, Edenton, NC 27932
MLS# 100554531Listed by: PERRY & CO SOTHEBY'S INTERNATIONAL REALTY- New
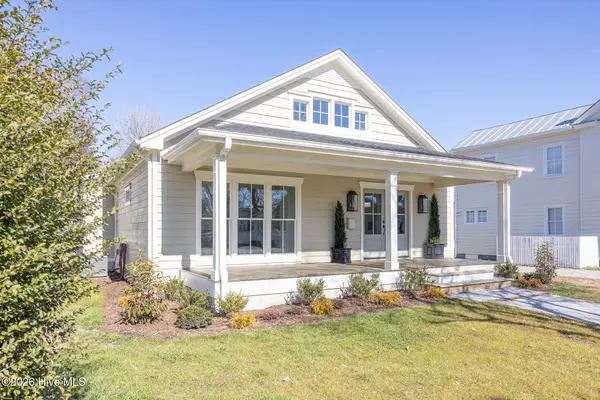 $415,000Active3 beds 2 baths1,386 sq. ft.
$415,000Active3 beds 2 baths1,386 sq. ft.143 E Gale Street, Edenton, NC 27932
MLS# 100554389Listed by: CAROLINAEAST REAL ESTATE

