129 Country Club Drive, Edenton, NC 27932
Local realty services provided by:Better Homes and Gardens Real Estate Lifestyle Property Partners
129 Country Club Drive,Edenton, NC 27932
$392,500
- 3 Beds
- 2 Baths
- 2,011 sq. ft.
- Single family
- Pending
Listed by: claire evans
Office: perry & co sotheby's international realty
MLS#:100540959
Source:NC_CCAR
Price summary
- Price:$392,500
- Price per sq. ft.:$195.18
About this home
Welcome home to easy, one-level living in this beautifully maintained brick ranch located in the charming Country Club Drive area! Enjoy gorgeous water views and a peaceful, established neighborhood perfect for relaxing, taking in the scenery, or spending the day by the water just up the street.This home features three bedrooms, renovated bathrooms, and a modern kitchen with thoughtful updates throughout. Sitting on .94 acres, the property also includes a large metal barn with electricity — ideal for storing tools, lawn equipment, or creating your dream workshop or man cave.
Step outside and take advantage of the awesome outdoor cooking station/shelter, perfect for weekend cookouts with family and friends. Unwind on the screened-in porch, where you can feel the amazing coastal breeze year-round. Inside, you'll find a spacious den with a wood-burning fireplace, plus two additional flex spaces ready to fit your lifestyle — whether that's a home office, hobby room, or playroom. With a two-car garage and plenty of room to spread out, this property is a must-see —located just 6 miles from Historic Downtown Edenton- this home is ready for you to make wonderful new memories!
Contact an agent
Home facts
- Year built:1976
- Listing ID #:100540959
- Added:37 day(s) ago
- Updated:December 22, 2025 at 08:42 AM
Rooms and interior
- Bedrooms:3
- Total bathrooms:2
- Full bathrooms:2
- Living area:2,011 sq. ft.
Heating and cooling
- Cooling:Central Air
- Heating:Electric, Heat Pump, Heating
Structure and exterior
- Roof:Architectural Shingle
- Year built:1976
- Building area:2,011 sq. ft.
- Lot area:0.94 Acres
Schools
- High school:John A. Holmes High
- Middle school:Chowan Middle School
- Elementary school:White Oak/D F Walker
Utilities
- Water:Water Connected
Finances and disclosures
- Price:$392,500
- Price per sq. ft.:$195.18
New listings near 129 Country Club Drive
- New
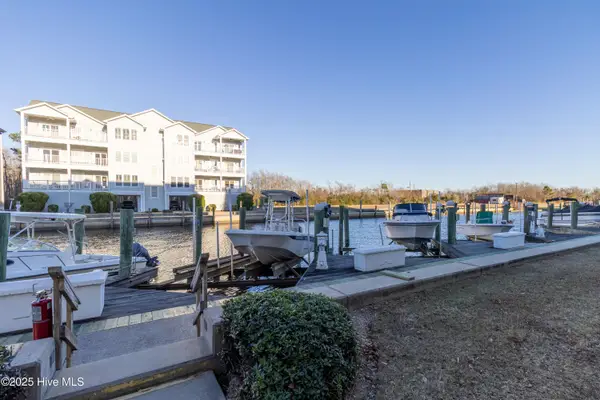 $299,000Active3 beds 2 baths1,433 sq. ft.
$299,000Active3 beds 2 baths1,433 sq. ft.413 Captains Cove #Unit A, Edenton, NC 27932
MLS# 100545631Listed by: CAROLINAEAST REAL ESTATE - New
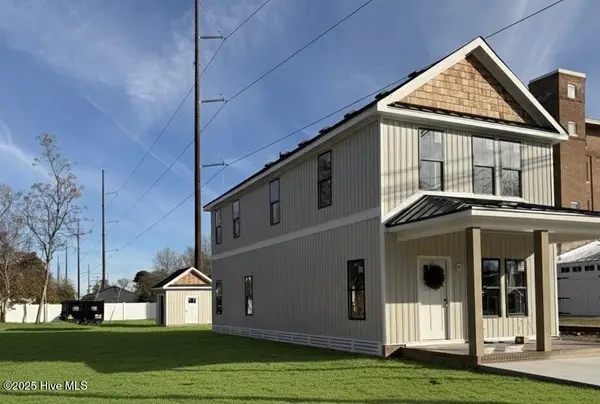 $470,000Active3 beds 3 baths1,696 sq. ft.
$470,000Active3 beds 3 baths1,696 sq. ft.317 E Church Street, Edenton, NC 27932
MLS# 100545632Listed by: BERKSHIRE HATHAWAY HOMESERVICES RW TOWNE REALTY/MOYOCK - New
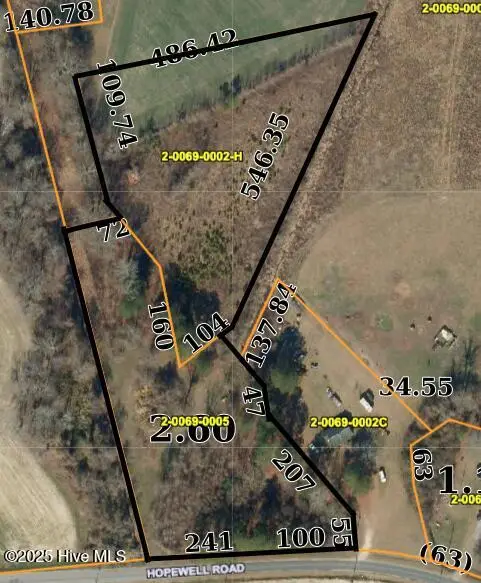 $60,000Active3 Acres
$60,000Active3 Acres188 Hopewell Road, Edenton, NC 27932
MLS# 100545624Listed by: TURNER REALTY TEAM - New
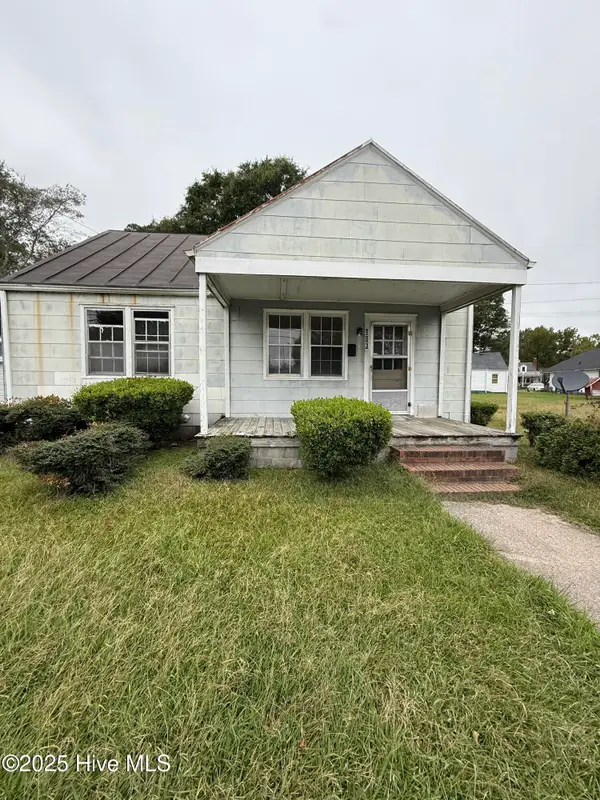 $75,000Active2 beds 1 baths
$75,000Active2 beds 1 baths903 N Oakum Street, Edenton, NC 27932
MLS# 100545495Listed by: CAROLINAEAST REAL ESTATE 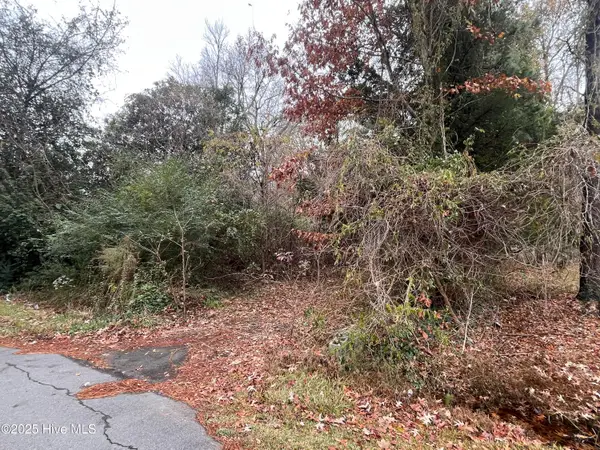 $10,500Active0.34 Acres
$10,500Active0.34 Acres140 Magnolia Drive, Edenton, NC 27932
MLS# 100544867Listed by: HOWARD HANNA WEW/EC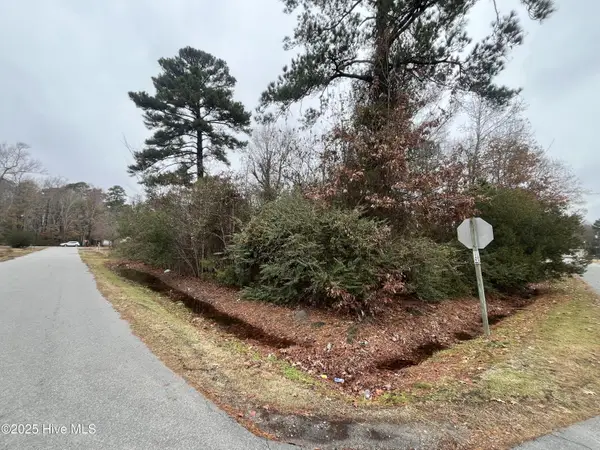 $8,000Active0.2 Acres
$8,000Active0.2 Acres307 Pineview Drive, Edenton, NC 27932
MLS# 100544836Listed by: HOWARD HANNA WEW/EC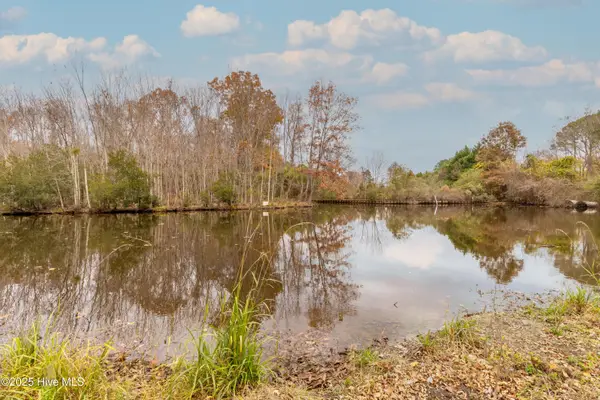 $59,000Active0.5 Acres
$59,000Active0.5 Acres100 Rockfish Street, Edenton, NC 27932
MLS# 100544206Listed by: CAROLINAEAST REAL ESTATE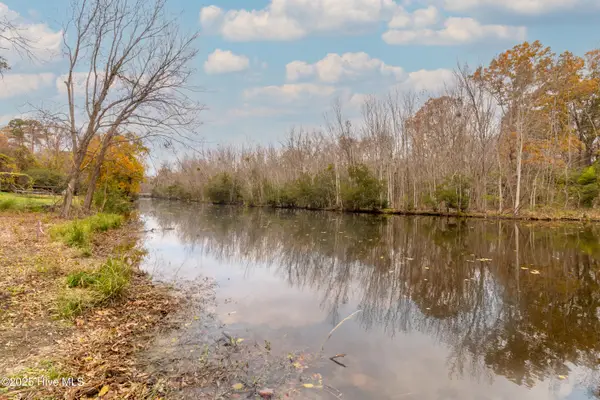 $59,000Active0.45 Acres
$59,000Active0.45 Acres122 Montpelier Drive, Edenton, NC 27932
MLS# 100544211Listed by: CAROLINAEAST REAL ESTATE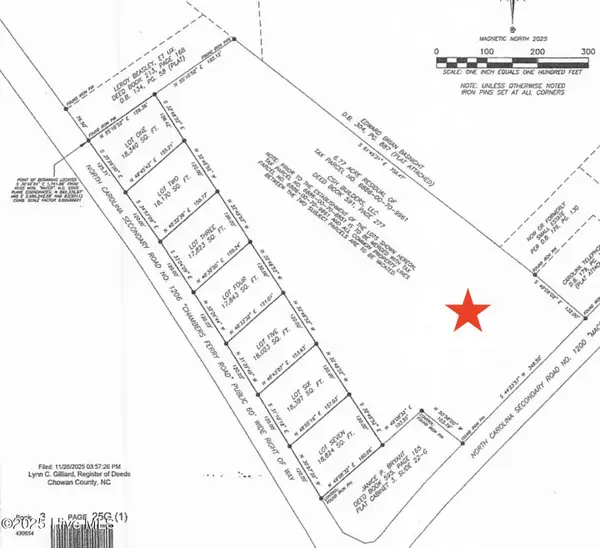 $62,900Pending6.77 Acres
$62,900Pending6.77 Acres903 Macedonia Road, Edenton, NC 27932
MLS# 100544212Listed by: RENE SAWYER REALTY, LLC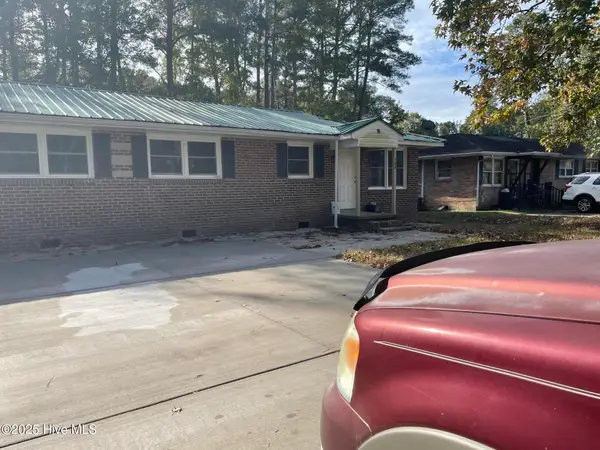 $299,900Active4 beds 2 baths1,752 sq. ft.
$299,900Active4 beds 2 baths1,752 sq. ft.150 Shannonhouse Road, Edenton, NC 27932
MLS# 100543972Listed by: SHAFFER REAL ESTATE, INC.
