132 Cotton Mill Circle, Edenton, NC 27932
Local realty services provided by:Better Homes and Gardens Real Estate Elliott Coastal Living
132 Cotton Mill Circle,Edenton, NC 27932
$1,200,000
- 4 Beds
- 5 Baths
- 4,054 sq. ft.
- Single family
- Active
Listed by: maryscott haigler
Office: perry & co sotheby's international realty
MLS#:100480260
Source:NC_CCAR
Price summary
- Price:$1,200,000
- Price per sq. ft.:$296
About this home
This exquisite rehab/renovation project is one of a kind - there is simply nothing like it in the Edenton Market. Originally a warehouse for the Edenton Cotton Mill, this spectacular space has been converted into a phenomenal private residence. A corrugated metal exterior, soaring ceilings with original architectural elements, beautiful wood floors, and an abundance of natural light highlight this space that's genuinely worthy of publication. 3 bedroom suites are on the main living level and a second level loft provides additional living and sleeping spaces. A private patio overlooks serene Queen Anne Creek, and a single garage is attached. This property is one of Edenton's most stunning, with both a rich history and modern vibe. Enjoy the Cotton Mill pool, and strolling to downtown shops and restaurants.
Contact an agent
Home facts
- Year built:1899
- Listing ID #:100480260
- Added:433 day(s) ago
- Updated:February 23, 2026 at 11:19 AM
Rooms and interior
- Bedrooms:4
- Total bathrooms:5
- Full bathrooms:4
- Half bathrooms:1
- Living area:4,054 sq. ft.
Heating and cooling
- Cooling:Central Air
- Heating:Fireplace(s), Gas Pack, Heating, Natural Gas
Structure and exterior
- Roof:Metal
- Year built:1899
- Building area:4,054 sq. ft.
- Lot area:0.15 Acres
Schools
- High school:John A. Holmes High
- Middle school:Chowan Middle School
- Elementary school:White Oak/D F Walker
Finances and disclosures
- Price:$1,200,000
- Price per sq. ft.:$296
New listings near 132 Cotton Mill Circle
- New
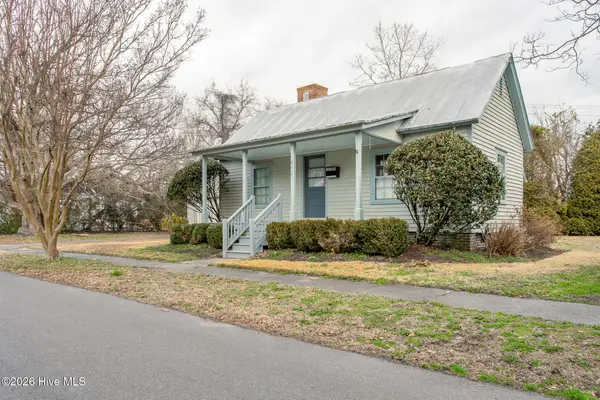 $339,000Active2 beds 2 baths1,305 sq. ft.
$339,000Active2 beds 2 baths1,305 sq. ft.405 Phillips Street, Edenton, NC 27932
MLS# 100556052Listed by: UNITED COUNTRY FORBES REALTY & AUCTIONS LLC 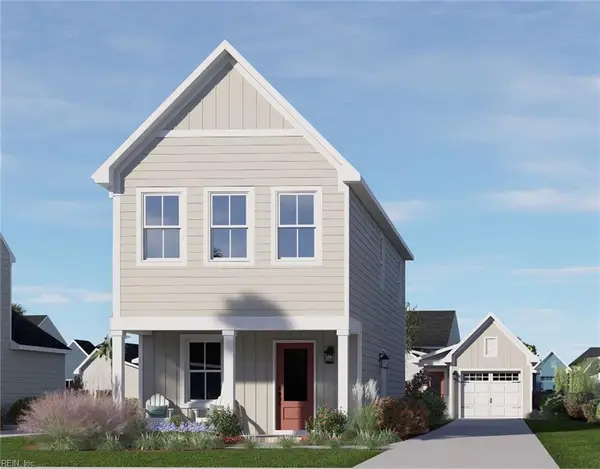 $282,520Pending3 beds 3 baths1,326 sq. ft.
$282,520Pending3 beds 3 baths1,326 sq. ft.127 Bridgetowne Avenue, Edenton, NC 27932
MLS# 10621072Listed by: BHHS RW Towne Realty- New
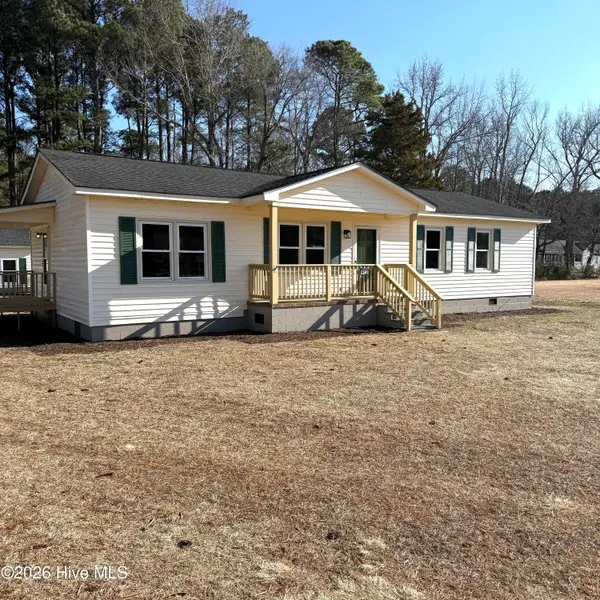 $325,000Active3 beds 2 baths1,248 sq. ft.
$325,000Active3 beds 2 baths1,248 sq. ft.412 Sandy Ridge Road, Edenton, NC 27932
MLS# 100555638Listed by: RENE SAWYER REALTY, LLC - New
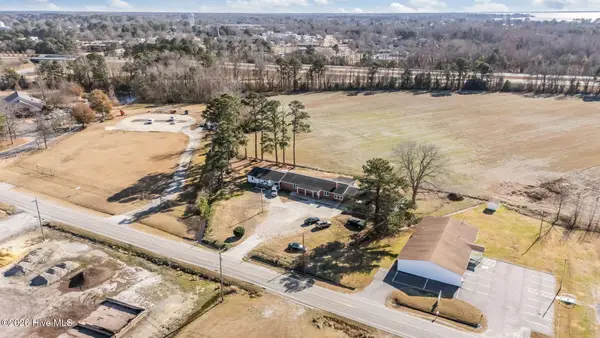 $399,900Active6 beds -- baths3,713 sq. ft.
$399,900Active6 beds -- baths3,713 sq. ft.113 Mexico Road, Edenton, NC 27932
MLS# 100555107Listed by: SELECTIVE HOMES - New
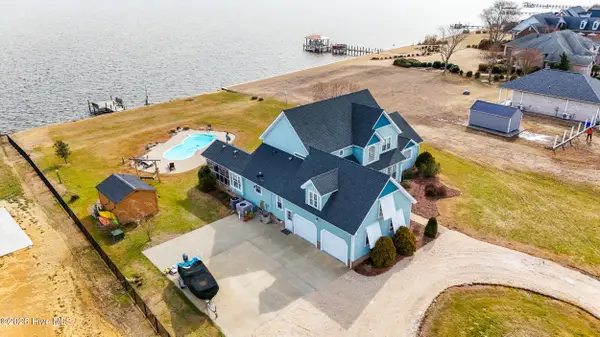 $765,000Active4 beds 4 baths3,084 sq. ft.
$765,000Active4 beds 4 baths3,084 sq. ft.111 Pelican Court, Edenton, NC 27932
MLS# 100555043Listed by: PERRY & CO SOTHEBY'S INTERNATIONAL REALTY - New
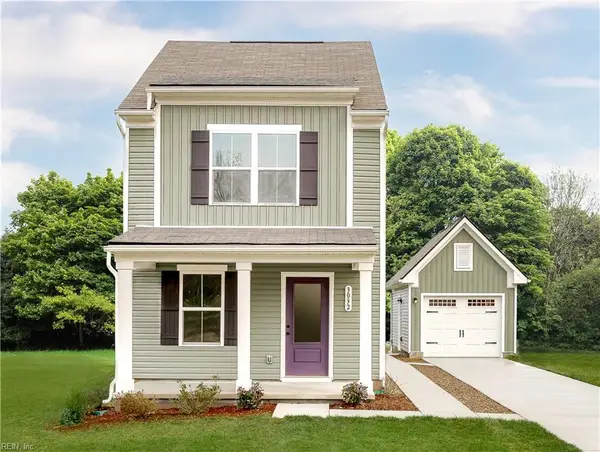 $254,990Active3 beds 3 baths1,224 sq. ft.
$254,990Active3 beds 3 baths1,224 sq. ft.230 Winborne Lane, Edenton, NC 27932
MLS# 10620181Listed by: BHHS RW Towne Realty - Open Wed, 2 to 6pmNew
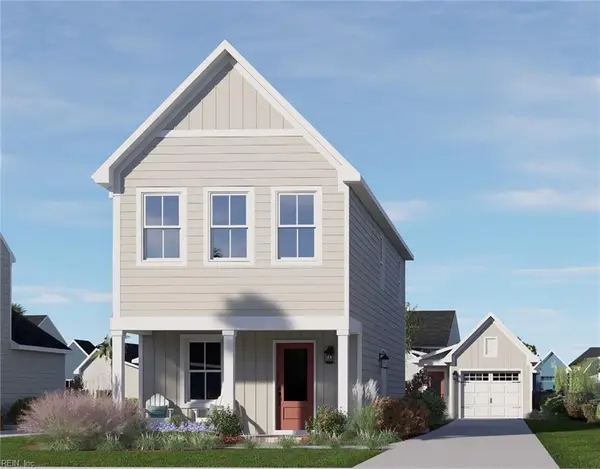 $264,990Active3 beds 3 baths1,326 sq. ft.
$264,990Active3 beds 3 baths1,326 sq. ft.228 Winborne Lane, Edenton, NC 27932
MLS# 10620187Listed by: BHHS RW Towne Realty - Open Wed, 1 to 5pmNew
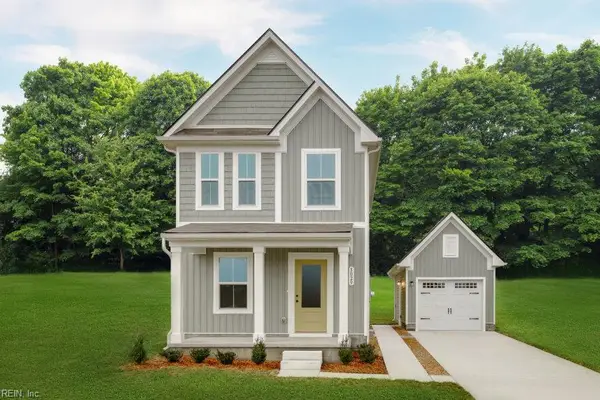 $239,990Active2 beds 3 baths1,156 sq. ft.
$239,990Active2 beds 3 baths1,156 sq. ft.232 Winborne Lane, Edenton, NC 27932
MLS# 10620163Listed by: BHHS RW Towne Realty 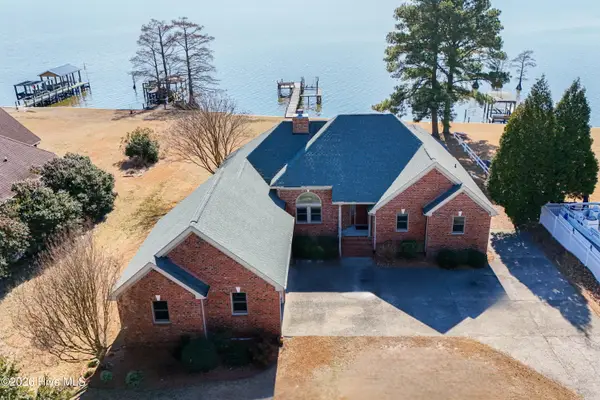 $649,000Pending3 beds 3 baths2,408 sq. ft.
$649,000Pending3 beds 3 baths2,408 sq. ft.220 Mulberry Hill Lane, Edenton, NC 27932
MLS# 100554531Listed by: PERRY & CO SOTHEBY'S INTERNATIONAL REALTY- New
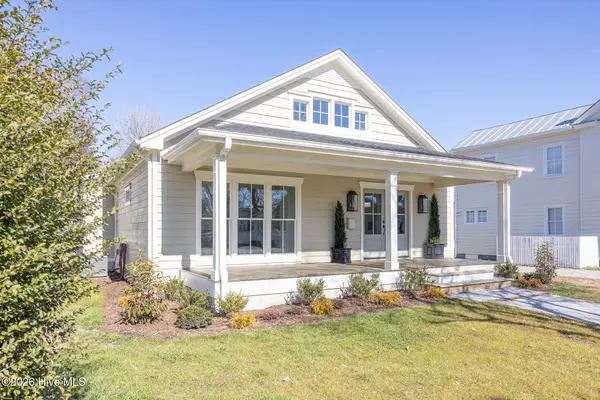 $415,000Active3 beds 2 baths1,386 sq. ft.
$415,000Active3 beds 2 baths1,386 sq. ft.143 E Gale Street, Edenton, NC 27932
MLS# 100554389Listed by: CAROLINAEAST REAL ESTATE

