136 Osprey Drive, Edenton, NC 27932
Local realty services provided by:Better Homes and Gardens Real Estate Lifestyle Property Partners
136 Osprey Drive,Edenton, NC 27932
$1,895,000
- 4 Beds
- 6 Baths
- 9,650 sq. ft.
- Single family
- Active
Listed by: julie fish
Office: berkshire hathaway homeservices rw towne realty/chesapeake
MLS#:100519875
Source:NC_CCAR
Price summary
- Price:$1,895,000
- Price per sq. ft.:$196.37
About this home
''The Coastal Manor'' where timeless elegance meets everyday comfort. This custom all-brick executive estate in Albemarle Shores offers breathtaking Albemarle Sound views from nearly every room. Spanning 8600+ sqft on two southeast-facing acres with 230' of bulkhead and a private dock, it's ideal for single or multi-gen living. Dual primary suites, a spa like inspired primary bath, soaring 20' ceilings, Brazilian Cherry floors, curved Mahogany staircase, and a 60' great room. The chefs kitchen features stainless Jen-Air appliances, granite, walk-in pantry, and oversized island. Includes prewire for an elevator shaft, 3 doorways, 50-yr roof in 2020, theater with kitchenette, lavish office, mudroom, 2 covered porches, 3 gas fireplaces, 4-car garage, and dual-zone HVAC. Just minutes to Downtown Edenton, a boat ride to the OBX or the Albermarle Plantation.
Contact an agent
Home facts
- Year built:2007
- Listing ID #:100519875
- Added:219 day(s) ago
- Updated:February 23, 2026 at 11:19 AM
Rooms and interior
- Bedrooms:4
- Total bathrooms:6
- Full bathrooms:5
- Half bathrooms:1
- Living area:9,650 sq. ft.
Heating and cooling
- Cooling:Attic Fan, Central Air, Heat Pump, Zoned
- Heating:Electric, Fireplace(s), Gas Pack, Heat Pump, Heating, Propane
Structure and exterior
- Roof:Architectural Shingle
- Year built:2007
- Building area:9,650 sq. ft.
- Lot area:2 Acres
Schools
- High school:John A. Holmes High
- Middle school:Chowan Middle School
- Elementary school:White Oak/D F Walker
Utilities
- Water:Well
Finances and disclosures
- Price:$1,895,000
- Price per sq. ft.:$196.37
New listings near 136 Osprey Drive
- New
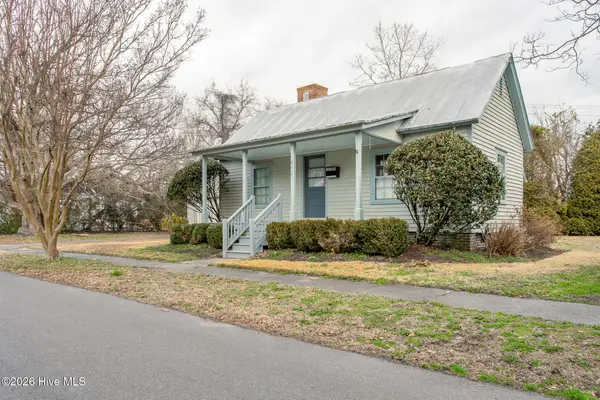 $339,000Active2 beds 2 baths1,305 sq. ft.
$339,000Active2 beds 2 baths1,305 sq. ft.405 Phillips Street, Edenton, NC 27932
MLS# 100556052Listed by: UNITED COUNTRY FORBES REALTY & AUCTIONS LLC 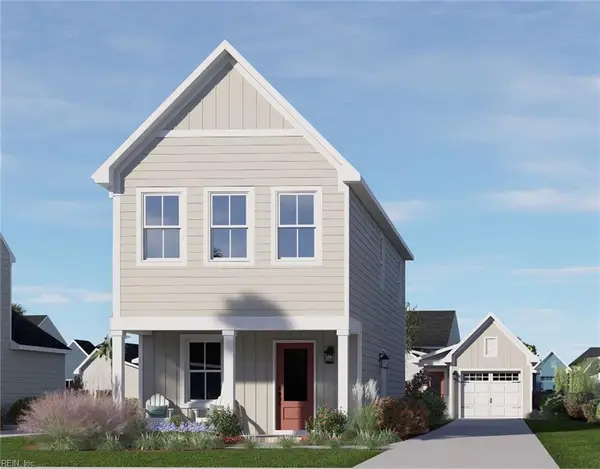 $282,520Pending3 beds 3 baths1,326 sq. ft.
$282,520Pending3 beds 3 baths1,326 sq. ft.127 Bridgetowne Avenue, Edenton, NC 27932
MLS# 10621072Listed by: BHHS RW Towne Realty- New
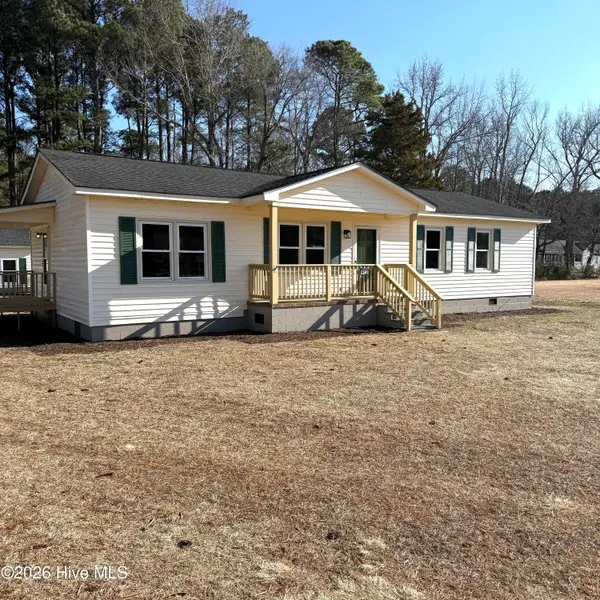 $325,000Active3 beds 2 baths1,248 sq. ft.
$325,000Active3 beds 2 baths1,248 sq. ft.412 Sandy Ridge Road, Edenton, NC 27932
MLS# 100555638Listed by: RENE SAWYER REALTY, LLC - New
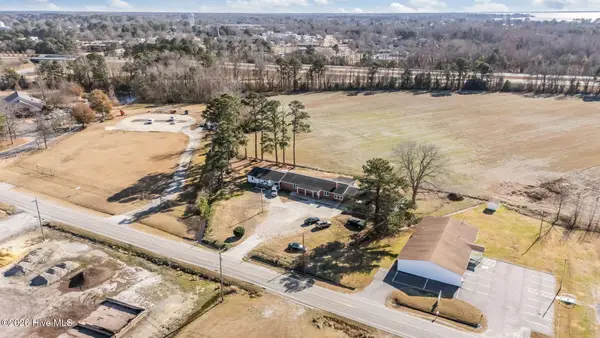 $399,900Active6 beds -- baths3,713 sq. ft.
$399,900Active6 beds -- baths3,713 sq. ft.113 Mexico Road, Edenton, NC 27932
MLS# 100555107Listed by: SELECTIVE HOMES - New
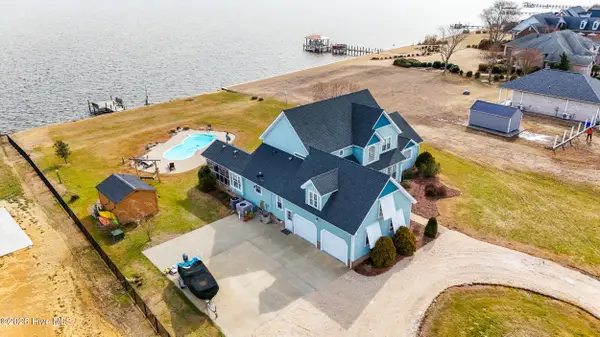 $765,000Active4 beds 4 baths3,084 sq. ft.
$765,000Active4 beds 4 baths3,084 sq. ft.111 Pelican Court, Edenton, NC 27932
MLS# 100555043Listed by: PERRY & CO SOTHEBY'S INTERNATIONAL REALTY - New
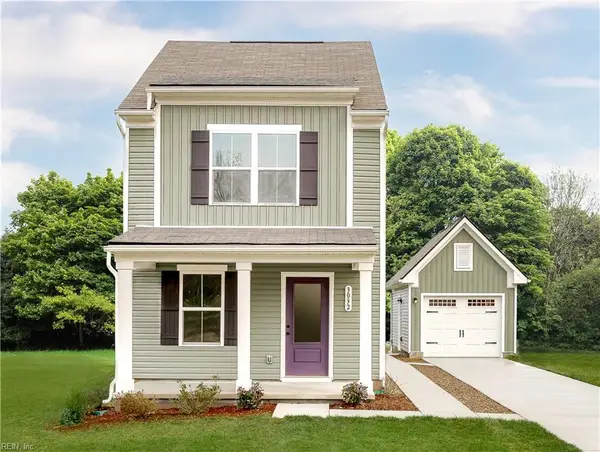 $254,990Active3 beds 3 baths1,224 sq. ft.
$254,990Active3 beds 3 baths1,224 sq. ft.230 Winborne Lane, Edenton, NC 27932
MLS# 10620181Listed by: BHHS RW Towne Realty - Open Wed, 2 to 6pmNew
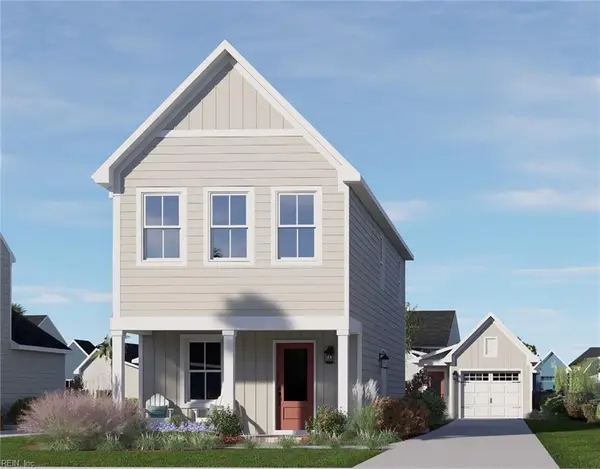 $264,990Active3 beds 3 baths1,326 sq. ft.
$264,990Active3 beds 3 baths1,326 sq. ft.228 Winborne Lane, Edenton, NC 27932
MLS# 10620187Listed by: BHHS RW Towne Realty - Open Wed, 1 to 5pmNew
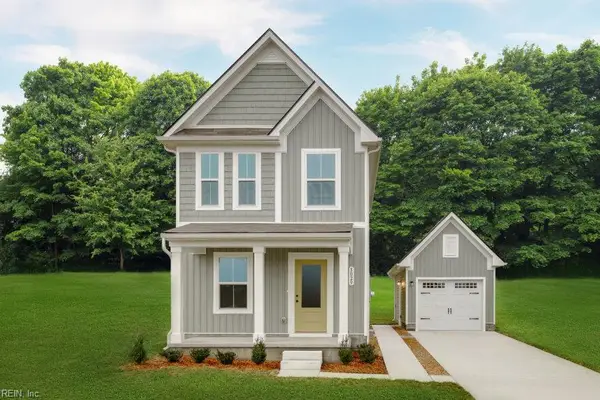 $239,990Active2 beds 3 baths1,156 sq. ft.
$239,990Active2 beds 3 baths1,156 sq. ft.232 Winborne Lane, Edenton, NC 27932
MLS# 10620163Listed by: BHHS RW Towne Realty 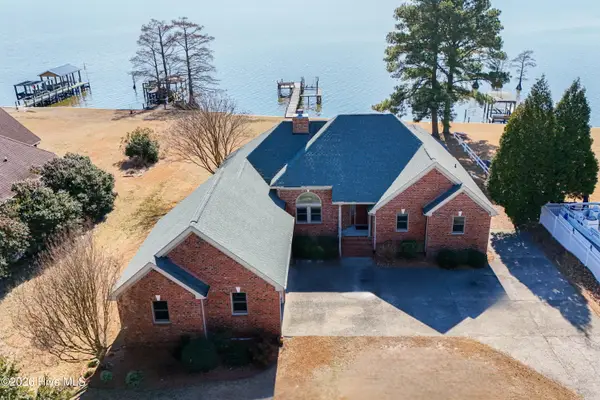 $649,000Pending3 beds 3 baths2,408 sq. ft.
$649,000Pending3 beds 3 baths2,408 sq. ft.220 Mulberry Hill Lane, Edenton, NC 27932
MLS# 100554531Listed by: PERRY & CO SOTHEBY'S INTERNATIONAL REALTY- New
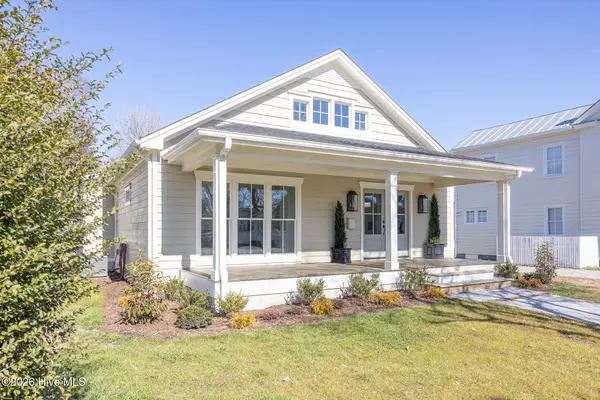 $415,000Active3 beds 2 baths1,386 sq. ft.
$415,000Active3 beds 2 baths1,386 sq. ft.143 E Gale Street, Edenton, NC 27932
MLS# 100554389Listed by: CAROLINAEAST REAL ESTATE

