206 W Eden Street, Edenton, NC 27932
Local realty services provided by:Better Homes and Gardens Real Estate Lifestyle Property Partners
206 W Eden Street,Edenton, NC 27932
$549,000
- 3 Beds
- 3 Baths
- 2,547 sq. ft.
- Single family
- Active
Listed by: maryscott haigler
Office: perry & co sotheby's international realty
MLS#:100533408
Source:NC_CCAR
Price summary
- Price:$549,000
- Price per sq. ft.:$215.55
About this home
The Charlton House was built between 1761 and 1769 for Jasper and Abigail Slaughter Charlton. Charlton was a lawyer and active in Revolutionary politics, and his wife is believed to be the first signer of the Edenton Tea Party resolutions. The Warren family purchased the home in 1899, and it remains in family ownership today. Extensive renovations were made by the Warrens beginning in 1958, and the house remains mostly unchanged today. Many believe this home to be the site of the famed 1774 Edenton Tea Party, an idea now under consideration.
According to noted historian Tom Butchko, “The handsomely finished Georgian style interior has one of the few original central-hall plans in a gambrel roof house in the state …. Molded wooden cornices, raised-panel doors, and mitered surrounds further distinguish the interior.”
Research has been done on the house by Reid Thomas, of the NC Department of Cultural Resources, that has helped determine which portions of the home are original – which are likely modifications – albeit very early ones – and interesting original features that remain – such as strikingly wide original floorboards, the timeworn stairs, and a big cast iron front door lock. Some architectural elements of the home were repurposed during the renovations: for example, fluted pilasters from the front porch were incorporated into the paneling surrounding the small sitting room fireplace.
The center hallway is flanked by formal dining and sitting rooms. From the sitting room, one steps down into a large, well-proportioned living room is highlighted by a large fireplace added by the Warrens in 1958. The mantel and paneling were found in an old neighboring Perquimans County home that perhaps belonged to one of St. Paul’s Episcopal Church’s first vestrymen. There are 3 fireplaces downstairs, all reworked with period appropriateness by an accomplished local mason during the late 1950s. The kitchen is behind the dining room, and a string of small pantries became a first-floor master suite. The second floor features east and west side bedrooms – each with a fireplaces (now closed) – and a hallway and full bath between them.
In the backyard, there are 4 outbuildings, most of which were built or placed in the 1930’s. Though some are indeed historic, none are original to the site. Used in most recent years as storage, there is ample opportunity to convert the outbuildings into finished usable spaces. The deep backyard is accented by mature trees, established plantings and lovely brick walkways designed during the 1950s.
Slight renovations in 2003 added a half bath and small laundry room and reconfigured the master bathroom. A new copper roof was installed around 2001.
The Charlton house is one of downtown Edenton’s most “unspoiled ” historic homes, free from the marks of passing design trends. The property retains a sense of authenticity that feels both rare and refreshing, and still speaks clearly of its history.
Situated just 2 blocks from both the waterfront and the downtown shops and restaurants, this property exemplifies the very best of downtown Historic Edenton. After 125 years of being cared for by the Warrens, the Charlton House awaits its next steward. Come explore this historic gem!
Contact an agent
Home facts
- Year built:1765
- Listing ID #:100533408
- Added:146 day(s) ago
- Updated:February 23, 2026 at 11:19 AM
Rooms and interior
- Bedrooms:3
- Total bathrooms:3
- Full bathrooms:2
- Half bathrooms:1
- Living area:2,547 sq. ft.
Heating and cooling
- Cooling:Central Air, Heat Pump, Zoned
- Heating:Electric, Gas Pack, Heat Pump, Heating, Natural Gas
Structure and exterior
- Roof:Metal, Wood
- Year built:1765
- Building area:2,547 sq. ft.
- Lot area:0.37 Acres
Schools
- High school:John A. Holmes High
- Middle school:Chowan Middle School
- Elementary school:White Oak/D F Walker
Utilities
- Water:Water Connected
Finances and disclosures
- Price:$549,000
- Price per sq. ft.:$215.55
New listings near 206 W Eden Street
- New
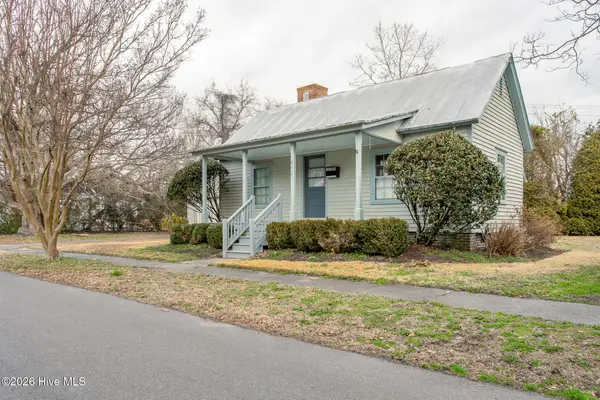 $339,000Active2 beds 2 baths1,305 sq. ft.
$339,000Active2 beds 2 baths1,305 sq. ft.405 Phillips Street, Edenton, NC 27932
MLS# 100556052Listed by: UNITED COUNTRY FORBES REALTY & AUCTIONS LLC 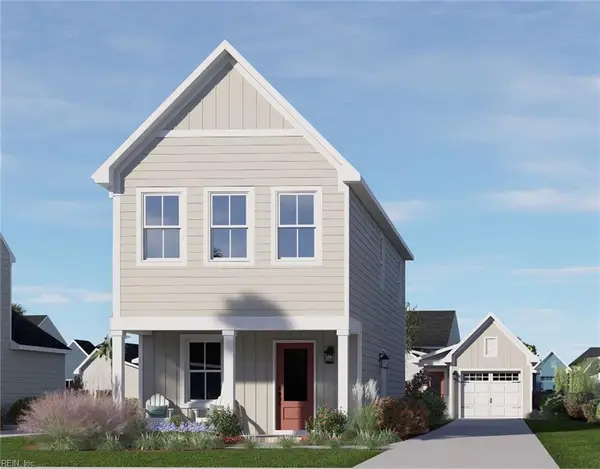 $282,520Pending3 beds 3 baths1,326 sq. ft.
$282,520Pending3 beds 3 baths1,326 sq. ft.127 Bridgetowne Avenue, Edenton, NC 27932
MLS# 10621072Listed by: BHHS RW Towne Realty- New
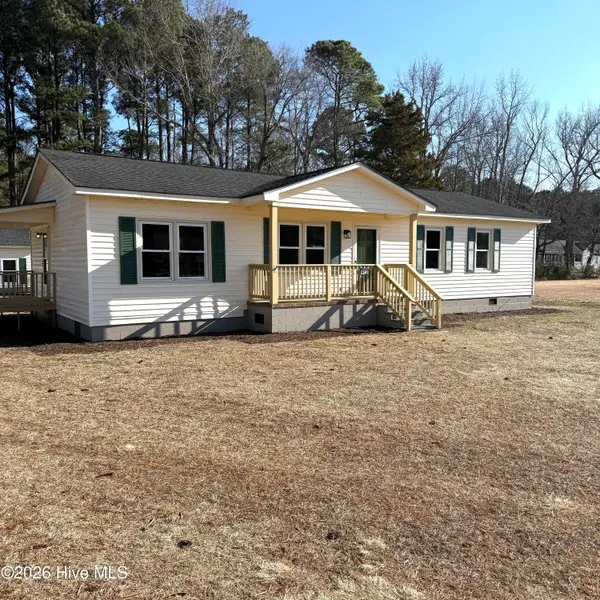 $325,000Active3 beds 2 baths1,248 sq. ft.
$325,000Active3 beds 2 baths1,248 sq. ft.412 Sandy Ridge Road, Edenton, NC 27932
MLS# 100555638Listed by: RENE SAWYER REALTY, LLC - New
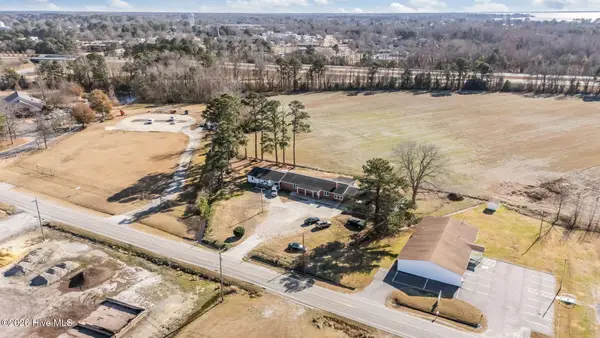 $399,900Active6 beds -- baths3,713 sq. ft.
$399,900Active6 beds -- baths3,713 sq. ft.113 Mexico Road, Edenton, NC 27932
MLS# 100555107Listed by: SELECTIVE HOMES - New
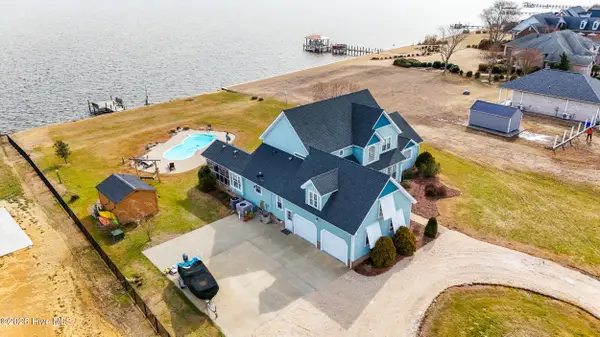 $765,000Active4 beds 4 baths3,084 sq. ft.
$765,000Active4 beds 4 baths3,084 sq. ft.111 Pelican Court, Edenton, NC 27932
MLS# 100555043Listed by: PERRY & CO SOTHEBY'S INTERNATIONAL REALTY - New
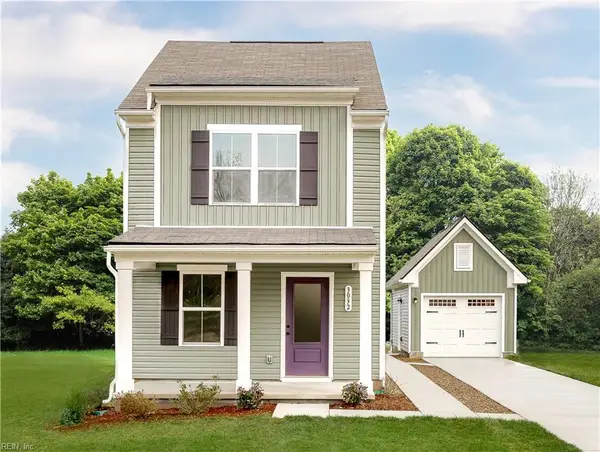 $254,990Active3 beds 3 baths1,224 sq. ft.
$254,990Active3 beds 3 baths1,224 sq. ft.230 Winborne Lane, Edenton, NC 27932
MLS# 10620181Listed by: BHHS RW Towne Realty - Open Wed, 2 to 6pmNew
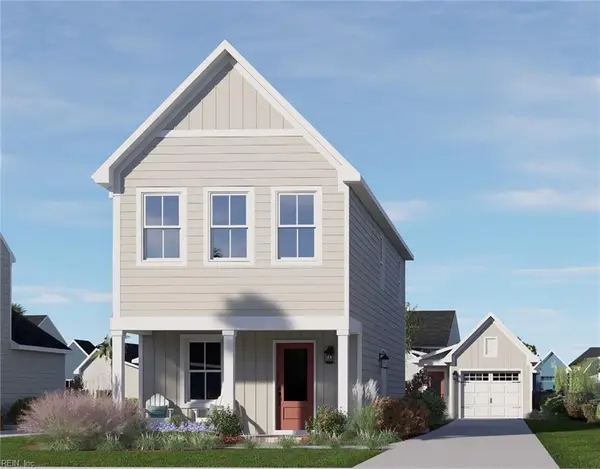 $264,990Active3 beds 3 baths1,326 sq. ft.
$264,990Active3 beds 3 baths1,326 sq. ft.228 Winborne Lane, Edenton, NC 27932
MLS# 10620187Listed by: BHHS RW Towne Realty - Open Wed, 1 to 5pmNew
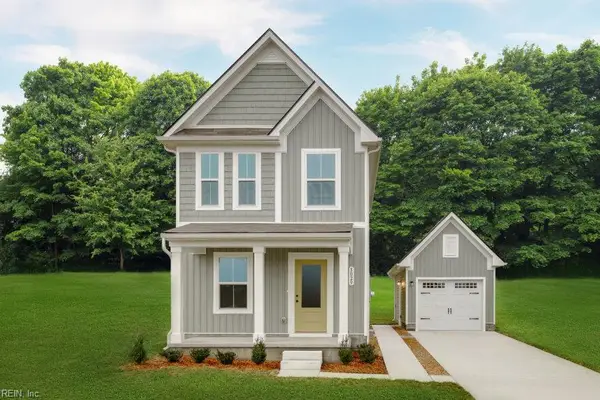 $239,990Active2 beds 3 baths1,156 sq. ft.
$239,990Active2 beds 3 baths1,156 sq. ft.232 Winborne Lane, Edenton, NC 27932
MLS# 10620163Listed by: BHHS RW Towne Realty 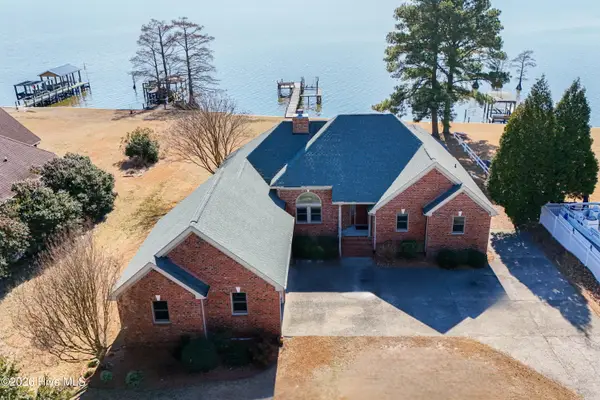 $649,000Pending3 beds 3 baths2,408 sq. ft.
$649,000Pending3 beds 3 baths2,408 sq. ft.220 Mulberry Hill Lane, Edenton, NC 27932
MLS# 100554531Listed by: PERRY & CO SOTHEBY'S INTERNATIONAL REALTY- New
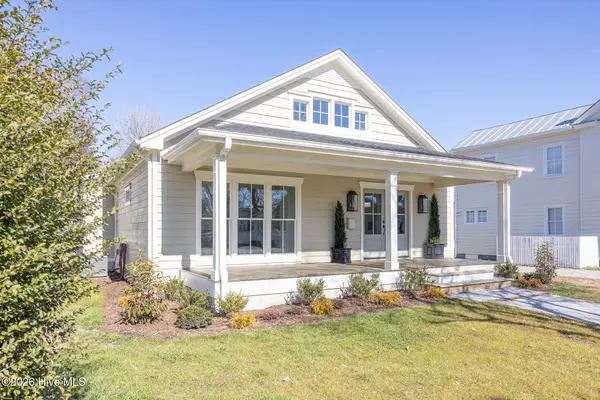 $415,000Active3 beds 2 baths1,386 sq. ft.
$415,000Active3 beds 2 baths1,386 sq. ft.143 E Gale Street, Edenton, NC 27932
MLS# 100554389Listed by: CAROLINAEAST REAL ESTATE

