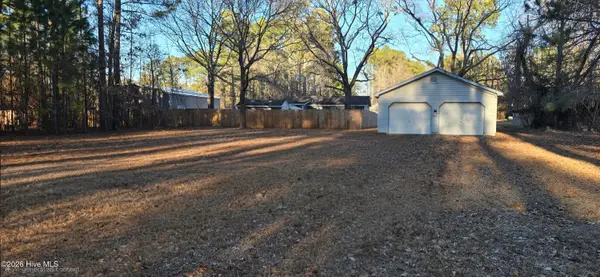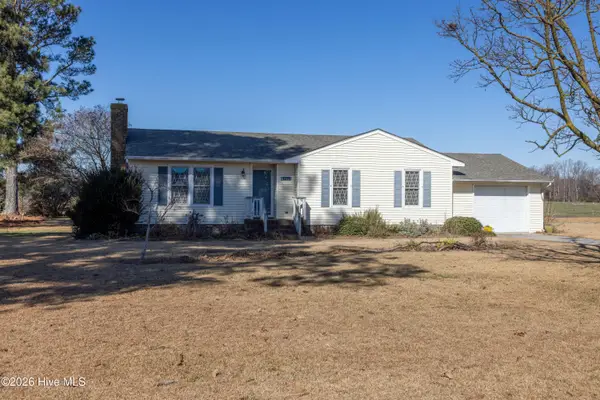- BHGRE®
- North Carolina
- Edenton
- 209 Hawthorne Road
209 Hawthorne Road, Edenton, NC 27932
Local realty services provided by:Better Homes and Gardens Real Estate Lifestyle Property Partners
209 Hawthorne Road,Edenton, NC 27932
$239,000
- 2 Beds
- 1 Baths
- 1,422 sq. ft.
- Single family
- Active
Listed by: lisa harrell
Office: welcome home realty nc
MLS#:100536520
Source:NC_CCAR
Price summary
- Price:$239,000
- Price per sq. ft.:$168.07
About this home
*Buyer could not complete transaction for personal reasons unrelated to the house*
Look closer! This great home has a large rear addition and two convenient storage buildings. The utility room is oversized and the perfect space to expand the bathroom or add a second bath. There is a nice living room up front and a sprawling den in the rear. The kitchen is large and has brand new quartz countertops. The newly installed flooring is waterproof LVP with a 20 mil wear layer. All appliances will stay. New water heater, faucets, kitchen sink, paint, floor moldings, lighting, door hardware and more. The home is in a prime location, in an established neighborhood, with a brand new picnic shelter and play structure. The neighborhood is near the hospital, high school, tennis courts, and only a few blocks from vibrant downtown Edenton. Come see this sweet home today.
Contact an agent
Home facts
- Year built:1948
- Listing ID #:100536520
- Added:108 day(s) ago
- Updated:February 02, 2026 at 11:16 AM
Rooms and interior
- Bedrooms:2
- Total bathrooms:1
- Full bathrooms:1
- Living area:1,422 sq. ft.
Heating and cooling
- Cooling:Heat Pump
- Heating:Electric, Heat Pump, Heating
Structure and exterior
- Roof:Architectural Shingle
- Year built:1948
- Building area:1,422 sq. ft.
- Lot area:0.26 Acres
Schools
- High school:John A. Holmes High
- Middle school:Chowan Middle School
- Elementary school:White Oak/D F Walker
Utilities
- Water:Water Connected
- Sewer:Sewer Connected
Finances and disclosures
- Price:$239,000
- Price per sq. ft.:$168.07
New listings near 209 Hawthorne Road
- New
 $30,000Active0.25 Acres
$30,000Active0.25 Acres307 & 305 Zuni Trail, Edenton, NC 27932
MLS# 100552381Listed by: COASTAL SHORES REALTY GROUP - New
 $79,900Active10.74 Acres
$79,900Active10.74 Acres405 Batts Island Road, Edenton, NC 27932
MLS# 100552324Listed by: MOSSY OAK PROPERTIES LAND AND FARMS REALTY - New
 $595,000Active3 beds 3 baths2,438 sq. ft.
$595,000Active3 beds 3 baths2,438 sq. ft.149 Lake Wood Drive, Edenton, NC 27932
MLS# 100552250Listed by: TAYLOR MUELLER REALTY, INC. - New
 $210,000Active3 beds 2 baths1,316 sq. ft.
$210,000Active3 beds 2 baths1,316 sq. ft.1311 Macedonia Road, Edenton, NC 27932
MLS# 100552002Listed by: CAROLINAEAST REAL ESTATE - New
 $370,000Active4 beds 2 baths1,739 sq. ft.
$370,000Active4 beds 2 baths1,739 sq. ft.449 Sandy Ridge Road, Edenton, NC 27932
MLS# 100551846Listed by: WELCOME HOME REALTY NC - New
 $757,625Active27.55 Acres
$757,625Active27.55 Acres134 Mexico Road, Edenton, NC 27932
MLS# 100551852Listed by: PERRY & CO SOTHEBY'S INTERNATIONAL REALTY - New
 $175,000Active2 beds 1 baths1,273 sq. ft.
$175,000Active2 beds 1 baths1,273 sq. ft.748 Virginia Road, Edenton, NC 27932
MLS# 100551761Listed by: PERRY & CO SOTHEBY'S INTERNATIONAL REALTY - New
 $72,000Active2 beds 1 baths600 sq. ft.
$72,000Active2 beds 1 baths600 sq. ft.809 Cabarrus Street, Edenton, NC 27932
MLS# 100551732Listed by: CAROLINAEAST REAL ESTATE - New
 $195,000Active2 beds 1 baths795 sq. ft.
$195,000Active2 beds 1 baths795 sq. ft.1347 Virginia Road, Edenton, NC 27932
MLS# 100551686Listed by: UNITED COUNTRY FORBES REALTY & AUCTIONS LLC - New
 $82,900Active1 beds 2 baths800 sq. ft.
$82,900Active1 beds 2 baths800 sq. ft.219 Poplar Neck Road, Edenton, NC 27932
MLS# 100551688Listed by: WELCOME HOME REALTY NC

