213 Yeopim Trail, Edenton, NC 27932
Local realty services provided by:Better Homes and Gardens Real Estate Lifestyle Property Partners
213 Yeopim Trail,Edenton, NC 27932
$239,000
- 4 Beds
- 4 Baths
- 2,844 sq. ft.
- Single family
- Active
Listed by: allison evans, elizabeth (hope) lynch
Office: howard hanna wew/ec
MLS#:100538897
Source:NC_CCAR
Price summary
- Price:$239,000
- Price per sq. ft.:$84.04
About this home
Water access with boat launch, pier & recreation area! Even better, it's an annual $50 voluntary recreation association, not an HOA. Whether you are looking for an investment rental property, permanent home, retirement home, second vacation home, Airbnb, or just a unique space to spread out, you wont be disappointed with this uniquely thought out 2800 square feet layout. This home has a floor plan that easily supports ground level entry needs from the garage into a spacious bedroom, kitchenette/laundry area, full bathroom with walk in shower, and a living area on one end the home~ PLUS another bedroom, den, bathroom and sunroom on the other, each with its own separate outdoor entrances. The front/ centre of the home offers a ramp for easy entry as well which is the ''original'' part of the home and boasts BEAUTFUL wood floors and hand made wooden kitchen cabinetry. It has two more bedrooms and a bath with a HUGE den with gas fireplace as well. It's an ideal layout for an in-law living situation, separation for Airbnb rental, OR even roommates. Tons of possibilities with this one! Fully fenced back yard and a small fenced front area as well. The pets will have it made. Entertaining is easy in the huge back yard with covered patio off the enormous garage with workshop. The neighbourhood sits on the river and the home is just two blocks from the water! Perfect for boating, kayaking, or just enjoying the tranquility of river life in Edenton. Mature landscaping offers a lovely serene feel and the roses are lovingly cared for. Enjoy a large hobby shed in the back yard and raised garden beds with a children's house and swing too! Come see this one to believe it! Enjoy all downtown Edenton has to offer with great shops and the charm of the history it holds.
Contact an agent
Home facts
- Year built:1962
- Listing ID #:100538897
- Added:49 day(s) ago
- Updated:December 18, 2025 at 11:29 AM
Rooms and interior
- Bedrooms:4
- Total bathrooms:4
- Full bathrooms:3
- Half bathrooms:1
- Living area:2,844 sq. ft.
Heating and cooling
- Cooling:Central Air
- Heating:Electric, Fireplace(s), Forced Air, Heating, Propane
Structure and exterior
- Roof:Metal
- Year built:1962
- Building area:2,844 sq. ft.
- Lot area:0.41 Acres
Schools
- High school:John A. Holmes High
- Middle school:Chowan Middle School
- Elementary school:White Oak/D F Walker
Utilities
- Water:County Water, Water Connected
Finances and disclosures
- Price:$239,000
- Price per sq. ft.:$84.04
New listings near 213 Yeopim Trail
- New
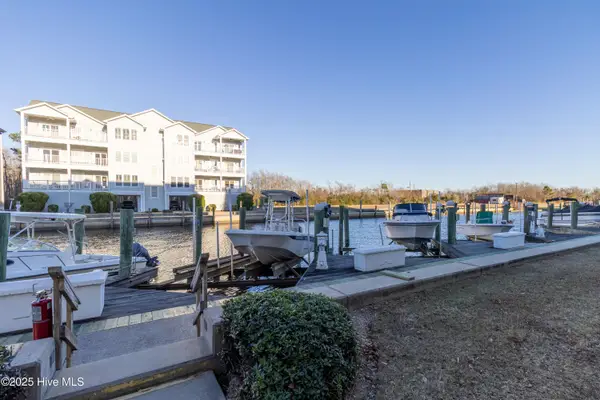 $299,000Active3 beds 2 baths1,433 sq. ft.
$299,000Active3 beds 2 baths1,433 sq. ft.413 Captains Cove #Unit A, Edenton, NC 27932
MLS# 100545631Listed by: CAROLINAEAST REAL ESTATE - New
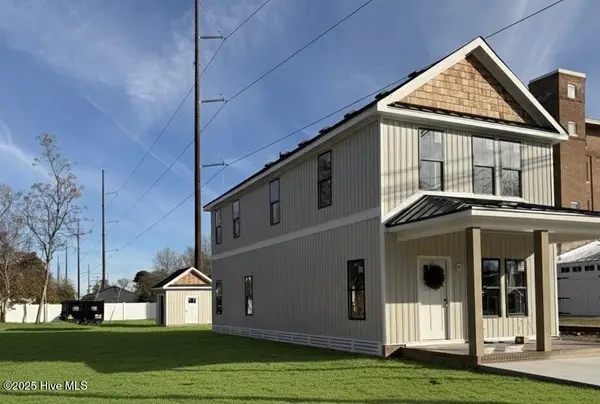 $470,000Active3 beds 3 baths1,696 sq. ft.
$470,000Active3 beds 3 baths1,696 sq. ft.317 E Church Street, Edenton, NC 27932
MLS# 100545632Listed by: BERKSHIRE HATHAWAY HOMESERVICES RW TOWNE REALTY/MOYOCK - New
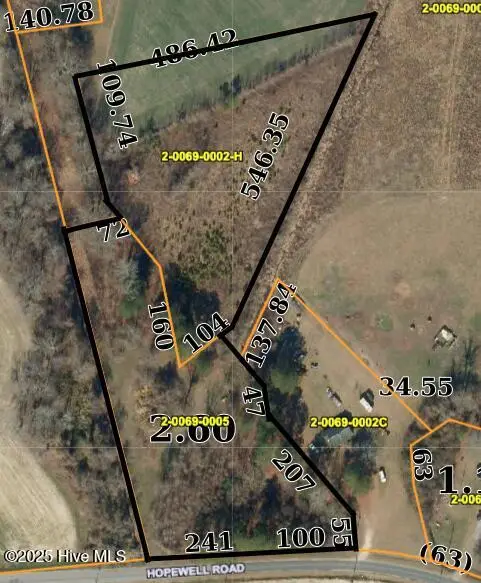 $60,000Active3 Acres
$60,000Active3 Acres188 Hopewell Road, Edenton, NC 27932
MLS# 100545624Listed by: TURNER REALTY TEAM - New
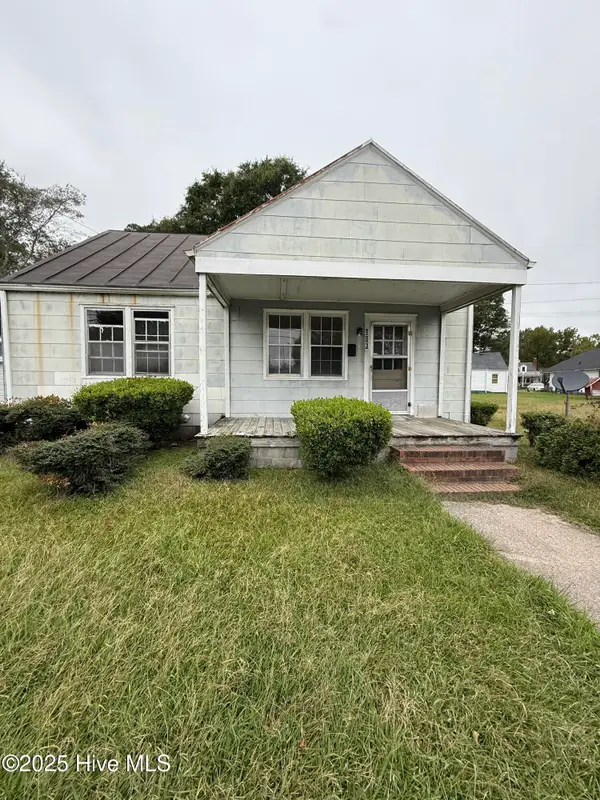 $75,000Active2 beds 1 baths
$75,000Active2 beds 1 baths903 N Oakum Street, Edenton, NC 27932
MLS# 100545495Listed by: CAROLINAEAST REAL ESTATE - New
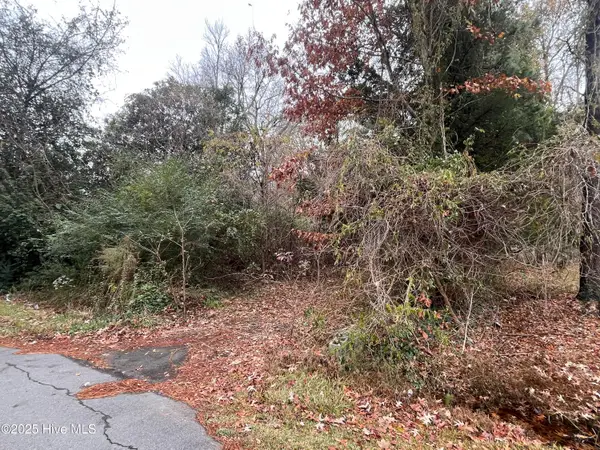 $10,500Active0.34 Acres
$10,500Active0.34 Acres140 Magnolia Drive, Edenton, NC 27932
MLS# 100544867Listed by: HOWARD HANNA WEW/EC - New
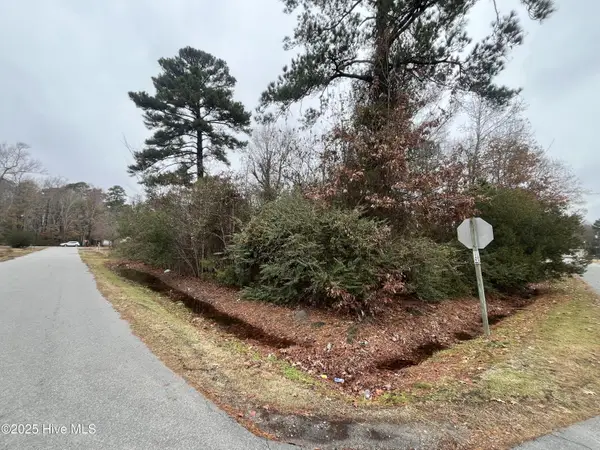 $8,000Active0.2 Acres
$8,000Active0.2 Acres307 Pineview Drive, Edenton, NC 27932
MLS# 100544836Listed by: HOWARD HANNA WEW/EC 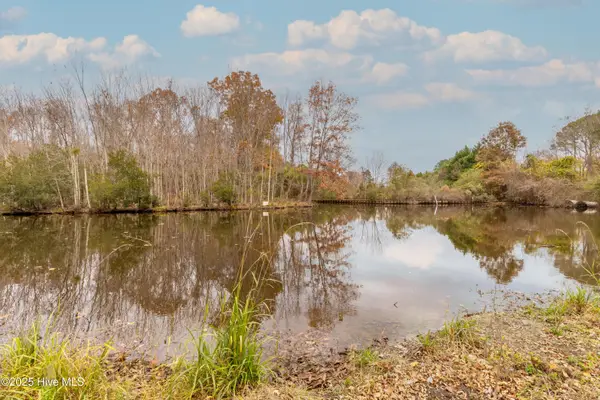 $59,000Active0.5 Acres
$59,000Active0.5 Acres100 Rockfish Street, Edenton, NC 27932
MLS# 100544206Listed by: CAROLINAEAST REAL ESTATE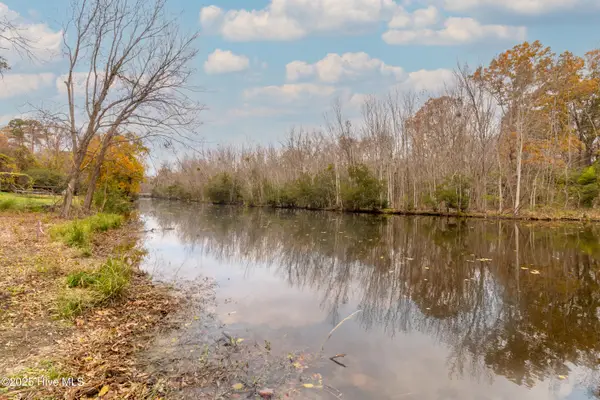 $59,000Active0.45 Acres
$59,000Active0.45 Acres122 Montpelier Drive, Edenton, NC 27932
MLS# 100544211Listed by: CAROLINAEAST REAL ESTATE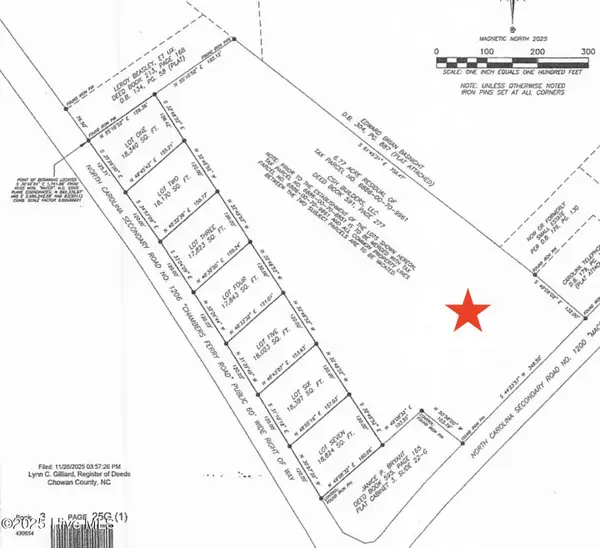 $62,900Pending6.77 Acres
$62,900Pending6.77 Acres903 Macedonia Road, Edenton, NC 27932
MLS# 100544212Listed by: RENE SAWYER REALTY, LLC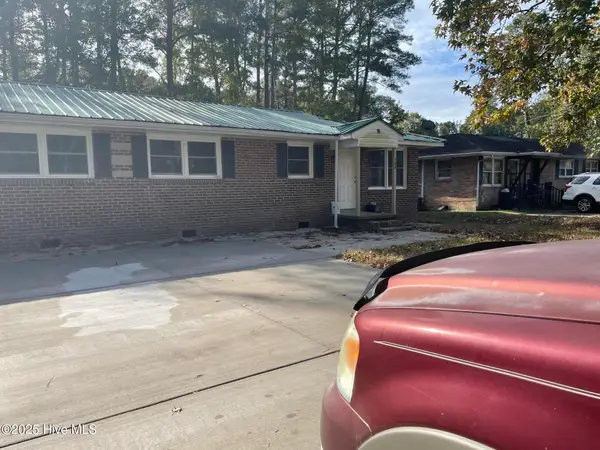 $299,900Active4 beds 2 baths1,752 sq. ft.
$299,900Active4 beds 2 baths1,752 sq. ft.150 Shannonhouse Road, Edenton, NC 27932
MLS# 100543972Listed by: SHAFFER REAL ESTATE, INC.
