217 Hawthorne Road, Edenton, NC 27932
Local realty services provided by:Better Homes and Gardens Real Estate Elliott Coastal Living
Listed by: tyler rocke, austin frangoules
Office: austin james realty of tidewater
MLS#:100536841
Source:NC_CCAR
Price summary
- Price:$209,900
- Price per sq. ft.:$219.33
About this home
Welcome home to this charming 3-bedroom, 1-bath single-family home featuring an inviting open floor plan and thoughtful modern touches throughout! With approximately 957 sq ft of living space on an approx. 0.23-acre lot, this home perfectly balances comfort and functionality.
Step inside to find freshly painted bedrooms and new carpet in two of the bedrooms (2025), creating a warm and welcoming atmosphere.
The updated bathroom features modern tile work in the shower, while the LVP flooring flows seamlessly through the main living areas, adding durability and style.
The kitchen includes a brand-new refrigerator (2025) and plenty of cabinet space, opening to a bright and airy living area — perfect for entertaining or relaxing at home. Major system updates include a new HVAC system and ductwork (Sept. 2024) and updated electrical wiring (2023), giving you peace of mind for years to come. A new vapor barrier in the crawl space (2025) further enhances this home's efficiency and care.
Outside, you'll enjoy a fully fenced backyard with a storage shed, extra storage space, and even a basketball post and concrete slab — great for recreation or hobbies.
The neighborhood is located within minutes from historic downtown Edenton, shops, and schools plus has city trash pick-up! This move-in-ready home offers the perfect blend of charm, updates, and convenience!
This home is ready for its new owners! Schedule your showing today and make an offer!
Contact an agent
Home facts
- Year built:1948
- Listing ID #:100536841
- Added:59 day(s) ago
- Updated:December 16, 2025 at 11:15 AM
Rooms and interior
- Bedrooms:3
- Total bathrooms:1
- Full bathrooms:1
- Living area:957 sq. ft.
Heating and cooling
- Cooling:Attic Fan, Central Air, Heat Pump
- Heating:Forced Air, Heat Pump, Heating, Propane
Structure and exterior
- Roof:Architectural Shingle, Composition
- Year built:1948
- Building area:957 sq. ft.
- Lot area:0.23 Acres
Schools
- High school:John A. Holmes High
- Middle school:Chowan Middle School
- Elementary school:White Oak/D F Walker
Utilities
- Water:Water Connected, Water Tap Available
- Sewer:Sewer Connected, Sewer Tap Available
Finances and disclosures
- Price:$209,900
- Price per sq. ft.:$219.33
New listings near 217 Hawthorne Road
- New
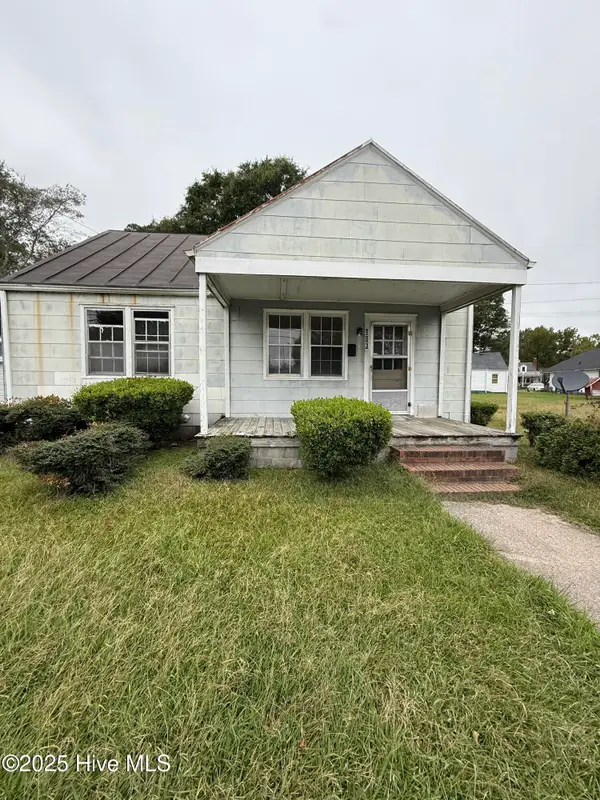 $75,000Active2 beds 1 baths
$75,000Active2 beds 1 baths903 N Oakum Street, Edenton, NC 27932
MLS# 100545495Listed by: CAROLINAEAST REAL ESTATE - New
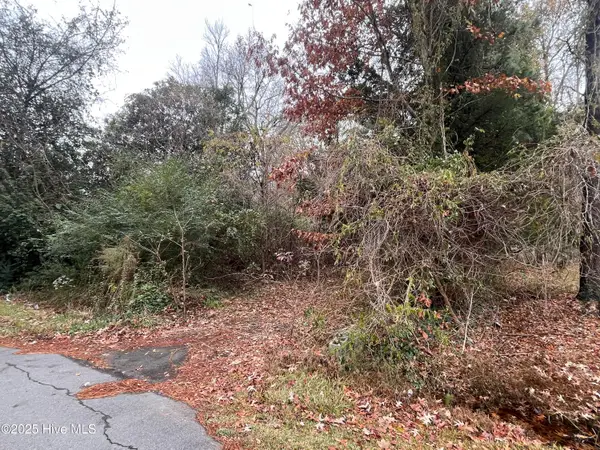 $10,500Active0.34 Acres
$10,500Active0.34 Acres140 Magnolia Drive, Edenton, NC 27932
MLS# 100544867Listed by: HOWARD HANNA WEW/EC - New
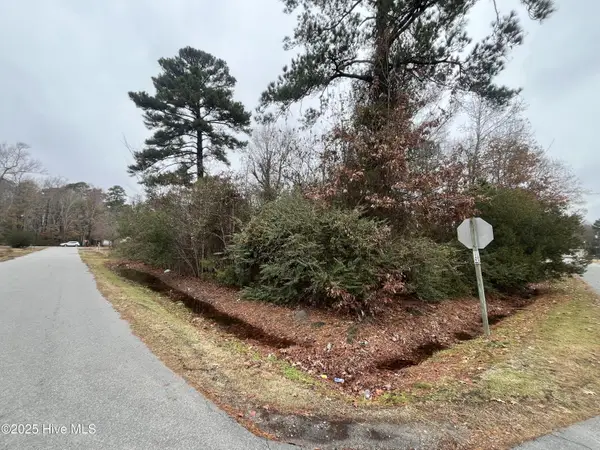 $8,000Active0.2 Acres
$8,000Active0.2 Acres307 Pineview Drive, Edenton, NC 27932
MLS# 100544836Listed by: HOWARD HANNA WEW/EC - New
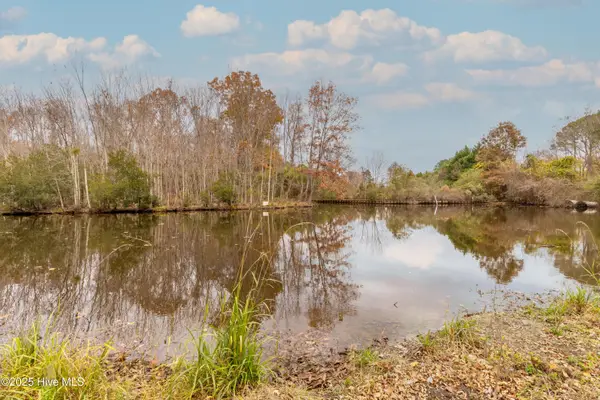 $59,000Active0.5 Acres
$59,000Active0.5 Acres100 Rockfish Street, Edenton, NC 27932
MLS# 100544206Listed by: CAROLINAEAST REAL ESTATE - New
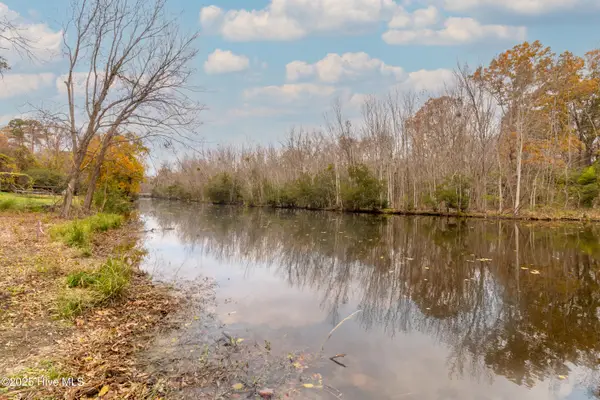 $59,000Active0.45 Acres
$59,000Active0.45 Acres122 Montpelier Drive, Edenton, NC 27932
MLS# 100544211Listed by: CAROLINAEAST REAL ESTATE 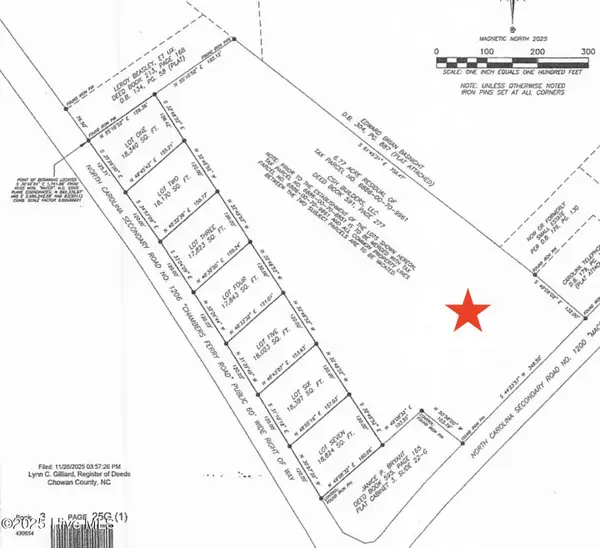 $62,900Pending6.77 Acres
$62,900Pending6.77 Acres903 Macedonia Road, Edenton, NC 27932
MLS# 100544212Listed by: RENE SAWYER REALTY, LLC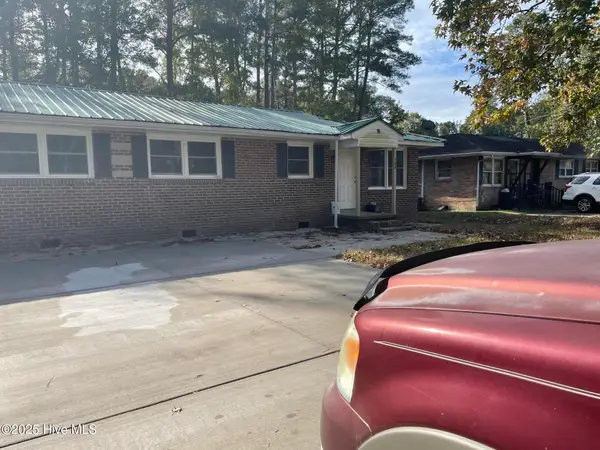 $299,900Active4 beds 2 baths1,752 sq. ft.
$299,900Active4 beds 2 baths1,752 sq. ft.150 Shannonhouse Road, Edenton, NC 27932
MLS# 100543972Listed by: SHAFFER REAL ESTATE, INC.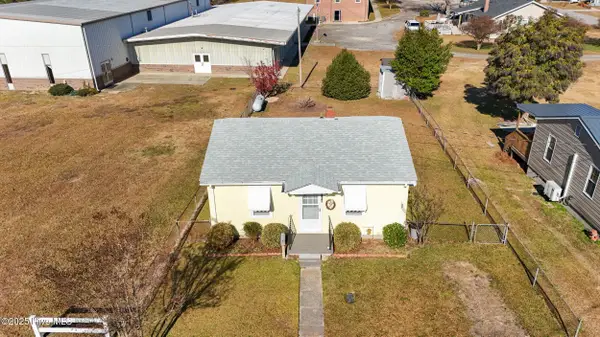 $139,000Pending2 beds 1 baths624 sq. ft.
$139,000Pending2 beds 1 baths624 sq. ft.302 Williamson Road, Edenton, NC 27932
MLS# 100543926Listed by: UNITED COUNTRY FORBES REALTY & AUCTIONS LLC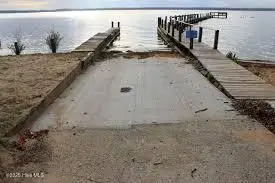 $18,000Active0.11 Acres
$18,000Active0.11 Acres201 Coree Trail, Edenton, NC 27932
MLS# 100543668Listed by: HOWARD HANNA WEW/GREAT BRIDGE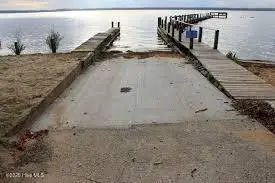 $18,000Active0.14 Acres
$18,000Active0.14 Acres200 Yeopim Trail, Edenton, NC 27932
MLS# 100543669Listed by: HOWARD HANNA WEW/GREAT BRIDGE
