219 E Church Street, Edenton, NC 27932
Local realty services provided by:Better Homes and Gardens Real Estate Lifestyle Property Partners
219 E Church Street,Edenton, NC 27932
$348,000
- 3 Beds
- 3 Baths
- 1,448 sq. ft.
- Single family
- Pending
Listed by:tina arnett-reis
Office:perry & co sotheby's international realty
MLS#:100521852
Source:NC_CCAR
Price summary
- Price:$348,000
- Price per sq. ft.:$240.33
About this home
The William McNider House – ca. 1839 – is a handsome side-hall plan boasting a double lot and fabulous double porches! The home was restored by Down East Preservation Co. in 2018. The foyer opens to an airy living room highlighted by a wood burning fireplace with the original mantel in place. An eat in kitchen spans the width of the home, and powder & laundry rooms flank the rear entry. Upstairs, there are 3 bedrooms and 2 full baths, with the master having private access to the second story porch – a wonderful spot for morning coffee! The fenced backyard is deep, with a detached double garage that would be a wonderful workshop and mature trees. Enjoy walking to downtown shops, restaurants and the waterfront!
Contact an agent
Home facts
- Year built:1839
- Listing ID #:100521852
- Added:61 day(s) ago
- Updated:September 29, 2025 at 07:46 AM
Rooms and interior
- Bedrooms:3
- Total bathrooms:3
- Full bathrooms:2
- Half bathrooms:1
- Living area:1,448 sq. ft.
Heating and cooling
- Cooling:Wall/Window Unit(s)
- Heating:Electric, Heat Pump, Heating
Structure and exterior
- Roof:Metal
- Year built:1839
- Building area:1,448 sq. ft.
- Lot area:0.29 Acres
Schools
- High school:John A. Holmes High
- Middle school:Chowan Middle
- Elementary school:White Oak/D F Walker
Utilities
- Water:Municipal Water Available, Water Connected
- Sewer:Sewer Connected
Finances and disclosures
- Price:$348,000
- Price per sq. ft.:$240.33
- Tax amount:$2,567 (2024)
New listings near 219 E Church Street
- New
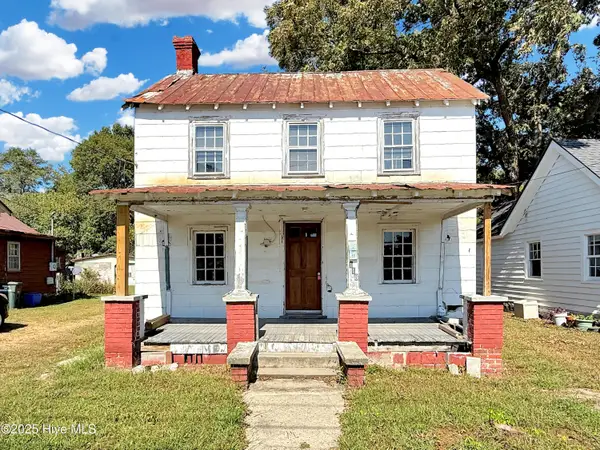 $50,000Active2 beds 1 baths1,000 sq. ft.
$50,000Active2 beds 1 baths1,000 sq. ft.118 W Freemason Street, Edenton, NC 27932
MLS# 100533047Listed by: WELCOME HOME REALTY NC - New
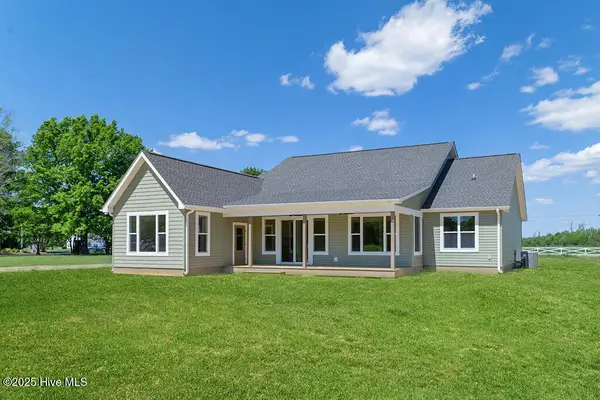 $479,000Active3 beds 2 baths2,580 sq. ft.
$479,000Active3 beds 2 baths2,580 sq. ft.1102 Soundside Road, Edenton, NC 27932
MLS# 100532731Listed by: WELCOME HOME REALTY NC - New
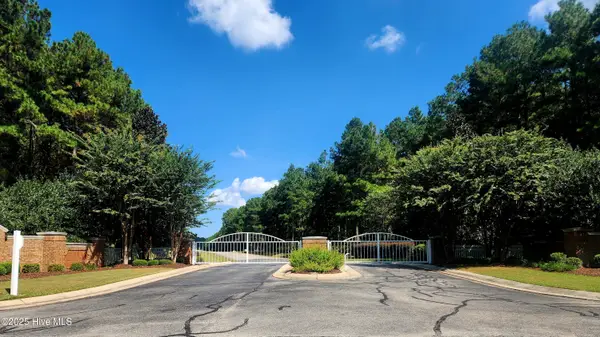 $89,900Active2.9 Acres
$89,900Active2.9 Acres273 Riversound Drive, Edenton, NC 27932
MLS# 100532573Listed by: BERKSHIRE HATHAWAY HOMESERVICES RW TOWNE REALTY/MOYOCK - New
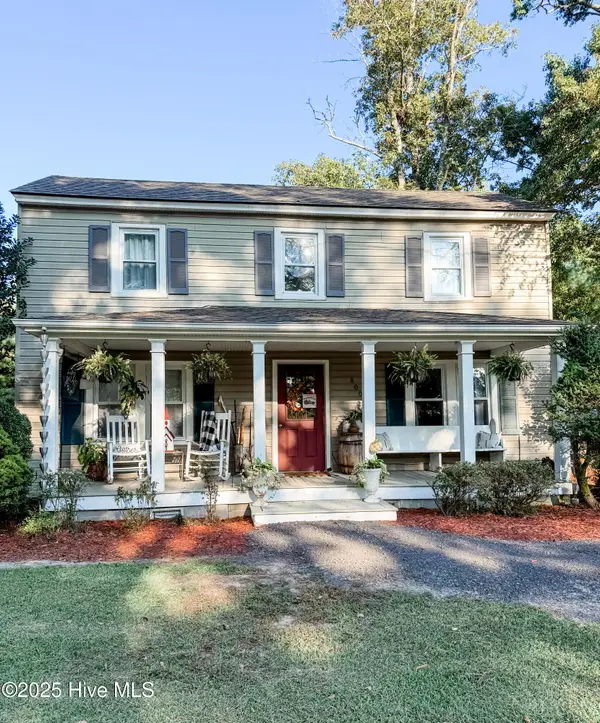 $289,900Active3 beds 2 baths1,328 sq. ft.
$289,900Active3 beds 2 baths1,328 sq. ft.800 Haughton Road, Edenton, NC 27932
MLS# 100532089Listed by: IRON VALLEY REAL ESTATE ELIZABETH CITY 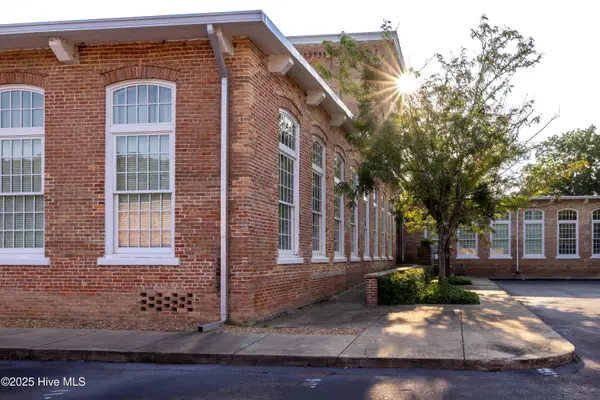 $255,000Pending1 beds 2 baths1,275 sq. ft.
$255,000Pending1 beds 2 baths1,275 sq. ft.715 Mcmullan Avenue #Unit 203, Edenton, NC 27932
MLS# 100532107Listed by: CAROLINAEAST REAL ESTATE- New
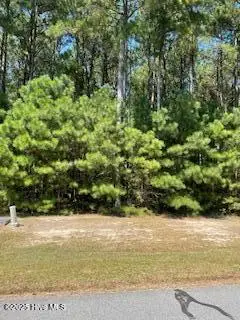 $54,000Active0.48 Acres
$54,000Active0.48 Acres449 Riversound Drive, Edenton, NC 27932
MLS# 100531820Listed by: BERKSHIRE HATHAWAY HOMESERVICES RW TOWNE REALTY/MOYOCK 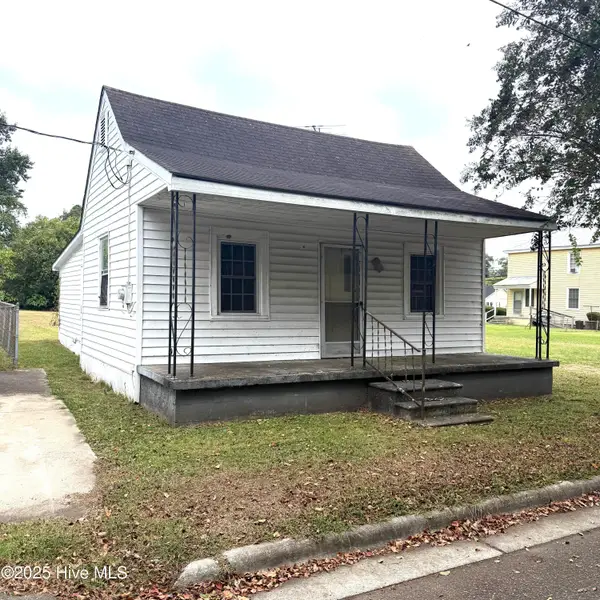 $42,000Pending2 beds 1 baths694 sq. ft.
$42,000Pending2 beds 1 baths694 sq. ft.204 E Albemarle Street, Edenton, NC 27932
MLS# 100531591Listed by: RENE SAWYER REALTY, LLC- New
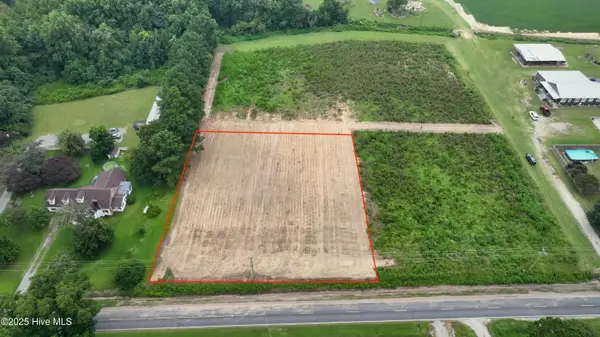 $75,000Active0.94 Acres
$75,000Active0.94 Acres239 Wildcat Road, Edenton, NC 27932
MLS# 100531491Listed by: COLDWELL BANKER SEASIDE/EC - New
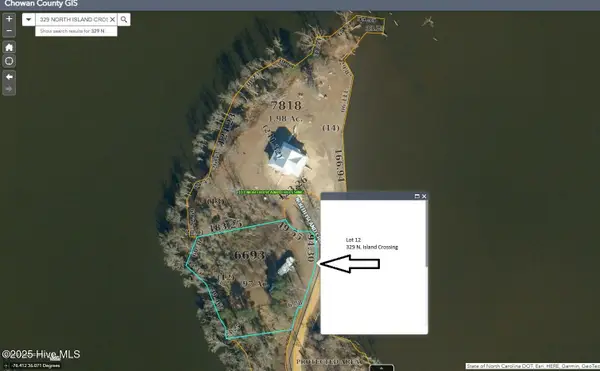 $299,000Active0.98 Acres
$299,000Active0.98 Acres329 N Island Crossing, Edenton, NC 27932
MLS# 100531529Listed by: LONG & FOSTER REAL ESTATE OCEANFRONT/COASTAL - New
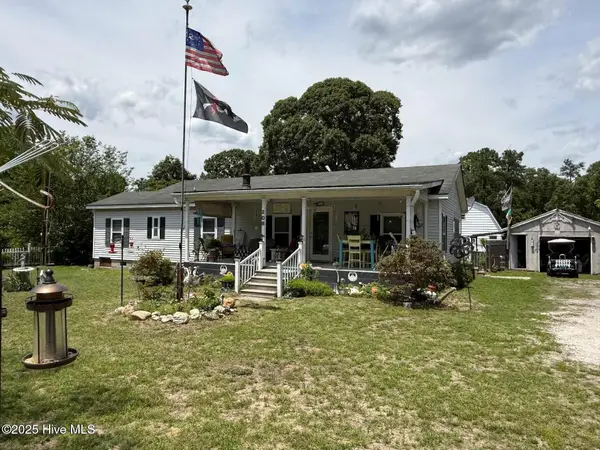 $140,000Active2 beds 1 baths1,484 sq. ft.
$140,000Active2 beds 1 baths1,484 sq. ft.208 Manteo Trail, Edenton, NC 27932
MLS# 100531415Listed by: SEABIRD REALTY
