232 Tip Toe Road, Edenton, NC 27932
Local realty services provided by:Better Homes and Gardens Real Estate Lifestyle Property Partners
232 Tip Toe Road,Edenton, NC 27932
$370,000
- 3 Beds
- 2 Baths
- 2,194 sq. ft.
- Single family
- Pending
Listed by: david mccall
Office: all seasons realty
MLS#:100520273
Source:NC_CCAR
Price summary
- Price:$370,000
- Price per sq. ft.:$168.64
About this home
Custom-Built Brick Ranch - Peaceful Country Living, Minutes from Historic Edenton Waterfront
Nestled in a quiet country setting, this beautifully custom-built brick ranch offers the perfect blend of privacy and convenience, just 5 minutes from the historic Edenton waterfront. Enjoy peaceful, one-level living while being close to local shops, dining, and the scenic waterfront.
Property Highlights:
One-Level Living: Ideal for easy, accessible living.
Fenced Backyard: A private oasis with a mix of shade and sun—perfect for pets, gardening, or relaxation.
Carport: Protect your vehicle with a convenient, covered carport.
Boat Ramp: Just 3 miles to a public boat ramp for boating enthusiasts.
Brand New Stainless Steel Kitchen Appliances: Enjoy cooking in a kitchen with all-new appliances and custom built cabinets.
Spacious Utility Room: A huge utility room with ample storage to keep everything organized.
Large Den & Rec Room: Expansive spaces for lounging, entertaining, or hobbies.
Three Outbuildings: Two with electricity, offering versatile storage or workspace options.
Many recent upgrades: New PEX plumbing, hot water heater, and faucets and more.
HVAC & Roof in good condition: Both the HVAC system (still under transferable warranty) and roof have been well maintained, providing peace of mind for years to come.
More acreage available: Adjacent 2.71- acre wooded lot available for purchase.
This low-maintenance home offers a serene lifestyle with modern comforts—perfect for those seeking privacy and convenience. Don't miss out—schedule your showing today!
Contact an agent
Home facts
- Year built:1983
- Listing ID #:100520273
- Added:153 day(s) ago
- Updated:December 22, 2025 at 08:42 AM
Rooms and interior
- Bedrooms:3
- Total bathrooms:2
- Full bathrooms:2
- Living area:2,194 sq. ft.
Heating and cooling
- Cooling:Central Air, Heat Pump
- Heating:Electric, Heat Pump, Heating
Structure and exterior
- Roof:Architectural Shingle
- Year built:1983
- Building area:2,194 sq. ft.
- Lot area:2.88 Acres
Schools
- High school:John A. Holmes High
- Middle school:Chowan Middle School
- Elementary school:White Oak/D F Walker
Utilities
- Water:Community Water Available, Water Connected
Finances and disclosures
- Price:$370,000
- Price per sq. ft.:$168.64
New listings near 232 Tip Toe Road
- New
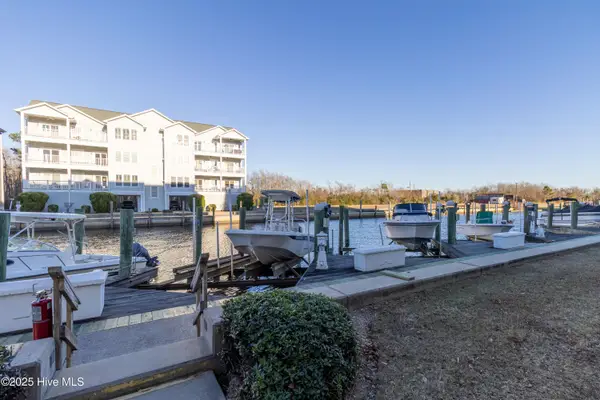 $299,000Active3 beds 2 baths1,433 sq. ft.
$299,000Active3 beds 2 baths1,433 sq. ft.413 Captains Cove #Unit A, Edenton, NC 27932
MLS# 100545631Listed by: CAROLINAEAST REAL ESTATE - New
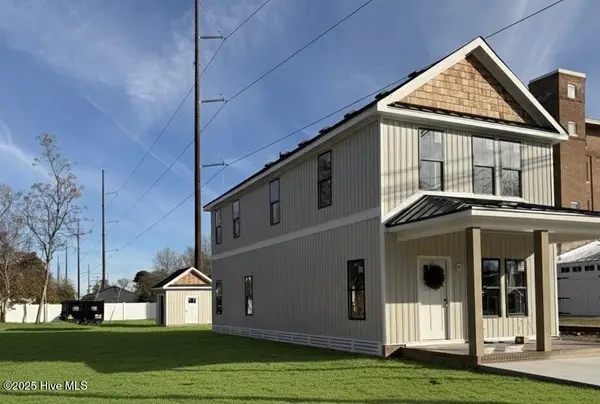 $470,000Active3 beds 3 baths1,696 sq. ft.
$470,000Active3 beds 3 baths1,696 sq. ft.317 E Church Street, Edenton, NC 27932
MLS# 100545632Listed by: BERKSHIRE HATHAWAY HOMESERVICES RW TOWNE REALTY/MOYOCK - New
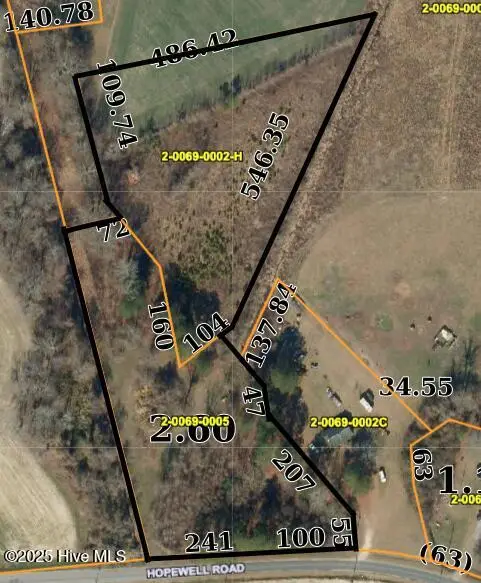 $60,000Active3 Acres
$60,000Active3 Acres188 Hopewell Road, Edenton, NC 27932
MLS# 100545624Listed by: TURNER REALTY TEAM - New
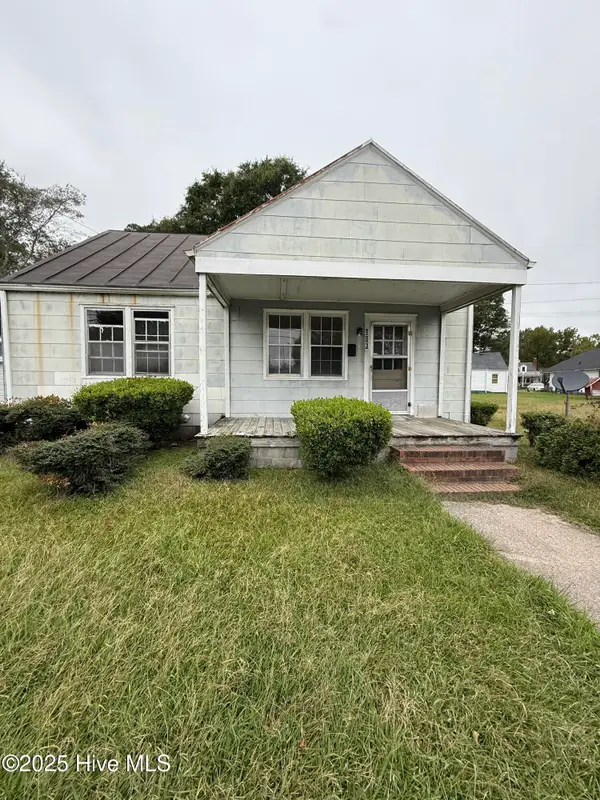 $75,000Active2 beds 1 baths
$75,000Active2 beds 1 baths903 N Oakum Street, Edenton, NC 27932
MLS# 100545495Listed by: CAROLINAEAST REAL ESTATE 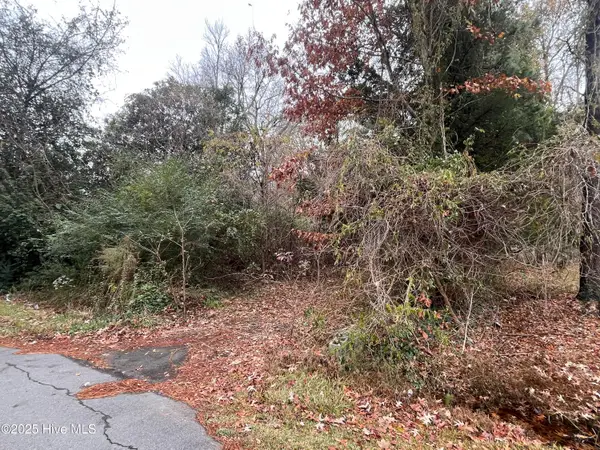 $10,500Active0.34 Acres
$10,500Active0.34 Acres140 Magnolia Drive, Edenton, NC 27932
MLS# 100544867Listed by: HOWARD HANNA WEW/EC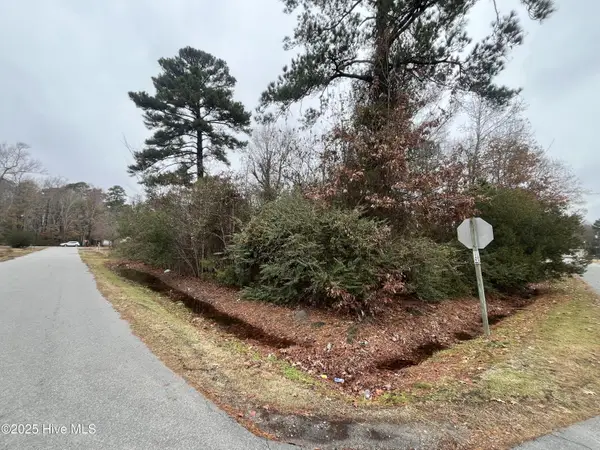 $8,000Active0.2 Acres
$8,000Active0.2 Acres307 Pineview Drive, Edenton, NC 27932
MLS# 100544836Listed by: HOWARD HANNA WEW/EC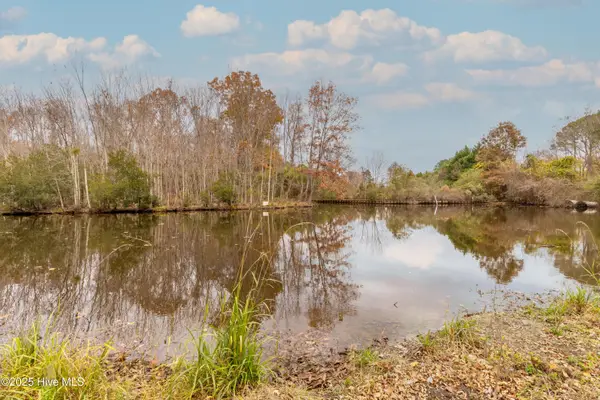 $59,000Active0.5 Acres
$59,000Active0.5 Acres100 Rockfish Street, Edenton, NC 27932
MLS# 100544206Listed by: CAROLINAEAST REAL ESTATE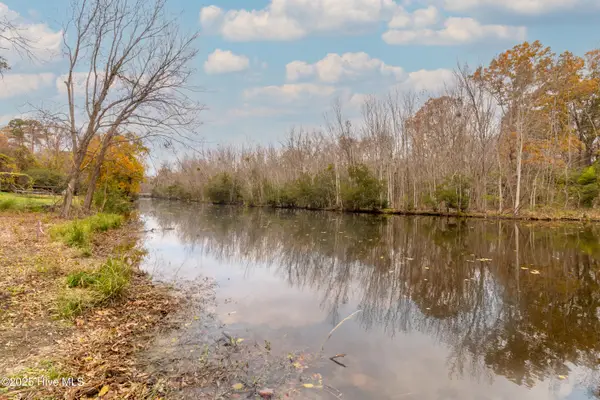 $59,000Active0.45 Acres
$59,000Active0.45 Acres122 Montpelier Drive, Edenton, NC 27932
MLS# 100544211Listed by: CAROLINAEAST REAL ESTATE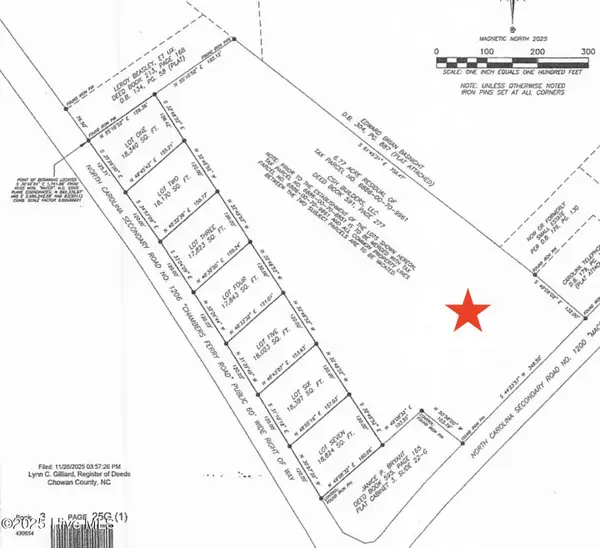 $62,900Pending6.77 Acres
$62,900Pending6.77 Acres903 Macedonia Road, Edenton, NC 27932
MLS# 100544212Listed by: RENE SAWYER REALTY, LLC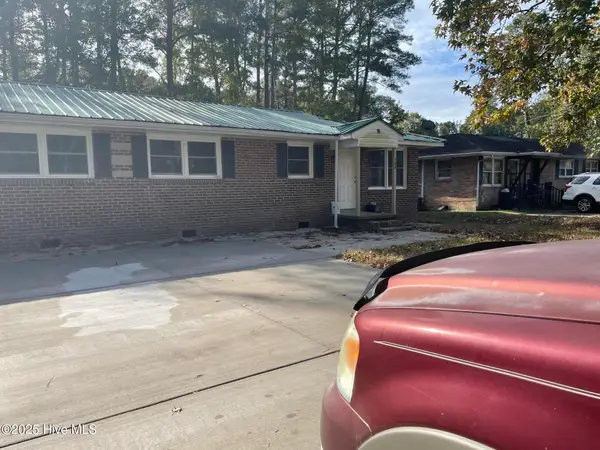 $299,900Active4 beds 2 baths1,752 sq. ft.
$299,900Active4 beds 2 baths1,752 sq. ft.150 Shannonhouse Road, Edenton, NC 27932
MLS# 100543972Listed by: SHAFFER REAL ESTATE, INC.
