354 Burnt Mill Road, Edenton, NC 27932
Local realty services provided by:Better Homes and Gardens Real Estate Elliott Coastal Living
354 Burnt Mill Road,Edenton, NC 27932
$265,000
- 3 Beds
- 2 Baths
- 1,860 sq. ft.
- Mobile / Manufactured
- Pending
Listed by:stacey white
Office:howard hanna wew/ec
MLS#:100495499
Source:NC_CCAR
Price summary
- Price:$265,000
- Price per sq. ft.:$142.47
About this home
OVER THREE AND A HALF ACRES!! This well maintained one owner home with 3 & bedrooms 2 baths is ready for you personal touches to give it the cosmetic updates to fit your style. Enjoy the peaceful setting of being well situated off the road yet just a few miles from Hwy 17 and the future I-87 and perfectly in between to enjoy both Historic waterfront downtowns of Hertford & Edenton. But closer to home, enjoy your own front porch swing sitting, visiting on the oversized deck or evenings relaxing in the screened gazebo. The house has a new heat & ac system, attached stick built 2 car carport and a ramp for easy access which can also be easily removed for additional covered parking. The detached garage also includes a large lean to area perfectly suitable for a barn or stable as well as an additional storage building. But possibly the most interesting feature of the property is the 1940s house that sits at the rear of the property which gives opportunity for a multi-generational property, an additional rental income, a great art studio or work from home office or even a business right in your back yard!!
Contact an agent
Home facts
- Year built:1988
- Listing ID #:100495499
- Added:150 day(s) ago
- Updated:September 29, 2025 at 07:46 AM
Rooms and interior
- Bedrooms:3
- Total bathrooms:2
- Full bathrooms:2
- Living area:1,860 sq. ft.
Heating and cooling
- Cooling:Central Air
- Heating:Electric, Heat Pump, Heating
Structure and exterior
- Roof:Architectural Shingle
- Year built:1988
- Building area:1,860 sq. ft.
- Lot area:3.59 Acres
Schools
- High school:Perquimans County High School
- Middle school:Perquimans County Middle School
- Elementary school:Perquimans Central/Hertford Grammar
Utilities
- Water:Municipal Water Available, Water Connected
Finances and disclosures
- Price:$265,000
- Price per sq. ft.:$142.47
- Tax amount:$464 (2024)
New listings near 354 Burnt Mill Road
- New
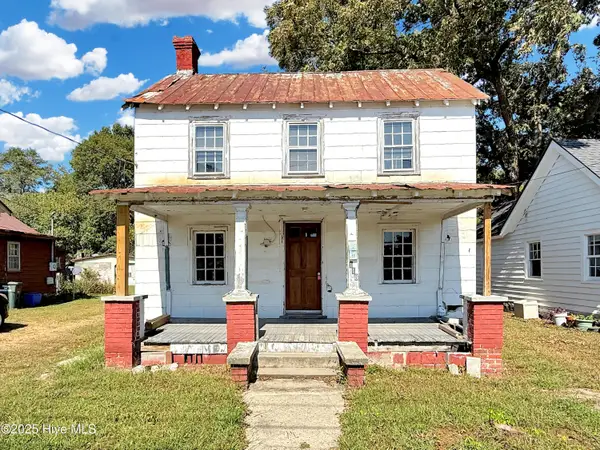 $50,000Active2 beds 1 baths1,000 sq. ft.
$50,000Active2 beds 1 baths1,000 sq. ft.118 W Freemason Street, Edenton, NC 27932
MLS# 100533047Listed by: WELCOME HOME REALTY NC - New
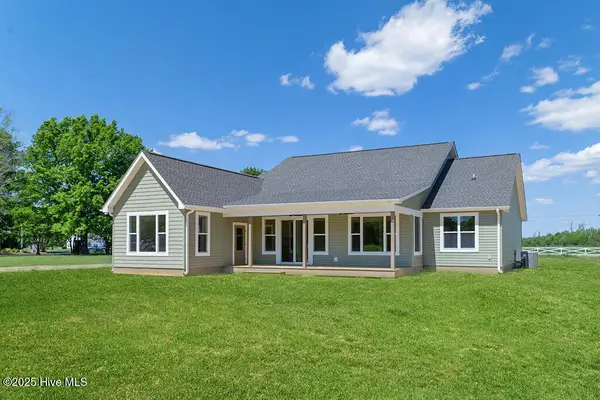 $479,000Active3 beds 2 baths2,580 sq. ft.
$479,000Active3 beds 2 baths2,580 sq. ft.1102 Soundside Road, Edenton, NC 27932
MLS# 100532731Listed by: WELCOME HOME REALTY NC - New
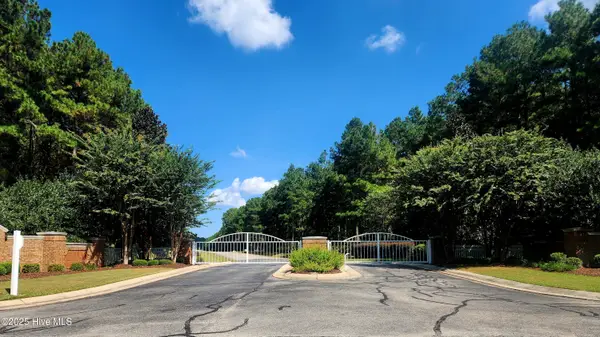 $89,900Active2.9 Acres
$89,900Active2.9 Acres273 Riversound Drive, Edenton, NC 27932
MLS# 100532573Listed by: BERKSHIRE HATHAWAY HOMESERVICES RW TOWNE REALTY/MOYOCK - New
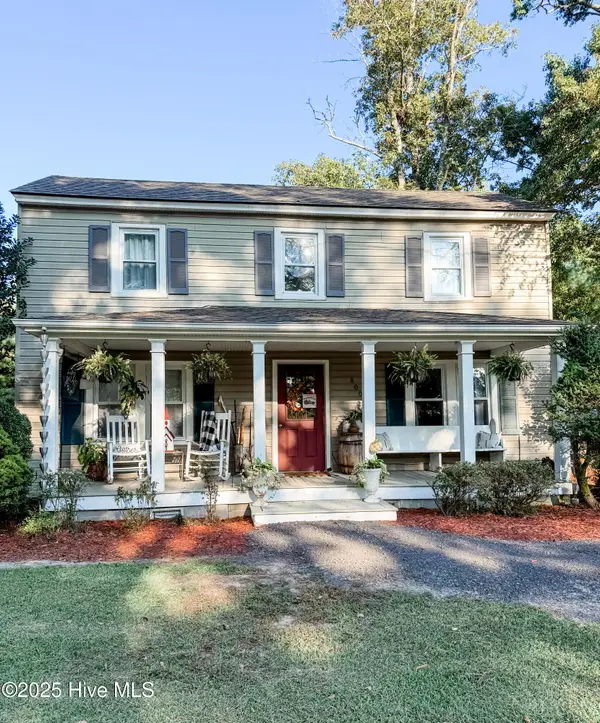 $289,900Active3 beds 2 baths1,328 sq. ft.
$289,900Active3 beds 2 baths1,328 sq. ft.800 Haughton Road, Edenton, NC 27932
MLS# 100532089Listed by: IRON VALLEY REAL ESTATE ELIZABETH CITY 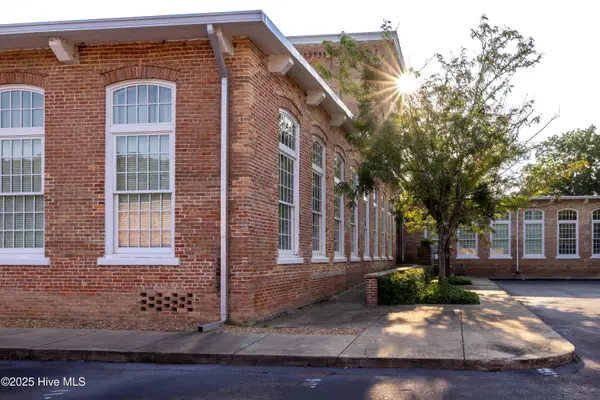 $255,000Pending1 beds 2 baths1,275 sq. ft.
$255,000Pending1 beds 2 baths1,275 sq. ft.715 Mcmullan Avenue #Unit 203, Edenton, NC 27932
MLS# 100532107Listed by: CAROLINAEAST REAL ESTATE- New
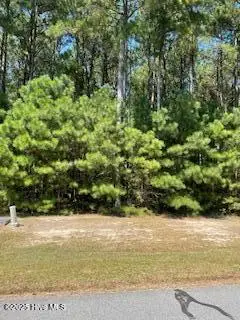 $54,000Active0.48 Acres
$54,000Active0.48 Acres449 Riversound Drive, Edenton, NC 27932
MLS# 100531820Listed by: BERKSHIRE HATHAWAY HOMESERVICES RW TOWNE REALTY/MOYOCK 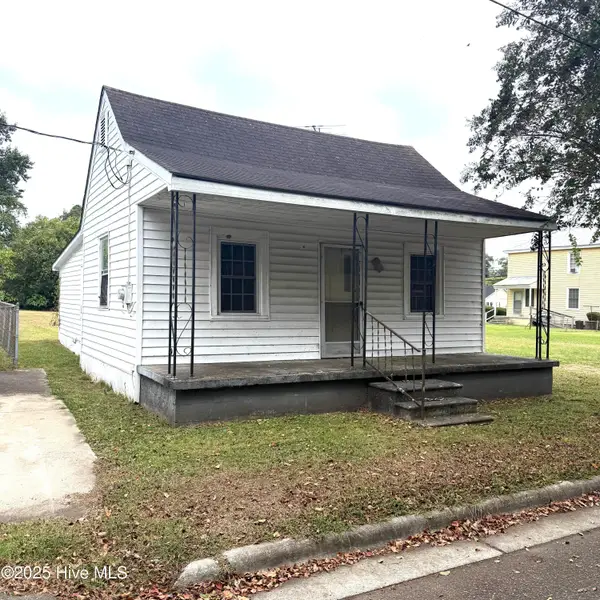 $42,000Pending2 beds 1 baths694 sq. ft.
$42,000Pending2 beds 1 baths694 sq. ft.204 E Albemarle Street, Edenton, NC 27932
MLS# 100531591Listed by: RENE SAWYER REALTY, LLC- New
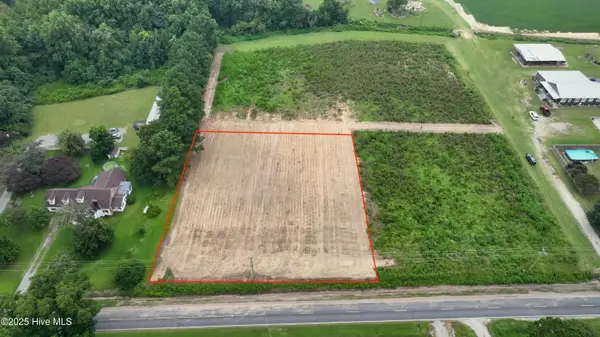 $75,000Active0.94 Acres
$75,000Active0.94 Acres239 Wildcat Road, Edenton, NC 27932
MLS# 100531491Listed by: COLDWELL BANKER SEASIDE/EC - New
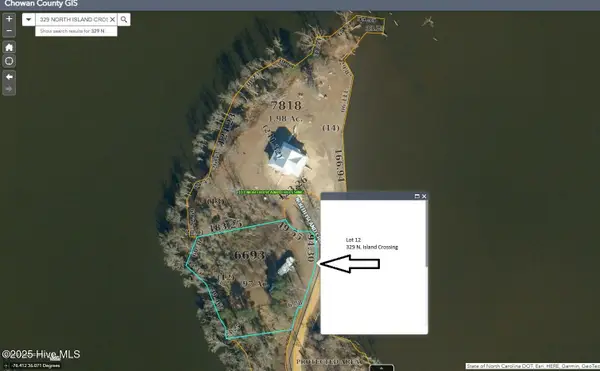 $299,000Active0.98 Acres
$299,000Active0.98 Acres329 N Island Crossing, Edenton, NC 27932
MLS# 100531529Listed by: LONG & FOSTER REAL ESTATE OCEANFRONT/COASTAL - New
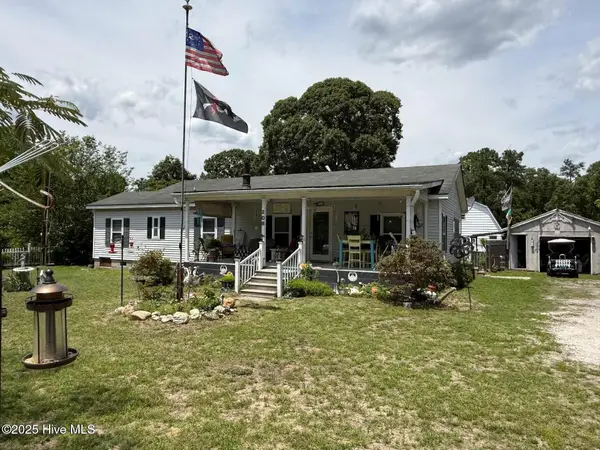 $140,000Active2 beds 1 baths1,484 sq. ft.
$140,000Active2 beds 1 baths1,484 sq. ft.208 Manteo Trail, Edenton, NC 27932
MLS# 100531415Listed by: SEABIRD REALTY
