401 White Oak Drive, Edenton, NC 27932
Local realty services provided by:Better Homes and Gardens Real Estate Lifestyle Property Partners
401 White Oak Drive,Edenton, NC 27932
$219,000
- 3 Beds
- 2 Baths
- 2,140 sq. ft.
- Single family
- Pending
Listed by: van-dee hetherington
Office: welcome home realty nc
MLS#:100488388
Source:NC_CCAR
Price summary
- Price:$219,000
- Price per sq. ft.:$102.34
About this home
Welcome to 401 White Oak Dr, a unique remodeled home located in the water access community of Cape Colony in Edenton. This property had a significant remodel in 2022, including drywall, HVAC, electrical, and modern finishes throughout.
This home offers three bedrooms and two bathrooms. The first floor features a spacious kitchen that flows seamlessly into a dining area and a large living room, perfect for gatherings and entertaining. The layout also includes a full bathroom and a convenient laundry room.
On the second floor, you will find a bonus room that includes a private bathroom and a walk-in closet, providing additional space for guests or a personal retreat. Outside there is a fenced yard and patio.
Located in a water access neighborhood, Cape Colony features a park with a beach, playground equipment, and picnic areas. Residents also have access to a boat ramp, perfect for those who love spending time on the water.
Contact an agent
Home facts
- Year built:1977
- Listing ID #:100488388
- Added:373 day(s) ago
- Updated:February 20, 2026 at 08:49 AM
Rooms and interior
- Bedrooms:3
- Total bathrooms:2
- Full bathrooms:2
- Living area:2,140 sq. ft.
Heating and cooling
- Cooling:Central Air, Heat Pump
- Heating:Electric, Heat Pump, Heating
Structure and exterior
- Roof:Metal
- Year built:1977
- Building area:2,140 sq. ft.
- Lot area:0.35 Acres
Schools
- High school:John A. Holmes High
- Middle school:Chowan Middle School
- Elementary school:White Oak/D F Walker
Finances and disclosures
- Price:$219,000
- Price per sq. ft.:$102.34
New listings near 401 White Oak Drive
- New
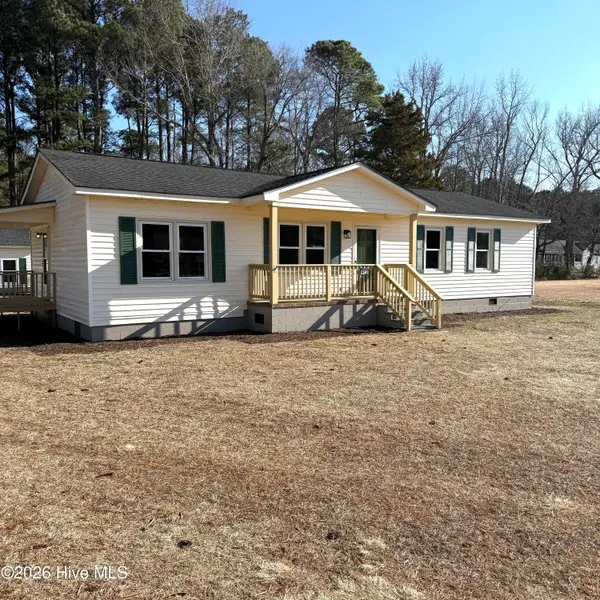 $325,000Active3 beds 2 baths1,248 sq. ft.
$325,000Active3 beds 2 baths1,248 sq. ft.412 Sandy Ridge Road, Edenton, NC 27932
MLS# 100555638Listed by: RENE SAWYER REALTY, LLC - New
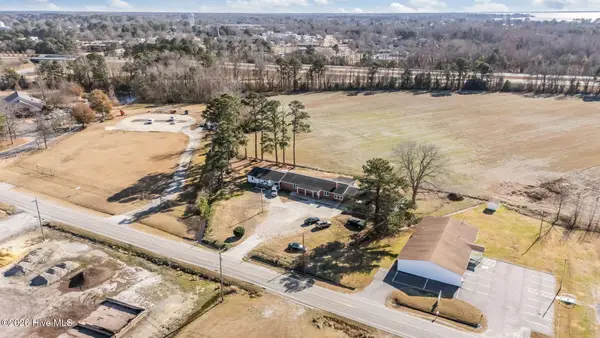 $399,900Active6 beds -- baths3,713 sq. ft.
$399,900Active6 beds -- baths3,713 sq. ft.113 Mexico Road, Edenton, NC 27932
MLS# 100555107Listed by: SELECTIVE HOMES - New
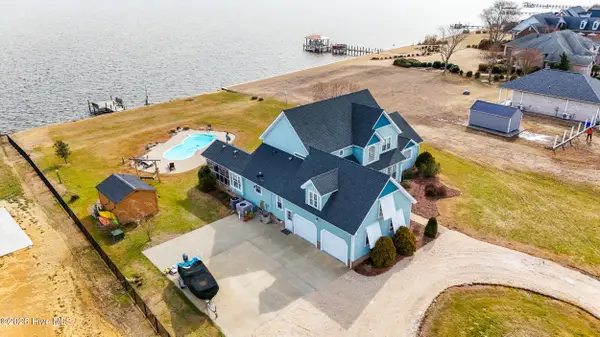 $765,000Active4 beds 4 baths3,084 sq. ft.
$765,000Active4 beds 4 baths3,084 sq. ft.111 Pelican Court, Edenton, NC 27932
MLS# 100555043Listed by: PERRY & CO SOTHEBY'S INTERNATIONAL REALTY - Open Fri, 2 to 6pmNew
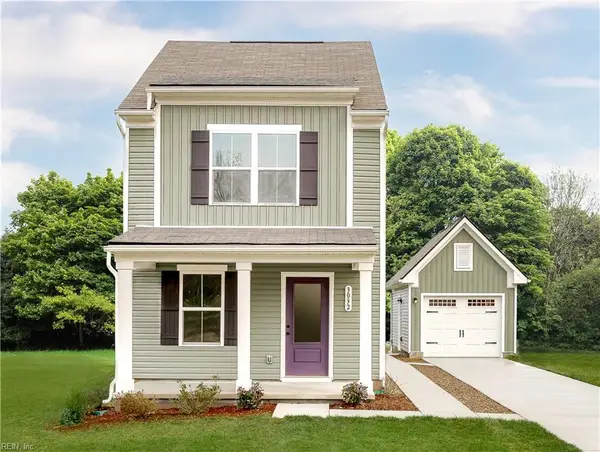 $254,990Active3 beds 3 baths1,224 sq. ft.
$254,990Active3 beds 3 baths1,224 sq. ft.230 Winborne Lane, Edenton, NC 27932
MLS# 10620181Listed by: BHHS RW Towne Realty - Open Fri, 2 to 6pmNew
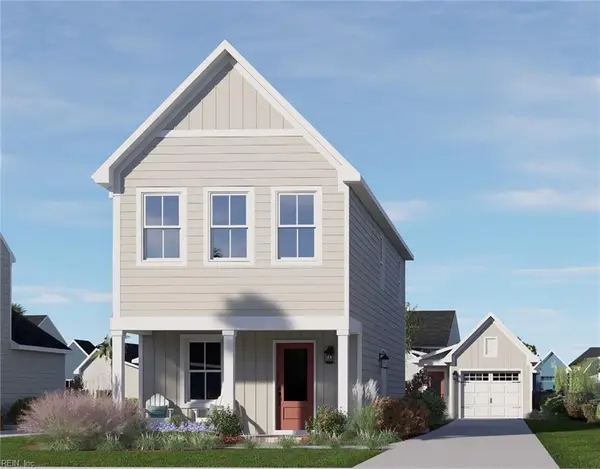 $264,990Active3 beds 3 baths1,326 sq. ft.
$264,990Active3 beds 3 baths1,326 sq. ft.228 Winborne Lane, Edenton, NC 27932
MLS# 10620187Listed by: BHHS RW Towne Realty - Open Fri, 2 to 6pmNew
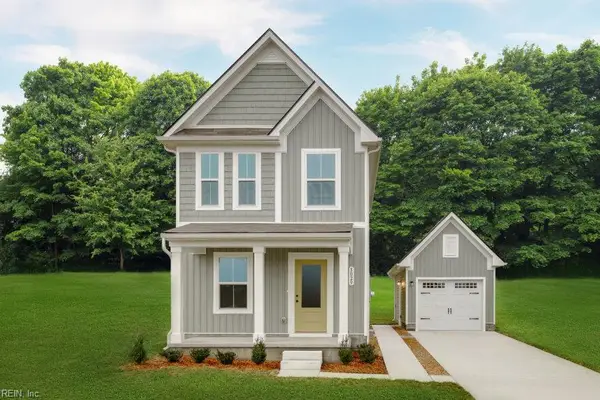 $239,990Active2 beds 3 baths1,156 sq. ft.
$239,990Active2 beds 3 baths1,156 sq. ft.232 Winborne Lane, Edenton, NC 27932
MLS# 10620163Listed by: BHHS RW Towne Realty 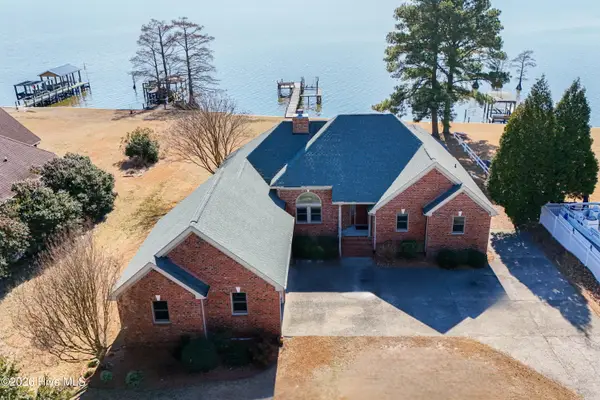 $649,000Pending3 beds 3 baths2,408 sq. ft.
$649,000Pending3 beds 3 baths2,408 sq. ft.220 Mulberry Hill Lane, Edenton, NC 27932
MLS# 100554531Listed by: PERRY & CO SOTHEBY'S INTERNATIONAL REALTY- New
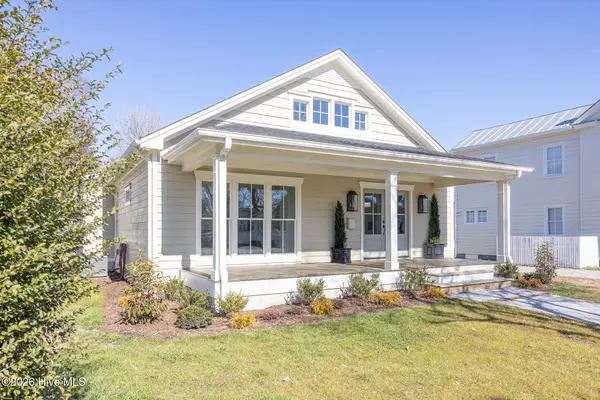 $415,000Active3 beds 2 baths1,386 sq. ft.
$415,000Active3 beds 2 baths1,386 sq. ft.143 E Gale Street, Edenton, NC 27932
MLS# 100554389Listed by: CAROLINAEAST REAL ESTATE - New
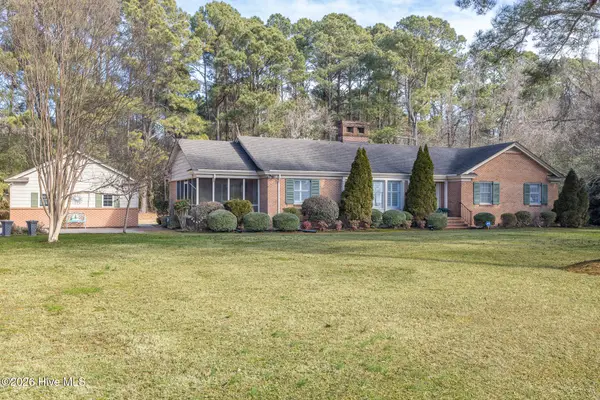 $420,000Active3 beds 3 baths2,068 sq. ft.
$420,000Active3 beds 3 baths2,068 sq. ft.115 Horniblow Point Road, Edenton, NC 27932
MLS# 100554187Listed by: CAROLINAEAST REAL ESTATE - New
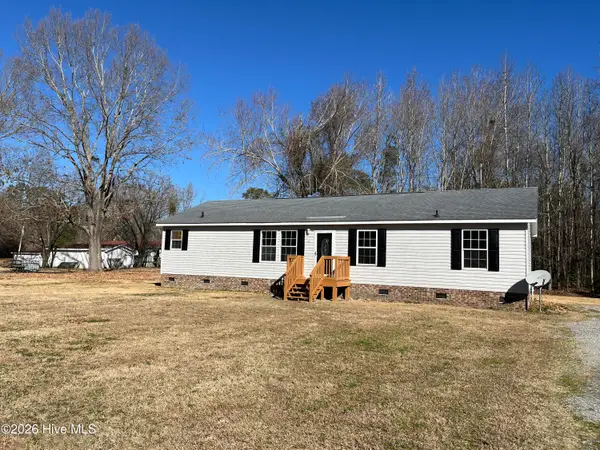 $200,000Active3 beds 2 baths1,565 sq. ft.
$200,000Active3 beds 2 baths1,565 sq. ft.327 Cypress Drive, Edenton, NC 27932
MLS# 100553959Listed by: HALL & NIXON REAL ESTATE, INC

