406 Elliott Street, Edenton, NC 27932
Local realty services provided by:Better Homes and Gardens Real Estate Elliott Coastal Living
406 Elliott Street,Edenton, NC 27932
$357,000
- 2 Beds
- 1 Baths
- 1,043 sq. ft.
- Single family
- Active
Listed by: fraser kelly
Office: perry & co sotheby's international realty
MLS#:100514306
Source:NC_CCAR
Price summary
- Price:$357,000
- Price per sq. ft.:$342.28
About this home
Nestled in the heart of historic downtown Edenton, this charming Cotton Mill cottage offers a rare blend of character, space, and location. Set on a generous double lot, the home exudes timeless appeal with its classic mill-era architecture— original hardwood floors, original wide windows that flood the rooms with natural light, and a cozy front porch perfect for sipping sweet tea and waving to neighbors.
Inside, the cottage balances vintage charm with modern updates, featuring a thoughtfully restored kitchen, airy living spaces, and an inviting bedroom. The expansive lot provides ample room for gardening, entertaining, or even future expansion—an uncommon luxury in such a walkable, sought-after neighborhood.
Just steps from the waterfront, shops, and cafés, this home is more than a residence—it's a piece of Edenton's storied past with room to grow into your future.
Contact an agent
Home facts
- Year built:1915
- Listing ID #:100514306
- Added:249 day(s) ago
- Updated:February 23, 2026 at 11:19 AM
Rooms and interior
- Bedrooms:2
- Total bathrooms:1
- Full bathrooms:1
- Living area:1,043 sq. ft.
Heating and cooling
- Cooling:Central Air
- Heating:Forced Air, Heating, Natural Gas
Structure and exterior
- Roof:Metal
- Year built:1915
- Building area:1,043 sq. ft.
- Lot area:0.26 Acres
Schools
- High school:John A. Holmes High
- Middle school:Chowan Middle School
- Elementary school:White Oak/D F Walker
Finances and disclosures
- Price:$357,000
- Price per sq. ft.:$342.28
New listings near 406 Elliott Street
- New
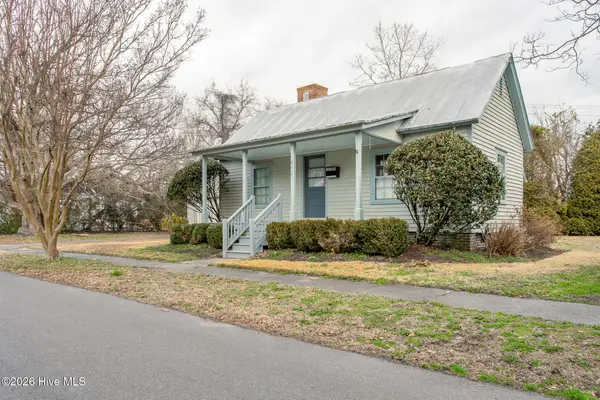 $339,000Active2 beds 2 baths1,305 sq. ft.
$339,000Active2 beds 2 baths1,305 sq. ft.405 Phillips Street, Edenton, NC 27932
MLS# 100556052Listed by: UNITED COUNTRY FORBES REALTY & AUCTIONS LLC 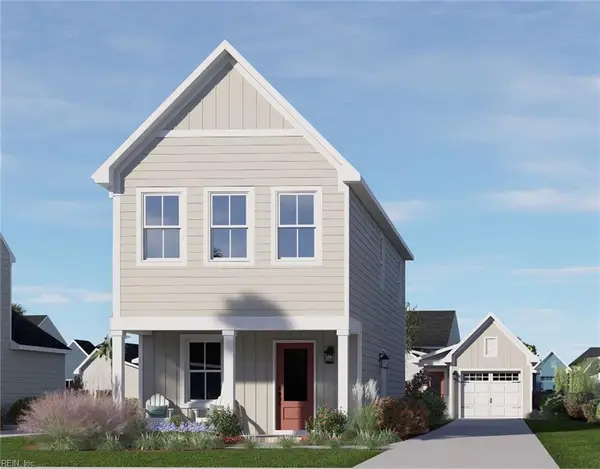 $282,520Pending3 beds 3 baths1,326 sq. ft.
$282,520Pending3 beds 3 baths1,326 sq. ft.127 Bridgetowne Avenue, Edenton, NC 27932
MLS# 10621072Listed by: BHHS RW Towne Realty- New
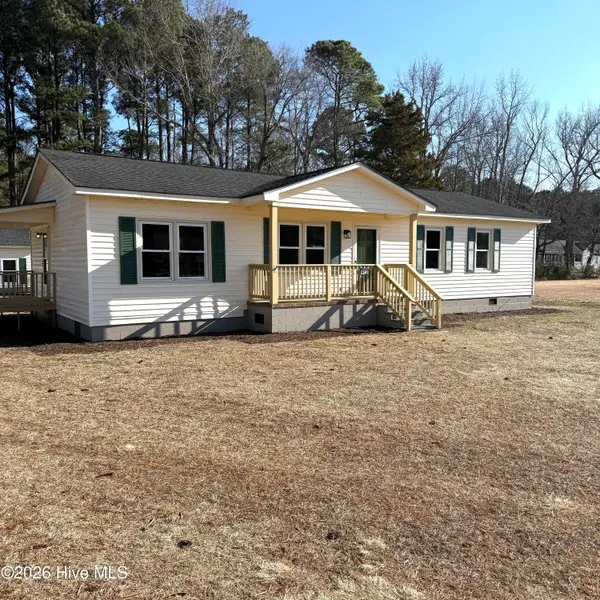 $325,000Active3 beds 2 baths1,248 sq. ft.
$325,000Active3 beds 2 baths1,248 sq. ft.412 Sandy Ridge Road, Edenton, NC 27932
MLS# 100555638Listed by: RENE SAWYER REALTY, LLC - New
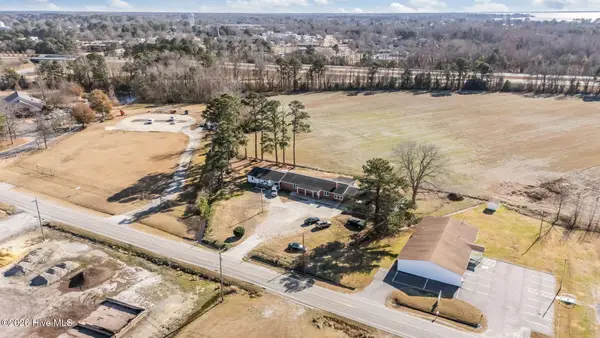 $399,900Active6 beds -- baths3,713 sq. ft.
$399,900Active6 beds -- baths3,713 sq. ft.113 Mexico Road, Edenton, NC 27932
MLS# 100555107Listed by: SELECTIVE HOMES - New
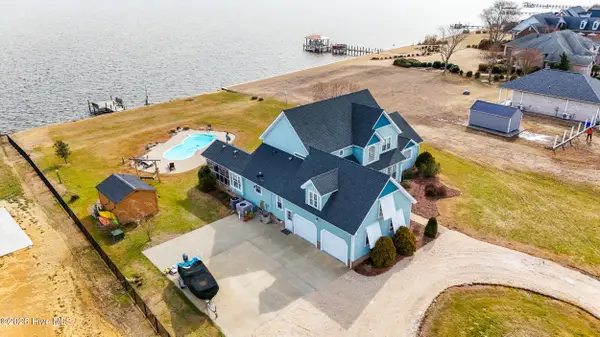 $765,000Active4 beds 4 baths3,084 sq. ft.
$765,000Active4 beds 4 baths3,084 sq. ft.111 Pelican Court, Edenton, NC 27932
MLS# 100555043Listed by: PERRY & CO SOTHEBY'S INTERNATIONAL REALTY - New
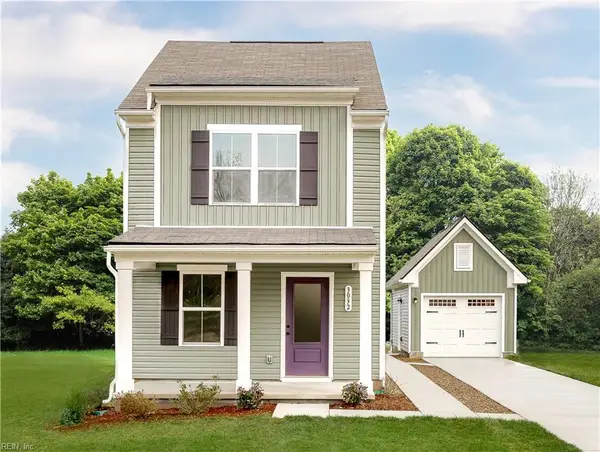 $254,990Active3 beds 3 baths1,224 sq. ft.
$254,990Active3 beds 3 baths1,224 sq. ft.230 Winborne Lane, Edenton, NC 27932
MLS# 10620181Listed by: BHHS RW Towne Realty - Open Wed, 2 to 6pmNew
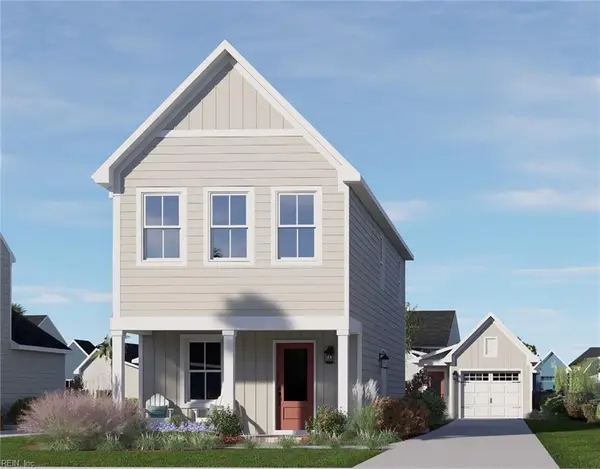 $264,990Active3 beds 3 baths1,326 sq. ft.
$264,990Active3 beds 3 baths1,326 sq. ft.228 Winborne Lane, Edenton, NC 27932
MLS# 10620187Listed by: BHHS RW Towne Realty - Open Wed, 1 to 5pmNew
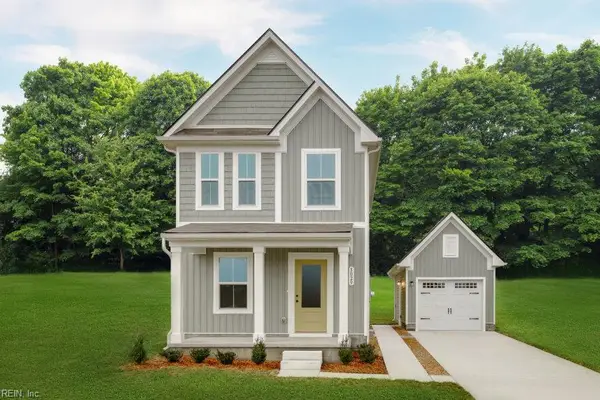 $239,990Active2 beds 3 baths1,156 sq. ft.
$239,990Active2 beds 3 baths1,156 sq. ft.232 Winborne Lane, Edenton, NC 27932
MLS# 10620163Listed by: BHHS RW Towne Realty 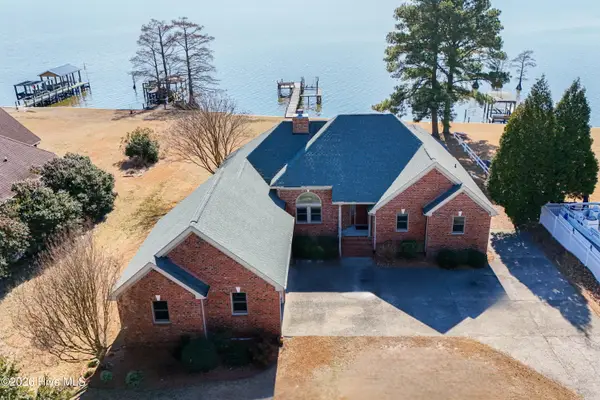 $649,000Pending3 beds 3 baths2,408 sq. ft.
$649,000Pending3 beds 3 baths2,408 sq. ft.220 Mulberry Hill Lane, Edenton, NC 27932
MLS# 100554531Listed by: PERRY & CO SOTHEBY'S INTERNATIONAL REALTY- New
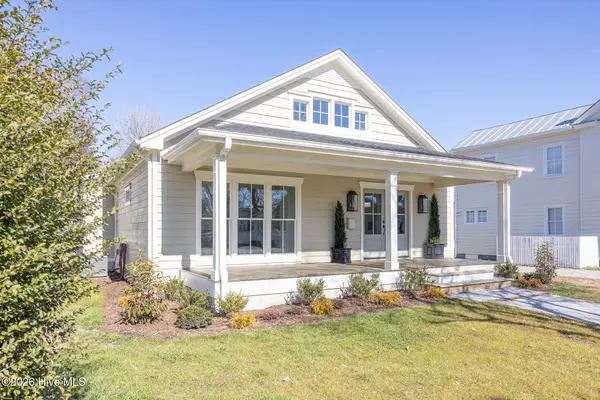 $415,000Active3 beds 2 baths1,386 sq. ft.
$415,000Active3 beds 2 baths1,386 sq. ft.143 E Gale Street, Edenton, NC 27932
MLS# 100554389Listed by: CAROLINAEAST REAL ESTATE

