428 Old Hertford Road, Edenton, NC 27932
Local realty services provided by:Better Homes and Gardens Real Estate Lifestyle Property Partners
428 Old Hertford Road,Edenton, NC 27932
$440,000
- 4 Beds
- 4 Baths
- 3,492 sq. ft.
- Single family
- Pending
Listed by: rebecca cooper
Office: inner banks real estate group, inc.
MLS#:100540812
Source:NC_CCAR
Price summary
- Price:$440,000
- Price per sq. ft.:$159.19
About this home
Discover this enchanting home, a true haven with inviting porches and a stunning deck, set on nearly four sprawling acres that offer both tranquility and privacy. As you step inside, you'll be greeted by elegant formal living areas adorned with rich hardwood floors that exude warmth and charm. The expansive kitchen is a chef's dream, boasting generous storage, a delightful breakfast bar, and sliding doors that open up to the deck—perfect for entertaining or enjoying peaceful mornings outdoors. The cozy den features a gas fireplace, creating an inviting atmosphere for relaxing evenings. Completing the downstairs are a versatile secondary bedroom and a full bath, along with a convenient laundry room located off the garage. Venture upstairs to find your private retreat—the primary bedroom offers a serene en suite bathroom, while two additional bedrooms and a full bath. Ample storage space ensures you have room for everything you need, including a walk-in attic. This exceptional home also includes a finished room over the two-car garage giving an additional 728ft of entertainment space, a reliable whole-house generator, a newly installed dehumidifier and vaper barrier. Located in the charming Elliott-Coke Tract neighborhood, this property is conveniently situated just moments away from downtown Edenton and only 30 miles from Elizabeth City, making it easily accessible.
Contact an agent
Home facts
- Year built:1987
- Listing ID #:100540812
- Added:97 day(s) ago
- Updated:February 20, 2026 at 08:49 AM
Rooms and interior
- Bedrooms:4
- Total bathrooms:4
- Full bathrooms:4
- Living area:3,492 sq. ft.
Heating and cooling
- Cooling:Central Air
- Heating:Electric, Forced Air, Heating, Propane
Structure and exterior
- Roof:Composition
- Year built:1987
- Building area:3,492 sq. ft.
- Lot area:3.87 Acres
Schools
- High school:John A. Holmes High
- Middle school:Chowan Middle
- Elementary school:White Oak/D F Walker
Utilities
- Water:Water Connected
Finances and disclosures
- Price:$440,000
- Price per sq. ft.:$159.19
New listings near 428 Old Hertford Road
- New
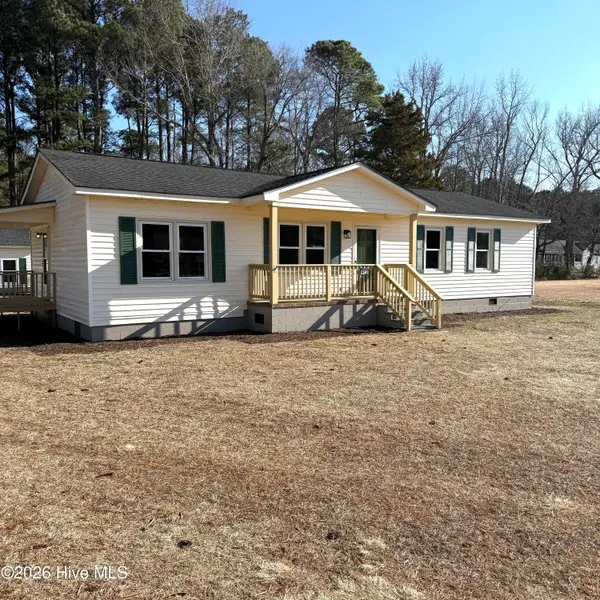 $325,000Active3 beds 2 baths1,248 sq. ft.
$325,000Active3 beds 2 baths1,248 sq. ft.412 Sandy Ridge Road, Edenton, NC 27932
MLS# 100555638Listed by: RENE SAWYER REALTY, LLC - New
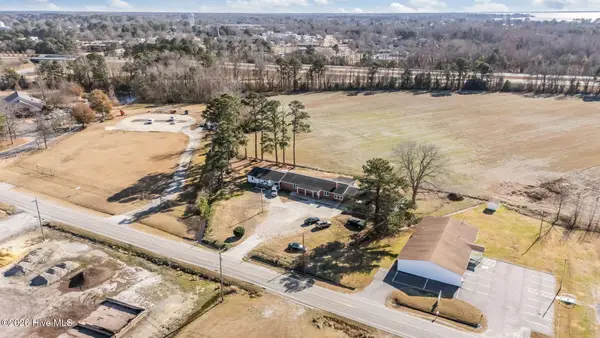 $399,900Active6 beds -- baths3,713 sq. ft.
$399,900Active6 beds -- baths3,713 sq. ft.113 Mexico Road, Edenton, NC 27932
MLS# 100555107Listed by: SELECTIVE HOMES - New
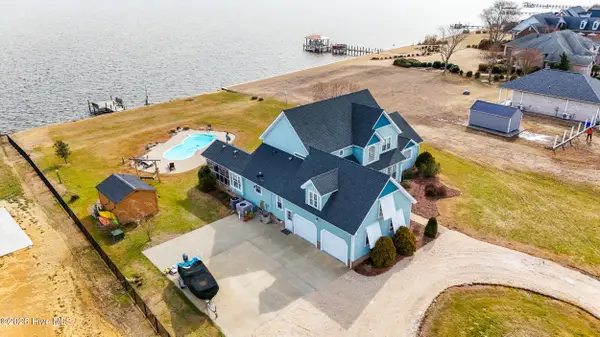 $765,000Active4 beds 4 baths3,084 sq. ft.
$765,000Active4 beds 4 baths3,084 sq. ft.111 Pelican Court, Edenton, NC 27932
MLS# 100555043Listed by: PERRY & CO SOTHEBY'S INTERNATIONAL REALTY - Open Fri, 2 to 6pmNew
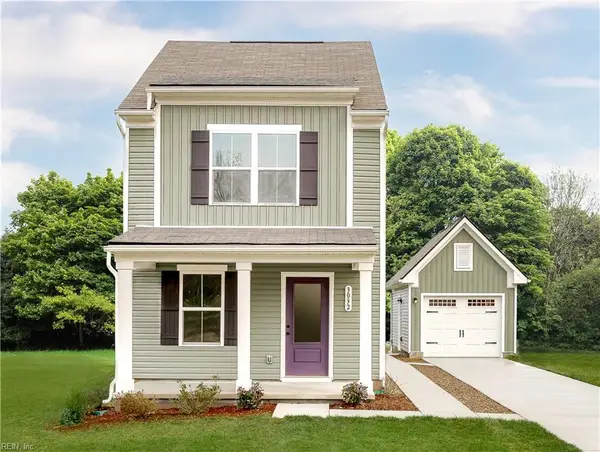 $254,990Active3 beds 3 baths1,224 sq. ft.
$254,990Active3 beds 3 baths1,224 sq. ft.230 Winborne Lane, Edenton, NC 27932
MLS# 10620181Listed by: BHHS RW Towne Realty - Open Fri, 2 to 6pmNew
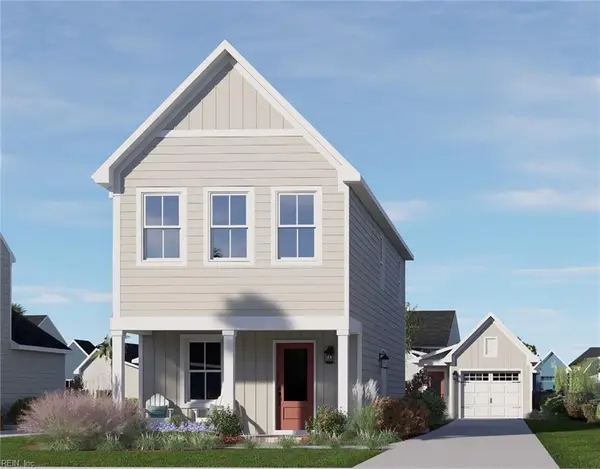 $264,990Active3 beds 3 baths1,326 sq. ft.
$264,990Active3 beds 3 baths1,326 sq. ft.228 Winborne Lane, Edenton, NC 27932
MLS# 10620187Listed by: BHHS RW Towne Realty - Open Fri, 2 to 6pmNew
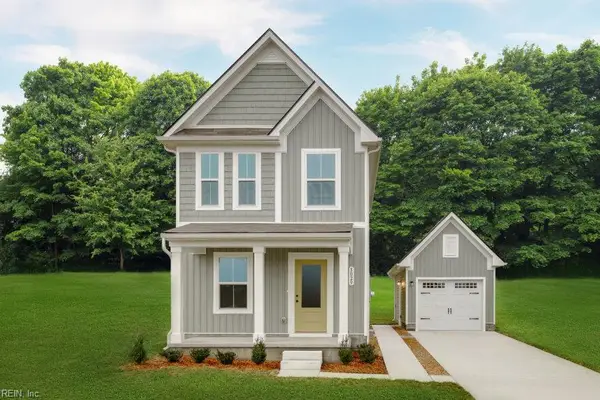 $239,990Active2 beds 3 baths1,156 sq. ft.
$239,990Active2 beds 3 baths1,156 sq. ft.232 Winborne Lane, Edenton, NC 27932
MLS# 10620163Listed by: BHHS RW Towne Realty 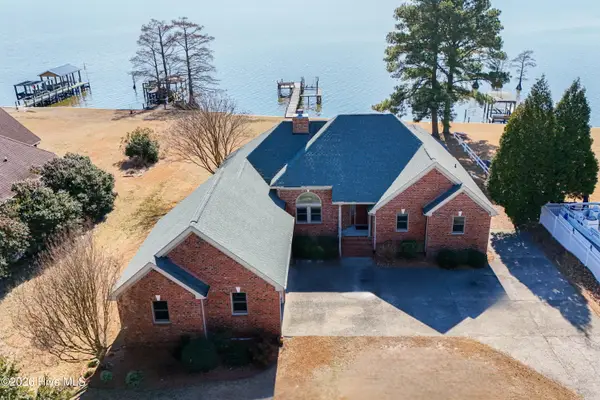 $649,000Pending3 beds 3 baths2,408 sq. ft.
$649,000Pending3 beds 3 baths2,408 sq. ft.220 Mulberry Hill Lane, Edenton, NC 27932
MLS# 100554531Listed by: PERRY & CO SOTHEBY'S INTERNATIONAL REALTY- New
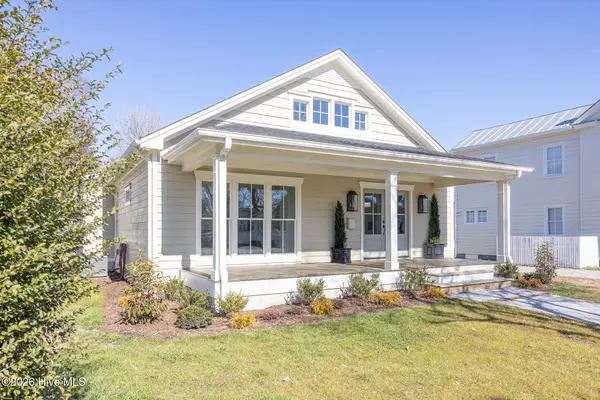 $415,000Active3 beds 2 baths1,386 sq. ft.
$415,000Active3 beds 2 baths1,386 sq. ft.143 E Gale Street, Edenton, NC 27932
MLS# 100554389Listed by: CAROLINAEAST REAL ESTATE - New
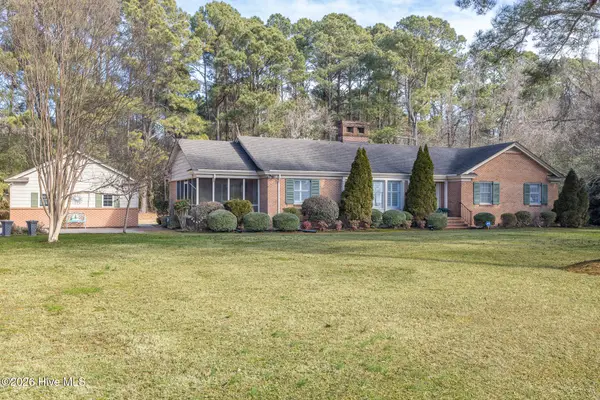 $420,000Active3 beds 3 baths2,068 sq. ft.
$420,000Active3 beds 3 baths2,068 sq. ft.115 Horniblow Point Road, Edenton, NC 27932
MLS# 100554187Listed by: CAROLINAEAST REAL ESTATE - New
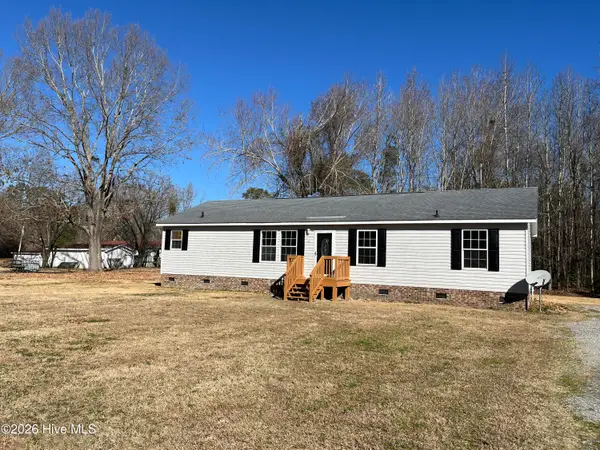 $200,000Active3 beds 2 baths1,565 sq. ft.
$200,000Active3 beds 2 baths1,565 sq. ft.327 Cypress Drive, Edenton, NC 27932
MLS# 100553959Listed by: HALL & NIXON REAL ESTATE, INC

