632 Poplar Neck Road, Edenton, NC 27932
Local realty services provided by:Better Homes and Gardens Real Estate Lifestyle Property Partners
632 Poplar Neck Road,Edenton, NC 27932
$798,000
- 5 Beds
- 5 Baths
- 3,700 sq. ft.
- Single family
- Active
Listed by: maryscott haigler
Office: perry & co sotheby's international realty
MLS#:100430886
Source:NC_CCAR
Price summary
- Price:$798,000
- Price per sq. ft.:$215.68
About this home
Surrounded by white fenced pastures, this 8+ acre private equestrian estate is a jewel – a dream for animal lovers and outdoor enthusiasts! A great room with abundant light and a soaring cathedral ceiling is the heart of this recently updated home, highlighted by a large, wood burning fireplace and a spacious deck overlooking the pasture. Your family and friends will delight in being able to gather in this fabulous space! There’s also plenty of room to spread out with a large bonus room on the main level. The house offers 2 downstairs bedrooms, a first floor office, laundry/utility area complete with a dog washing station, and 3 bedrooms and 2 full baths upstairs. An additional room upstairs is a potential 2 nd office, hobby room, or flex space. Recent updates include new HVAC, 2 water heaters, counter tops, wood cook stove, flooring, electrical upgrades, plumbing fixtures, lighting, extensive painting and MUCH more! Additional outbuildings include a handsome 5-stall barn with tack room, wash station and half bath, and the historic Sandy Point beach clubhouse, moved here from its original location about a decade ago. It’s original wooden walls and floors have generations of stories to tell, and possibilities for this charming building are endless. This fantastic property is just about 5 minutes from historic downtown Edenton, and is conveniently located near the intersection of HWYS 32 & 37. Come see this unique offering!
Contact an agent
Home facts
- Year built:1980
- Listing ID #:100430886
- Added:720 day(s) ago
- Updated:February 23, 2026 at 11:19 AM
Rooms and interior
- Bedrooms:5
- Total bathrooms:5
- Full bathrooms:3
- Half bathrooms:2
- Living area:3,700 sq. ft.
Heating and cooling
- Cooling:Central Air, Heat Pump, Zoned
- Heating:Electric, Fireplace(s), Heat Pump, Heating, Zoned
Structure and exterior
- Roof:Architectural Shingle
- Year built:1980
- Building area:3,700 sq. ft.
- Lot area:8.1 Acres
Schools
- High school:John A. Holmes High
- Middle school:Chowan Middle School
- Elementary school:White Oak/D F Walker
Finances and disclosures
- Price:$798,000
- Price per sq. ft.:$215.68
New listings near 632 Poplar Neck Road
- New
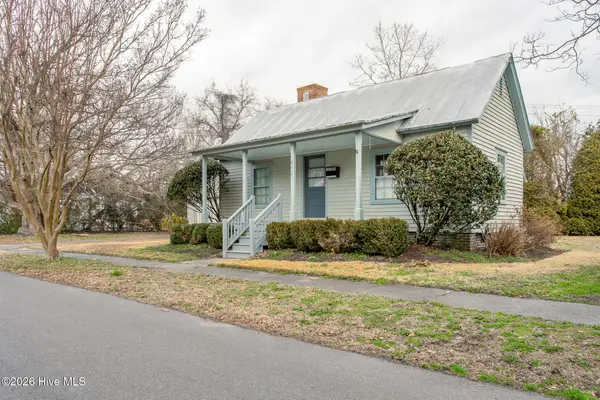 $339,000Active2 beds 2 baths1,305 sq. ft.
$339,000Active2 beds 2 baths1,305 sq. ft.405 Phillips Street, Edenton, NC 27932
MLS# 100556052Listed by: UNITED COUNTRY FORBES REALTY & AUCTIONS LLC 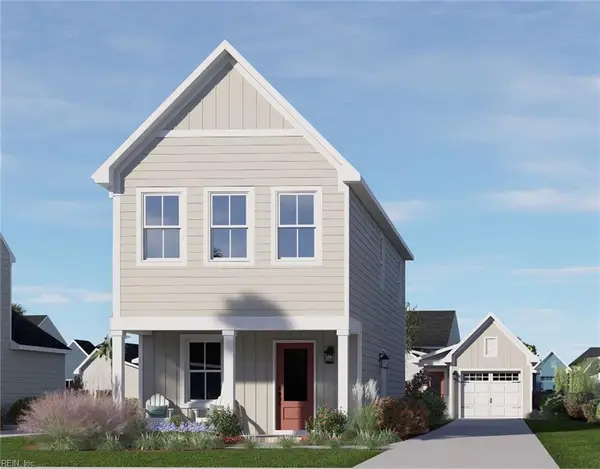 $282,520Pending3 beds 3 baths1,326 sq. ft.
$282,520Pending3 beds 3 baths1,326 sq. ft.127 Bridgetowne Avenue, Edenton, NC 27932
MLS# 10621072Listed by: BHHS RW Towne Realty- New
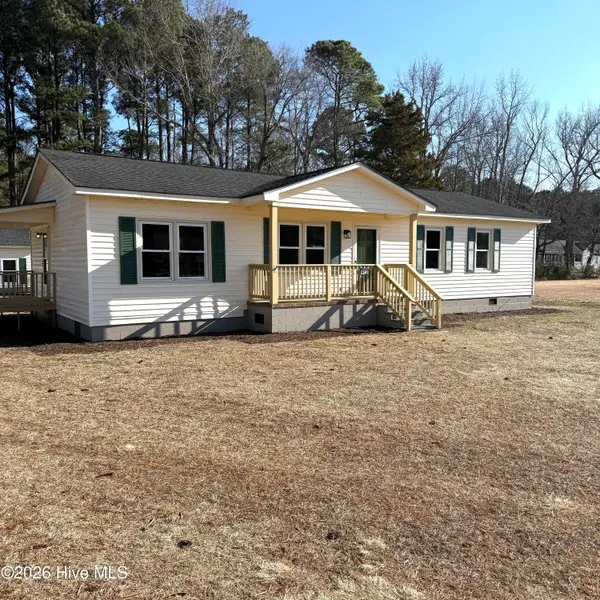 $325,000Active3 beds 2 baths1,248 sq. ft.
$325,000Active3 beds 2 baths1,248 sq. ft.412 Sandy Ridge Road, Edenton, NC 27932
MLS# 100555638Listed by: RENE SAWYER REALTY, LLC - New
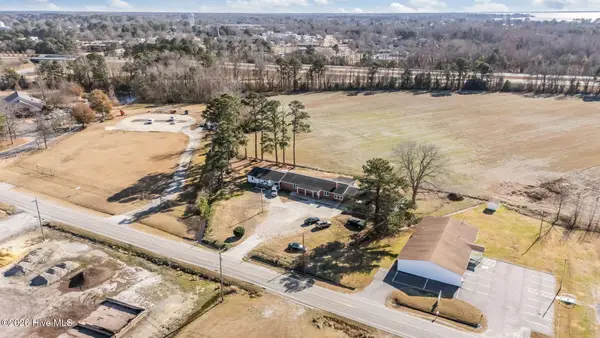 $399,900Active6 beds -- baths3,713 sq. ft.
$399,900Active6 beds -- baths3,713 sq. ft.113 Mexico Road, Edenton, NC 27932
MLS# 100555107Listed by: SELECTIVE HOMES - New
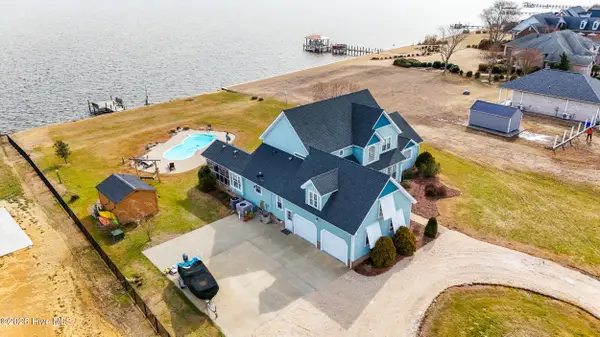 $765,000Active4 beds 4 baths3,084 sq. ft.
$765,000Active4 beds 4 baths3,084 sq. ft.111 Pelican Court, Edenton, NC 27932
MLS# 100555043Listed by: PERRY & CO SOTHEBY'S INTERNATIONAL REALTY - New
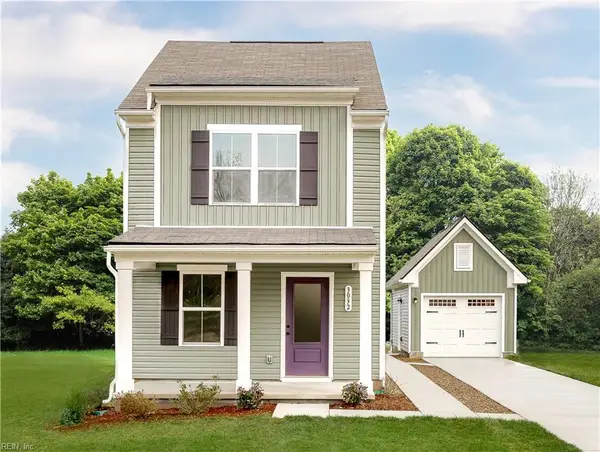 $254,990Active3 beds 3 baths1,224 sq. ft.
$254,990Active3 beds 3 baths1,224 sq. ft.230 Winborne Lane, Edenton, NC 27932
MLS# 10620181Listed by: BHHS RW Towne Realty - Open Wed, 2 to 6pmNew
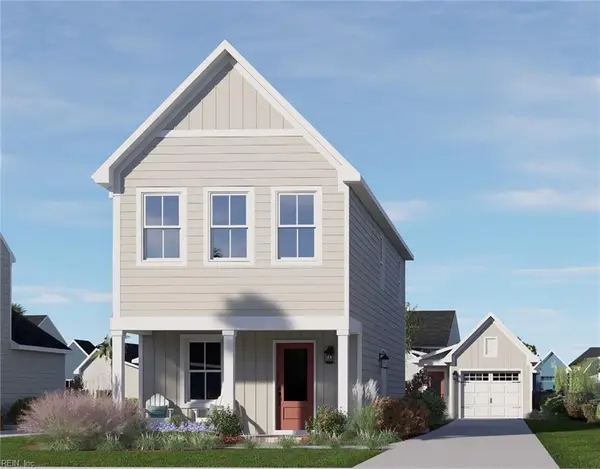 $264,990Active3 beds 3 baths1,326 sq. ft.
$264,990Active3 beds 3 baths1,326 sq. ft.228 Winborne Lane, Edenton, NC 27932
MLS# 10620187Listed by: BHHS RW Towne Realty - Open Wed, 1 to 5pmNew
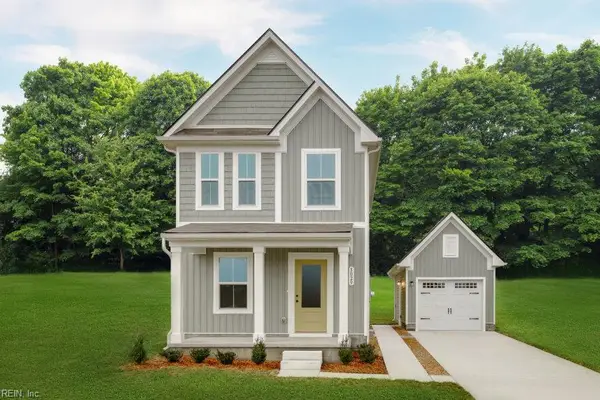 $239,990Active2 beds 3 baths1,156 sq. ft.
$239,990Active2 beds 3 baths1,156 sq. ft.232 Winborne Lane, Edenton, NC 27932
MLS# 10620163Listed by: BHHS RW Towne Realty 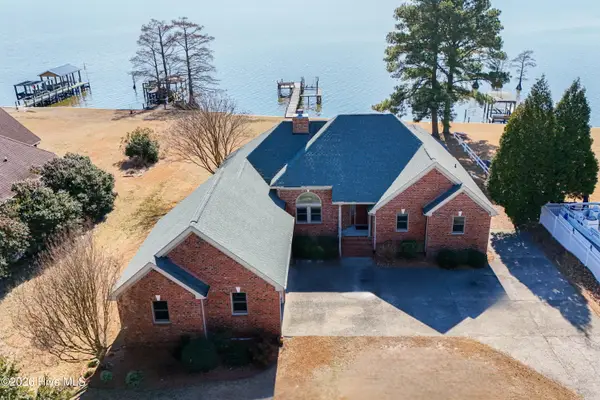 $649,000Pending3 beds 3 baths2,408 sq. ft.
$649,000Pending3 beds 3 baths2,408 sq. ft.220 Mulberry Hill Lane, Edenton, NC 27932
MLS# 100554531Listed by: PERRY & CO SOTHEBY'S INTERNATIONAL REALTY- New
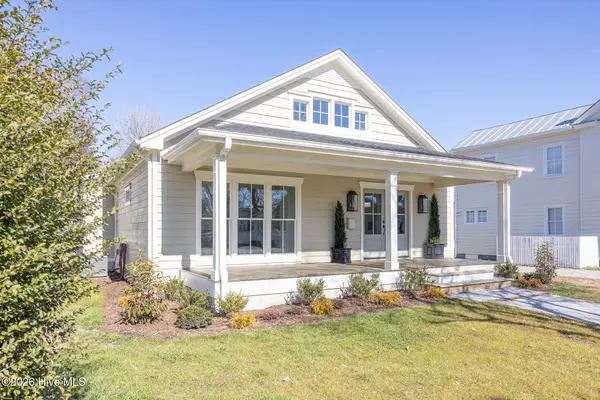 $415,000Active3 beds 2 baths1,386 sq. ft.
$415,000Active3 beds 2 baths1,386 sq. ft.143 E Gale Street, Edenton, NC 27932
MLS# 100554389Listed by: CAROLINAEAST REAL ESTATE

