723 Mcmullan Avenue #Unit 604, Edenton, NC 27932
Local realty services provided by:Better Homes and Gardens Real Estate Elliott Coastal Living
723 Mcmullan Avenue #Unit 604,Edenton, NC 27932
$589,000
- 3 Beds
- 4 Baths
- 2,650 sq. ft.
- Condominium
- Pending
Listed by: maryscott haigler
Office: perry & co sotheby's international realty
MLS#:100535521
Source:NC_CCAR
Price summary
- Price:$589,000
- Price per sq. ft.:$222.26
About this home
This desirable corner unit in the acclaimed renovation of the historic Edenton Cotton Mill features a Queen Anne's creek view and 10 phenomenal exterior windows! Soaring 17'+ ceilings with exposed beams, original hardwood floors, interior brick walls, and impressive 5'x12' double paned windows create a spectacular space sure to impress the most discriminating buyer. An entry foyer gives way to a stunning great room, with ample space for formal dining and dining spaces. The kitchen is well designed and open to the living area - perfect to keep the chef a part of the conversation. The master bedroom is on the first floor and 2 guest rooms upstairs each have a private full bath. An open loft area upstairs has handsome built-ins proving a perfect spot for a home office. A covered parking space that can accommodate 2 modest cars and 2 storage units are included, with elevator access conveniently close to the unit's front door. A swimming pool with bath house and a pier with day docks are project amenities. The Edenton Cotton Mill sits on the tranquil waters of Queen Anne's Creek, perfect for kayaks and canoes and observing Mother Nature's beauty. Corner units are rare in the Cotton Mill Condominiums - and this unit is truly a gem!
Seller requires rent back through January 2026.
Contact an agent
Home facts
- Year built:1899
- Listing ID #:100535521
- Added:132 day(s) ago
- Updated:February 20, 2026 at 08:49 AM
Rooms and interior
- Bedrooms:3
- Total bathrooms:4
- Full bathrooms:3
- Half bathrooms:1
- Living area:2,650 sq. ft.
Heating and cooling
- Cooling:Central Air
- Heating:Gas Pack, Heating, Natural Gas
Structure and exterior
- Roof:Membrane
- Year built:1899
- Building area:2,650 sq. ft.
Schools
- High school:John A. Holmes High
- Middle school:Chowan Middle School
- Elementary school:White Oak/D F Walker
Utilities
- Water:Water Connected
- Sewer:Sewer Connected
Finances and disclosures
- Price:$589,000
- Price per sq. ft.:$222.26
New listings near 723 Mcmullan Avenue #Unit 604
- New
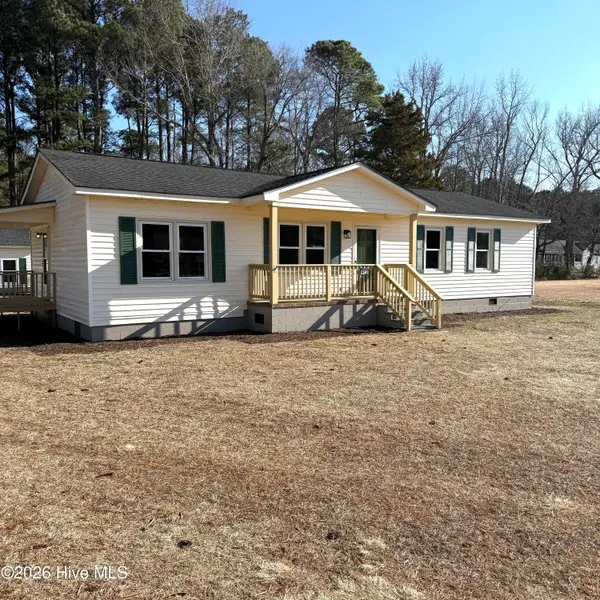 $325,000Active3 beds 2 baths1,248 sq. ft.
$325,000Active3 beds 2 baths1,248 sq. ft.412 Sandy Ridge Road, Edenton, NC 27932
MLS# 100555638Listed by: RENE SAWYER REALTY, LLC - New
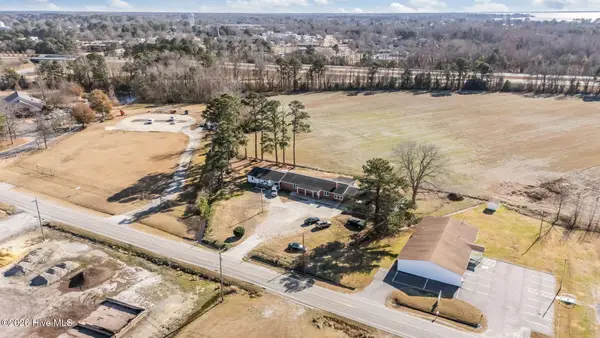 $399,900Active6 beds -- baths3,713 sq. ft.
$399,900Active6 beds -- baths3,713 sq. ft.113 Mexico Road, Edenton, NC 27932
MLS# 100555107Listed by: SELECTIVE HOMES - New
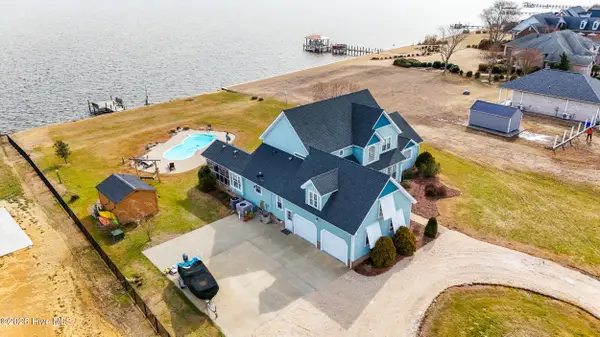 $765,000Active4 beds 4 baths3,084 sq. ft.
$765,000Active4 beds 4 baths3,084 sq. ft.111 Pelican Court, Edenton, NC 27932
MLS# 100555043Listed by: PERRY & CO SOTHEBY'S INTERNATIONAL REALTY - Open Fri, 2 to 6pmNew
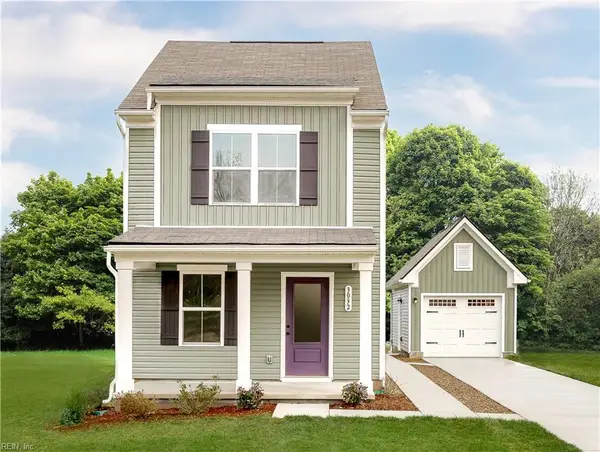 $254,990Active3 beds 3 baths1,224 sq. ft.
$254,990Active3 beds 3 baths1,224 sq. ft.230 Winborne Lane, Edenton, NC 27932
MLS# 10620181Listed by: BHHS RW Towne Realty - Open Fri, 2 to 6pmNew
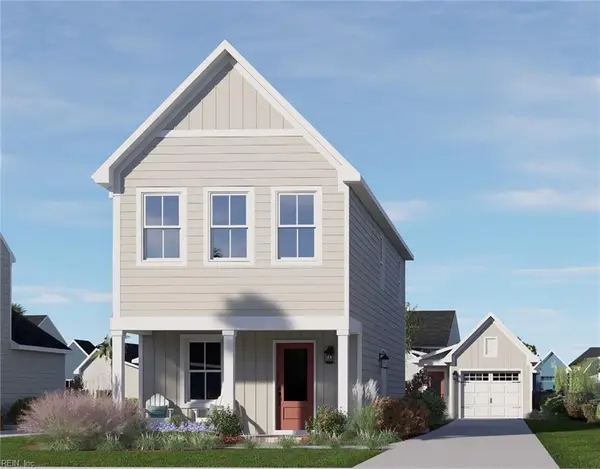 $264,990Active3 beds 3 baths1,326 sq. ft.
$264,990Active3 beds 3 baths1,326 sq. ft.228 Winborne Lane, Edenton, NC 27932
MLS# 10620187Listed by: BHHS RW Towne Realty - Open Fri, 2 to 6pmNew
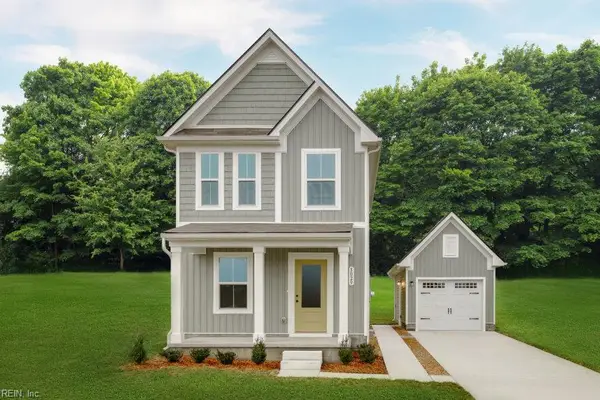 $239,990Active2 beds 3 baths1,156 sq. ft.
$239,990Active2 beds 3 baths1,156 sq. ft.232 Winborne Lane, Edenton, NC 27932
MLS# 10620163Listed by: BHHS RW Towne Realty 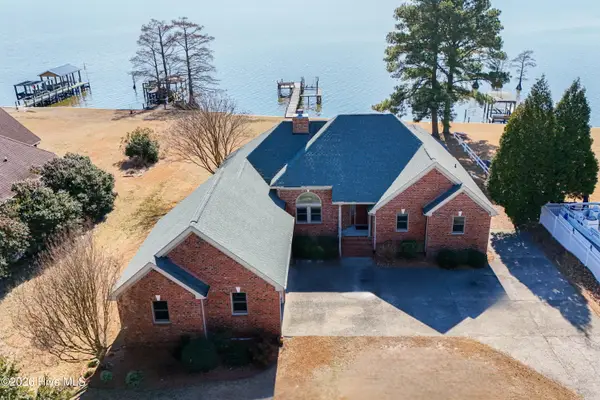 $649,000Pending3 beds 3 baths2,408 sq. ft.
$649,000Pending3 beds 3 baths2,408 sq. ft.220 Mulberry Hill Lane, Edenton, NC 27932
MLS# 100554531Listed by: PERRY & CO SOTHEBY'S INTERNATIONAL REALTY- New
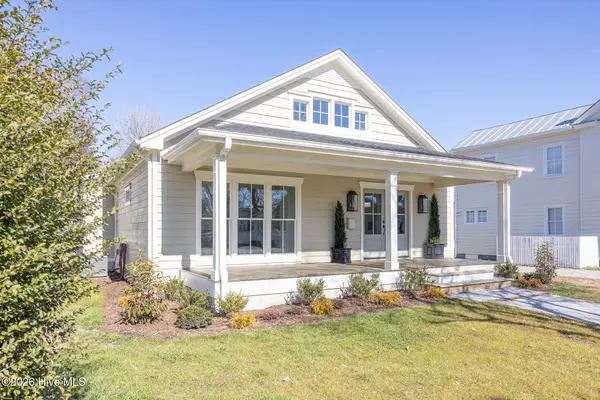 $415,000Active3 beds 2 baths1,386 sq. ft.
$415,000Active3 beds 2 baths1,386 sq. ft.143 E Gale Street, Edenton, NC 27932
MLS# 100554389Listed by: CAROLINAEAST REAL ESTATE - New
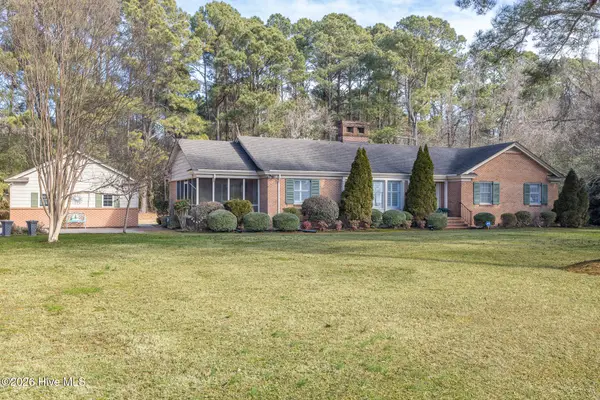 $420,000Active3 beds 3 baths2,068 sq. ft.
$420,000Active3 beds 3 baths2,068 sq. ft.115 Horniblow Point Road, Edenton, NC 27932
MLS# 100554187Listed by: CAROLINAEAST REAL ESTATE - New
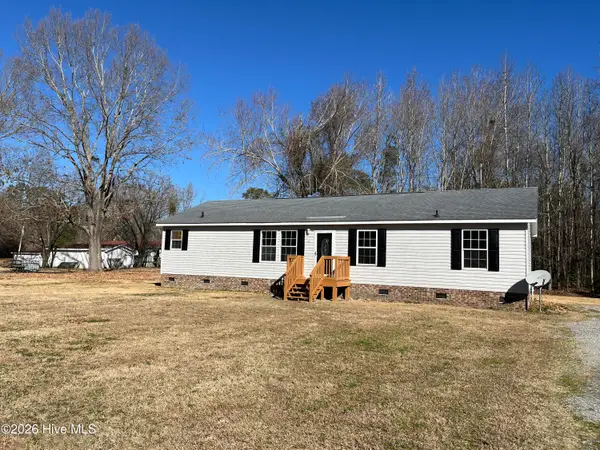 $200,000Active3 beds 2 baths1,565 sq. ft.
$200,000Active3 beds 2 baths1,565 sq. ft.327 Cypress Drive, Edenton, NC 27932
MLS# 100553959Listed by: HALL & NIXON REAL ESTATE, INC

