102 Genoa Drive, Elizabeth City, NC 27909
Local realty services provided by:Better Homes and Gardens Real Estate Elliott Coastal Living
102 Genoa Drive,Elizabeth City, NC 27909
$410,000
- 4 Beds
- 3 Baths
- 2,079 sq. ft.
- Single family
- Active
Listed by: the morrisette group
Office: berkshire hathaway homeservices rw towne realty/moyock
MLS#:100508198
Source:NC_CCAR
Price summary
- Price:$410,000
- Price per sq. ft.:$197.21
About this home
Dream Big!! Tucked in a sought-after-waterfront community of Tooley Harbour with exclusive access to the Pasquotank River, this stunning 4-bedroom, 2.5 bath beauty is like new and offers the lifestyle upgrade you've been waiting for!
Welcoming front entry leads to an open floor plan where you can entertain guest and family seamlessly for days! an expansive kitchen with solid surface counters, spacious pantry, island, breakfast combination and don't forget the fabulous family room with fireplace too! This flexible floor plan offers a first floor Bonus Room currently used as a gaming room however, easily converted to meet your family's need such as Formal Dining, Home Office, Playroom, Music Room and so much more! Retreat to the oversized primary suite on the 2nd floor with walk in shower, dual vanities and layout designed for luxury. You'll also find three generously sized bedrooms, a full bath and a convenient utility room. Now let's talk about outside.... screened-in-porch, vinyl privacy fence, and plenty of space for both family and social gatherings and let's not forget plenty of room for Rover! When the weekend calls - head down to the community water access for kayaking, paddle boarding, fishing, boating and soak up the sunshine and fun. Your waterfront lifestyle starts right here. Don't just dream it....live it!
Contact an agent
Home facts
- Year built:2022
- Listing ID #:100508198
- Added:281 day(s) ago
- Updated:February 26, 2026 at 10:56 PM
Rooms and interior
- Bedrooms:4
- Total bathrooms:3
- Full bathrooms:2
- Half bathrooms:1
- Rooms Total:8
- Flooring:Carpet, Tile
- Bathrooms Description:Walk-in Shower
- Kitchen Description:Dishwasher, Kitchen Island, Pantry
- Bedroom Description:Walk-In Closet(s)
- Living area:2,079 sq. ft.
Heating and cooling
- Cooling:Central Air
- Heating:Heat Pump, Heating, Natural Gas
Structure and exterior
- Roof:Architectural Shingle
- Year built:2022
- Building area:2,079 sq. ft.
- Lot area:0.36 Acres
- Construction Materials:Vinyl Siding
- Exterior Features:Covered, Patio, Porch, Screened
- Foundation Description:Raised, Slab
- Levels:2 Story
Schools
- High school:Northeastern High School
- Middle school:River Road Middle School
- Elementary school:J.C. Sawyer Elementary
Utilities
- Water:Community Water Available, Water Connected
- Sewer:Sewer Connected
Finances and disclosures
- Price:$410,000
- Price per sq. ft.:$197.21
Features and amenities
- Appliances:Dishwasher
- Laundry features:Laundry Room, Washer Hookup
- Amenities:Blinds/Shades, Ceiling Fan(s), Ramp, Solid Surface, Tray Ceiling(s), Walk-In Closet(s)
New listings near 102 Genoa Drive
- New
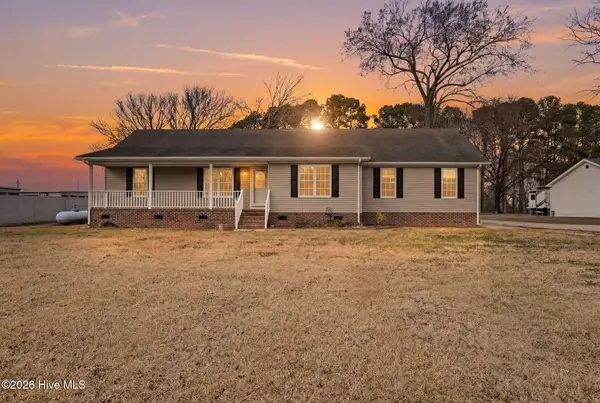 $340,000Active3 beds 2 baths1,816 sq. ft.
$340,000Active3 beds 2 baths1,816 sq. ft.1000 Crosswinds Drive, Elizabeth City, NC 27909
MLS# 100556934Listed by: LPT REALTY - New
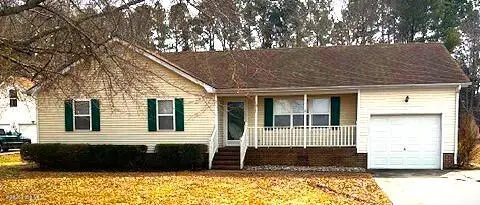 $270,000Active3 beds 2 baths1,288 sq. ft.
$270,000Active3 beds 2 baths1,288 sq. ft.1011 Consolidated Road, Elizabeth City, NC 27909
MLS# 100556879Listed by: HOWARD HANNA WEW/EC - New
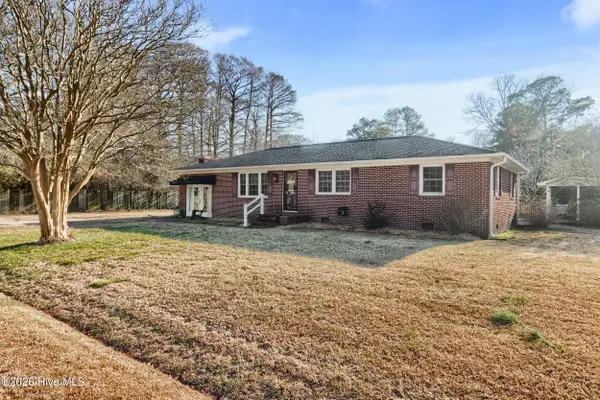 $315,000Active3 beds 2 baths1,537 sq. ft.
$315,000Active3 beds 2 baths1,537 sq. ft.106 Marian Avenue, Elizabeth City, NC 27909
MLS# 100556831Listed by: HOWARD HANNA WEW/EC - New
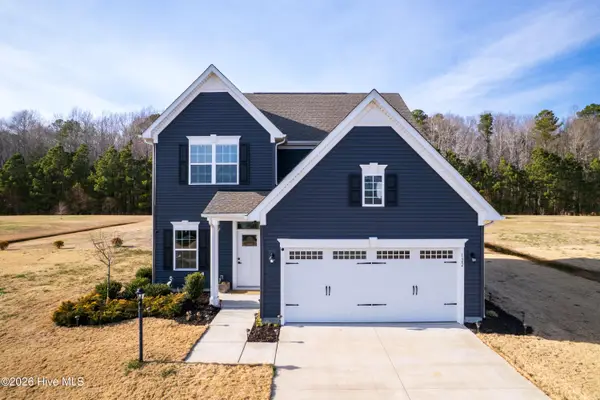 $409,900Active4 beds 3 baths2,114 sq. ft.
$409,900Active4 beds 3 baths2,114 sq. ft.122 Georgia Drive, Elizabeth City, NC 27909
MLS# 100556690Listed by: KINGDOM REAL ESTATE SERVICES INC.  $238,475Pending3 beds 2 baths1,442 sq. ft.
$238,475Pending3 beds 2 baths1,442 sq. ft.3705 N Adams Landing Road, Elizabeth City, NC 27909
MLS# 10588528Listed by: BHHS RW Towne Realty- New
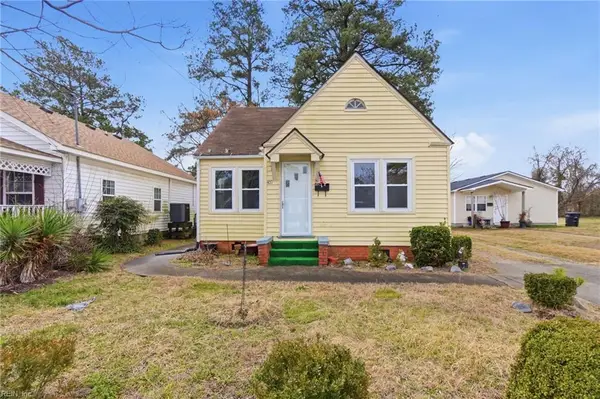 $165,000Active2 beds 1 baths950 sq. ft.
$165,000Active2 beds 1 baths950 sq. ft.409 Perry Street, Elizabeth City, NC 27909
MLS# 10621222Listed by: BHHS RW Towne Realty - New
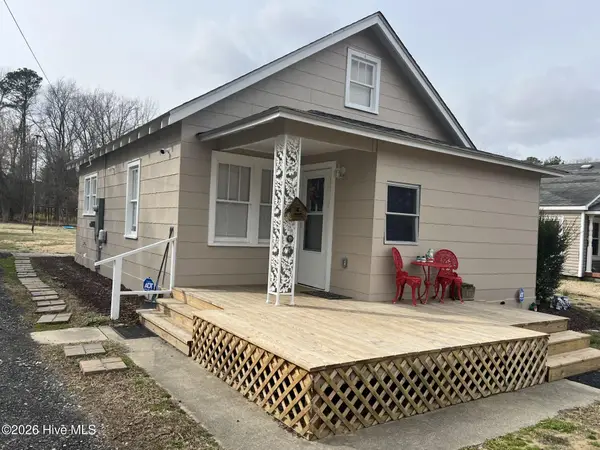 $209,000Active2 beds 2 baths939 sq. ft.
$209,000Active2 beds 2 baths939 sq. ft.1001 Parsonage Street, Elizabeth City, NC 27909
MLS# 100556415Listed by: BERKSHIRE HATHAWAY HOMESERVICES RW TOWNE REALTY/MOYOCK - New
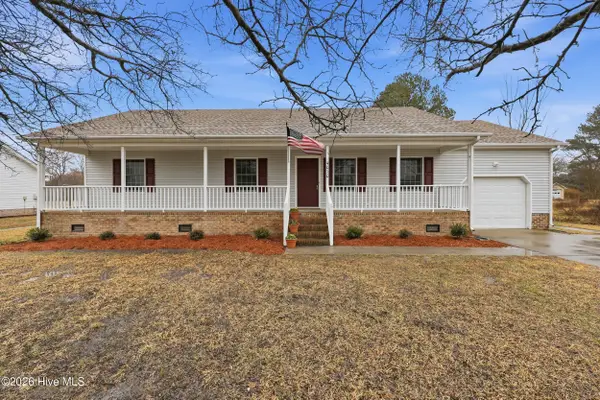 $279,500Active3 beds 2 baths1,470 sq. ft.
$279,500Active3 beds 2 baths1,470 sq. ft.4010 Timmerman Drive, Elizabeth City, NC 27909
MLS# 100556196Listed by: RICH COMPANY 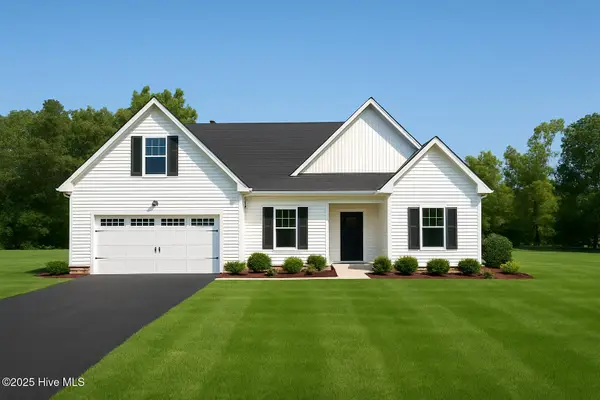 $429,000Active3 beds 2 baths1,700 sq. ft.
$429,000Active3 beds 2 baths1,700 sq. ft.1224 Campground Road, Elizabeth City, NC 27909
MLS# 100524967Listed by: OWN REAL ESTATE OF NC, LLC- New
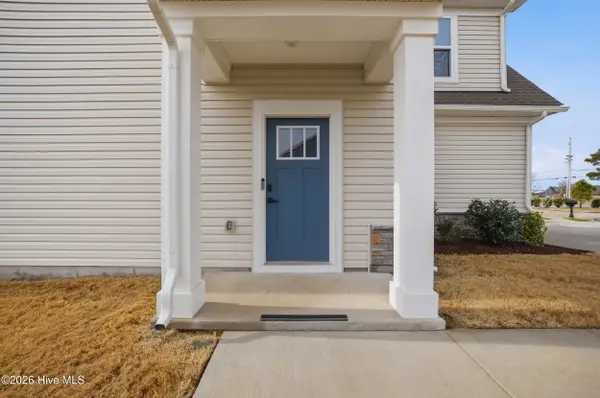 $332,500Active3 beds 3 baths1,953 sq. ft.
$332,500Active3 beds 3 baths1,953 sq. ft.101 Spinnaker Street #A, Elizabeth City, NC 27909
MLS# 100556088Listed by: BERKSHIRE HATHAWAY HOMESERVICES RW TOWNE REALTY/MOYOCK

