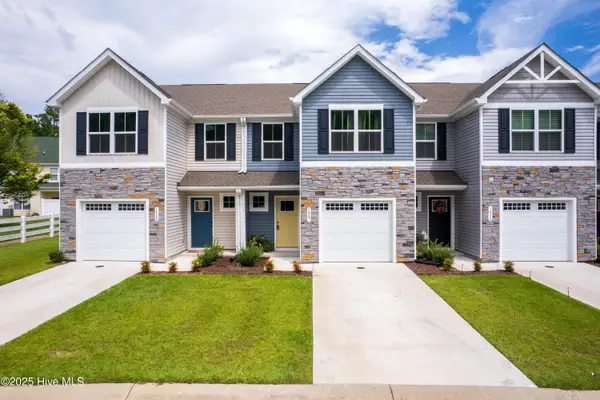102 Tideland Drive, Elizabeth City, NC 27909
Local realty services provided by:Better Homes and Gardens Real Estate Elliott Coastal Living
102 Tideland Drive,Elizabeth City, NC 27909
$470,000
- 4 Beds
- 4 Baths
- 3,245 sq. ft.
- Single family
- Pending
Listed by:jennifer roughton duncan
Office:inner banks real estate group, inc.
MLS#:100531231
Source:NC_CCAR
Price summary
- Price:$470,000
- Price per sq. ft.:$144.84
About this home
Looking for an easy commute to VA? In need of vast square footage with the all the amenities you could want? This is THE ONE,
Beautiful first floor primary luxury bedroom ensuite with a stunning bathroom and large closet. Open concept spacious living areas! Up the stairs discover 3 additional bedrooms, 2 full baths plus a generous FROG!
Extra features include a double attached garage equipped with a 2 post carlift! With a fenced yard, plethora of stamped concrete, large deck with pergula and sound system- entertaining is a breeze!
Need space for an RV? This home offers RV parking with water hook up and 50 amp electric. The new owners will have peace of mind with a brand new roof, new pool, freshly painted deck and kitchen. HVAC replaced in 2018, home warranty provided and fresh carpet in the livingroom, this home is meticulously cared for and a rare opportunity!
Contact an agent
Home facts
- Year built:2006
- Listing ID #:100531231
- Added:10 day(s) ago
- Updated:September 29, 2025 at 07:46 AM
Rooms and interior
- Bedrooms:4
- Total bathrooms:4
- Full bathrooms:3
- Half bathrooms:1
- Living area:3,245 sq. ft.
Heating and cooling
- Cooling:Central Air
- Heating:Electric, Fireplace(s), Heat Pump, Heating
Structure and exterior
- Roof:Architectural Shingle
- Year built:2006
- Building area:3,245 sq. ft.
- Lot area:0.8 Acres
Schools
- High school:Pasquotank County High School
- Middle school:Elizabeth City Middle School
- Elementary school:Northside Elementary
Utilities
- Water:County Water, Water Connected
Finances and disclosures
- Price:$470,000
- Price per sq. ft.:$144.84
- Tax amount:$2,726 (2023)
New listings near 102 Tideland Drive
- New
 $260,000Active3 beds 2 baths1,808 sq. ft.
$260,000Active3 beds 2 baths1,808 sq. ft.1010 Cedar Street, Elizabeth City, NC 27909
MLS# 100533230Listed by: SAM DAVIS & ASSOCIATES REALTY - New
 $539,000Active3 beds 3 baths2,508 sq. ft.
$539,000Active3 beds 3 baths2,508 sq. ft.27 Camden Causeway Causeway, Camden, NC 27921
MLS# 100533096Listed by: HOWARD HANNA WEW/EC - New
 $360,000Active4 beds 3 baths1,900 sq. ft.
$360,000Active4 beds 3 baths1,900 sq. ft.3731 Goose Pond Way, Elizabeth City, NC 27909
MLS# 100533097Listed by: KINGDOM REAL ESTATE SERVICES INC. - New
 $345,000Active4 beds 4 baths2,396 sq. ft.
$345,000Active4 beds 4 baths2,396 sq. ft.102 Maidens Court, Elizabeth City, NC 27909
MLS# 100533090Listed by: LONG & FOSTER REAL ESTATE OCEANFRONT/COASTAL - New
 $389,990Active4 beds 3 baths1,964 sq. ft.
$389,990Active4 beds 3 baths1,964 sq. ft.300 Mizzen Way, Elizabeth City, NC 27909
MLS# 10603670Listed by: D R Horton Realty of Virginia LLC - New
 $259,990Active3 beds 3 baths1,442 sq. ft.
$259,990Active3 beds 3 baths1,442 sq. ft.1502 Lambsberry Circle, Elizabeth City, NC 27909
MLS# 100532850Listed by: WATER STREET REAL ESTATE GROUP  $235,000Active3 beds 3 baths1,442 sq. ft.
$235,000Active3 beds 3 baths1,442 sq. ft.1407 Raven Way #Lot 7, Elizabeth City, NC 27909
MLS# 100527771Listed by: KINGDOM REAL ESTATE SERVICES INC.- New
 $382,000Active3 beds 3 baths1,921 sq. ft.
$382,000Active3 beds 3 baths1,921 sq. ft.1045 Consolidated Road, Elizabeth City, NC 27909
MLS# 100532578Listed by: ROYAL REALTY GROUP LLC - New
 $545,000Active4 beds 4 baths3,551 sq. ft.
$545,000Active4 beds 4 baths3,551 sq. ft.2404 Riddick Road, Elizabeth City, NC 27909
MLS# 100532497Listed by: HOWARD HANNA WEW/EC - New
 $395,000Active3 beds 3 baths2,439 sq. ft.
$395,000Active3 beds 3 baths2,439 sq. ft.120 Eagle Lane, Elizabeth City, NC 27909
MLS# 100532450Listed by: HALL & NIXON REAL ESTATE, INC
