- BHGRE®
- North Carolina
- Elizabeth City
- 103 Dramtree Drive
103 Dramtree Drive, Elizabeth City, NC 27909
Local realty services provided by:Better Homes and Gardens Real Estate Elliott Coastal Living
Listed by: patrycia noble, bridgers realty team
Office: howard hanna wew/ec
MLS#:100535672
Source:NC_CCAR
Price summary
- Price:$365,000
- Price per sq. ft.:$174.64
About this home
Located in the desirable Pendleton Place subdivision, 103 Dramtree Drive offers 3 bedrooms, 2.5 bathrooms, and a spacious 0.57-acre lot, combining quiet suburban living with convenient access to downtown Elizabeth City and local schools. The open-concept layout is ideal for both everyday living and entertaining, with a two-car garage accessible through the mudroom/laundry area and a generously sized pantry leading into the kitchen. The first-floor primary suite features a walk-in closet and an adjoining flex space suitable for a home office or sitting area, along with a master bathroom that includes a double vanity, jetted tub, and separate shower. Upstairs, two additional bedrooms, two versatile bonus rooms, a full bathroom, and a partially floored attic offer ample space and storage. A renovation credit is being offered to assist buyers in customizing the home to reflect their personal style and preferences.
Contact an agent
Home facts
- Year built:2005
- Listing ID #:100535672
- Added:114 day(s) ago
- Updated:February 02, 2026 at 11:16 AM
Rooms and interior
- Bedrooms:3
- Total bathrooms:3
- Full bathrooms:2
- Half bathrooms:1
- Living area:2,090 sq. ft.
Heating and cooling
- Cooling:Central Air, Heat Pump
- Heating:Electric, Heat Pump, Heating
Structure and exterior
- Roof:Architectural Shingle, Shingle
- Year built:2005
- Building area:2,090 sq. ft.
- Lot area:0.57 Acres
Schools
- High school:Northeastern High School
- Middle school:River Road Middle School
- Elementary school:Pasquotank Elementary
Utilities
- Water:Water Connected
Finances and disclosures
- Price:$365,000
- Price per sq. ft.:$174.64
New listings near 103 Dramtree Drive
- New
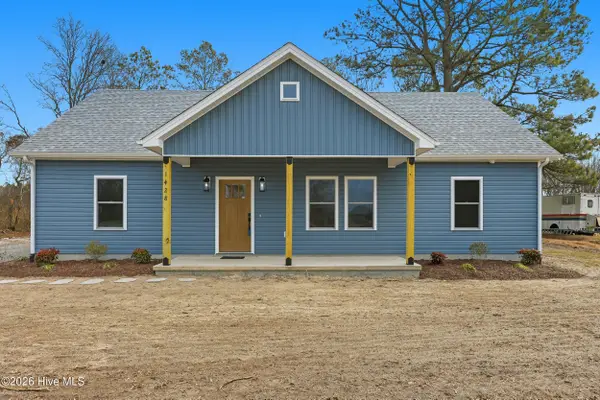 $349,990Active3 beds 2 baths1,320 sq. ft.
$349,990Active3 beds 2 baths1,320 sq. ft.1428 Lynchs Corner Road, Elizabeth City, NC 27909
MLS# 100552330Listed by: WATER STREET REAL ESTATE GROUP 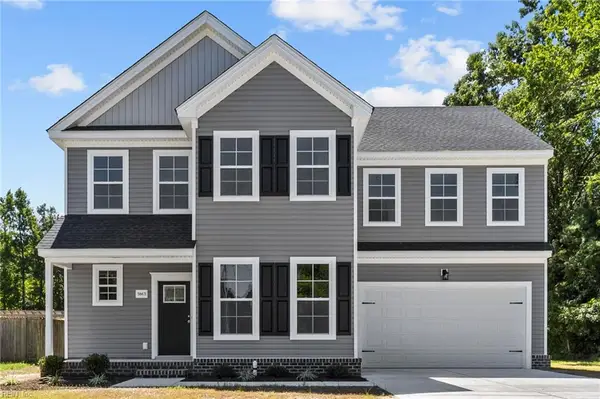 $403,100Pending4 beds 3 baths2,263 sq. ft.
$403,100Pending4 beds 3 baths2,263 sq. ft.204 Strawberry Acres Drive, Elizabeth City, NC 27909
MLS# 10618453Listed by: Hall & Nixon Real Estate Inc- New
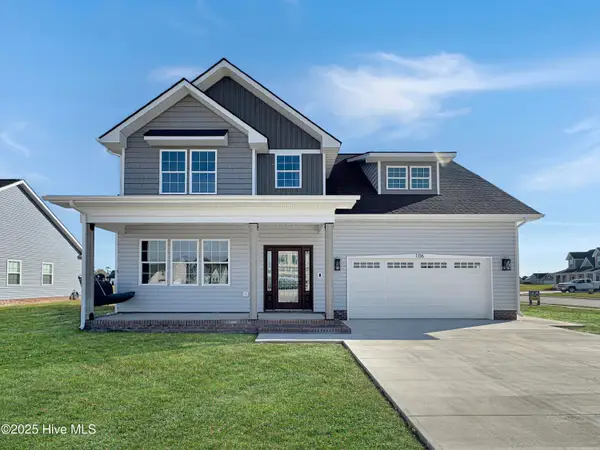 $519,900Active5 beds 3 baths2,796 sq. ft.
$519,900Active5 beds 3 baths2,796 sq. ft.106 Staysail Drive, Elizabeth City, NC 27909
MLS# 100552275Listed by: THRIVE REALTY - New
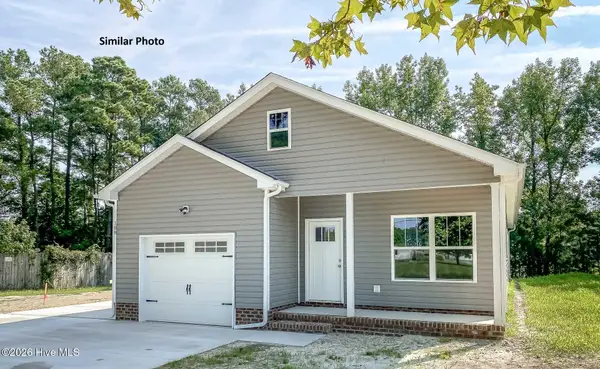 $324,900Active3 beds 2 baths1,388 sq. ft.
$324,900Active3 beds 2 baths1,388 sq. ft.1604 West Street, Elizabeth City, NC 27909
MLS# 100552268Listed by: WATER STREET REAL ESTATE GROUP - New
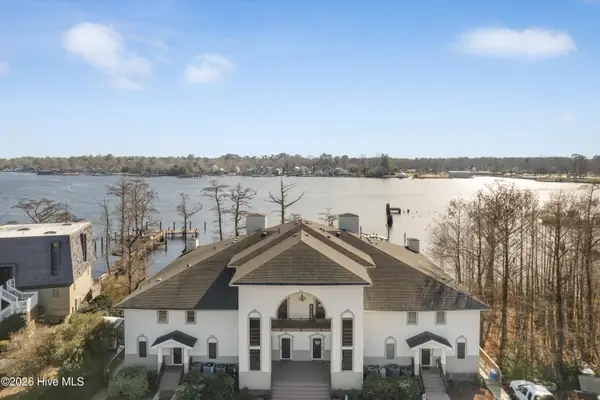 $399,000Active3 beds 2 baths2,096 sq. ft.
$399,000Active3 beds 2 baths2,096 sq. ft.9 Gardner Pointe Drive #9, Elizabeth City, NC 27909
MLS# 100552217Listed by: KINGDOM REAL ESTATE SERVICES INC. - New
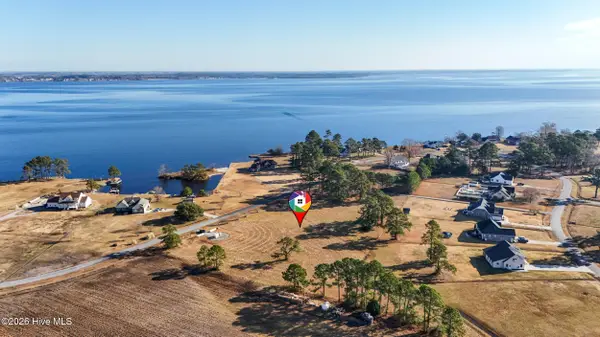 $115,000Active3.5 Acres
$115,000Active3.5 Acres375 Small Drive, Elizabeth City, NC 27909
MLS# 100552219Listed by: WATER STREET REAL ESTATE GROUP - New
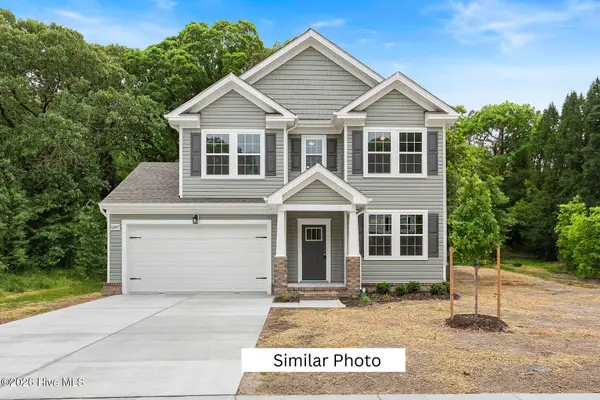 $384,900Active4 beds 3 baths2,032 sq. ft.
$384,900Active4 beds 3 baths2,032 sq. ft.823 Parsonage Street, Elizabeth City, NC 27909
MLS# 100551378Listed by: HALL & NIXON REAL ESTATE, INC 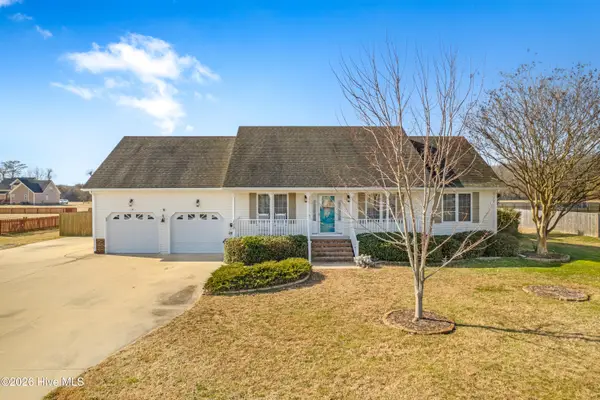 $350,000Pending3 beds 3 baths1,836 sq. ft.
$350,000Pending3 beds 3 baths1,836 sq. ft.113 Becca Drive, Elizabeth City, NC 27909
MLS# 100552022Listed by: INNER BANKS REAL ESTATE GROUP, INC.- New
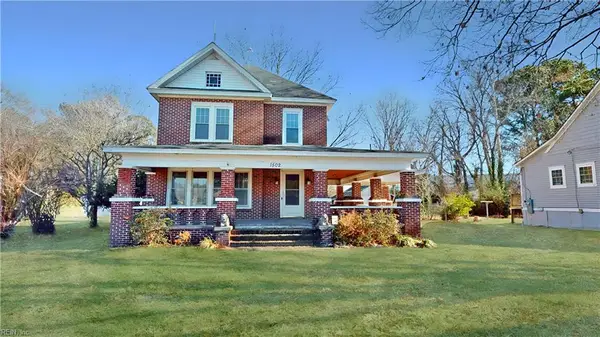 Listed by BHGRE$174,950Active3 beds 2 baths1,900 sq. ft.
Listed by BHGRE$174,950Active3 beds 2 baths1,900 sq. ft.1502 Herrington Road, Elizabeth City, NC 27909
MLS# 10616155Listed by: Better Homes&Gardens R.E. Native American Grp - New
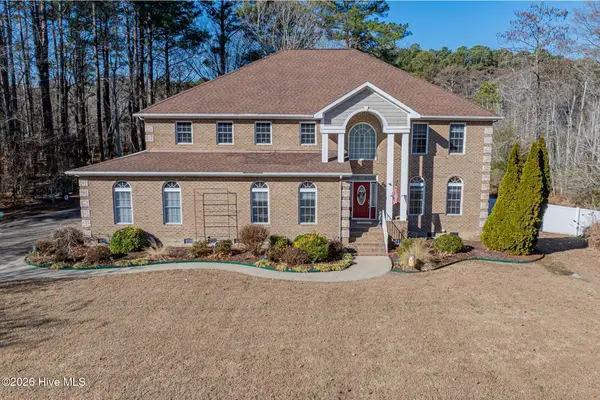 $775,000Active5 beds 4 baths5,018 sq. ft.
$775,000Active5 beds 4 baths5,018 sq. ft.906 Broomfield Trail, Elizabeth City, NC 27909
MLS# 100551954Listed by: COLDWELL BANKER SEASIDE/EC

