121 Danielle Drive, Elizabeth City, NC 27909
Local realty services provided by:Better Homes and Gardens Real Estate Lifestyle Property Partners
121 Danielle Drive,Elizabeth City, NC 27909
$350,000
- 3 Beds
- 2 Baths
- 1,680 sq. ft.
- Single family
- Active
Listed by: erin nixon & phyllis bosomworth team
Office: hall & nixon real estate, inc
MLS#:100533993
Source:NC_CCAR
Price summary
- Price:$350,000
- Price per sq. ft.:$208.33
About this home
New construction to be built. This ranch-style home blends style and function with an open layout and cathedral ceilings that create a light, airy feel in the great room and kitchen. A gas fireplace anchors the space with warmth and character, ideal for relaxing or entertaining. The kitchen is designed to impress with granite counters, stainless steel appliances, soft-close cabinetry, and a large island perfect for prep or casual dining. The private primary suite offers a walk-in closet and a spa-like bath with dual sinks and an oversized walk-in shower. LVP flooring enhances the main living areas, while bedrooms feature plush carpeting for comfort. Additional highlights include a roomy laundry area with pantry/freezer space, an oversized one-car garage with backyard access, and inviting covered front and rear porches for outdoor living—an opportunity you don't want to miss!
Contact an agent
Home facts
- Year built:2026
- Listing ID #:100533993
- Added:99 day(s) ago
- Updated:January 10, 2026 at 11:21 AM
Rooms and interior
- Bedrooms:3
- Total bathrooms:2
- Full bathrooms:2
- Living area:1,680 sq. ft.
Heating and cooling
- Cooling:Central Air
- Heating:Electric, Heat Pump, Heating
Structure and exterior
- Roof:Shingle
- Year built:2026
- Building area:1,680 sq. ft.
- Lot area:0.84 Acres
Schools
- High school:Northeastern High School
- Middle school:River Road Middle School
- Elementary school:Weeksville Elementary
Utilities
- Water:County Water, Water Connected
Finances and disclosures
- Price:$350,000
- Price per sq. ft.:$208.33
New listings near 121 Danielle Drive
- New
 $306,000Active3 beds 2 baths1,264 sq. ft.
$306,000Active3 beds 2 baths1,264 sq. ft.228 Nugget Trail, Elizabeth City, NC 27909
MLS# 100548372Listed by: TAYLOR MUELLER REALTY, INC. - New
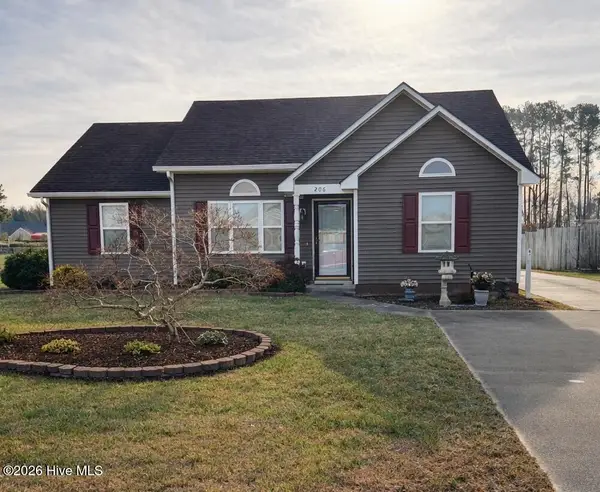 $270,000Active3 beds 2 baths1,271 sq. ft.
$270,000Active3 beds 2 baths1,271 sq. ft.206 Springvale Street, Elizabeth City, NC 27909
MLS# 100548007Listed by: OPENING DOORS REALTY - Open Sat, 12 to 2pmNew
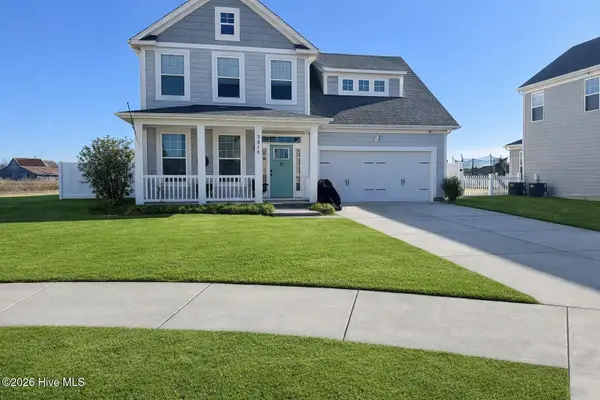 $445,000Active4 beds 3 baths2,686 sq. ft.
$445,000Active4 beds 3 baths2,686 sq. ft.3514 Great Island Lane, Elizabeth City, NC 27909
MLS# 100547899Listed by: OPENING DOORS REALTY 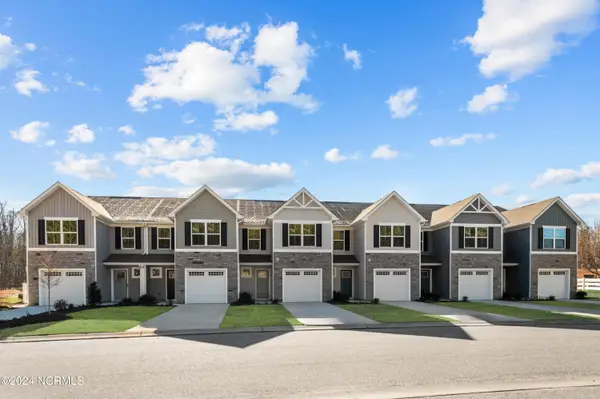 $239,990Pending3 beds 2 baths1,442 sq. ft.
$239,990Pending3 beds 2 baths1,442 sq. ft.3404 Penguin Circle, Elizabeth City, NC 27909
MLS# 100547807Listed by: BERKSHIRE HATHAWAY HOMESERVICES RW TOWNE REALTY/MOYOCK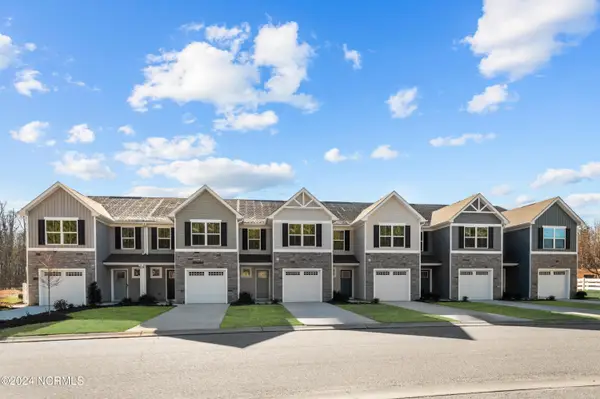 $221,785Pending3 beds 2 baths1,442 sq. ft.
$221,785Pending3 beds 2 baths1,442 sq. ft.3905 N Adams Landing Road, Elizabeth City, NC 27909
MLS# 100547817Listed by: BERKSHIRE HATHAWAY HOMESERVICES RW TOWNE REALTY/MOYOCK- New
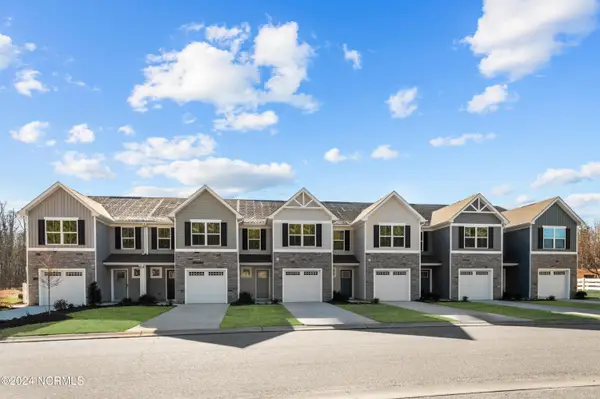 $214,990Active3 beds 2 baths1,442 sq. ft.
$214,990Active3 beds 2 baths1,442 sq. ft.00 Lambsberry Circle, Elizabeth City, NC 27909
MLS# 100547791Listed by: BERKSHIRE HATHAWAY HOMESERVICES RW TOWNE REALTY/MOYOCK - New
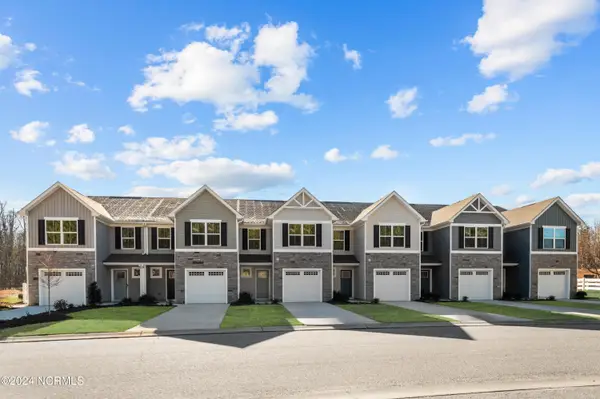 $249,990Active3 beds 2 baths1,442 sq. ft.
$249,990Active3 beds 2 baths1,442 sq. ft.3606 North Adams Landing Road, Elizabeth City, NC 27909
MLS# 100547802Listed by: BERKSHIRE HATHAWAY HOMESERVICES RW TOWNE REALTY/MOYOCK - New
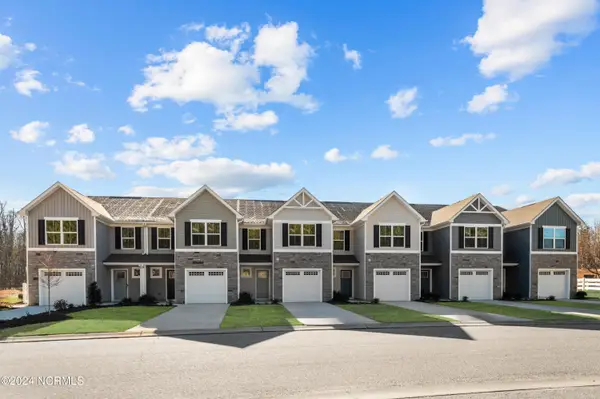 $227,925Active3 beds 2 baths1,442 sq. ft.
$227,925Active3 beds 2 baths1,442 sq. ft.3204 Penguin Circle, Elizabeth City, NC 27909
MLS# 100547805Listed by: BERKSHIRE HATHAWAY HOMESERVICES RW TOWNE REALTY/MOYOCK - Open Sat, 1 to 5pmNew
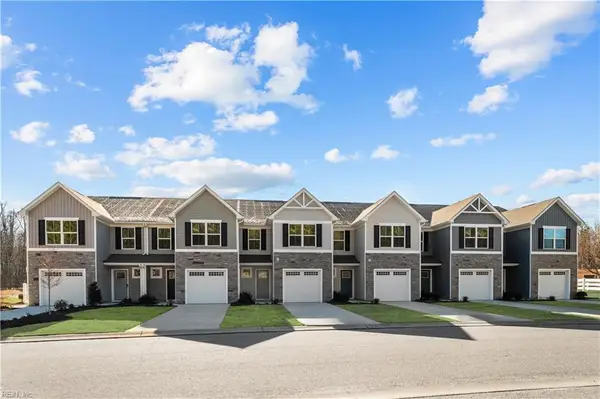 $227,925Active3 beds 2 baths1,442 sq. ft.
$227,925Active3 beds 2 baths1,442 sq. ft.3204 Penguin Circle, Elizabeth City, NC 27909
MLS# 10615162Listed by: BHHS RW Towne Realty 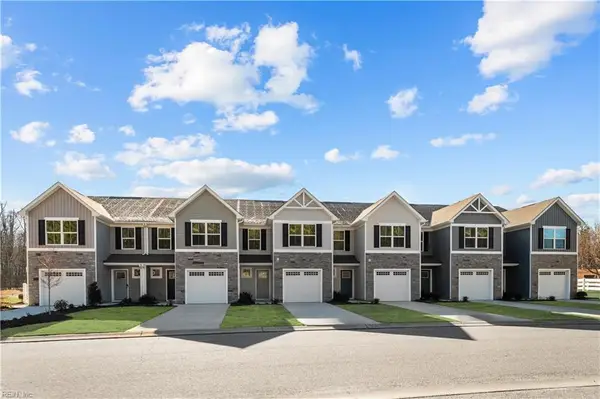 $221,785Pending3 beds 2 baths1,442 sq. ft.
$221,785Pending3 beds 2 baths1,442 sq. ft.3905 N Adams Landing Road, Elizabeth City, NC 27909
MLS# 10615006Listed by: BHHS RW Towne Realty
