1506 Owens Drive, Elizabeth City, NC 27909
Local realty services provided by:Better Homes and Gardens Real Estate Lifestyle Property Partners
1506 Owens Drive,Elizabeth City, NC 27909
$350,000
- 3 Beds
- 2 Baths
- - sq. ft.
- Single family
- Sold
Listed by: christina rountree
Office: water street real estate group
MLS#:100538096
Source:NC_CCAR
Sorry, we are unable to map this address
Price summary
- Price:$350,000
About this home
Welcome to 1506 Owens Drive in the desirable Crosswinds Subdivision!
This beautiful 3-bedroom, 2-bathroom home sits tucked away in a quiet cul-de-sac surrounded by trees, offering a peaceful, private setting on a little over an acre. Step inside to find 9-foot ceilings and luxury vinyl plank flooring throughout. The kitchen features quartz countertops and a large island—perfect for everyday living and entertaining. Both bathrooms also include quartz countertops, and the owner's suite boasts a walk-in tiled shower, spacious closets, and thoughtful finishes. Built by a builder who truly believes in quality, every detail of this home was carefully considered. Outside, enjoy your two garage and a yard framed by nature for that secluded feel, yet you're still conveniently close to the Coast Guard Base, shopping, and dining.
Offering 2 percent of base loan amount in closing cost assistance with builders trusted lender.
Quality construction, beautiful details, and a prime location—come see what makes this Crosswinds home stand out!
Contact an agent
Home facts
- Year built:2025
- Listing ID #:100538096
- Added:53 day(s) ago
- Updated:December 18, 2025 at 07:48 AM
Rooms and interior
- Bedrooms:3
- Total bathrooms:2
- Full bathrooms:2
Heating and cooling
- Cooling:Central Air
- Heating:Electric, Heat Pump, Heating
Structure and exterior
- Roof:Architectural Shingle
- Year built:2025
Schools
- High school:Northeastern High School
- Middle school:River Road Middle School
- Elementary school:Weeksville Elementary
Utilities
- Water:Water Connected
Finances and disclosures
- Price:$350,000
New listings near 1506 Owens Drive
- New
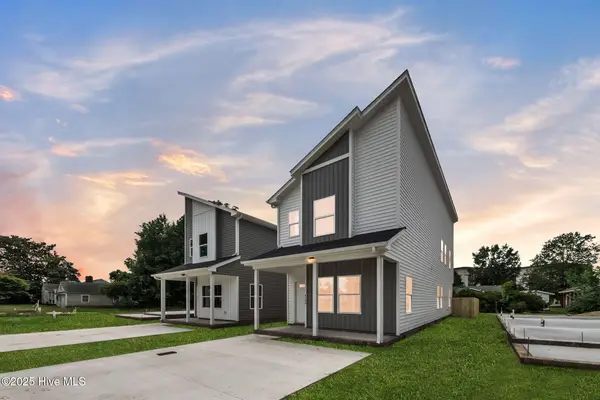 $259,000Active3 beds 3 baths1,635 sq. ft.
$259,000Active3 beds 3 baths1,635 sq. ft.423 Elcinoca Drive, Elizabeth City, NC 27909
MLS# 100545878Listed by: A BETTER WAY REALTY, INC. - New
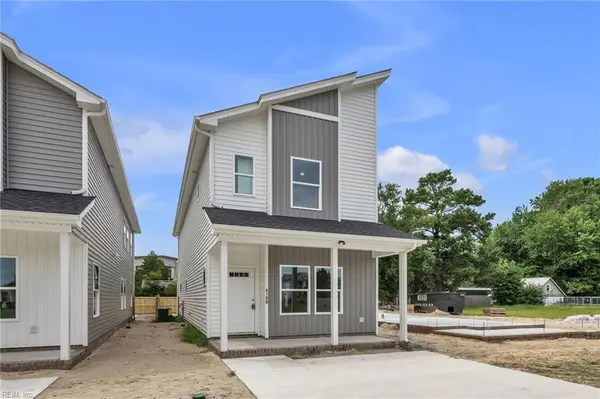 $259,000Active3 beds 3 baths1,635 sq. ft.
$259,000Active3 beds 3 baths1,635 sq. ft.423A Elcinoco Drive, Elizabeth City, NC 27909
MLS# 10613753Listed by: A Better Way Realty Inc. - New
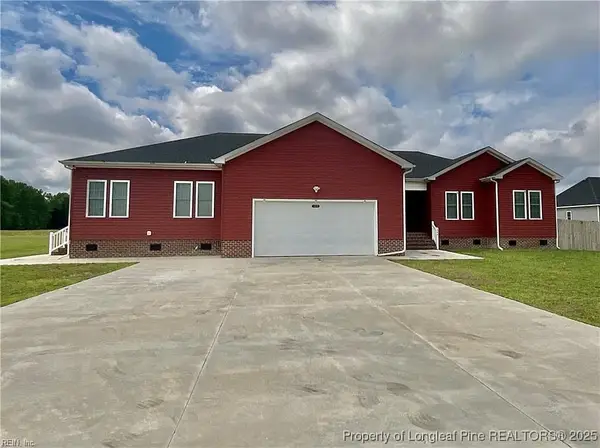 $430,000Active5 beds 4 baths2,738 sq. ft.
$430,000Active5 beds 4 baths2,738 sq. ft.103 Lawrence Drive, Elizabeth City, NC 27909
MLS# 754424Listed by: FUSION PROPERTIES - New
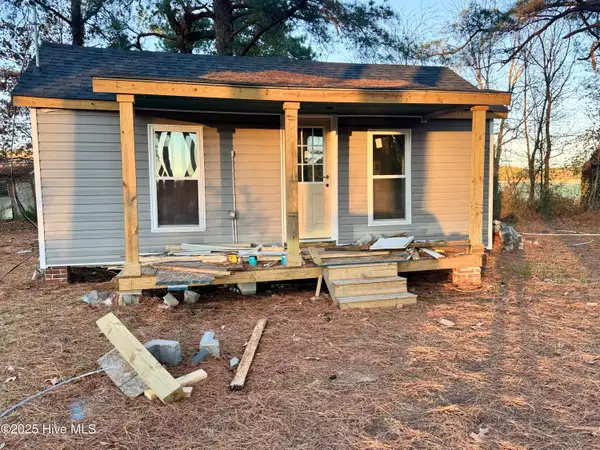 $195,000Active2 beds 1 baths
$195,000Active2 beds 1 baths598 Okisko Road, Elizabeth City, NC 27909
MLS# 100545705Listed by: OPENING DOORS REALTY - New
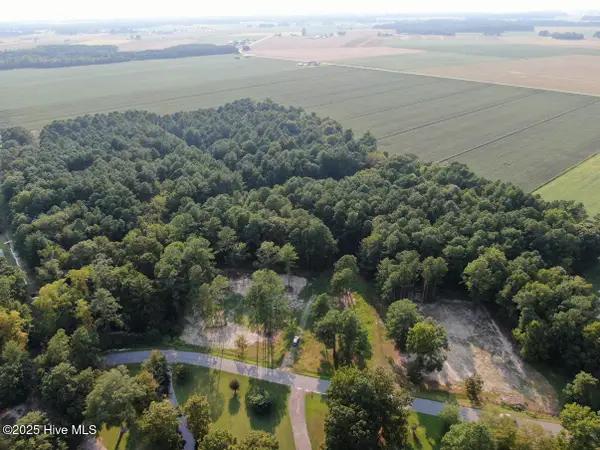 $120,000Active10.2 Acres
$120,000Active10.2 Acres00000 William Drive, Elizabeth City, NC 27909
MLS# 100545504Listed by: COLDWELL BANKER SEASIDE/EC 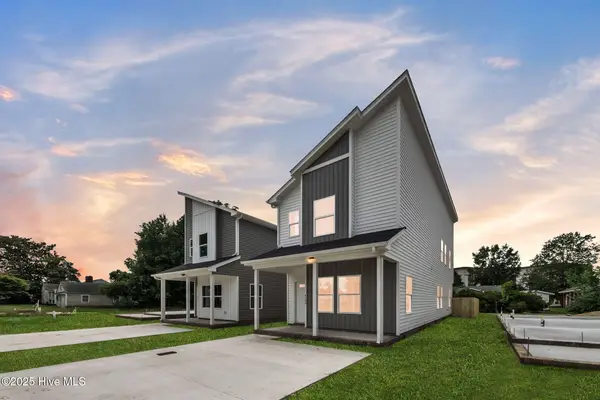 $259,000Pending3 beds 3 baths1,635 sq. ft.
$259,000Pending3 beds 3 baths1,635 sq. ft.419 Elcinoca Drive #A, Elizabeth City, NC 27909
MLS# 100545382Listed by: A BETTER WAY REALTY, INC.- New
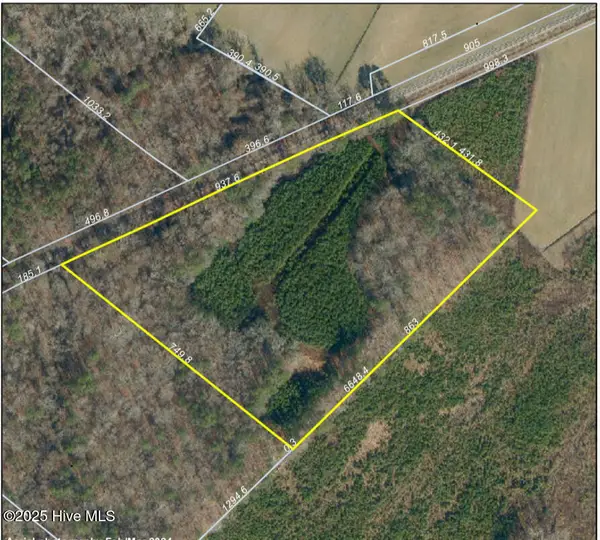 $120,000Active8.5 Acres
$120,000Active8.5 Acres00000 Okisko Road, Elizabeth City, NC 27909
MLS# 100545358Listed by: OPENING DOORS REALTY - New
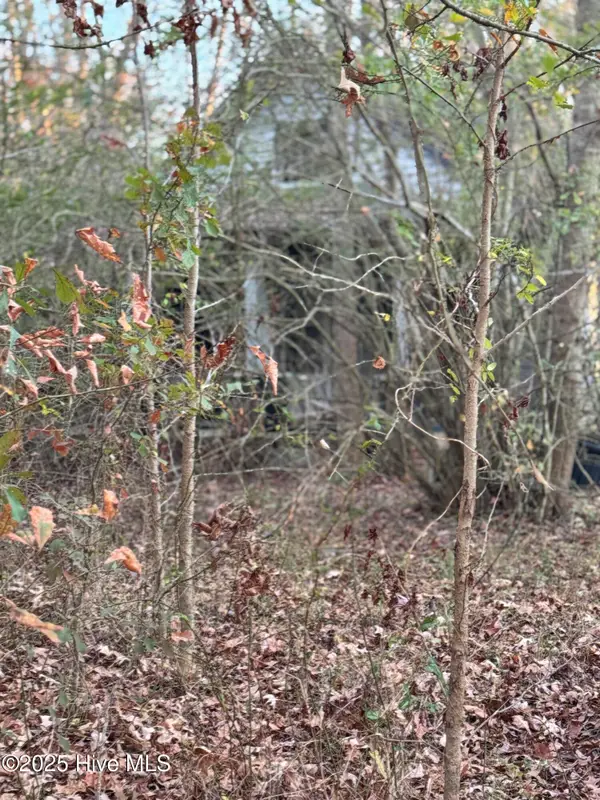 $60,000Active2 beds 1 baths
$60,000Active2 beds 1 baths583 Okisko Road, Elizabeth City, NC 27909
MLS# 100545359Listed by: OPENING DOORS REALTY - New
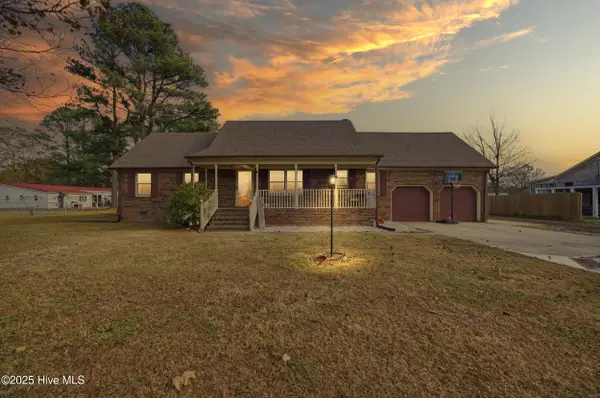 $405,000Active3 beds 3 baths2,080 sq. ft.
$405,000Active3 beds 3 baths2,080 sq. ft.1801 Vine Street, Elizabeth City, NC 27909
MLS# 100545239Listed by: HOWARD HANNA WEW/EC - New
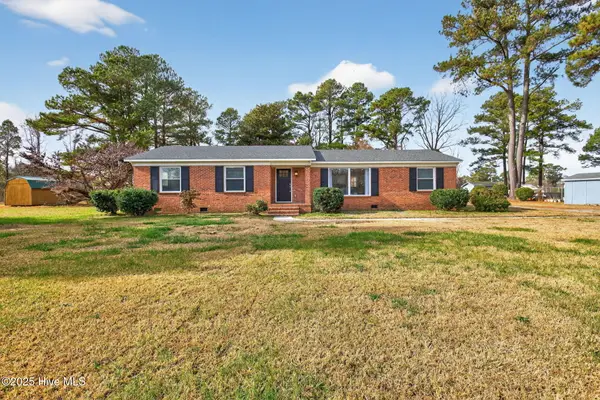 $359,900Active4 beds 2 baths2,200 sq. ft.
$359,900Active4 beds 2 baths2,200 sq. ft.1607 Dellaire Drive, Elizabeth City, NC 27909
MLS# 100545206Listed by: A BETTER WAY REALTY, INC.
