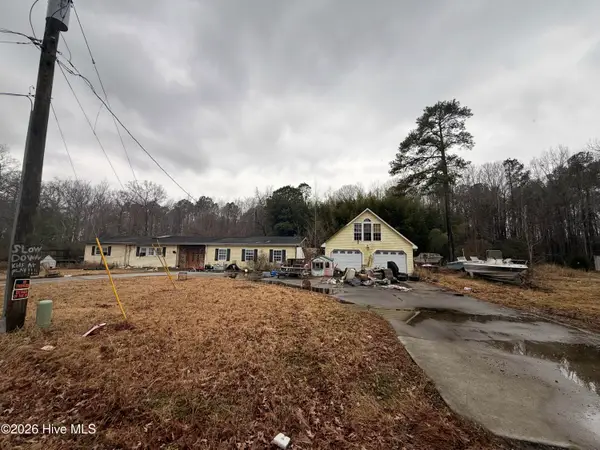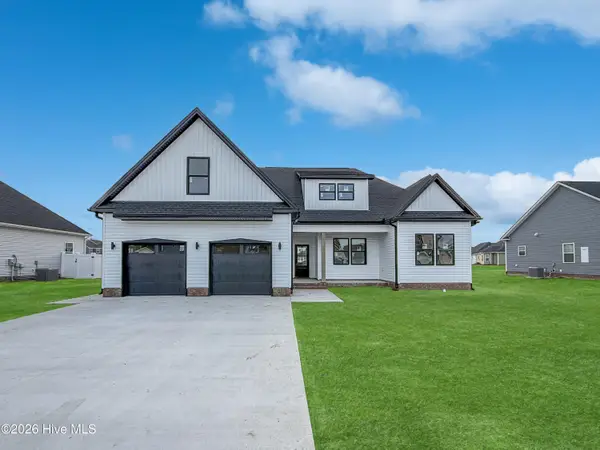212 Melonie Drive, Elizabeth City, NC 27909
Local realty services provided by:Better Homes and Gardens Real Estate Elliott Coastal Living
212 Melonie Drive,Elizabeth City, NC 27909
$309,000
- 3 Beds
- 2 Baths
- 1,400 sq. ft.
- Single family
- Active
Listed by: lynn bulman
Office: howard hanna wew/ec
MLS#:100541133
Source:NC_CCAR
Price summary
- Price:$309,000
- Price per sq. ft.:$220.71
About this home
Planted in the peaceful countryside, this move-in ready 3-bedroom, 2-bath home offers the perfect blend of comfort, space, and charm. From the moment you arrive, the home invites you to slow down and enjoy the tranquility of rural living without sacrificing modern convenience. Step inside to a bright, open living area featuring cathedral ceilings that create a spacious, airy feel. A cozy fireplace anchors the room, perfect for gathering on cool evenings or simply enjoying a quiet night in. The kitchen is both functional and inviting, with plenty of counter space and cabinetry—ideal for preparing family meals or entertaining friends. The primary suite offers a private retreat with its own en-suite bath and two closets, giving you a quiet space to unwind at the end of the day. Two additional bedrooms / full bath provide ample space for family or guests, each filled with natural light and comfortable finishes. Up the stairs is a finished room over garage perfect for guest, office or rec room. Off the kitchen and dining room is a slider that opens to a deck and fenced in back yard for outdoor entertaining. One car garage. All waiting for you!
Contact an agent
Home facts
- Year built:1995
- Listing ID #:100541133
- Added:90 day(s) ago
- Updated:February 13, 2026 at 11:20 AM
Rooms and interior
- Bedrooms:3
- Total bathrooms:2
- Full bathrooms:2
- Living area:1,400 sq. ft.
Heating and cooling
- Cooling:Central Air, Heat Pump
- Heating:Electric, Fireplace(s), Heat Pump, Heating
Structure and exterior
- Roof:Architectural Shingle
- Year built:1995
- Building area:1,400 sq. ft.
- Lot area:0.66 Acres
Schools
- High school:Northeastern High School
- Middle school:River Road Middle School
- Elementary school:Pasquotank Elementary
Utilities
- Water:County Water, Water Connected
Finances and disclosures
- Price:$309,000
- Price per sq. ft.:$220.71
New listings near 212 Melonie Drive
- New
 $239,000Active3 beds 1 baths922 sq. ft.
$239,000Active3 beds 1 baths922 sq. ft.1250 N Road Street, Elizabeth City, NC 27909
MLS# 100552300Listed by: HALL & NIXON REAL ESTATE, INC - New
 $250,000Active3 beds 3 baths1,884 sq. ft.
$250,000Active3 beds 3 baths1,884 sq. ft.405 Speed Street, Elizabeth City, NC 27909
MLS# 10619689Listed by: Triumph Realty - New
 $200,000Active2 beds 1 baths1,152 sq. ft.
$200,000Active2 beds 1 baths1,152 sq. ft.1213 Crawford Street, Elizabeth City, NC 27909
MLS# 100553922Listed by: HALL & NIXON REAL ESTATE, INC - New
 $225,000Active3 beds 2 baths1,155 sq. ft.
$225,000Active3 beds 2 baths1,155 sq. ft.207 Oakwood Lane, Elizabeth City, NC 27909
MLS# 100553832Listed by: TAYLOR MUELLER REALTY, INC. - New
 $405,000Active4 beds 3 baths2,013 sq. ft.
$405,000Active4 beds 3 baths2,013 sq. ft.111 Tideland Drive, Elizabeth City, NC 27909
MLS# 100553835Listed by: INNER BANKS REAL ESTATE GROUP, INC. - Open Sat, 12 to 4pmNew
 $227,990Active3 beds 2 baths1,442 sq. ft.
$227,990Active3 beds 2 baths1,442 sq. ft.3203 Penguin Circle, Elizabeth City, NC 27909
MLS# 10619610Listed by: BHHS RW Towne Realty - Open Sun, 11am to 2pmNew
 $365,000Active3 beds 2 baths2,180 sq. ft.
$365,000Active3 beds 2 baths2,180 sq. ft.1521 Owens Drive, Elizabeth City, NC 27909
MLS# 100553626Listed by: KELLER WILLIAMS - OBX - New
 $255,000Active3 beds 2 baths1,269 sq. ft.
$255,000Active3 beds 2 baths1,269 sq. ft.1004 Jessica Street, Elizabeth City, NC 27909
MLS# 10619375Listed by: Water Street Real Estate Group - New
 $215,000Active5 beds 2 baths3,113 sq. ft.
$215,000Active5 beds 2 baths3,113 sq. ft.115 Cherokee Park Road, Elizabeth City, NC 27909
MLS# 100553285Listed by: OWN REAL ESTATE OF NC, LLC  $520,750Pending4 beds 3 baths2,415 sq. ft.
$520,750Pending4 beds 3 baths2,415 sq. ft.102 Staysail Drive, Elizabeth City, NC 27909
MLS# 100553288Listed by: THRIVE REALTY

