407 Driftwood Drive, Elizabeth City, NC 27909
Local realty services provided by:Better Homes and Gardens Real Estate Elliott Coastal Living
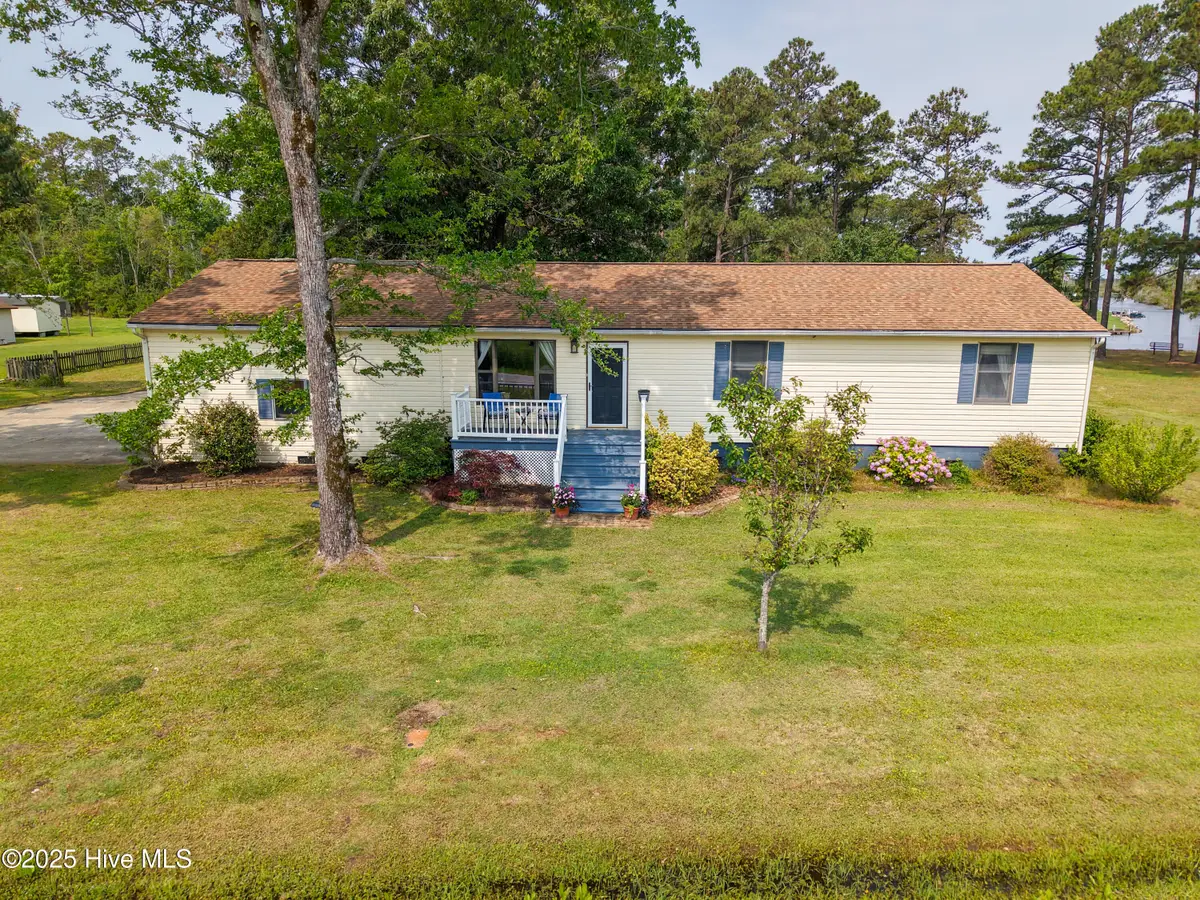
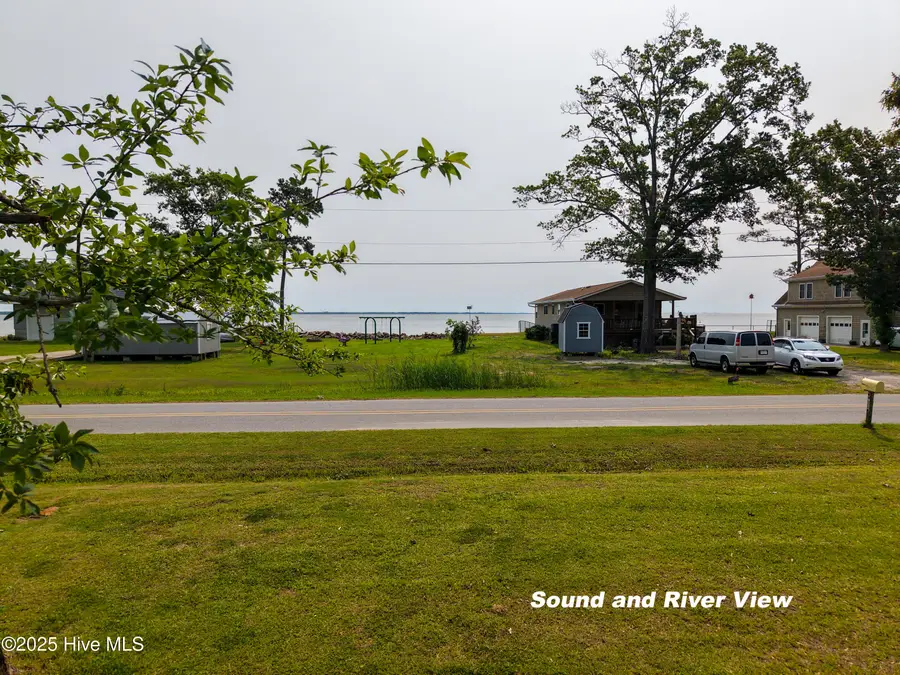
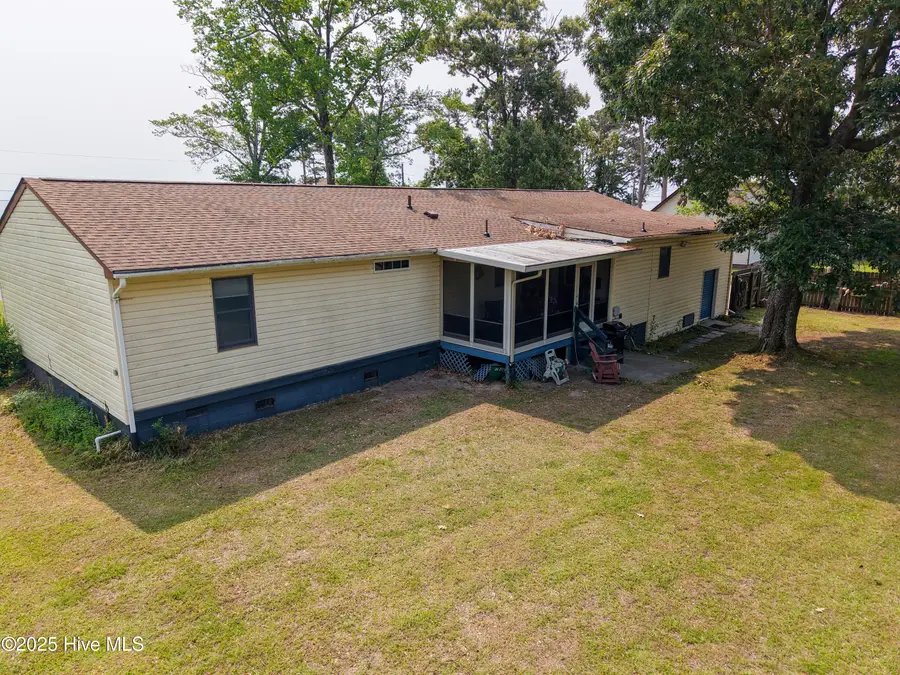
407 Driftwood Drive,Elizabeth City, NC 27909
$285,000
- 3 Beds
- 3 Baths
- 1,870 sq. ft.
- Single family
- Pending
Listed by:liz holterhaus
Office:keller williams town center
MLS#:100511429
Source:NC_CCAR
Price summary
- Price:$285,000
- Price per sq. ft.:$152.41
About this home
This three Bedroom, 3 full bath canal front home is semi soundfront and also offers amazing views of the sound without the price. This well built home with a newer roof and geo thermal heat awaits a new owner. Glen Cove is a small subdivison that has a lot of fun activities throughout the year for everyone.
This is a must see if you want water front property.
Spacious 2 car garage with small workshop area is heated. Another are off the garage offers a small garage door for easy access to your mower or golf cart.
Frog is approx 230 Sq Ft with sloped ceilings. There is a wet bar, fridge and full bath. Great flex space to suite so many needs for extra space.
Septic Permit and Termite Bond in Associated Docs.
Property has an active termite bond with Albemarle Termite & Pest Control. $275/year maintenance fee includes two service visits. Recently installed full-coverage vapor barrier and new dehumidifier.
Contact an agent
Home facts
- Year built:1989
- Listing Id #:100511429
- Added:71 day(s) ago
- Updated:August 05, 2025 at 08:56 PM
Rooms and interior
- Bedrooms:3
- Total bathrooms:3
- Full bathrooms:3
- Living area:1,870 sq. ft.
Heating and cooling
- Cooling:Central Air
- Heating:Geothermal, Heating
Structure and exterior
- Roof:Shingle
- Year built:1989
- Building area:1,870 sq. ft.
- Lot area:0.3 Acres
Schools
- High school:Northeastern High School
- Middle school:River Road Middle School
- Elementary school:Weeksville Elementary
Utilities
- Water:Municipal Water Available
Finances and disclosures
- Price:$285,000
- Price per sq. ft.:$152.41
New listings near 407 Driftwood Drive
- New
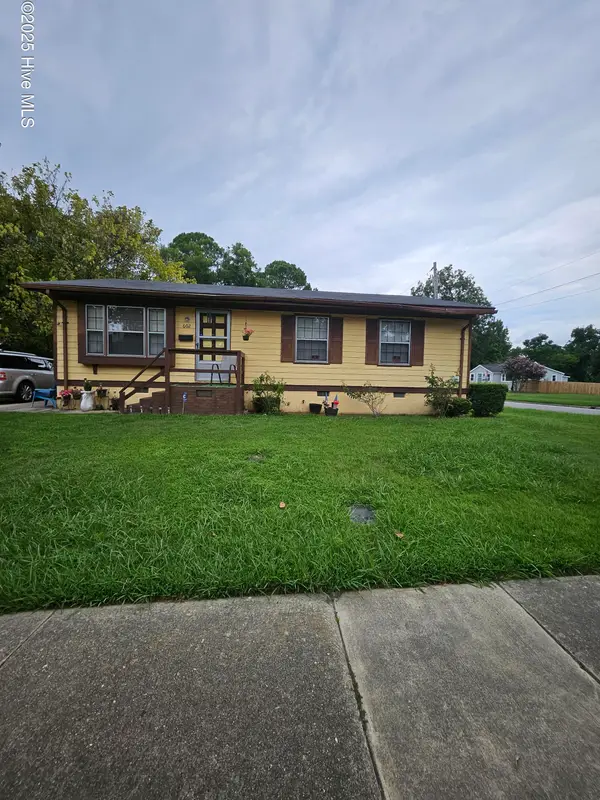 $169,000Active3 beds 1 baths960 sq. ft.
$169,000Active3 beds 1 baths960 sq. ft.602 Factory Street, Elizabeth City, NC 27909
MLS# 100524963Listed by: TAYLOR MUELLER REALTY, INC. - New
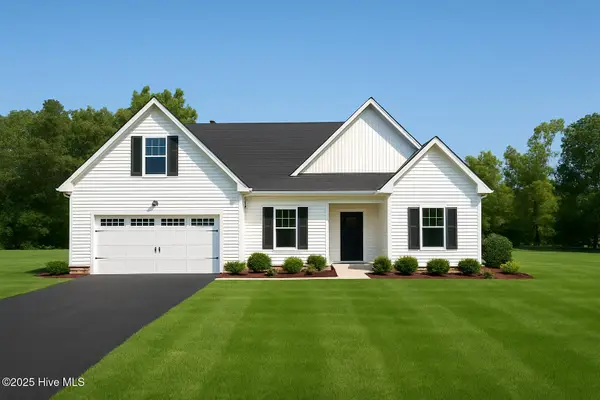 $429,000Active3 beds 2 baths1,700 sq. ft.
$429,000Active3 beds 2 baths1,700 sq. ft.1225 Campground Road, Elizabeth City, NC 27909
MLS# 100524967Listed by: OWN REAL ESTATE OF NC, LLC - New
 $379,900Active4 beds 2 baths1,949 sq. ft.
$379,900Active4 beds 2 baths1,949 sq. ft.501 Millbrooke Circle, Elizabeth City, NC 27909
MLS# 10597425Listed by: Thrive Realty - New
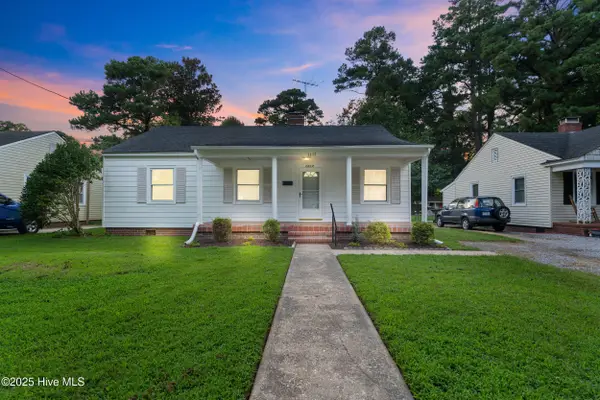 $249,000Active3 beds 1 baths1,060 sq. ft.
$249,000Active3 beds 1 baths1,060 sq. ft.1117 W Williams Circle, Elizabeth City, NC 27909
MLS# 100524790Listed by: WATER STREET REAL ESTATE GROUP 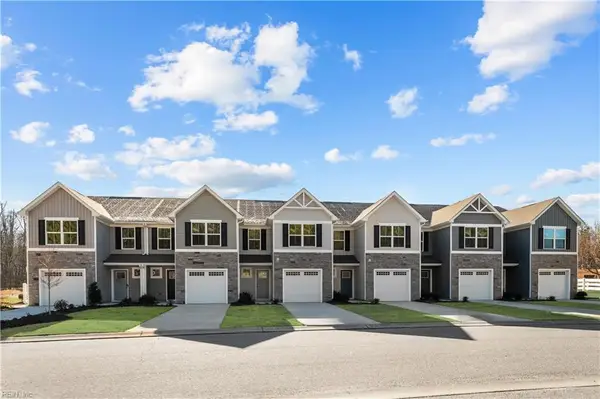 $224,975Pending3 beds 2 baths1,442 sq. ft.
$224,975Pending3 beds 2 baths1,442 sq. ft.3404 Penguin Circle, Elizabeth City, NC 27909
MLS# 10571704Listed by: BHHS RW Towne Realty- New
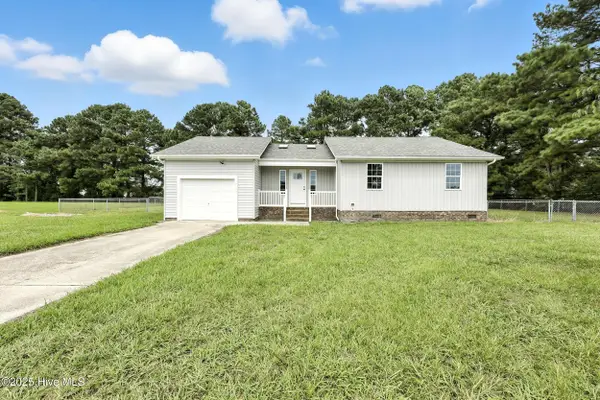 $315,000Active3 beds 2 baths1,242 sq. ft.
$315,000Active3 beds 2 baths1,242 sq. ft.1150 Commissary Road, Elizabeth City, NC 27909
MLS# 100524837Listed by: INNER BANKS REAL ESTATE GROUP, INC. - New
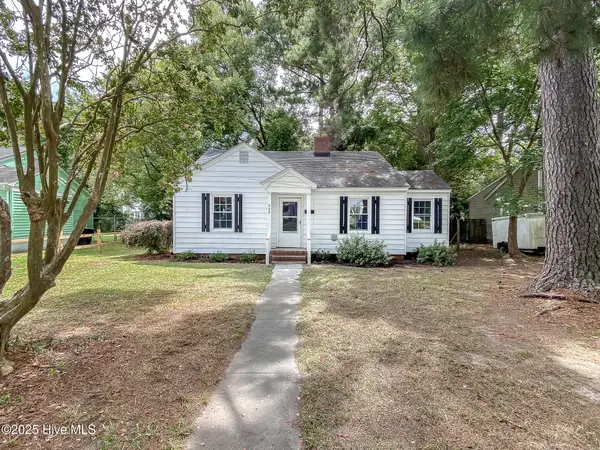 $169,000Active2 beds 1 baths1,026 sq. ft.
$169,000Active2 beds 1 baths1,026 sq. ft.909 Bartlett Avenue, Elizabeth City, NC 27909
MLS# 100524835Listed by: A BETTER WAY REALTY, INC. - New
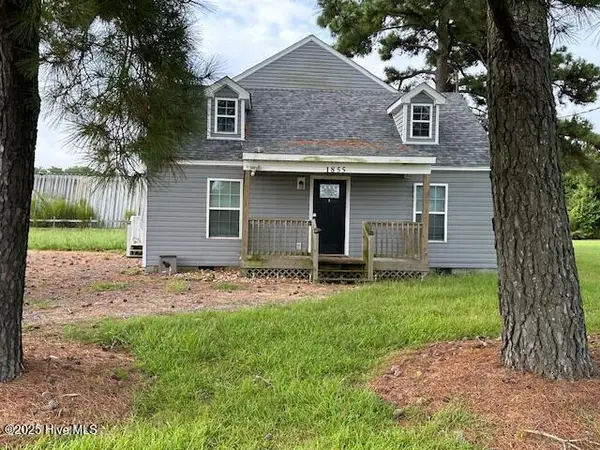 $230,000Active2 beds 3 baths1,561 sq. ft.
$230,000Active2 beds 3 baths1,561 sq. ft.1855 Nixonton Road, Elizabeth City, NC 27909
MLS# 100524698Listed by: TAYLOR MUELLER REALTY, INC. - Open Sat, 12 to 3pmNew
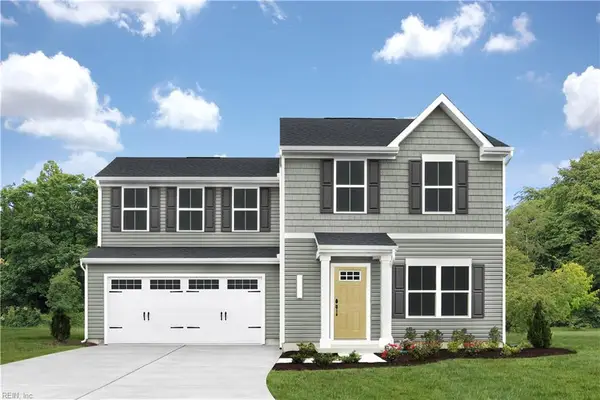 $319,990Active3 beds 2 baths1,440 sq. ft.
$319,990Active3 beds 2 baths1,440 sq. ft.3616 Clyde Street, Elizabeth City, NC 27909
MLS# 10597244Listed by: BHHS RW Towne Realty - Open Fri, 4 to 6pmNew
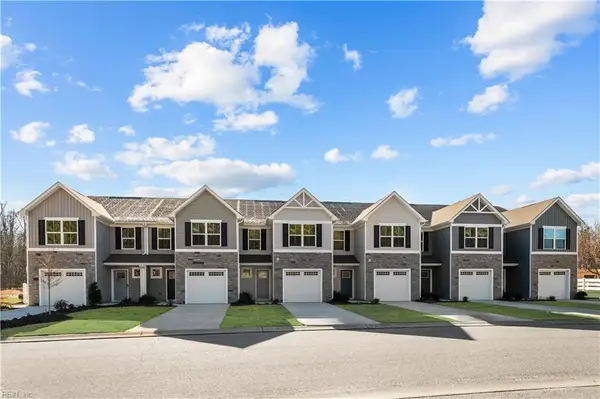 $244,990Active3 beds 2 baths1,442 sq. ft.
$244,990Active3 beds 2 baths1,442 sq. ft.2306 Starling Way, Elizabeth City, NC 27909
MLS# 10597282Listed by: BHHS RW Towne Realty
