691 Griffin Swamp Road, Elizabeth City, NC 27909
Local realty services provided by:Better Homes and Gardens Real Estate Lifestyle Property Partners
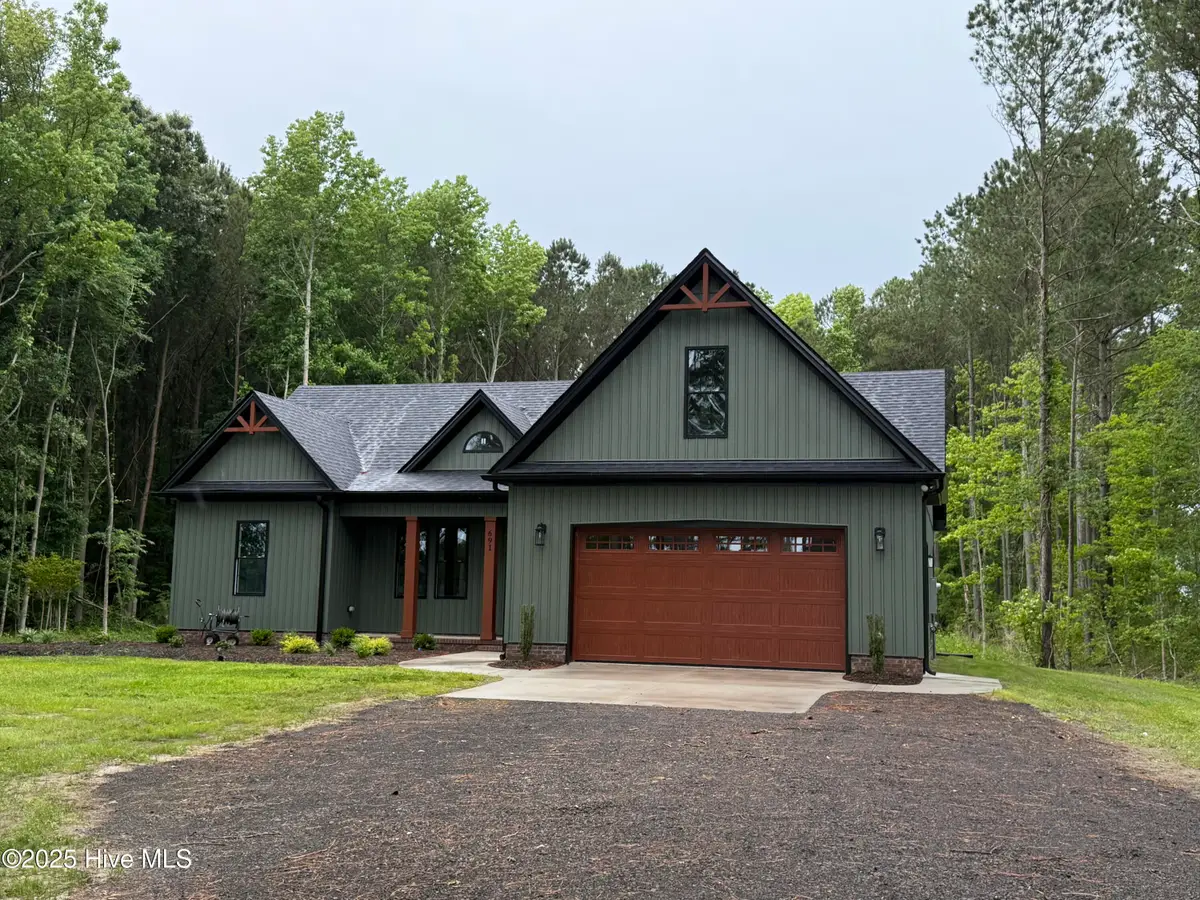
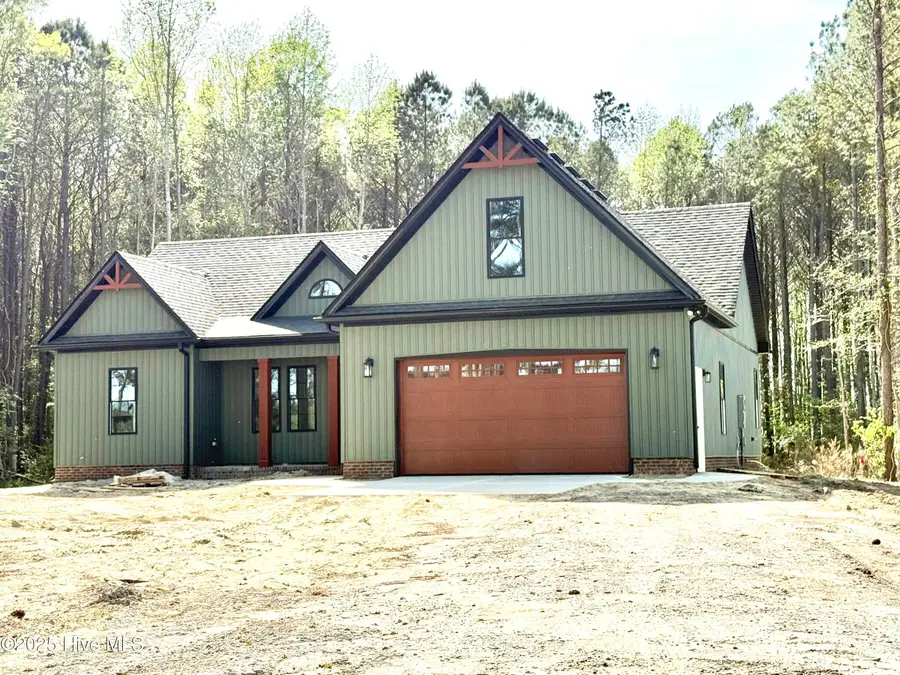

691 Griffin Swamp Road,Elizabeth City, NC 27909
$427,500
- 3 Beds
- 3 Baths
- 1,850 sq. ft.
- Single family
- Pending
Listed by:stacey white
Office:howard hanna wew/ec
MLS#:100499343
Source:NC_CCAR
Price summary
- Price:$427,500
- Price per sq. ft.:$231.08
About this home
This stunning new construction is privately tucked into just over 2 acres but it's class and character surely get your attention. So while others' are in the planning stages of their custom build, your's is complete & move in ready! This split floor plan gives privacy to the master suite, perfectly situated off the back of the house with walk in closet, full bathroom with tile shower. An open concept great room with a vaulted ceiling, kitchen with bar seating, soft close cabinets and rustic butcher-block tops give the central area of the house the perfect gathering spot. The two additional bedrooms and a hall bath are just off the living area and an oversized finished room above the double car garage has a half bath to give this space so many possibilities! This meticulously built & thoughtfully designed showplace is less than 15 minutes outside of town with no restrictions and NOT in a flood zone! Don't miss the extra touches like true wood shelving, privacy fencing & gutters already in place making this well thought out home place maintenance free and enjoyable from day one!
Contact an agent
Home facts
- Year built:2025
- Listing Id #:100499343
- Added:130 day(s) ago
- Updated:July 30, 2025 at 07:40 AM
Rooms and interior
- Bedrooms:3
- Total bathrooms:3
- Full bathrooms:2
- Half bathrooms:1
- Living area:1,850 sq. ft.
Heating and cooling
- Heating:Electric, Heat Pump, Heating
Structure and exterior
- Roof:Architectural Shingle
- Year built:2025
- Building area:1,850 sq. ft.
- Lot area:2.23 Acres
Schools
- High school:Northeastern High School
- Middle school:River Road Middle School
- Elementary school:Weeksville Elementary
Utilities
- Water:Municipal Water Available, Water Connected
Finances and disclosures
- Price:$427,500
- Price per sq. ft.:$231.08
- Tax amount:$177 (2022)
New listings near 691 Griffin Swamp Road
- New
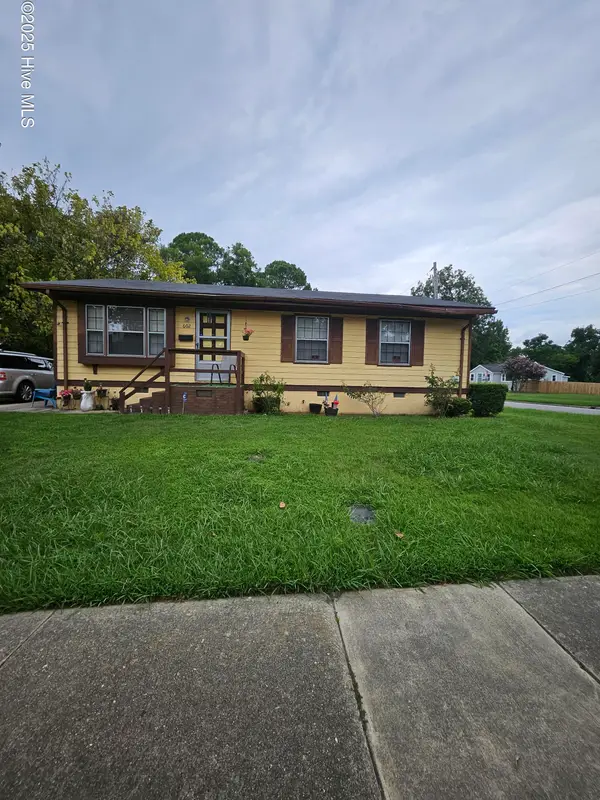 $169,000Active3 beds 1 baths960 sq. ft.
$169,000Active3 beds 1 baths960 sq. ft.602 Factory Street, Elizabeth City, NC 27909
MLS# 100524963Listed by: TAYLOR MUELLER REALTY, INC. - New
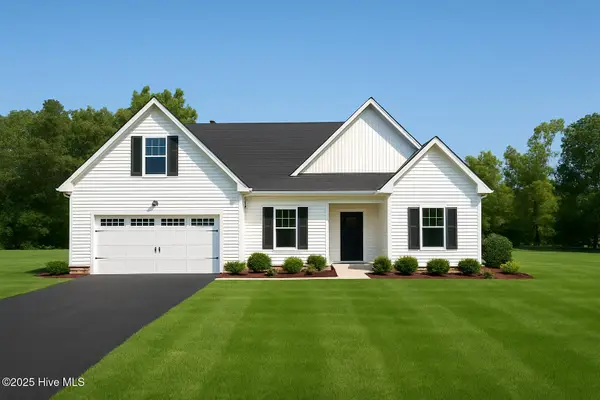 $429,000Active3 beds 2 baths1,700 sq. ft.
$429,000Active3 beds 2 baths1,700 sq. ft.1225 Campground Road, Elizabeth City, NC 27909
MLS# 100524967Listed by: OWN REAL ESTATE OF NC, LLC - New
 $379,900Active4 beds 2 baths1,949 sq. ft.
$379,900Active4 beds 2 baths1,949 sq. ft.501 Millbrooke Circle, Elizabeth City, NC 27909
MLS# 10597425Listed by: Thrive Realty - Open Sat, 10am to 2pmNew
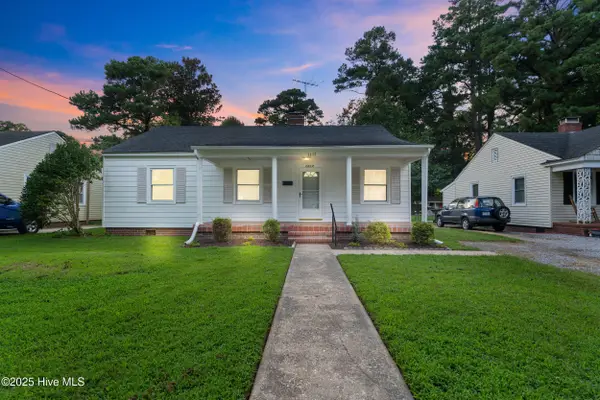 $249,000Active3 beds 1 baths1,060 sq. ft.
$249,000Active3 beds 1 baths1,060 sq. ft.1117 W Williams Circle, Elizabeth City, NC 27909
MLS# 100524790Listed by: WATER STREET REAL ESTATE GROUP 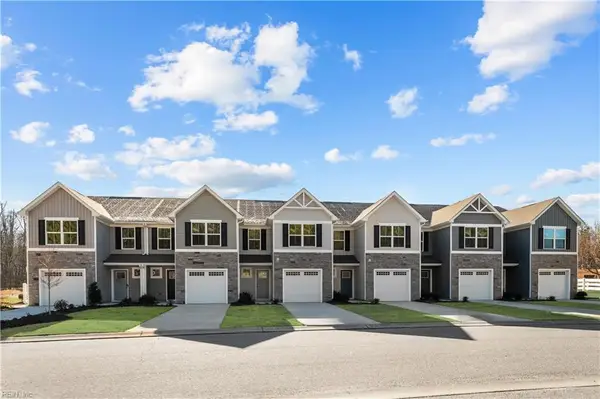 $224,975Pending3 beds 2 baths1,442 sq. ft.
$224,975Pending3 beds 2 baths1,442 sq. ft.3404 Penguin Circle, Elizabeth City, NC 27909
MLS# 10571704Listed by: BHHS RW Towne Realty- New
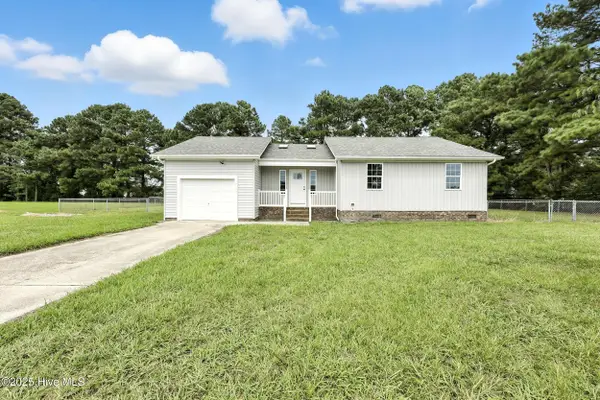 $315,000Active3 beds 2 baths1,242 sq. ft.
$315,000Active3 beds 2 baths1,242 sq. ft.1150 Commissary Road, Elizabeth City, NC 27909
MLS# 100524837Listed by: INNER BANKS REAL ESTATE GROUP, INC. - New
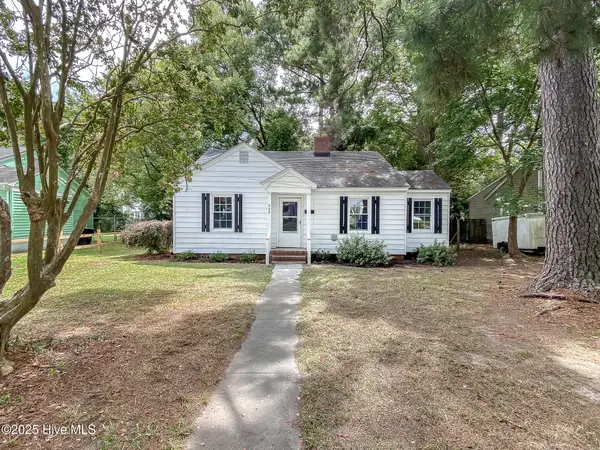 $169,000Active2 beds 1 baths1,026 sq. ft.
$169,000Active2 beds 1 baths1,026 sq. ft.909 Bartlett Avenue, Elizabeth City, NC 27909
MLS# 100524835Listed by: A BETTER WAY REALTY, INC. - New
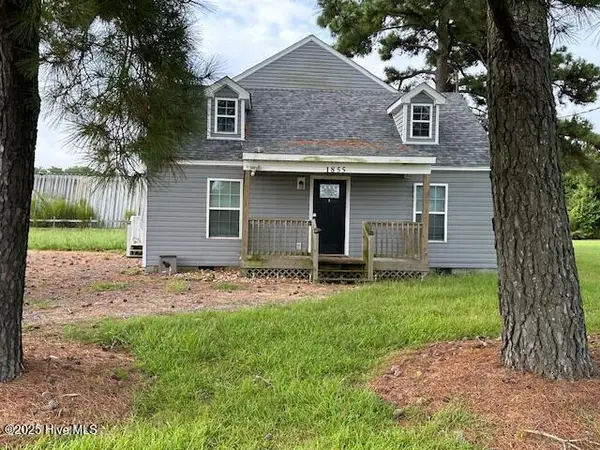 $230,000Active2 beds 3 baths1,561 sq. ft.
$230,000Active2 beds 3 baths1,561 sq. ft.1855 Nixonton Road, Elizabeth City, NC 27909
MLS# 100524698Listed by: TAYLOR MUELLER REALTY, INC. - Open Sat, 12 to 3pmNew
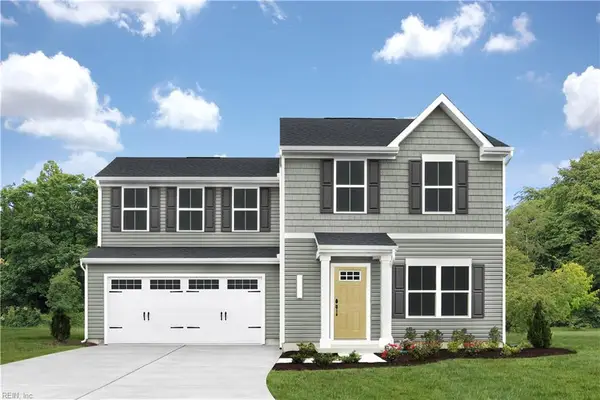 $319,990Active3 beds 2 baths1,440 sq. ft.
$319,990Active3 beds 2 baths1,440 sq. ft.3616 Clyde Street, Elizabeth City, NC 27909
MLS# 10597244Listed by: BHHS RW Towne Realty - Open Fri, 4 to 6pmNew
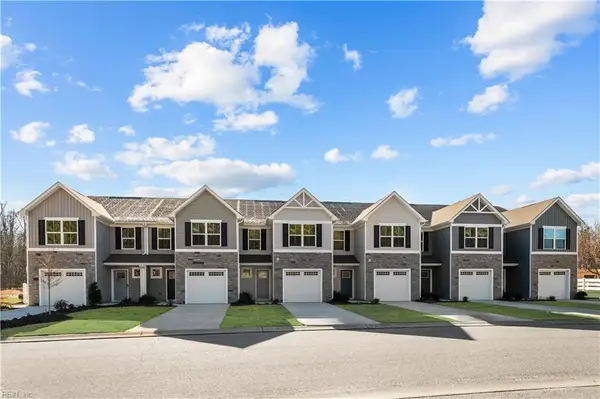 $244,990Active3 beds 2 baths1,442 sq. ft.
$244,990Active3 beds 2 baths1,442 sq. ft.2306 Starling Way, Elizabeth City, NC 27909
MLS# 10597282Listed by: BHHS RW Towne Realty
