Charleston Spinnaker Street, Elizabeth City, NC 27909
Local realty services provided by:Better Homes and Gardens Real Estate Lifestyle Property Partners
Listed by:russell bryant
Office:thrive realty
MLS#:100501731
Source:NC_CCAR
Price summary
- Price:$575,900
- Price per sq. ft.:$220.06
About this home
This contemporary home, marries sophistication, clean lines, luxury finishes, gold accents, black stainless appliances, a butcher block island, two-tone, staggered cabinetry w/ soft-close drawers/doors, a coffee bar, open pantry, 28 foot coffered ceiling in the main foyer and church windows overlooking the back porch/lake. This home boasts 9 ft. ceilings, and a fully finished garage w/ smart garage opener. The primary suite features a tray ceiling, custom tiled shower, soaking tub, dual vanity, and walk-in closet, that feels like a private spa oasis. Great Room has a stone fireplace wall with built-ins, a wood mantle and a 16 ft gold tear-drop, blown glass chandelier (optional). The second floor boasts 4 full bedrooms, a shared access, full bathroom with double vanity, water closet and gorgeous tile flooring. A stunning living area, balcony view awaits from the main hallways with matching sconces that tie in with the rest of the home. Finished attic space is a walk-in complete with 2 fully floored areas.
Contact an agent
Home facts
- Year built:2025
- Listing ID #:100501731
- Added:905 day(s) ago
- Updated:October 18, 2025 at 10:21 AM
Rooms and interior
- Bedrooms:5
- Total bathrooms:3
- Full bathrooms:2
- Half bathrooms:1
- Living area:2,617 sq. ft.
Heating and cooling
- Cooling:Central Air, Heat Pump, Zoned
- Heating:Electric, Forced Air, Heat Pump, Heating, Zoned
Structure and exterior
- Roof:Architectural Shingle
- Year built:2025
- Building area:2,617 sq. ft.
- Lot area:0.36 Acres
Schools
- High school:Northeastern High School
- Middle school:River Road Middle School
- Elementary school:J.C. Sawyer Elementary
Finances and disclosures
- Price:$575,900
- Price per sq. ft.:$220.06
New listings near Charleston Spinnaker Street
- New
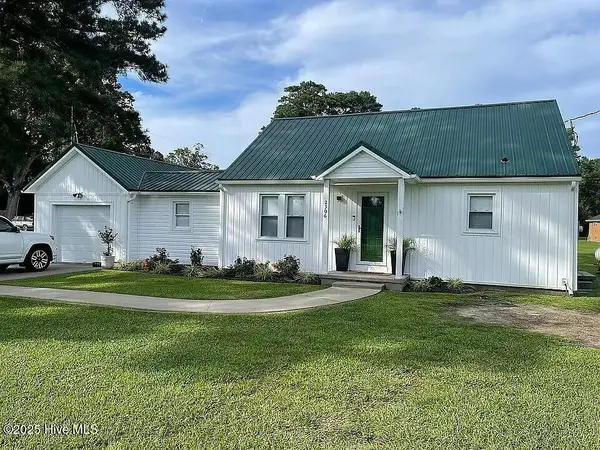 $239,900Active2 beds 1 baths989 sq. ft.
$239,900Active2 beds 1 baths989 sq. ft.2306 W Main Street Ext, Elizabeth City, NC 27909
MLS# 100536862Listed by: BEYCOME BROKERAGE REALTY LLC - New
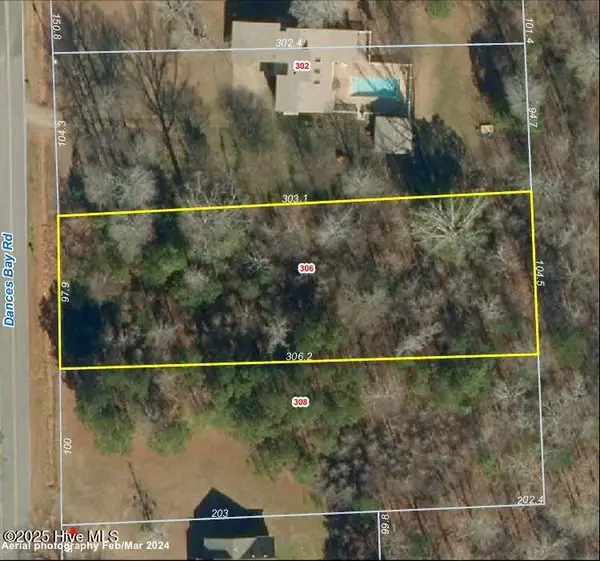 $55,000Active0.69 Acres
$55,000Active0.69 Acres306 Dances Bay Road, Elizabeth City, NC 27909
MLS# 100536837Listed by: HALL & NIXON REAL ESTATE, INC - New
 $234,990Active3 beds 2 baths1,442 sq. ft.
$234,990Active3 beds 2 baths1,442 sq. ft.2704 North Adams Landing Road, Elizabeth City, NC 27909
MLS# 10606726Listed by: BHHS RW Towne Realty - New
 $157,000Active3 beds 2 baths1,132 sq. ft.
$157,000Active3 beds 2 baths1,132 sq. ft.218 Old Oak Road, Elizabeth City, NC 27909
MLS# 100536690Listed by: 1ST CLASS REAL ESTATE FLAGSHIP - New
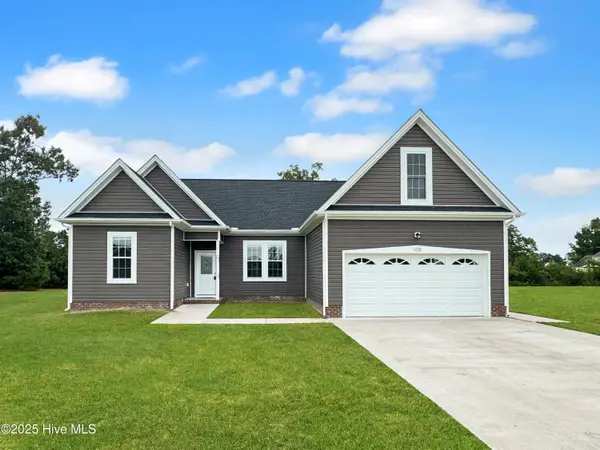 $379,900Active4 beds 2 baths1,912 sq. ft.
$379,900Active4 beds 2 baths1,912 sq. ft.108 Crossbow Court, Elizabeth City, NC 27909
MLS# 100536620Listed by: THRIVE REALTY 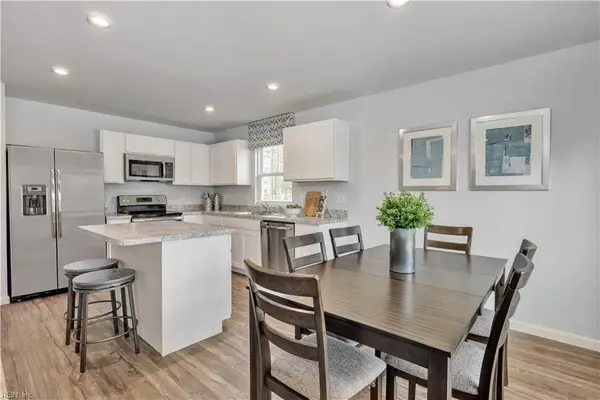 $394,990Pending3 beds 2 baths1,296 sq. ft.
$394,990Pending3 beds 2 baths1,296 sq. ft.3901 Duncan Street, Elizabeth City, NC 27909
MLS# 10606385Listed by: BHHS RW Towne Realty- New
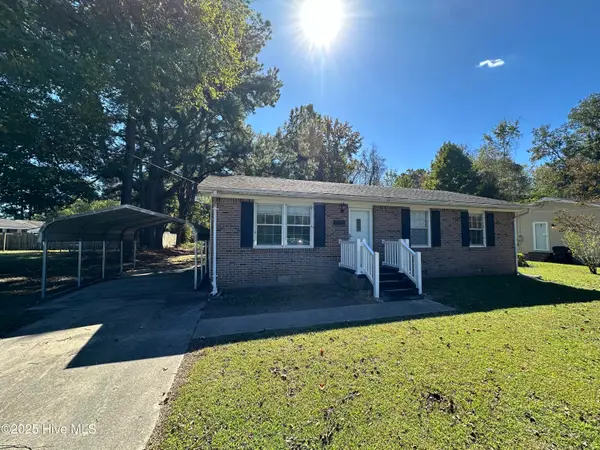 $179,000Active3 beds 1 baths992 sq. ft.
$179,000Active3 beds 1 baths992 sq. ft.305 Rhode Island Avenue, Elizabeth City, NC 27909
MLS# 100536598Listed by: TAYLOR MUELLER REALTY, INC. 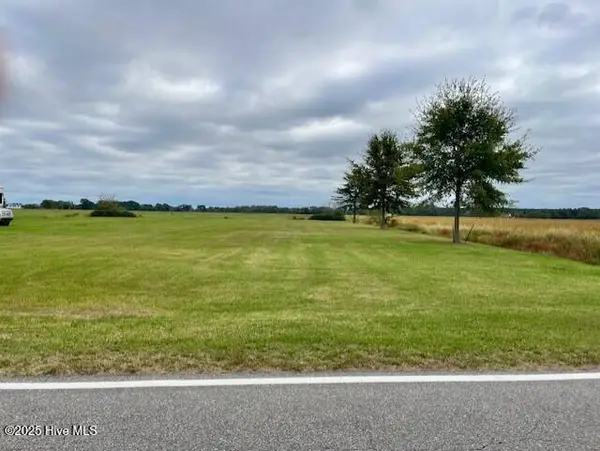 $50,000Pending1 Acres
$50,000Pending1 Acres1282 Florida Road, Elizabeth City, NC 27909
MLS# 100536470Listed by: HALL & NIXON REAL ESTATE, INC- New
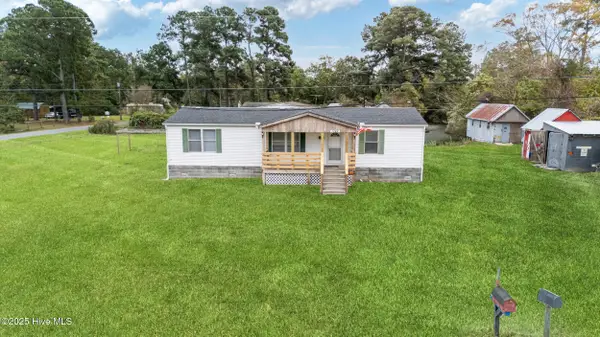 $229,000Active3 beds 2 baths1,104 sq. ft.
$229,000Active3 beds 2 baths1,104 sq. ft.1742 Soundneck Road, Elizabeth City, NC 27909
MLS# 100536360Listed by: HALL & NIXON REAL ESTATE, INC - New
 $294,990Active3 beds 2 baths1,440 sq. ft.
$294,990Active3 beds 2 baths1,440 sq. ft.MM Stockbridge (aspen), Elizabeth City, NC 27909
MLS# 10605975Listed by: BHHS RW Towne Realty
