856 Haynes Road, Elkin, NC 28621
Local realty services provided by:Better Homes and Gardens Real Estate Paracle
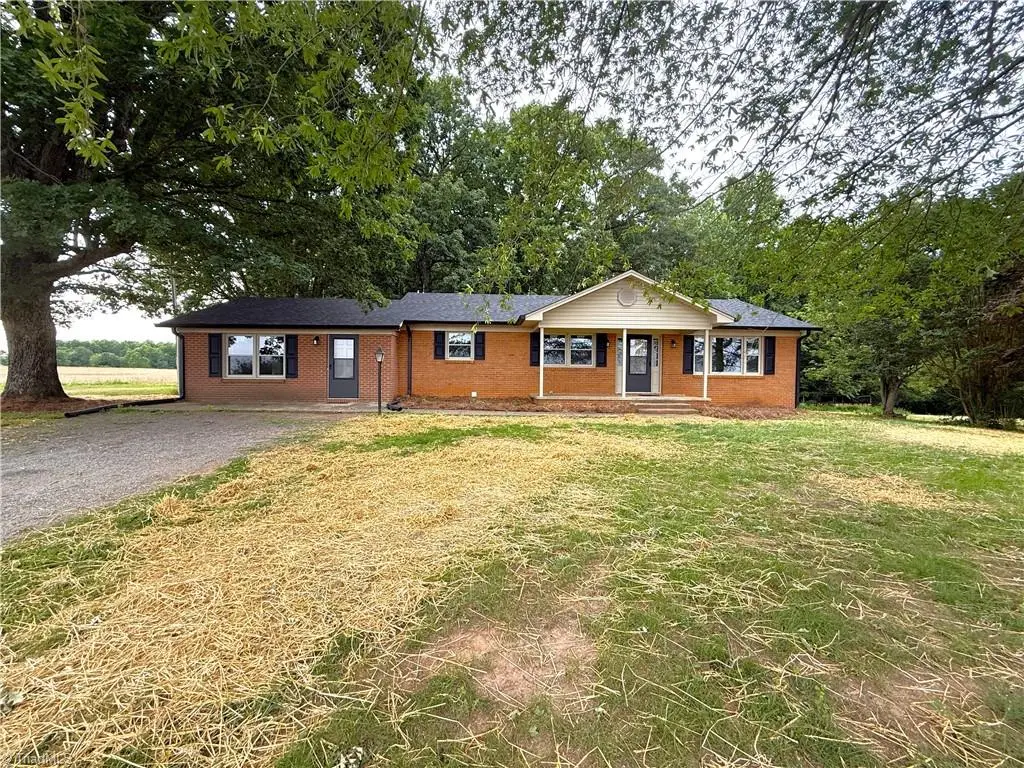
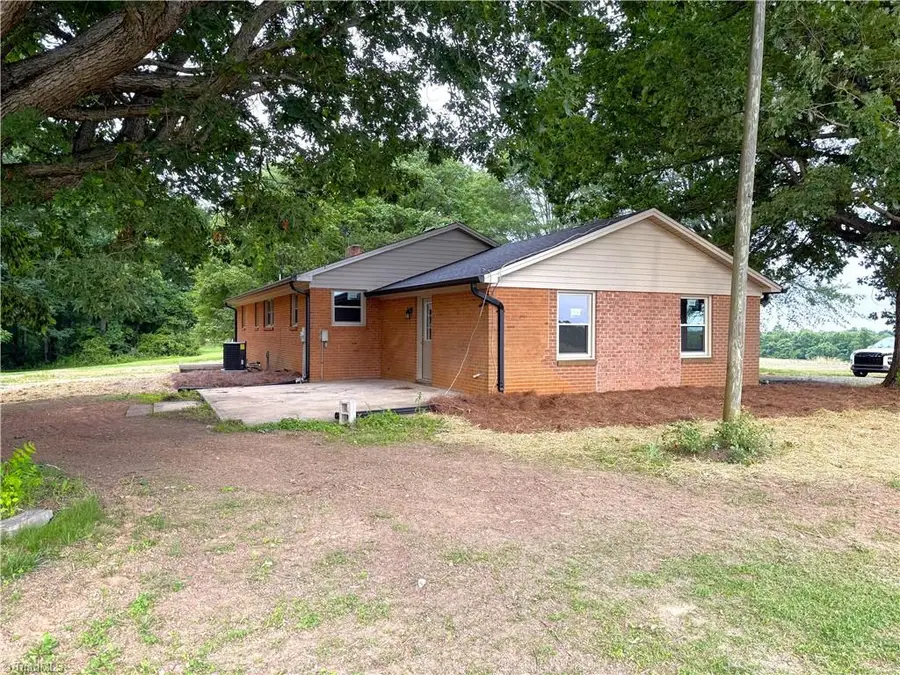
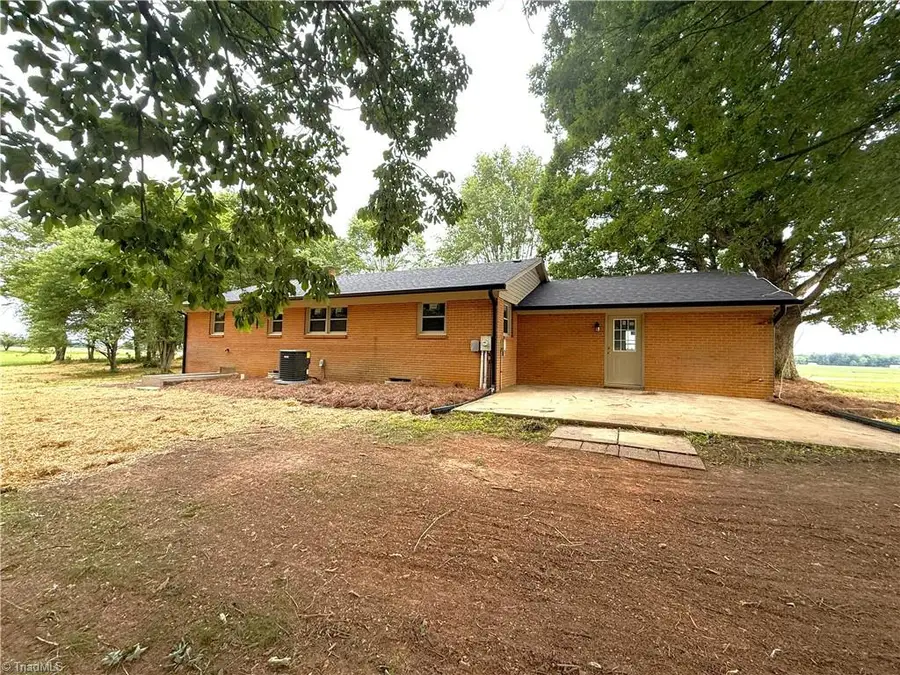
856 Haynes Road,Elkin, NC 28621
$340,000
- 3 Beds
- 2 Baths
- - sq. ft.
- Single family
- Active
Listed by:shelly logan
Office:northgroup real estate
MLS#:1182253
Source:NC_TRIAD
Price summary
- Price:$340,000
About this home
Back on the market at no fault of the sellers & with all inspections. Welcome to where modern updates meet wine country charm! This fully renovated 3-bedroom, 2-bath beauty sits on a lush 1-acre lot with a front-yard view of iconic Pilot Mountain. Inside, you’ll find stylish new floors, fresh paint, updated windows, Kitchen with new appliances, a brand-new HVAC, septic system, and roof—everything you need for peace of mind and comfort. The spacious layout offers both a great room and a cozy family room, great for relaxing or entertaining. Enjoy easy one-level living with the bonus of a full basement for extra space. Step outside to a peaceful patio, watch your garden grow with ideal spot for garden, and make use of the powered storage building with 220 service—great for your workshop or weekend projects. Located minutes from Shelton Vineyards and nestled in the heart of NC wine country, this home is the best blend of modern convenience and small-town serenity. Home has been appraised.
Contact an agent
Home facts
- Year built:1964
- Listing Id #:1182253
- Added:80 day(s) ago
- Updated:August 08, 2025 at 03:10 PM
Rooms and interior
- Bedrooms:3
- Total bathrooms:2
- Full bathrooms:2
Heating and cooling
- Cooling:Ceiling Fan(s), Heat Pump
- Heating:Electric, Heat Pump
Structure and exterior
- Year built:1964
Schools
- High school:Surry Central
- Middle school:Central
- Elementary school:Rockford
Utilities
- Water:Well
- Sewer:Septic Tank
Finances and disclosures
- Price:$340,000
- Tax amount:$1,019
New listings near 856 Haynes Road
- New
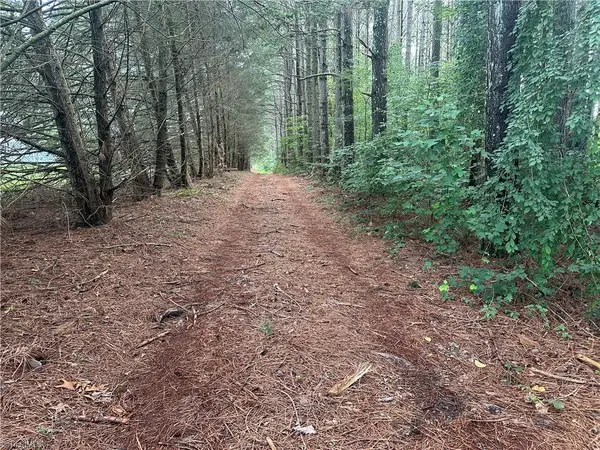 $229,000Active-- Acres
$229,000Active-- Acres0000 Cool Springs Church Road, Elkin, NC 28621
MLS# 1191009Listed by: CAROLINA'S LAND, INC. - New
 $299,000Active3 beds 2 baths1,453 sq. ft.
$299,000Active3 beds 2 baths1,453 sq. ft.723 Elk Spur Street, Elkin, NC 28621
MLS# 4290338Listed by: KELLER WILLIAMS REALTY ELITE 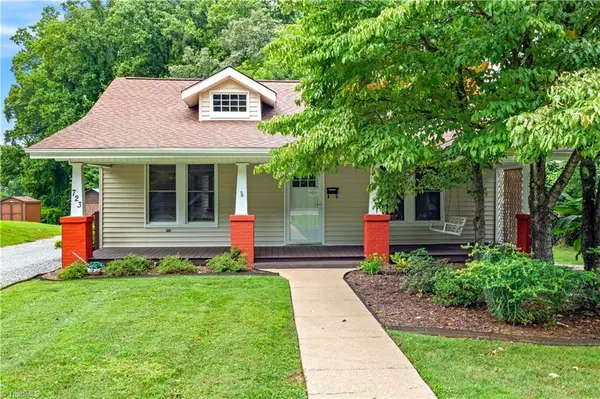 $299,000Pending3 beds 2 baths
$299,000Pending3 beds 2 baths723 Elk Spur Street, Elkin, NC 28621
MLS# 1190610Listed by: KELLER WILLIAMS REALTY ELITE- New
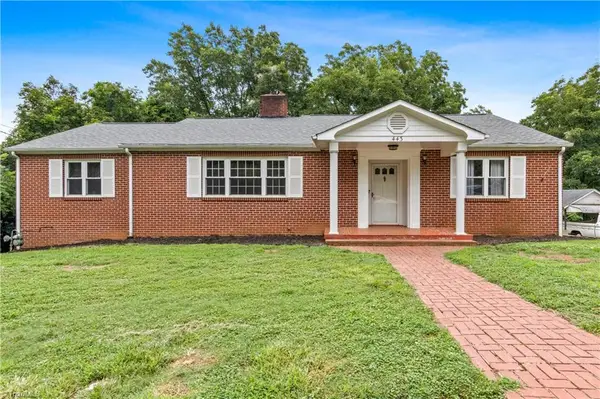 $335,000Active3 beds 2 baths
$335,000Active3 beds 2 baths443 W Main Street, Elkin, NC 28621
MLS# 1190561Listed by: KELLER WILLIAMS REALTY ELITE - Coming Soon
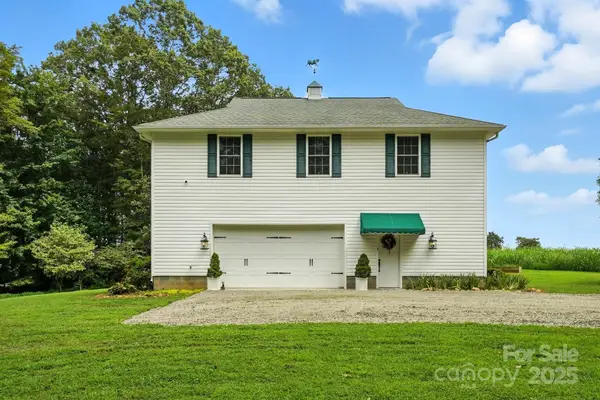 $399,000Coming Soon2 beds 1 baths
$399,000Coming Soon2 beds 1 baths175 Old Meadowbrook Lane, Elkin, NC 28621
MLS# 4289334Listed by: LPT REALTY, LLC  $229,900Active3 beds 1 baths
$229,900Active3 beds 1 baths10015 Nc 268, Elkin, NC 28621
MLS# 1189072Listed by: GARSON MCMILLIAN REAL ESTATE AND AUCTION CO., INC.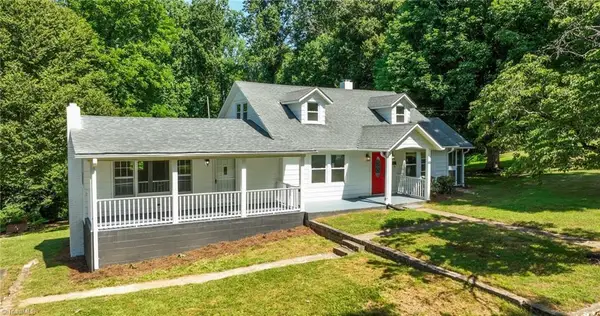 $279,000Pending2 beds 2 baths
$279,000Pending2 beds 2 baths314 Northwood Drive, Elkin, NC 28621
MLS# 1189038Listed by: WARD & WARD PROPERTIES, LLC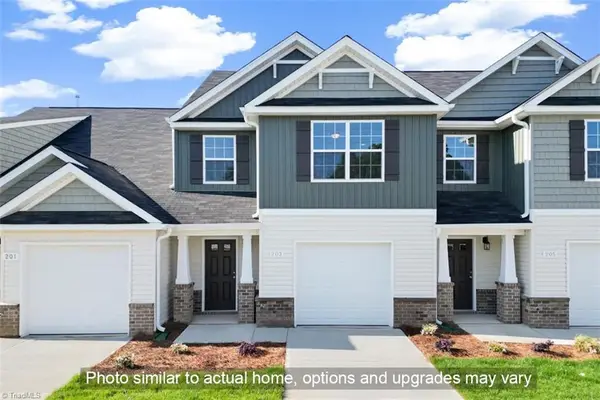 $259,990Active3 beds 3 baths
$259,990Active3 beds 3 baths106 Tallwood Drive, Elkin, NC 28621
MLS# 1188905Listed by: ARCADIA REAL ESTATE SERVICES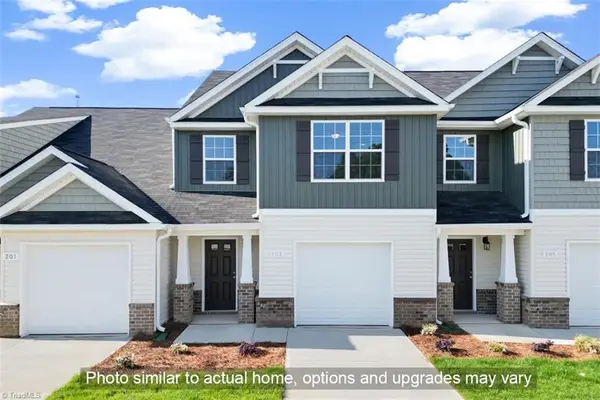 $269,000Active3 beds 3 baths
$269,000Active3 beds 3 baths132 Tallwood Drive, Elkin, NC 28621
MLS# 1188910Listed by: ARCADIA REAL ESTATE SERVICES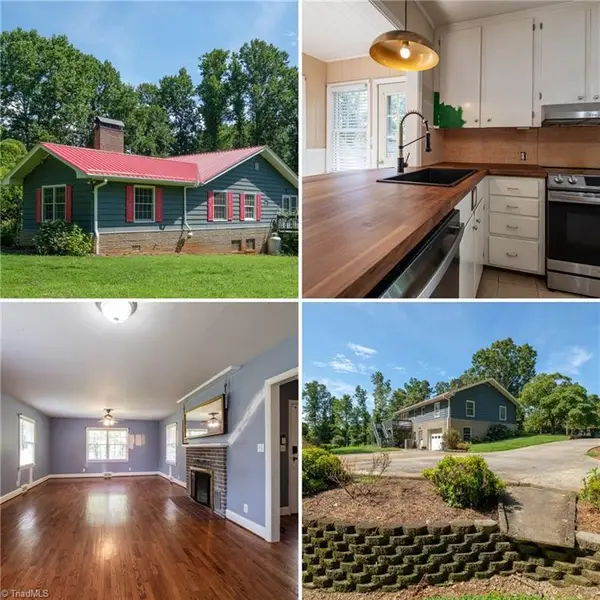 $325,000Active2 beds 2 baths
$325,000Active2 beds 2 baths651 Oakland Drive, Elkin, NC 28621
MLS# 1188463Listed by: UNDERDOWN, BALL & ASSOCIATES, LLC
