101 Park Street, Ellerbe, NC 28338
Local realty services provided by:Better Homes and Gardens Real Estate Paracle
101 Park Street,Ellerbe, NC 28338
$184,999
- 3 Beds
- 2 Baths
- 1,325 sq. ft.
- Single family
- Active
Listed by:stephanie savage
Office:pursley properties group, llc.
MLS#:746061
Source:NC_FRAR
Price summary
- Price:$184,999
- Price per sq. ft.:$139.62
About this home
1307 Sq Ft home with Central Air, heat pump with Trane Compressor installed in 2021.
In the heart of the SandHills, this home sits on a private, corner lot with major curb appeal. Evergreen trees, Perennial shrubs, roses, ground cover and flowers, nicely etched into the natural landscape and meticulously maintained. Three streetlights (at three corners of the house) illuminate the evenings.
This house is not in a flood zone.
Come inside, you will be greeted by 9 ft ceilings and an open floor plan, accommodating accessibility. From the whole-house finish work of crown molding to the all-new interior, a new roof installed in the fall of 2024, this lovely home is move-in ready.
All new floors (luxury plank), fresh paint, new appliances. Stove, fridge and dishwasher each convey. New, beautiful kitchen cabinets were installed a year ago.
Primary bedroom with attached bathroom is located at the opposite end of the home from the other two bedrooms, providing privacy. Primary bath offers a large, Built In Linen Closet and accessible tub. Primary Bedroom has another dedicated, large closet with ample space. Second bedroom has a walk-in closet and the third bedroom is bright and mighty, currently used as an office. Home boasts a dedicated laundry room just inside the back door, off the kitchen.
Conveniently located, just 30 minutes to Southern Pines/Aberdeen, and just over an hour to South Charlotte, without the hassle of traffic on a daily basis.
Bring your best offer to our motivated seller and be ready to lock in your rate. Seller can accommodate a 30 day close.
Contact an agent
Home facts
- Year built:2004
- Listing ID #:746061
- Added:95 day(s) ago
- Updated:September 29, 2025 at 03:13 PM
Rooms and interior
- Bedrooms:3
- Total bathrooms:2
- Full bathrooms:2
- Living area:1,325 sq. ft.
Heating and cooling
- Cooling:Central Air
- Heating:Heat Pump
Structure and exterior
- Year built:2004
- Building area:1,325 sq. ft.
- Lot area:0.28 Acres
Schools
- High school:Richmond County Schools
- Middle school:Richmond County Schools
Utilities
- Water:Public
- Sewer:Public Sewer
Finances and disclosures
- Price:$184,999
- Price per sq. ft.:$139.62
New listings near 101 Park Street
- New
 $160,000Active3 beds 2 baths1,280 sq. ft.
$160,000Active3 beds 2 baths1,280 sq. ft.140 Mill Street, Ellerbe, NC 28338
MLS# 100532120Listed by: CAROLINA REALTY CO. SOUTHEAST LLC - New
 $169,900Active3 beds 1 baths1,987 sq. ft.
$169,900Active3 beds 1 baths1,987 sq. ft.144 Grey Fox Road, Ellerbe, NC 28338
MLS# 4304203Listed by: 360 REALTY - New
 $132,600Active33.4 Acres
$132,600Active33.4 Acres1788 Sandhill Game Management Road, Ellerbe, NC 28338
MLS# 4303827Listed by: MOSSY OAK PROPERTIES LAND AND FARMS REALTY  $157,500Active19.88 Acres
$157,500Active19.88 Acres3 Greenlake Road, Ellerbe, NC 28338
MLS# 100531188Listed by: PREMIER REAL ESTATE OF THE SANDHILLS LLC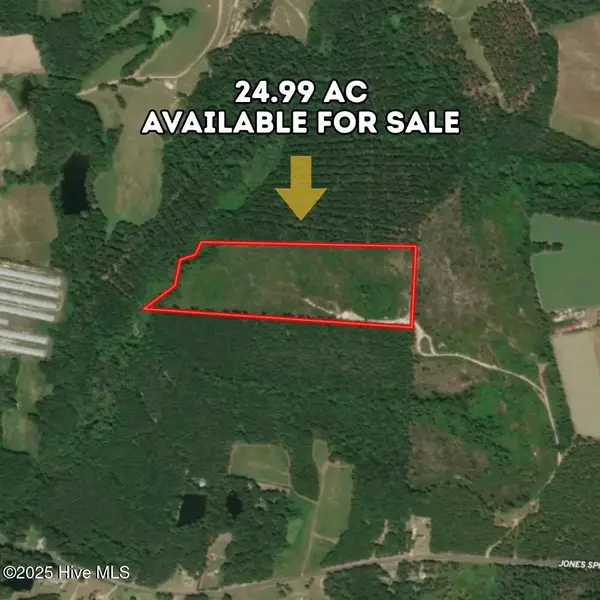 $59,900Pending24.99 Acres
$59,900Pending24.99 Acres0 Jones Spring Church Road, Ellerbe, NC 28338
MLS# 100527181Listed by: COLLECTIVE REALTY LLC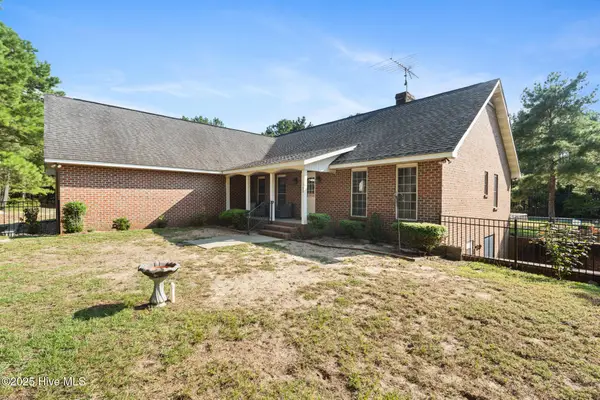 $570,000Active3 beds 3 baths4,340 sq. ft.
$570,000Active3 beds 3 baths4,340 sq. ft.142 Adam Drive, Ellerbe, NC 28338
MLS# 100526048Listed by: COLDWELL BANKER PREFERRED PROPERTIES $50,000Pending3.72 Acres
$50,000Pending3.72 AcresTbd Green Lake Road, Ellerbe, NC 28338
MLS# 100524497Listed by: THOMAS REALTY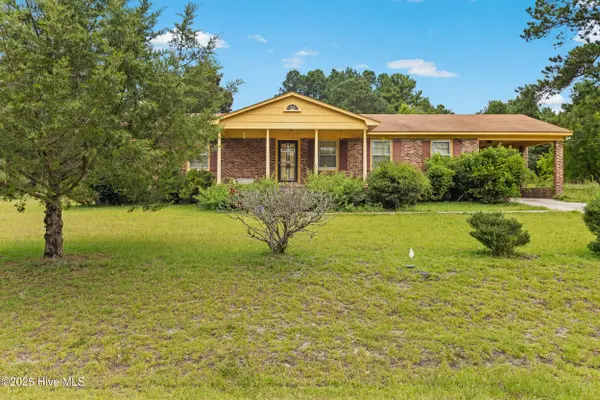 $215,000Active3 beds 2 baths1,593 sq. ft.
$215,000Active3 beds 2 baths1,593 sq. ft.130 Michael Mazyck Road, Ellerbe, NC 28338
MLS# 100523299Listed by: AGENT GROUP REALTY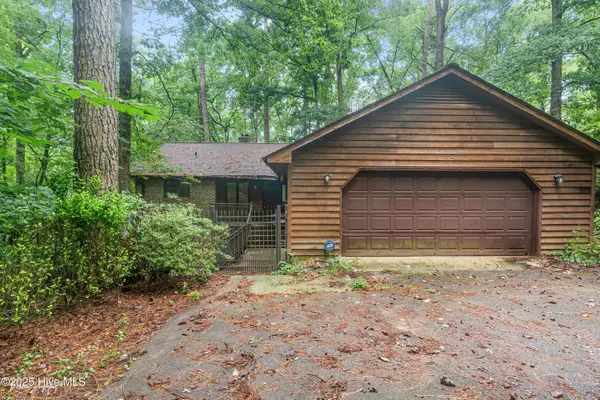 $200,000Pending3 beds 2 baths2,015 sq. ft.
$200,000Pending3 beds 2 baths2,015 sq. ft.299 Rankin Lake Road, Ellerbe, NC 28338
MLS# 100519149Listed by: COLDWELL BANKER PREFERRED PROPERTIES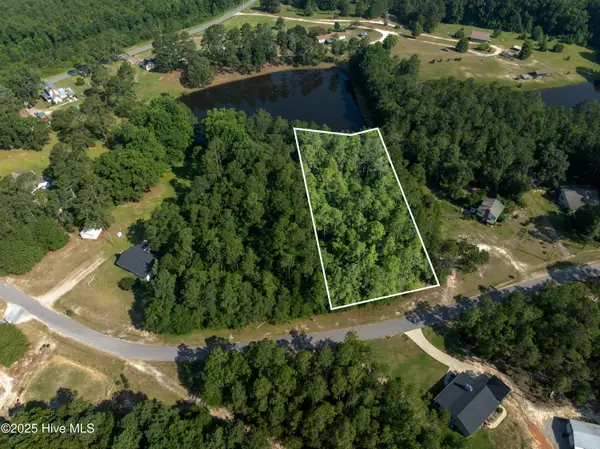 $49,900Active1.08 Acres
$49,900Active1.08 Acres7 Country Lane, Ellerbe, NC 28338
MLS# 100517003Listed by: PREMIER REAL ESTATE OF THE SANDHILLS LLC
