4205 Bertines Court, Elm City, NC 27822
Local realty services provided by:Better Homes and Gardens Real Estate Lifestyle Property Partners
4205 Bertines Court,Elm City, NC 27822
$297,000
- 3 Beds
- 2 Baths
- 1,901 sq. ft.
- Single family
- Active
Listed by: d.r. horton rocky mount team
Office: d.r. horton, inc.
MLS#:100494554
Source:NC_CCAR
Price summary
- Price:$297,000
- Price per sq. ft.:$156.23
About this home
Come tour 4205 Bertines Court! One of our new homes at River Stone, located in Elm City, NC.
MOVE IN READY! Welcome to our Booth floorplan! At just about 1900 square feet, this ranch plan has 3 bedrooms, a den and 2 full bathrooms. The primary bedroom offers a huge walk-in closet, and an ensuite bathroom with an additional closet. This plan also features a chef-inspired kitchen with an oversized island for bar seating, granite countertops and a subway tile backsplash. From your kitchen, you have an open view into the rest of your dining and living areas. The versatile living area offers ample space while still feeling cozy. Step out back to relax on the large, covered porch.
Our homes are built with quality materials and workmanship throughout, and superior attention to detail - Plus a one-year builder's warranty! Your new home also includes our Smart Home technology package!
Make the Booth your new home at River Stone today! * Photos are not of actual home or interior features and are representative of floor plan only. *
Contact an agent
Home facts
- Year built:2025
- Listing ID #:100494554
- Added:301 day(s) ago
- Updated:January 10, 2026 at 11:21 AM
Rooms and interior
- Bedrooms:3
- Total bathrooms:2
- Full bathrooms:2
- Living area:1,901 sq. ft.
Heating and cooling
- Cooling:Central Air
- Heating:Electric, Fireplace(s), Heating, Natural Gas
Structure and exterior
- Roof:Architectural Shingle
- Year built:2025
- Building area:1,901 sq. ft.
- Lot area:0.65 Acres
Schools
- High school:Nash High
- Middle school:Nash Central
- Elementary school:Nashville
Finances and disclosures
- Price:$297,000
- Price per sq. ft.:$156.23
New listings near 4205 Bertines Court
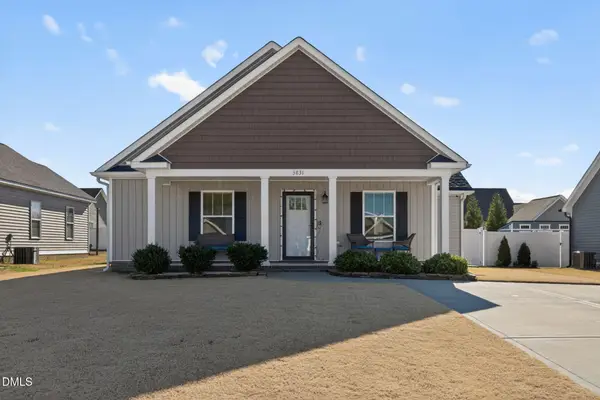 $250,000Pending3 beds 2 baths1,365 sq. ft.
$250,000Pending3 beds 2 baths1,365 sq. ft.3831 Bucklin Drive Ne, Elm City, NC 27822
MLS# 10138241Listed by: EXP REALTY, LLC - C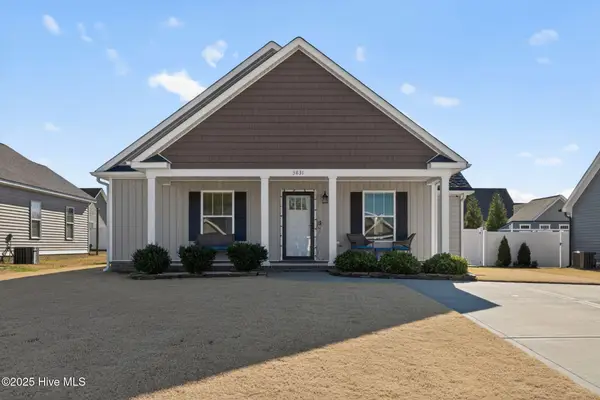 $250,000Pending3 beds 2 baths1,365 sq. ft.
$250,000Pending3 beds 2 baths1,365 sq. ft.3831 Bucklin Drive N, Elm City, NC 27822
MLS# 100546347Listed by: CHESSON AGENCY, EXP REALTY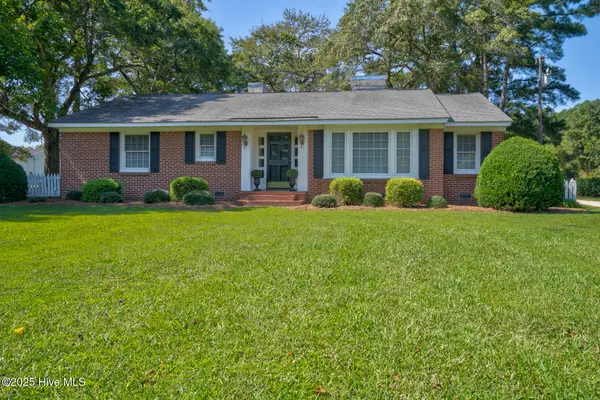 $849,500Active2 beds 2 baths2,631 sq. ft.
$849,500Active2 beds 2 baths2,631 sq. ft.6515 Tonya Road, Elm City, NC 27822
MLS# 100544099Listed by: EXP REALTY LLC - C $195,000Pending3 beds 2 baths1,205 sq. ft.
$195,000Pending3 beds 2 baths1,205 sq. ft.701 Leo Drive, Elm City, NC 27822
MLS# 100543255Listed by: REAL BROKER LLC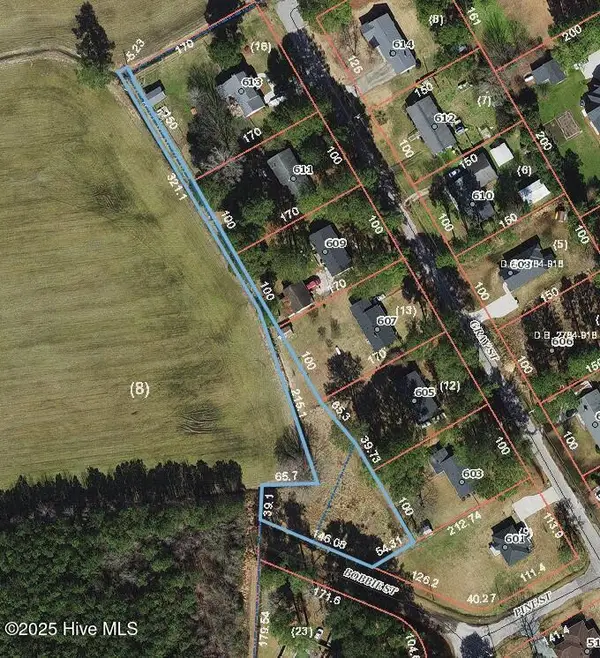 $32,500Active0.51 Acres
$32,500Active0.51 Acres104 Bobbie Street, Elm City, NC 27822
MLS# 100542527Listed by: EXP REALTY LLC - C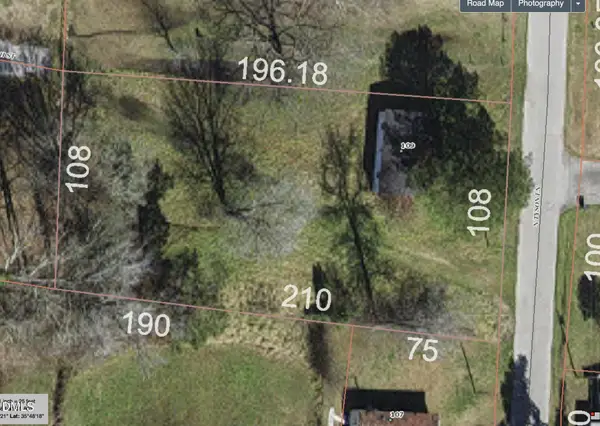 $39,000Active0.49 Acres
$39,000Active0.49 Acres109 N Tyson Lane, Elm City, NC 27822
MLS# 10133493Listed by: KEYSTAR REALTY & MANAGEMENT LL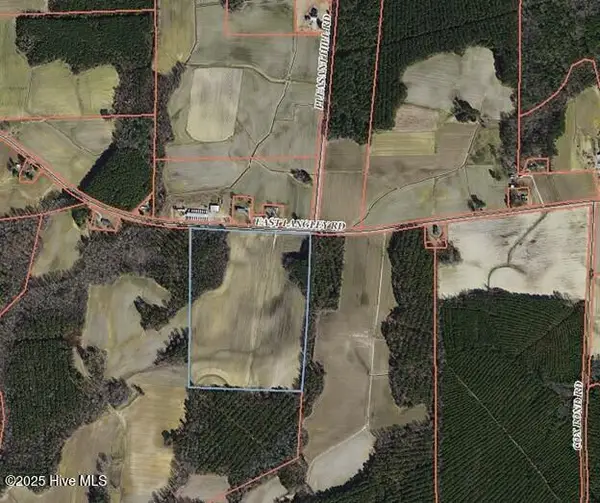 $650,000Active45 Acres
$650,000Active45 Acres0 East Langley Road, Elm City, NC 27822
MLS# 100541643Listed by: CHESSON AGENCY, EXP REALTY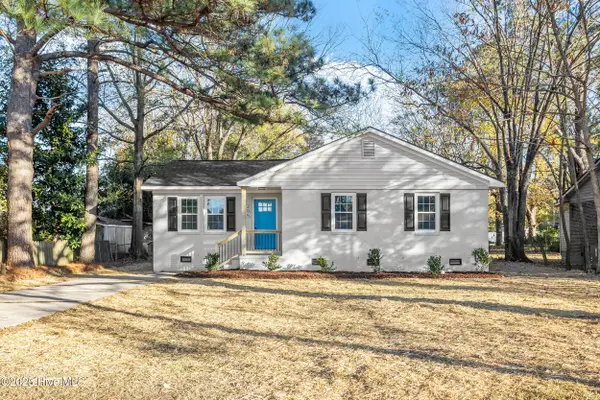 $193,800Pending3 beds 2 baths1,076 sq. ft.
$193,800Pending3 beds 2 baths1,076 sq. ft.205 S Railroad Street, Elm City, NC 27822
MLS# 100541477Listed by: GROW LOCAL REALTY LLC $214,900Active3 beds 2 baths1,316 sq. ft.
$214,900Active3 beds 2 baths1,316 sq. ft.612 Gray Street, Elm City, NC 27822
MLS# 100540489Listed by: FIRST VENTURE COMMERCIAL & RESIDENTIAL- Open Sun, 2 to 4pm
 $350,000Active3 beds 2 baths1,823 sq. ft.
$350,000Active3 beds 2 baths1,823 sq. ft.6148 Cattail Road, Elm City, NC 27822
MLS# 100539714Listed by: MOOREFIELD REAL ESTATE LLC
