6287 Golden Pond Road, Elm City, NC 27822
Local realty services provided by:Better Homes and Gardens Real Estate Elliott Coastal Living
6287 Golden Pond Road,Elm City, NC 27822
$410,000
- 3 Beds
- 2 Baths
- 1,657 sq. ft.
- Single family
- Pending
Listed by:alarie yelverton
Office:chesson realty
MLS#:100530352
Source:NC_CCAR
Price summary
- Price:$410,000
- Price per sq. ft.:$247.44
About this home
Welcome to this charming home nestled in the sought-after neighborhood of Maggie Valley! Where scenic beauty and water views come together! Enjoy the water views of the pond and glimpses of Tar River from the front porch. Unwind on the spacious screened-in back porch with peaks of the river along with the peacefulness of country living. Inside you will find a functional layout with two bedrooms off the main living room area and the master bedroom and bath located off the kitchen. A classic kitchen with beautiful granite countertops and like-new appliances with a view of the large back porch. Master bathroom is recently remodeled with a brand-new stand-alone tub and large attached walk-in closet. Let your imagination run wild with the unfinished second floor/attic space with stair access - a blank canvas for a bonus living space, additional bedrooms/bathrooms or entertainment area. This home is steps away from the river, community pond and your personal boat slip. with easy access to scenic walking, water activities, and nearby amenities, this home offers the perfect blend of nature, comfort and convenience. Call today and schedule a private showing!
Contact an agent
Home facts
- Year built:2001
- Listing ID #:100530352
- Added:4 day(s) ago
- Updated:September 16, 2025 at 01:22 PM
Rooms and interior
- Bedrooms:3
- Total bathrooms:2
- Full bathrooms:2
- Living area:1,657 sq. ft.
Heating and cooling
- Cooling:Central Air
- Heating:Fireplace(s), Gas Pack, Heating, Natural Gas
Structure and exterior
- Roof:Architectural Shingle
- Year built:2001
- Building area:1,657 sq. ft.
- Lot area:1.01 Acres
Schools
- High school:Nash Central
- Middle school:Nash Central
- Elementary school:Coopers
Utilities
- Water:Well
Finances and disclosures
- Price:$410,000
- Price per sq. ft.:$247.44
- Tax amount:$2,610 (2025)
New listings near 6287 Golden Pond Road
- New
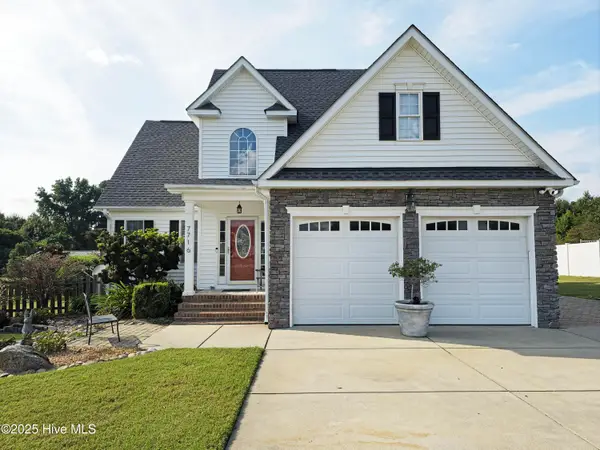 $375,000Active4 beds 3 baths1,607 sq. ft.
$375,000Active4 beds 3 baths1,607 sq. ft.7716 La Finca Road, Elm City, NC 27822
MLS# 100529614Listed by: NORTHGROUP REAL ESTATE LLC 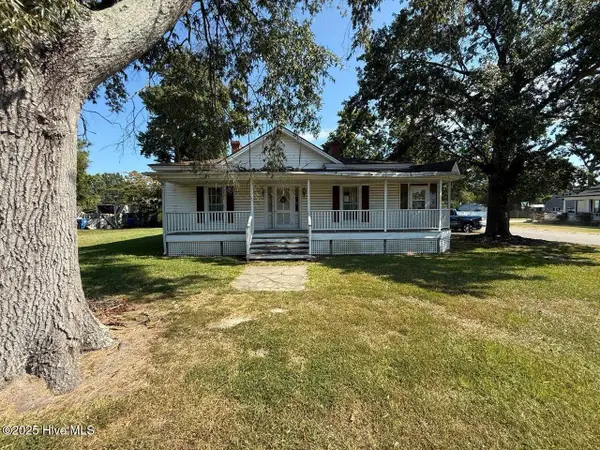 $70,000Pending4 beds 2 baths1,950 sq. ft.
$70,000Pending4 beds 2 baths1,950 sq. ft.300 W Main Street, Elm City, NC 27822
MLS# 100529279Listed by: SELECT PREMIUM PROPERTIES INC. $139,500Active3 beds 2 baths1,328 sq. ft.
$139,500Active3 beds 2 baths1,328 sq. ft.304 E Main Street, Elm City, NC 27822
MLS# 100529104Listed by: KW WILSON (KELLER WILLIAMS REALTY)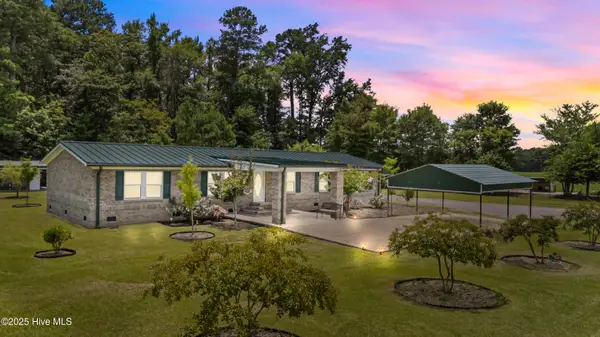 $285,000Pending3 beds 2 baths1,904 sq. ft.
$285,000Pending3 beds 2 baths1,904 sq. ft.6948 Bridgersville Road, Elm City, NC 27822
MLS# 100526845Listed by: UNITED REAL ESTATE (WILSON)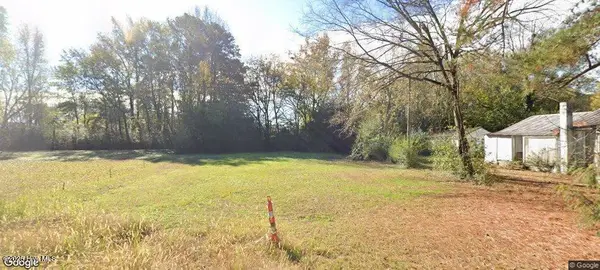 $18,000Pending0.22 Acres
$18,000Pending0.22 Acres506 E Main Street, Elm City, NC 27822
MLS# 100526173Listed by: WHITFIELD AGENCY, LLC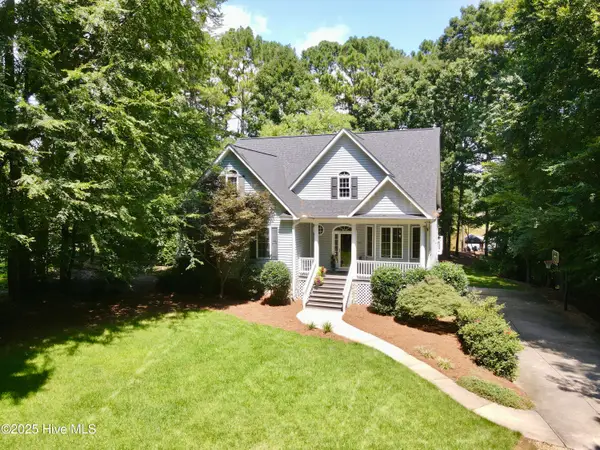 $649,900Active3 beds 3 baths3,437 sq. ft.
$649,900Active3 beds 3 baths3,437 sq. ft.4478 Edgewater Road, Elm City, NC 27822
MLS# 100525314Listed by: OUR TOWN PROPERTIES INC. $29,900Active0.25 Acres
$29,900Active0.25 Acres5005 Haynes Road, Elm City, NC 27822
MLS# 100525010Listed by: WHITFIELD AGENCY, LLC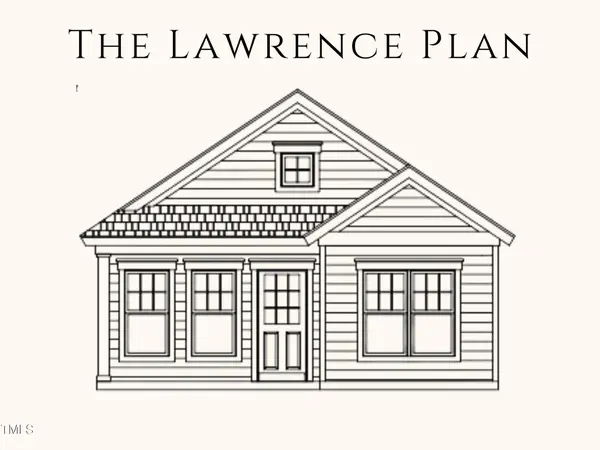 $189,900Active2 beds 2 baths888 sq. ft.
$189,900Active2 beds 2 baths888 sq. ft.204 S Pender Street, Elm City, NC 27822
MLS# 10115595Listed by: VFG REALTY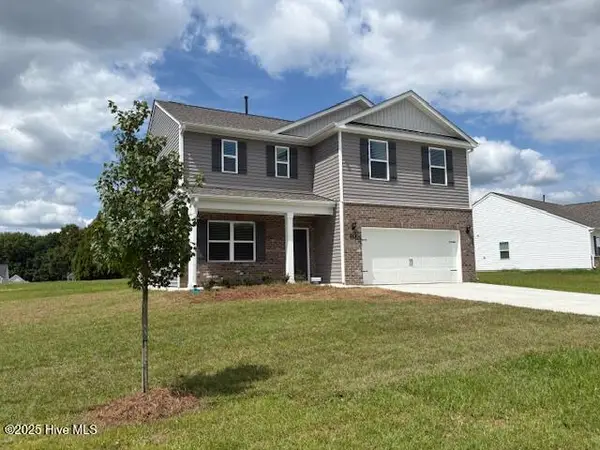 $344,900Active3 beds 3 baths2,340 sq. ft.
$344,900Active3 beds 3 baths2,340 sq. ft.4136 Bertines Court, Elm City, NC 27822
MLS# 100524440Listed by: COLDWELL BANKER ALLIED REAL ES
