7205 Osprey Lane, Elm City, NC 27822
Local realty services provided by:Better Homes and Gardens Real Estate Paracle
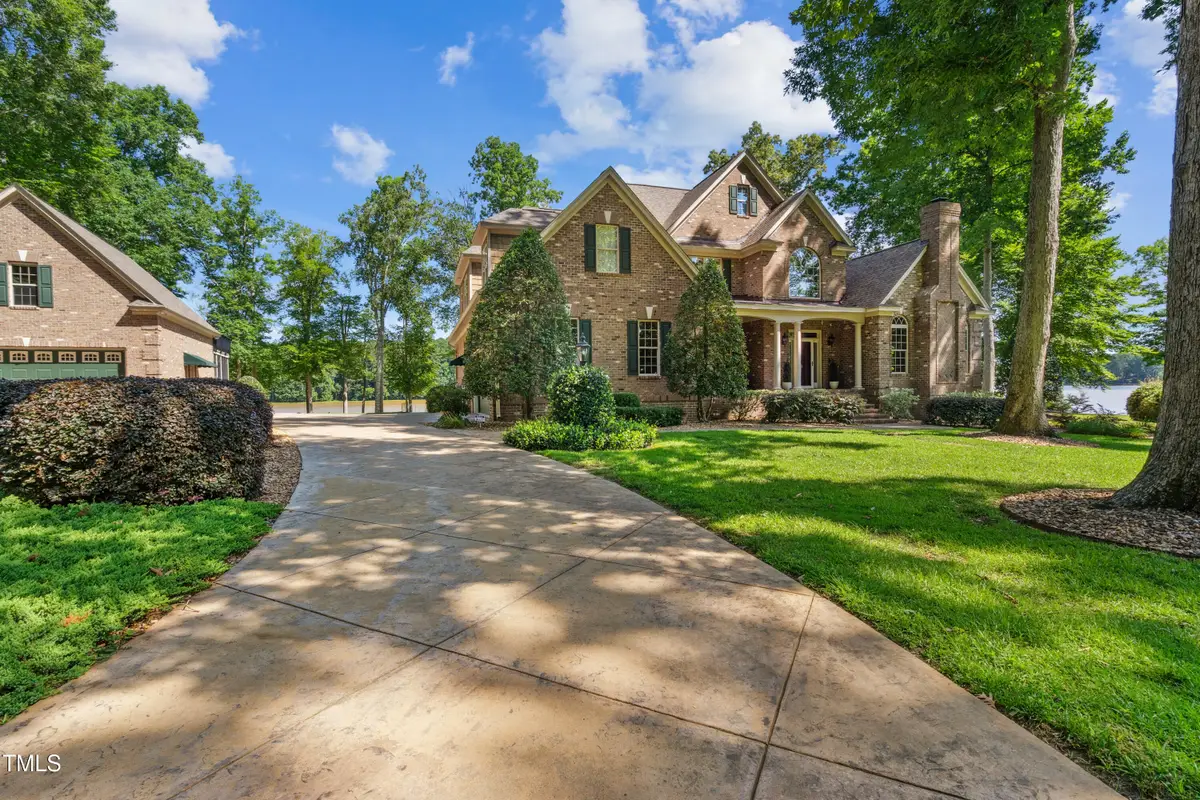
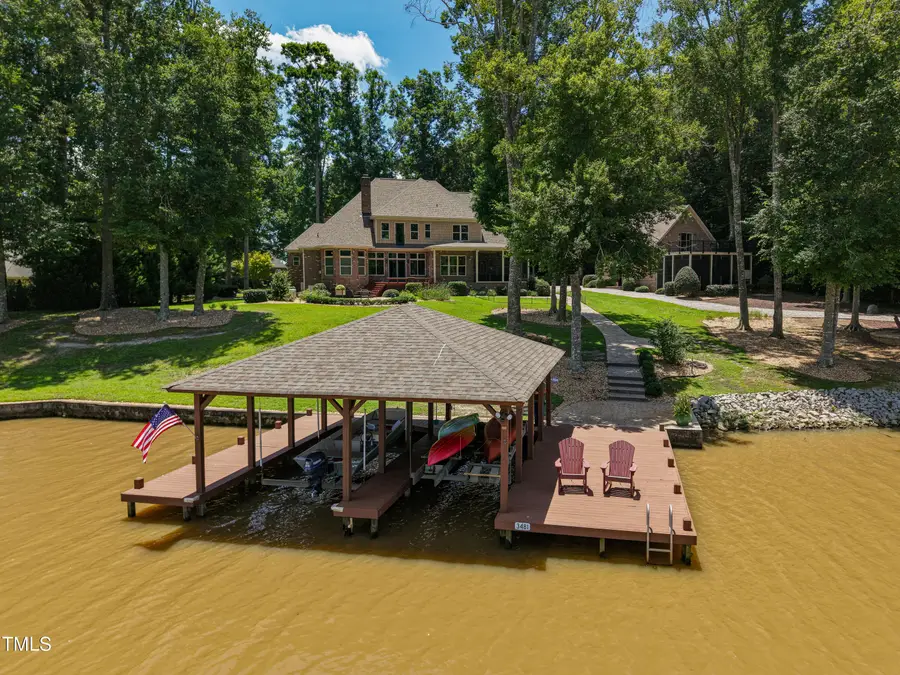
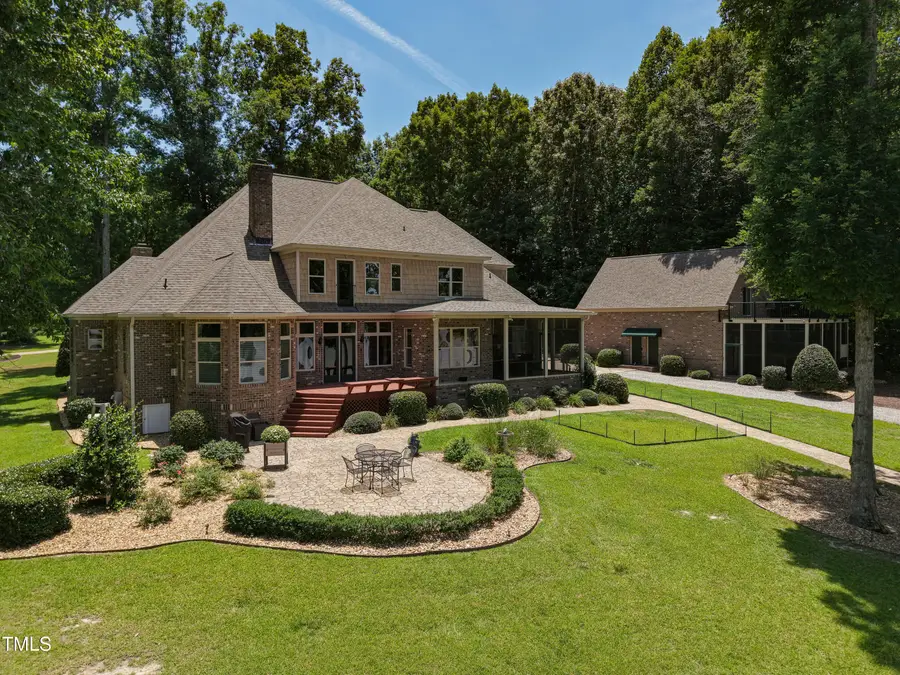
7205 Osprey Lane,Elm City, NC 27822
$885,000
- 4 Beds
- 5 Baths
- 4,839 sq. ft.
- Single family
- Pending
Listed by:scott tranby lineberger
Office:exp realty, llc. - c
MLS#:10106256
Source:RD
Price summary
- Price:$885,000
- Price per sq. ft.:$182.89
- Monthly HOA dues:$20.83
About this home
Tucked along the peaceful Tar River, this custom-built estate is a private sanctuary where every detail invites relaxation and connection with nature. Start your mornings with misty river views, spend afternoons in your private swim spa overlooking the water, and end the day by the fire-pit as the sunset dances on the river's surface. Inside, the home boasts stunning Austrian Pine flooring, an expansive main-level owner's suite, and a chef-inspired kitchen complete with walk-in pantry. Nearly every room offers sweeping water views, from the cozy family room to the sunlit breakfast nook. A charming Carriage House (detached garage with 657 sq. ft. of bonus rooms above), welcomes guests for extended stays, while the private boat dock—with two boats included—makes exploring the river a daily delight. Come autumn, marvel as vibrant fall foliage reflects across the water like a mirror. This is more than a home—it's a lifestyle of serenity, beauty, and effortless entertaining! Call today for a Private Tour!
Contact an agent
Home facts
- Year built:2005
- Listing Id #:10106256
- Added:47 day(s) ago
- Updated:August 14, 2025 at 06:46 PM
Rooms and interior
- Bedrooms:4
- Total bathrooms:5
- Full bathrooms:4
- Half bathrooms:1
- Living area:4,839 sq. ft.
Heating and cooling
- Cooling:Central Air
- Heating:Electric, Forced Air, Heat Pump, Natural Gas
Structure and exterior
- Roof:Composition
- Year built:2005
- Building area:4,839 sq. ft.
- Lot area:1.1 Acres
Schools
- High school:Nash - Nash Central
- Middle school:Nash - Nash Central
- Elementary school:Nash - Coopers
Utilities
- Water:Well
- Sewer:Septic Tank
Finances and disclosures
- Price:$885,000
- Price per sq. ft.:$182.89
- Tax amount:$6,035
New listings near 7205 Osprey Lane
- New
 $85,000Active3 beds 2 baths1,713 sq. ft.
$85,000Active3 beds 2 baths1,713 sq. ft.1021 Bend Of The River Road, Elm City, NC 27822
MLS# 100525033Listed by: UNITED REAL ESTATE EAST CAROLINA - New
 $29,900Active0.25 Acres
$29,900Active0.25 Acres5005 Haynes Road, Elm City, NC 27822
MLS# 100525010Listed by: WHITFIELD AGENCY, LLC - New
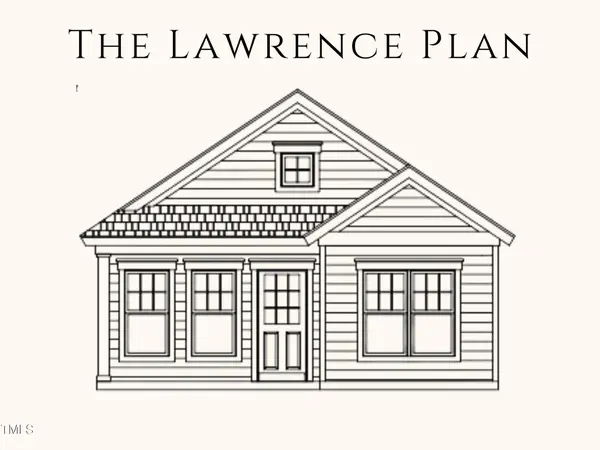 $189,900Active2 beds 2 baths888 sq. ft.
$189,900Active2 beds 2 baths888 sq. ft.204 S Pender Street, Elm City, NC 27822
MLS# 10115595Listed by: VFG REALTY - New
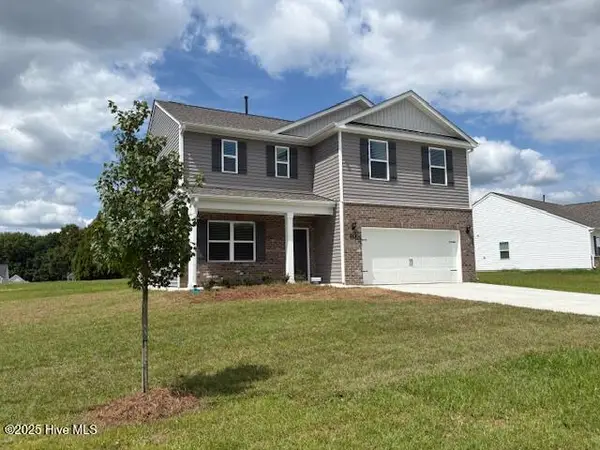 $344,900Active3 beds 3 baths2,340 sq. ft.
$344,900Active3 beds 3 baths2,340 sq. ft.4136 Bertines Court, Elm City, NC 27822
MLS# 100524440Listed by: COLDWELL BANKER ALLIED REAL ES - New
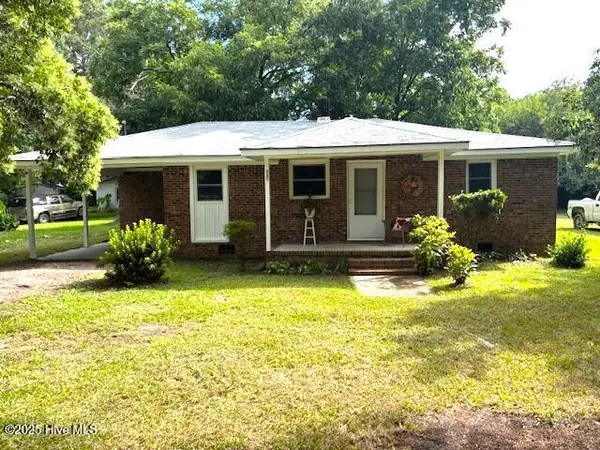 $110,000Active3 beds 1 baths891 sq. ft.
$110,000Active3 beds 1 baths891 sq. ft.617 W Main Street, Elm City, NC 27822
MLS# 100524061Listed by: THE FORBES REAL ESTATE GROUP - New
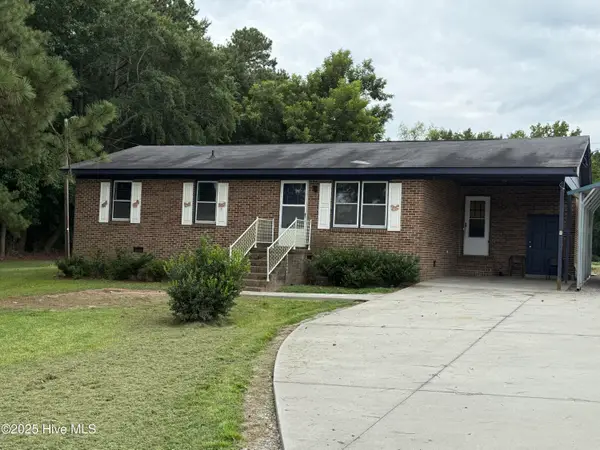 $120,000Active3 beds 2 baths1,111 sq. ft.
$120,000Active3 beds 2 baths1,111 sq. ft.6050 Bottoms Dairy Road, Elm City, NC 27822
MLS# 100523837Listed by: KW WILSON (KELLER WILLIAMS REALTY) 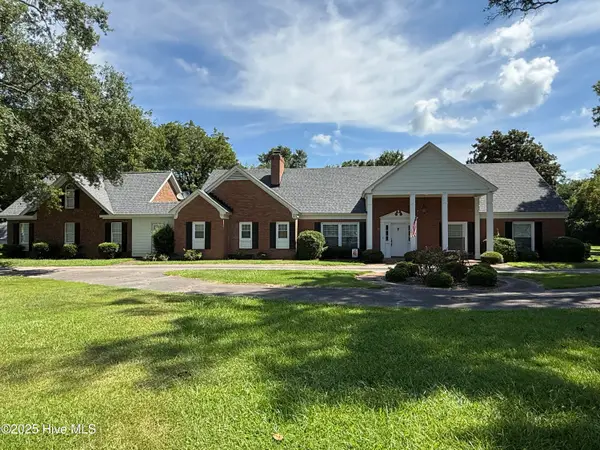 $579,000Active5 beds 5 baths3,630 sq. ft.
$579,000Active5 beds 5 baths3,630 sq. ft.5637 Bridgersville Road, Elm City, NC 27822
MLS# 100521900Listed by: JOHN VESCO INC. $286,500Active3 beds 2 baths1,441 sq. ft.
$286,500Active3 beds 2 baths1,441 sq. ft.3719 Lightwater Lane, Elm City, NC 27822
MLS# 100521807Listed by: FIRST WILSON PROPERTIES $165,000Active3 beds 2 baths1,188 sq. ft.
$165,000Active3 beds 2 baths1,188 sq. ft.6462 Chadwick Road, Elm City, NC 27822
MLS# 100521455Listed by: EXP REALTY LLC - C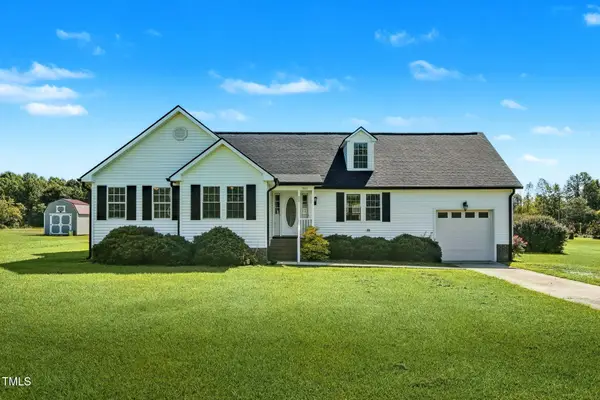 $265,000Pending3 beds 2 baths1,709 sq. ft.
$265,000Pending3 beds 2 baths1,709 sq. ft.7667 Vaughan Chapel Road, Elm City, NC 27822
MLS# 10111948Listed by: EXP REALTY, LLC - C
