103 White Poplar Drive, Elon, NC 27244
Local realty services provided by:Better Homes and Gardens Real Estate Paracle
103 White Poplar Drive,Elon, NC 27244
$667,000
- 5 Beds
- 5 Baths
- - sq. ft.
- Single family
- Sold
Listed by:sandra r. sparks
Office:barbour & company
MLS#:1194903
Source:NC_TRIAD
Sorry, we are unable to map this address
Price summary
- Price:$667,000
- Monthly HOA dues:$100.67
About this home
Stunning 5 bed/4.5 bath brick home in coveted Ashley Woods (WA district) blends great luxury & comfort! 1-lev layout w bonus & BR suite up boasts HW/tile & heavy molding on main. Elegant dining features wainscoting, tray ceil, & designer lighting. Family rm showcases soaring cathedral ceil, wall of 2-story windows, & tile-surr FP flanked by b-ins. Chef's kit offers granite ctrs, tile bs, 2 islands, ss appl (dbl wall oven), w-in pantry, & sunny bfast. Cozy liv rm adds F-to-C brick FP. Granite wet bar w bev fridge & sink enhances entertaining. Luxurious primary offers window-surr sitting area, cathedral-ceiling bath w granite dbl vanity, lavish jetted tub, tile w-in shower, & custom WIC. 2 BRs share granite/tile Jack & Jill, plus additional main-lev suite w 11' ceiling. Upstairs: spacious bonus, BR 5, full bath, & access to 2 huge floored w-in attic spaces! Outdoor living shines w wide covered front porch & gorgeous stamped-concrete rear porch overlooking landscaped, privacy-bordered BY!
Contact an agent
Home facts
- Year built:2009
- Listing ID #:1194903
- Added:53 day(s) ago
- Updated:November 01, 2025 at 04:49 PM
Rooms and interior
- Bedrooms:5
- Total bathrooms:5
- Full bathrooms:4
- Half bathrooms:1
Heating and cooling
- Cooling:Ceiling Fan(s), Central Air
- Heating:Electric, Heat Pump, Natural Gas
Structure and exterior
- Year built:2009
Schools
- High school:Western Alamance
- Middle school:Western
- Elementary school:Highland
Utilities
- Water:Public
- Sewer:Public Sewer
Finances and disclosures
- Price:$667,000
- Tax amount:$6,635
New listings near 103 White Poplar Drive
- New
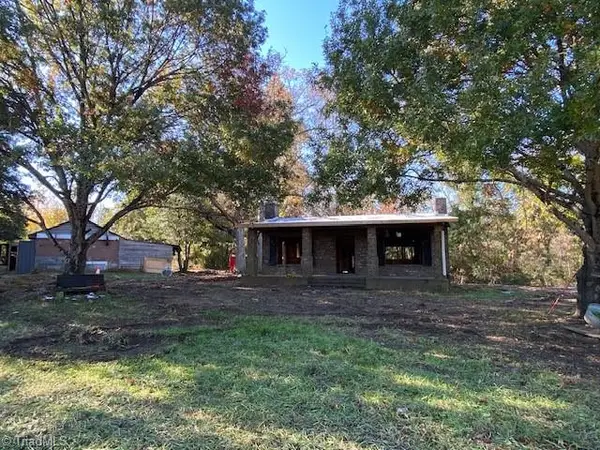 $159,900Active3 beds 1 baths
$159,900Active3 beds 1 baths3706 Shepherd Road, Elon, NC 27244
MLS# 1200755Listed by: MAY REALTY GROUP LLC 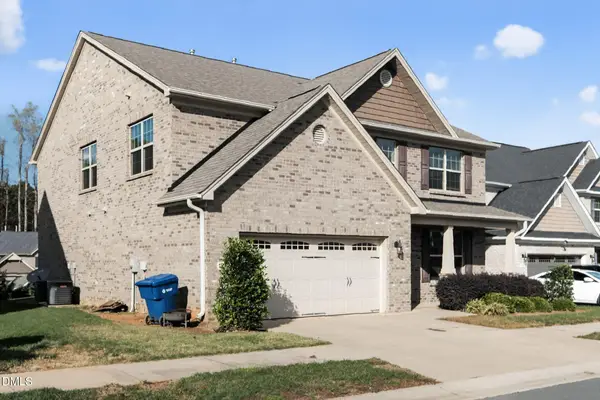 $425,000Active4 beds 4 baths3,138 sq. ft.
$425,000Active4 beds 4 baths3,138 sq. ft.1289 Stone Gables Drive, Elon, NC 27244
MLS# 10128921Listed by: TOP BROKERAGE LLC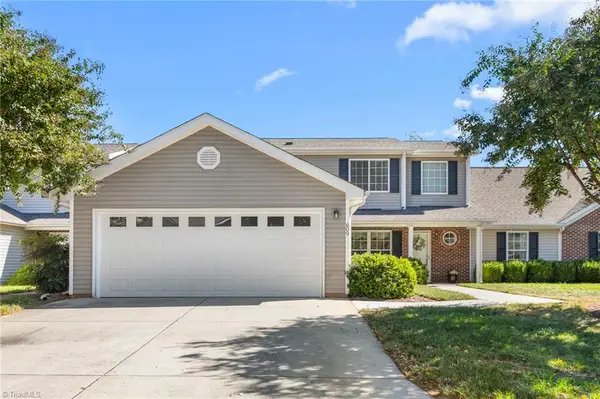 $329,600Active4 beds 3 baths
$329,600Active4 beds 3 baths609 Huntingdon Street, Elon, NC 27244
MLS# 1198306Listed by: EXP REALTY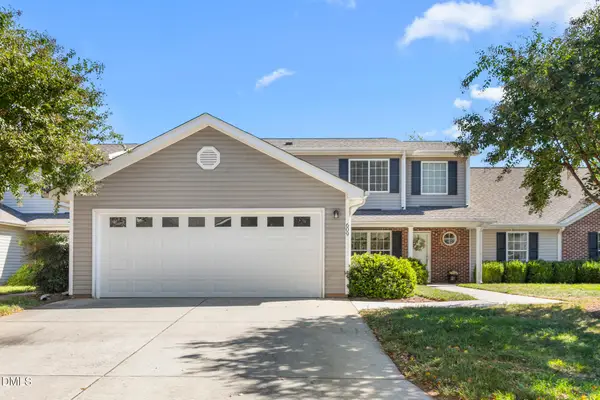 $329,600Active4 beds 3 baths1,997 sq. ft.
$329,600Active4 beds 3 baths1,997 sq. ft.609 Huntingdon Street, Elon, NC 27244
MLS# 10128196Listed by: EXP REALTY LLC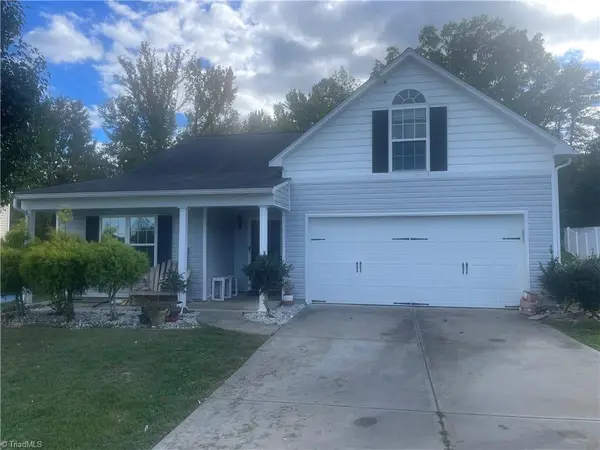 $295,000Pending4 beds 2 baths
$295,000Pending4 beds 2 baths200 Triumph Drive, Elon, NC 27244
MLS# 1199155Listed by: CASAS CAROLINA REALTY $244,900Active3 beds 2 baths
$244,900Active3 beds 2 baths300 Manning Way, Elon, NC 27244
MLS# 1198719Listed by: COMPASS CAROLINAS, LLC $199,900Pending3 beds 3 baths1,530 sq. ft.
$199,900Pending3 beds 3 baths1,530 sq. ft.102 Campus Walk Trail #101, Elon, NC 27244
MLS# 10126039Listed by: KELLER WILLIAMS LEGACY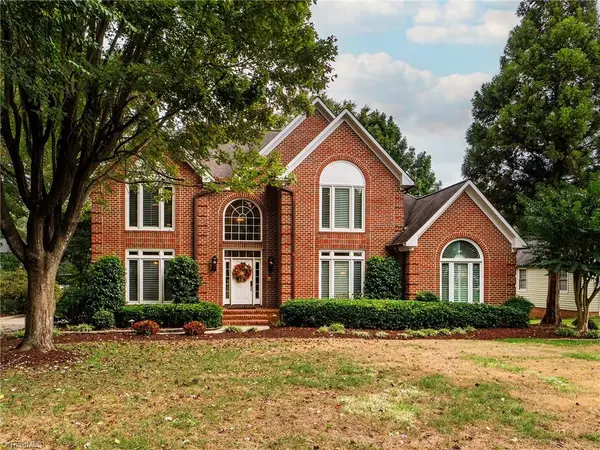 $649,900Pending4 beds 5 baths
$649,900Pending4 beds 5 baths110 Elm Crest Lane, Elon, NC 27244
MLS# 1197879Listed by: HOWARD HANNA ALLEN TATE - BURLINGTON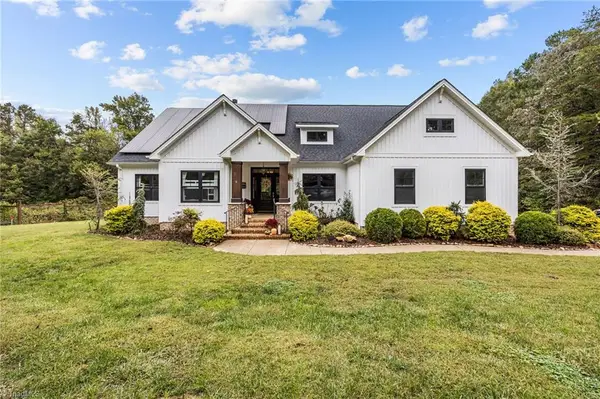 $950,000Active3 beds 3 baths
$950,000Active3 beds 3 baths2201 Broken Arrow Lane, Elon, NC 27244
MLS# 1197867Listed by: TRIAD FOUNDATIONS REALTY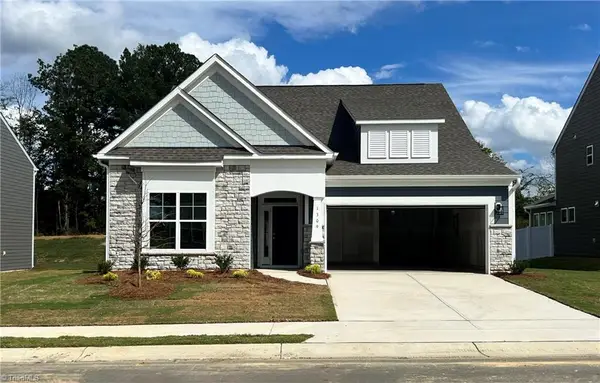 $479,900Active3 beds 2 baths
$479,900Active3 beds 2 baths1309 Cricket Street, Elon, NC 27244
MLS# 1197539Listed by: EASTWOOD CONSTRUCTION CO., INC.
