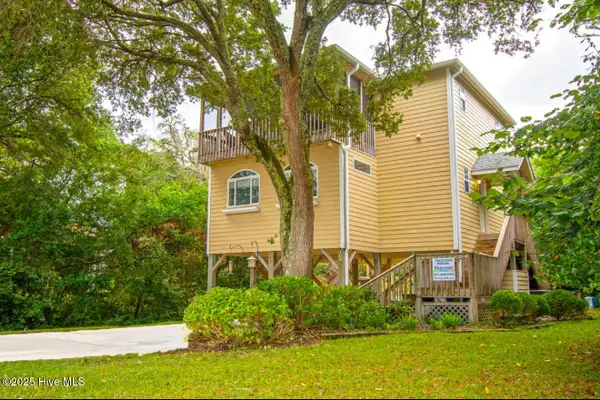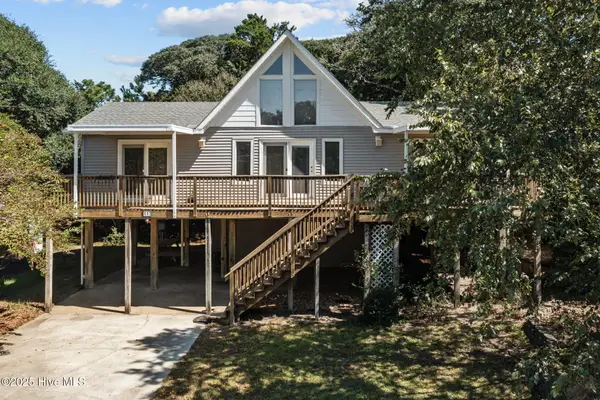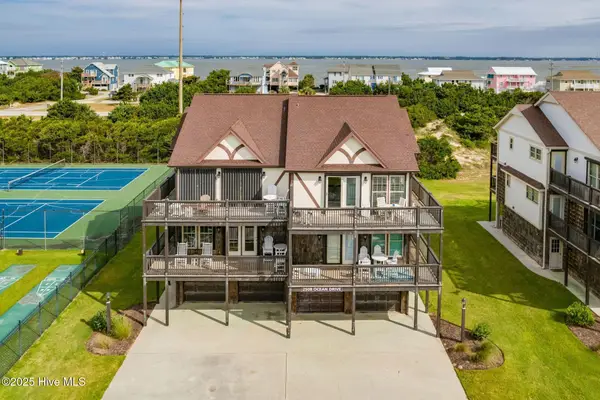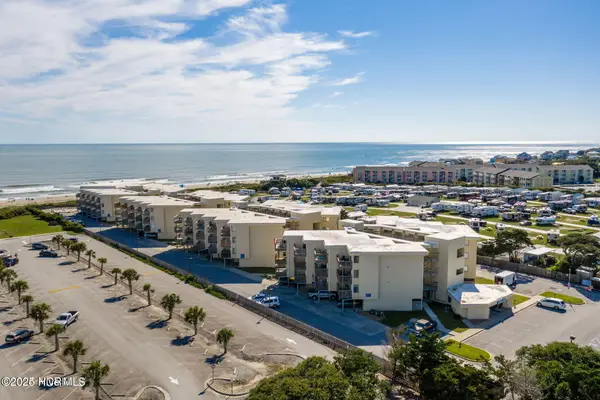129 Heverly Drive #E & W, Emerald Isle, NC 28594
Local realty services provided by:Better Homes and Gardens Real Estate Elliott Coastal Living
129 Heverly Drive #E & W,Emerald Isle, NC 28594
$2,559,000
- 6 Beds
- 10 Baths
- 5,443 sq. ft.
- Multi-family
- Active
Listed by:mary cheatham king real estate team
Office:keller williams crystal coast
MLS#:100471518
Source:NC_CCAR
Price summary
- Price:$2,559,000
- Price per sq. ft.:$470.15
About this home
FULL Oceanfront duplex in the process of being divided into two townhomes (East and West) with great rental potential and income. Each side is a fully furnished townhome offers 3 bedrooms, flexible use spaces and 5 full baths! Total of 6 bedrooms and 10 full baths plus multiple oceanfront decks and flexible use spaces. This layout, with a professional sketch provided in documents, features each side with a top floor den or bunk room with panoramic oceanviews located on the 4th floor. The 3rd floor offers: an open concept living, dining and kitchen area with a snack bar for extra seating; a bedroom and a full bath on this level. A favorite feature off of the living area is the large, oceanside deck for extending your living space and dining al fresco. The 2nd floor contains two bedrooms, a flexible use room and three full bathrooms. There is oceanside decking from this level, too, and it leads to the oceanfront boardwalk which provides easy access across the dunes to the beach. The 1st floor includes an entry foyer, another flexible use room and a full bath. From the first floor there is a door to the carport area or out to the beach and the outside shower. Each side, East and West offers a similar layout (please see the sketch). This duplex is fully furnished and offers a variety of options to explore: as your own personal getaway, as a vacation rental or a combination of both -- the time is now to own your place on the Crystal Coast! The East side is currently listed under residential MLS# 100518326.
Contact an agent
Home facts
- Year built:1995
- Listing ID #:100471518
- Added:347 day(s) ago
- Updated:September 30, 2025 at 10:00 AM
Rooms and interior
- Bedrooms:6
- Total bathrooms:10
- Full bathrooms:10
- Living area:5,443 sq. ft.
Heating and cooling
- Heating:Electric, Heat Pump, Heating
Structure and exterior
- Roof:Composition, Shingle
- Year built:1995
- Building area:5,443 sq. ft.
- Lot area:0.52 Acres
Schools
- High school:Croatan
- Middle school:Broad Creek
- Elementary school:White Oak Elementary
Utilities
- Water:Municipal Water Available
Finances and disclosures
- Price:$2,559,000
- Price per sq. ft.:$470.15
- Tax amount:$6,729 (2025)
New listings near 129 Heverly Drive #E & W
- New
 $349,000Active3 beds 2 baths1,267 sq. ft.
$349,000Active3 beds 2 baths1,267 sq. ft.309 Lamroc Drive, Emerald Isle, NC 28594
MLS# 100533393Listed by: EMERALD ISLE REALTY  $798,000Pending3 beds 3 baths1,560 sq. ft.
$798,000Pending3 beds 3 baths1,560 sq. ft.109 Pinewood Place, Emerald Isle, NC 28594
MLS# 100533212Listed by: BLUEWATER REAL ESTATE - EI- New
 $740,000Active3 beds 2 baths1,619 sq. ft.
$740,000Active3 beds 2 baths1,619 sq. ft.112 Page Place, Emerald Isle, NC 28594
MLS# 100533073Listed by: ADVANTAGE COASTAL PROPERTIES - New
 $1,095,000Active4 beds 4 baths1,417 sq. ft.
$1,095,000Active4 beds 4 baths1,417 sq. ft.1509 Ocean Drive E, Emerald Isle, NC 28594
MLS# 100532825Listed by: RE/MAX OCEAN PROPERTIES EI - New
 $599,900Active2 beds 3 baths1,033 sq. ft.
$599,900Active2 beds 3 baths1,033 sq. ft.2508 Ocean Drive #14b1, Emerald Isle, NC 28594
MLS# 100532732Listed by: SELECT PREMIUM PROPERTIES INC. - New
 $365,000Active2 beds 2 baths1,008 sq. ft.
$365,000Active2 beds 2 baths1,008 sq. ft.9100 Reed Drive #4305, Emerald Isle, NC 28594
MLS# 100531903Listed by: EMERALD ISLE REALTY  $1,300,000Pending4 beds 4 baths2,622 sq. ft.
$1,300,000Pending4 beds 4 baths2,622 sq. ft.110 Periwinkle Drive, Emerald Isle, NC 28594
MLS# 100531746Listed by: RE/MAX OCEAN PROPERTIES EI $775,000Pending3 beds 2 baths1,320 sq. ft.
$775,000Pending3 beds 2 baths1,320 sq. ft.10503 Island Circle, Emerald Isle, NC 28594
MLS# 100531649Listed by: SUN-SURF REALTY $2,950,000Active5 beds 7 baths3,952 sq. ft.
$2,950,000Active5 beds 7 baths3,952 sq. ft.1608 Ocean Drive, Emerald Isle, NC 28594
MLS# 100531383Listed by: EMERALD ISLE REALTY $1,299,000Pending3 beds 3 baths2,116 sq. ft.
$1,299,000Pending3 beds 3 baths2,116 sq. ft.127 Conch Court, Emerald Isle, NC 28594
MLS# 100530988Listed by: KELLER WILLIAMS CRYSTAL COAST
