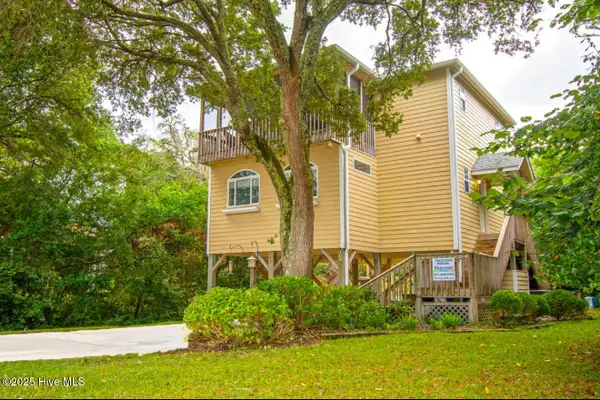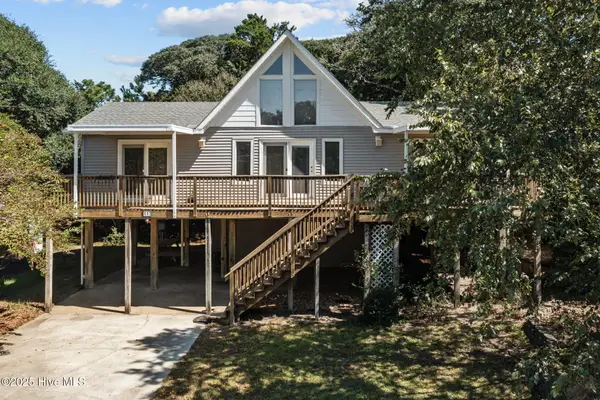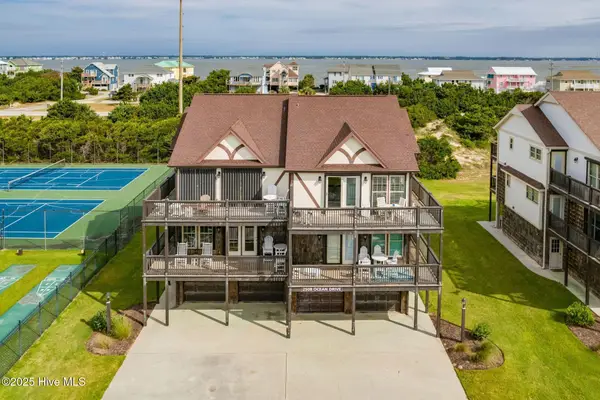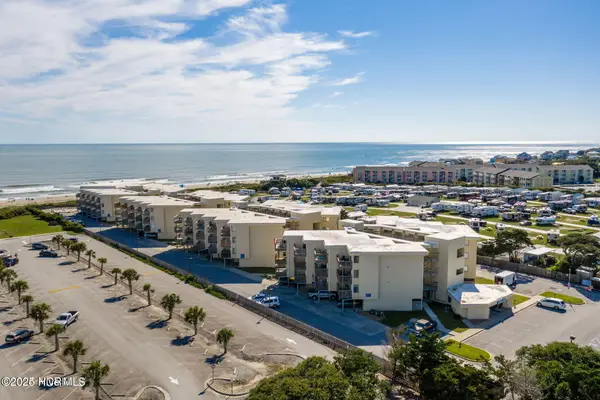129 Heverly Drive #East, Emerald Isle, NC 28594
Local realty services provided by:Better Homes and Gardens Real Estate Lifestyle Property Partners
129 Heverly Drive #East,Emerald Isle, NC 28594
$1,299,000
- 3 Beds
- 5 Baths
- 2,721 sq. ft.
- Townhouse
- Active
Listed by:mary cheatham king real estate team
Office:keller williams crystal coast
MLS#:100518326
Source:NC_CCAR
Price summary
- Price:$1,299,000
- Price per sq. ft.:$477.4
About this home
Oceanfront duplex in the process of being divided into two townhomes (East and West) with great rental potential and income. The EAST side is a furnished townhome that offers 3 bedrooms, flexible use spaces and 5 full baths!
The thoughtfully designed layout—accompanied by a professional sketch in the documents—spans four levels. The top floor (4th level) boasts a den or bunk room with sweeping panoramic ocean views. On the 3rd floor, you'll find an open-concept living, dining, and kitchen area with a convenient snack bar for additional seating, plus a bedroom and full bath. A standout feature is the spacious oceanside deck, perfect for relaxing or dining al fresco.
The 2nd floor includes two bedrooms, three full bathrooms, and a versatile flex room—ideal for guests, a home office, or additional sleeping space. Oceanside decking from this level connects to a private boardwalk for easy access over the dunes to the beach. The ground level (1st floor) features an entry foyer, another flexible-use room, a full bath, and access to the carport, outdoor shower, and the beach.
The East side offers exceptional versatility—use it as your personal beach retreat, a vacation rental, or a combination of both. Don't miss this opportunity to own your piece of the Crystal Coast! Note: New townhome covenants and a survey outlining each unit are currently in progress.
The whole duplex is listed under Multi-Family MLS #100471518.
Contact an agent
Home facts
- Year built:1995
- Listing ID #:100518326
- Added:81 day(s) ago
- Updated:September 30, 2025 at 10:18 AM
Rooms and interior
- Bedrooms:3
- Total bathrooms:5
- Full bathrooms:5
- Living area:2,721 sq. ft.
Heating and cooling
- Heating:Electric, Heat Pump, Heating
Structure and exterior
- Roof:Composition, Shingle
- Year built:1995
- Building area:2,721 sq. ft.
- Lot area:0.52 Acres
Schools
- High school:Croatan
- Middle school:Broad Creek
- Elementary school:White Oak Elementary
Utilities
- Water:Community Water Available, Water Connected
Finances and disclosures
- Price:$1,299,000
- Price per sq. ft.:$477.4
New listings near 129 Heverly Drive #East
- New
 $349,000Active3 beds 2 baths1,267 sq. ft.
$349,000Active3 beds 2 baths1,267 sq. ft.309 Lamroc Drive, Emerald Isle, NC 28594
MLS# 100533393Listed by: EMERALD ISLE REALTY  $798,000Pending3 beds 3 baths1,560 sq. ft.
$798,000Pending3 beds 3 baths1,560 sq. ft.109 Pinewood Place, Emerald Isle, NC 28594
MLS# 100533212Listed by: BLUEWATER REAL ESTATE - EI- New
 $740,000Active3 beds 2 baths1,619 sq. ft.
$740,000Active3 beds 2 baths1,619 sq. ft.112 Page Place, Emerald Isle, NC 28594
MLS# 100533073Listed by: ADVANTAGE COASTAL PROPERTIES - New
 $1,095,000Active4 beds 4 baths1,417 sq. ft.
$1,095,000Active4 beds 4 baths1,417 sq. ft.1509 Ocean Drive E, Emerald Isle, NC 28594
MLS# 100532825Listed by: RE/MAX OCEAN PROPERTIES EI - New
 $599,900Active2 beds 3 baths1,033 sq. ft.
$599,900Active2 beds 3 baths1,033 sq. ft.2508 Ocean Drive #14b1, Emerald Isle, NC 28594
MLS# 100532732Listed by: SELECT PREMIUM PROPERTIES INC. - New
 $365,000Active2 beds 2 baths1,008 sq. ft.
$365,000Active2 beds 2 baths1,008 sq. ft.9100 Reed Drive #4305, Emerald Isle, NC 28594
MLS# 100531903Listed by: EMERALD ISLE REALTY  $1,300,000Pending4 beds 4 baths2,622 sq. ft.
$1,300,000Pending4 beds 4 baths2,622 sq. ft.110 Periwinkle Drive, Emerald Isle, NC 28594
MLS# 100531746Listed by: RE/MAX OCEAN PROPERTIES EI $775,000Pending3 beds 2 baths1,320 sq. ft.
$775,000Pending3 beds 2 baths1,320 sq. ft.10503 Island Circle, Emerald Isle, NC 28594
MLS# 100531649Listed by: SUN-SURF REALTY $2,950,000Active5 beds 7 baths3,952 sq. ft.
$2,950,000Active5 beds 7 baths3,952 sq. ft.1608 Ocean Drive, Emerald Isle, NC 28594
MLS# 100531383Listed by: EMERALD ISLE REALTY $1,299,000Pending3 beds 3 baths2,116 sq. ft.
$1,299,000Pending3 beds 3 baths2,116 sq. ft.127 Conch Court, Emerald Isle, NC 28594
MLS# 100530988Listed by: KELLER WILLIAMS CRYSTAL COAST
