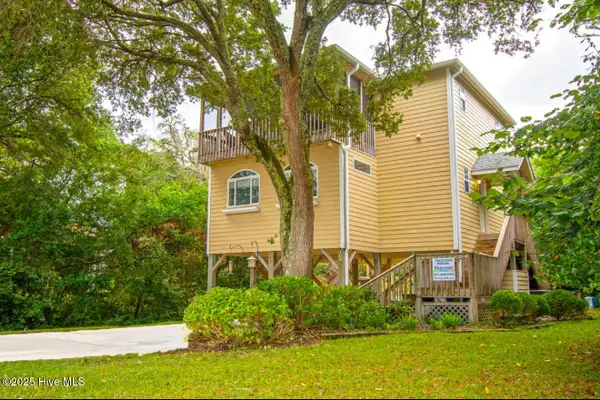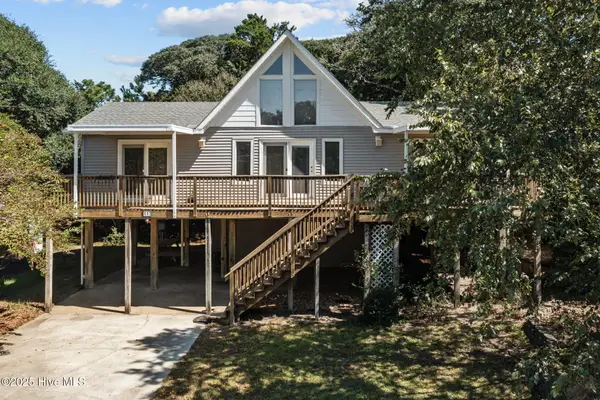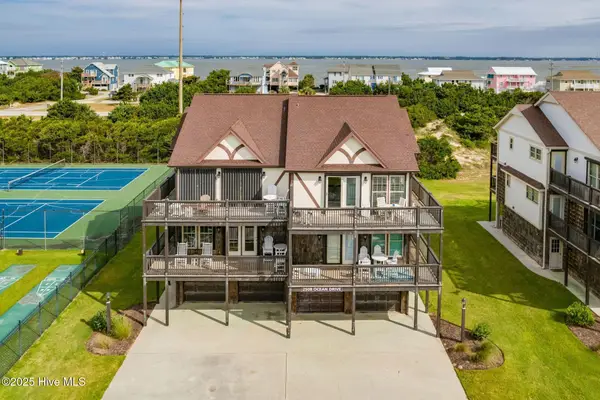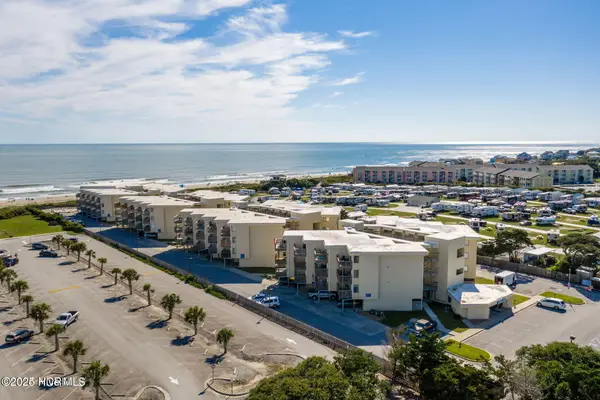314 Parkin Drive, Emerald Isle, NC 28594
Local realty services provided by:Better Homes and Gardens Real Estate Elliott Coastal Living
Listed by:emily mcallister
Office:real broker llc.
MLS#:100530637
Source:NC_CCAR
Price summary
- Price:$625,000
- Price per sq. ft.:$546.33
About this home
WOW. A beautifully maintained three bedroom, two full bath, single family home on the island for $625,000! This property was owner occupied and has been treated with care and attention for the last decade and more. You'll find new luxury vinyl plank flooring throughout the home, granite countertops, dedicated laundry room, walk in shower with his/her vanity sinks in the master ensuite, screened porch, an AMPLE amount of parking, FENCED YARD, a private and spacious workshop underneath that can be used as workshop or storage space, storage shed out back with pulley ramp system for storage of a lawn mower, a trash chute, outdoor shower, operational outdoor lift and more! All of this within biking distance to Fish Hut, 77 West and CVS! Hop on the golf cart and head across the street to any beach access. The best part... NO FLOOD INSURANCE REQUIRED.
All personal property to convey with property and/or negotiable.
Contact an agent
Home facts
- Year built:1999
- Listing ID #:100530637
- Added:14 day(s) ago
- Updated:September 30, 2025 at 10:18 AM
Rooms and interior
- Bedrooms:3
- Total bathrooms:2
- Full bathrooms:2
- Living area:1,144 sq. ft.
Heating and cooling
- Cooling:Central Air
- Heating:Electric, Forced Air, Heating
Structure and exterior
- Roof:Composition, Shingle
- Year built:1999
- Building area:1,144 sq. ft.
- Lot area:0.19 Acres
Schools
- High school:West Carteret
- Middle school:Broad Creek
- Elementary school:White Oak Elementary
Utilities
- Water:Water Connected
- Sewer:Sewer Connected
Finances and disclosures
- Price:$625,000
- Price per sq. ft.:$546.33
- Tax amount:$1,651 (2024)
New listings near 314 Parkin Drive
- New
 $349,000Active3 beds 2 baths1,267 sq. ft.
$349,000Active3 beds 2 baths1,267 sq. ft.309 Lamroc Drive, Emerald Isle, NC 28594
MLS# 100533393Listed by: EMERALD ISLE REALTY  $798,000Pending3 beds 3 baths1,560 sq. ft.
$798,000Pending3 beds 3 baths1,560 sq. ft.109 Pinewood Place, Emerald Isle, NC 28594
MLS# 100533212Listed by: BLUEWATER REAL ESTATE - EI- New
 $740,000Active3 beds 2 baths1,619 sq. ft.
$740,000Active3 beds 2 baths1,619 sq. ft.112 Page Place, Emerald Isle, NC 28594
MLS# 100533073Listed by: ADVANTAGE COASTAL PROPERTIES - New
 $1,095,000Active4 beds 4 baths1,417 sq. ft.
$1,095,000Active4 beds 4 baths1,417 sq. ft.1509 Ocean Drive E, Emerald Isle, NC 28594
MLS# 100532825Listed by: RE/MAX OCEAN PROPERTIES EI - New
 $599,900Active2 beds 3 baths1,033 sq. ft.
$599,900Active2 beds 3 baths1,033 sq. ft.2508 Ocean Drive #14b1, Emerald Isle, NC 28594
MLS# 100532732Listed by: SELECT PREMIUM PROPERTIES INC. - New
 $365,000Active2 beds 2 baths1,008 sq. ft.
$365,000Active2 beds 2 baths1,008 sq. ft.9100 Reed Drive #4305, Emerald Isle, NC 28594
MLS# 100531903Listed by: EMERALD ISLE REALTY  $1,300,000Pending4 beds 4 baths2,622 sq. ft.
$1,300,000Pending4 beds 4 baths2,622 sq. ft.110 Periwinkle Drive, Emerald Isle, NC 28594
MLS# 100531746Listed by: RE/MAX OCEAN PROPERTIES EI $775,000Pending3 beds 2 baths1,320 sq. ft.
$775,000Pending3 beds 2 baths1,320 sq. ft.10503 Island Circle, Emerald Isle, NC 28594
MLS# 100531649Listed by: SUN-SURF REALTY $2,950,000Active5 beds 7 baths3,952 sq. ft.
$2,950,000Active5 beds 7 baths3,952 sq. ft.1608 Ocean Drive, Emerald Isle, NC 28594
MLS# 100531383Listed by: EMERALD ISLE REALTY $1,299,000Pending3 beds 3 baths2,116 sq. ft.
$1,299,000Pending3 beds 3 baths2,116 sq. ft.127 Conch Court, Emerald Isle, NC 28594
MLS# 100530988Listed by: KELLER WILLIAMS CRYSTAL COAST
