8626 Reed Drive, Emerald Isle, NC 28594
Local realty services provided by:Better Homes and Gardens Real Estate Lifestyle Property Partners
8626 Reed Drive,Emerald Isle, NC 28594
$849,000
- 3 Beds
- 5 Baths
- 2,230 sq. ft.
- Single family
- Pending
Listed by: dena anbar
Office: century 21 coastal advantage
MLS#:100536740
Source:NC_CCAR
Price summary
- Price:$849,000
- Price per sq. ft.:$380.72
About this home
This exceptionally well cared for home is full of potential and just waiting for your personal touch to make it the ultimate coastal getaway. With over 2,200 sq. ft of living space, there's plenty of room to relax, gather, and make lasting memories — all within walking distance to the beach, shopping, and favorite local dining spots. Freshly painted from top to bottom, the home features new smooth ceilings (goodbye, popcorn!) along with all new switches and receptacles, giving it a clean, modern feel. Handle luggage and groceries with ease thanks to the cargo lift that will easily transport your items from the driveway to the front door.
Step inside the main level to discover an open floor plan that flows effortlessly between the living room, kitchen, and dining area. The spacious primary suite is conveniently located on this level and includes a large walk-in closet. Upstairs, you'll find 2 additional bedrooms that share a Jack and Jill bath and a cozy landing that overlooks the main level, creating the perfect retreat for family or guests.
Don't forget to check out the ground floor — you'll be pleasantly surprised! There's a roomy mudroom/laundry area with an additional full bath that leads to the oversized two-car garage, complete with a workshop space and even your own sauna! The amount of storage here truly has to be seen to believe.
Wondering if there's room for a pool≠ The answer is yes! The sellers have even acquired town approval and have a project permit in hand. The possibilities are endless at 8626 Reed Drive. This solid home is a fantastic opportunity to create your happy place in Emerald Isle!
Contact an agent
Home facts
- Year built:1997
- Listing ID #:100536740
- Added:72 day(s) ago
- Updated:December 23, 2025 at 11:48 PM
Rooms and interior
- Bedrooms:3
- Total bathrooms:5
- Full bathrooms:3
- Half bathrooms:2
- Living area:2,230 sq. ft.
Heating and cooling
- Cooling:Central Air, Heat Pump
- Heating:Electric, Heat Pump, Heating
Structure and exterior
- Roof:Architectural Shingle
- Year built:1997
- Building area:2,230 sq. ft.
- Lot area:0.22 Acres
Schools
- High school:Croatan
- Middle school:Broad Creek
- Elementary school:White Oak Elementary
Utilities
- Water:Water Connected
Finances and disclosures
- Price:$849,000
- Price per sq. ft.:$380.72
New listings near 8626 Reed Drive
- New
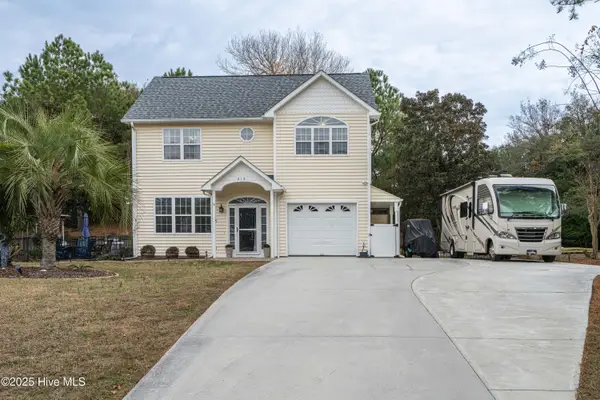 $745,000Active3 beds 3 baths1,544 sq. ft.
$745,000Active3 beds 3 baths1,544 sq. ft.312 Cape Fear Loop, Emerald Isle, NC 28594
MLS# 100546381Listed by: PIER 24 REALTY LLC - New
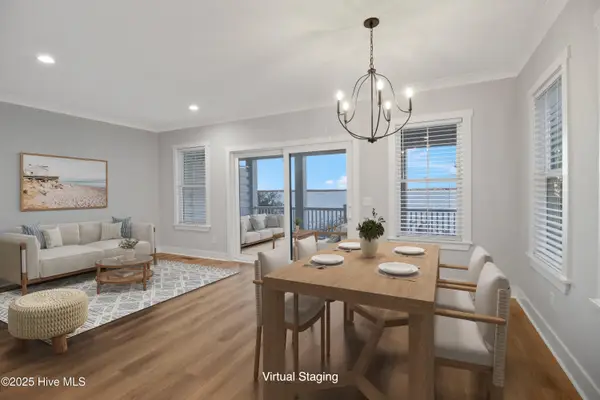 $1,440,000Active4 beds 4 baths2,753 sq. ft.
$1,440,000Active4 beds 4 baths2,753 sq. ft.3804 Emerald Drive #E, Emerald Isle, NC 28594
MLS# 100545973Listed by: KELLER WILLIAMS CRYSTAL COAST - New
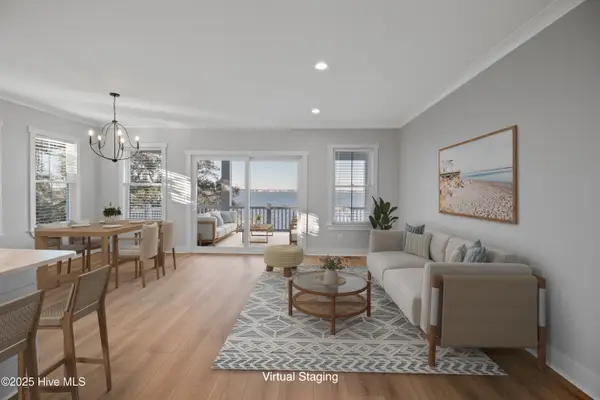 $1,440,000Active4 beds 4 baths2,753 sq. ft.
$1,440,000Active4 beds 4 baths2,753 sq. ft.3804 Emerald Drive #W, Emerald Isle, NC 28594
MLS# 100545975Listed by: KELLER WILLIAMS CRYSTAL COAST - New
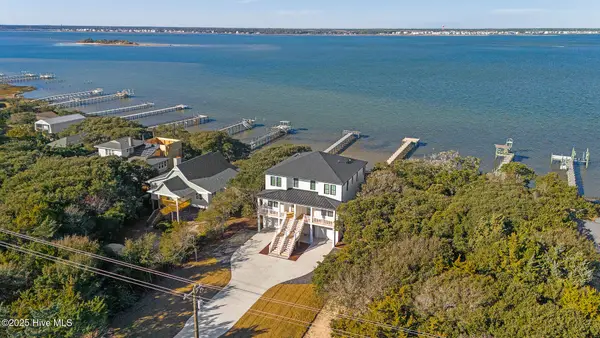 $2,790,000Active8 beds 8 baths5,507 sq. ft.
$2,790,000Active8 beds 8 baths5,507 sq. ft.3804 Emerald Drive #E&W, Emerald Isle, NC 28594
MLS# 100545978Listed by: KELLER WILLIAMS CRYSTAL COAST  $355,900Active0.18 Acres
$355,900Active0.18 Acres320 Bay Tree Lane, Emerald Isle, NC 28594
MLS# 745796Listed by: GLOBAL REALTY LLC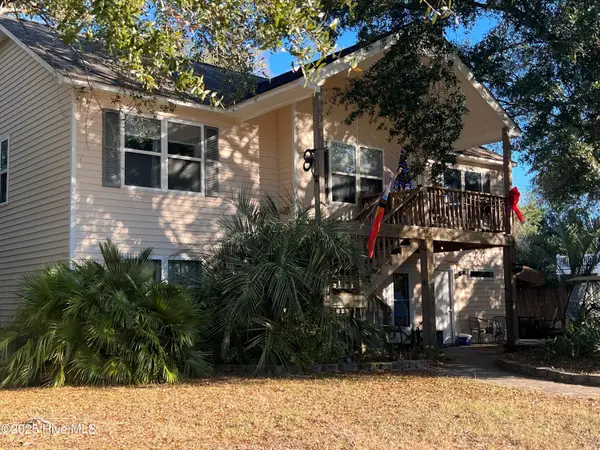 $775,000Active3 beds 2 baths1,200 sq. ft.
$775,000Active3 beds 2 baths1,200 sq. ft.404 Bogue Inlet Drive, Emerald Isle, NC 28594
MLS# 100545721Listed by: EMERALD ISLE REALTY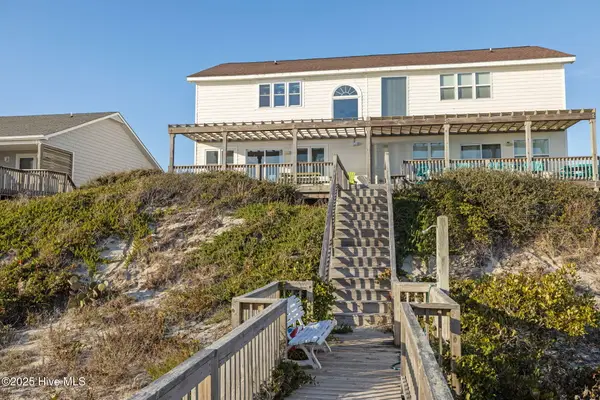 $1,200,000Active4 beds 3 baths1,690 sq. ft.
$1,200,000Active4 beds 3 baths1,690 sq. ft.7121 Ocean Drive #West, Emerald Isle, NC 28594
MLS# 100545212Listed by: EMERALD ISLE REALTY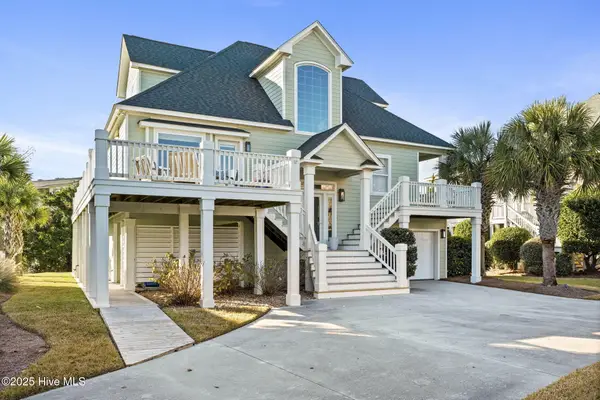 $1,225,000Pending4 beds 3 baths2,836 sq. ft.
$1,225,000Pending4 beds 3 baths2,836 sq. ft.10212 Gulf Stream Drive, Emerald Isle, NC 28594
MLS# 100544331Listed by: LPT REALTY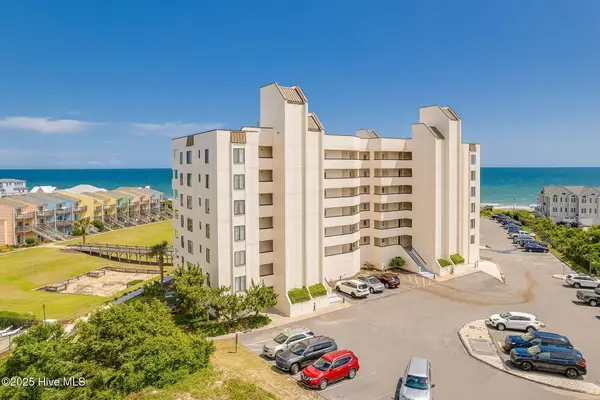 $605,000Active2 beds 2 baths990 sq. ft.
$605,000Active2 beds 2 baths990 sq. ft.8801 Reed Drive #612, Emerald Isle, NC 28594
MLS# 100544283Listed by: LANDMARK SOTHEBY'S INTERNATIONAL REALTY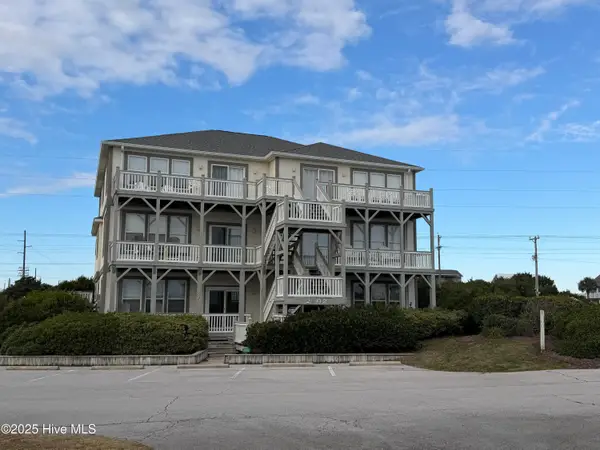 $499,500Active2 beds 2 baths1,134 sq. ft.
$499,500Active2 beds 2 baths1,134 sq. ft.2802 Pier Pointe Drive, Emerald Isle, NC 28594
MLS# 100544242Listed by: RE/MAX OCEAN PROPERTIES EI
