9011 Village West Drive, Emerald Isle, NC 28594
Local realty services provided by:Better Homes and Gardens Real Estate Elliott Coastal Living
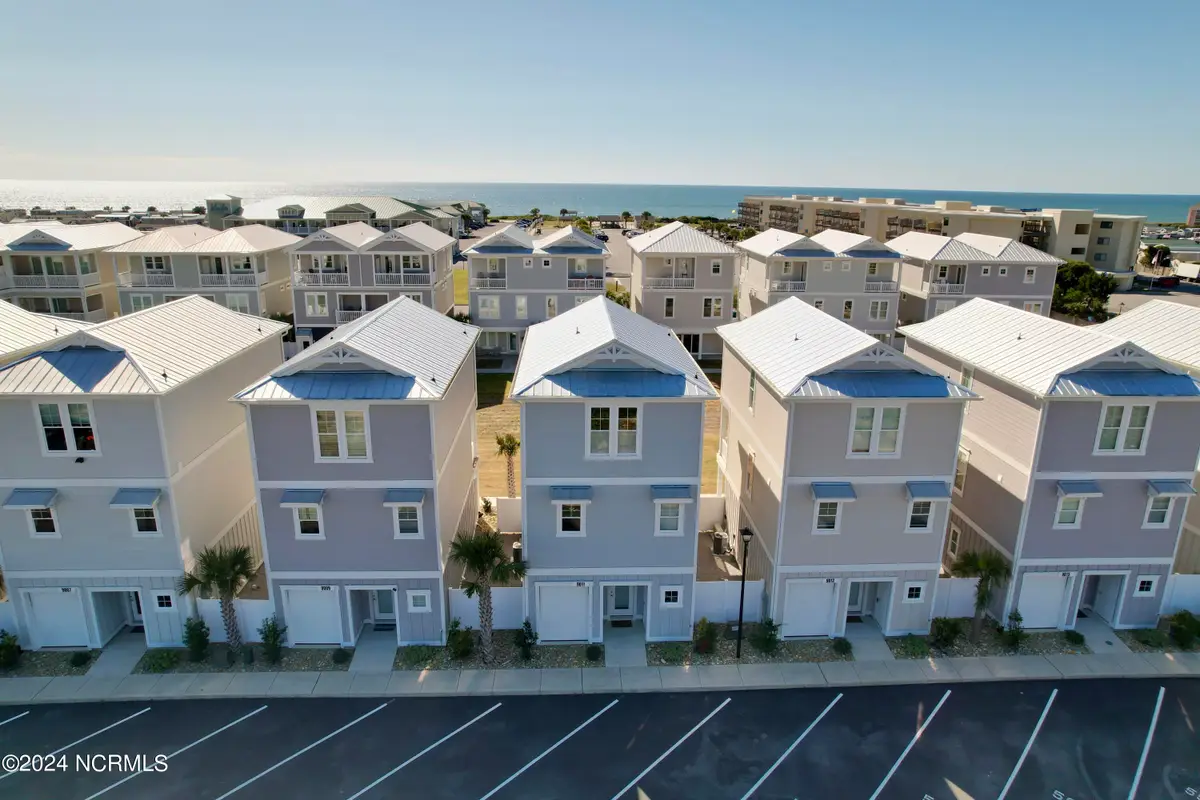
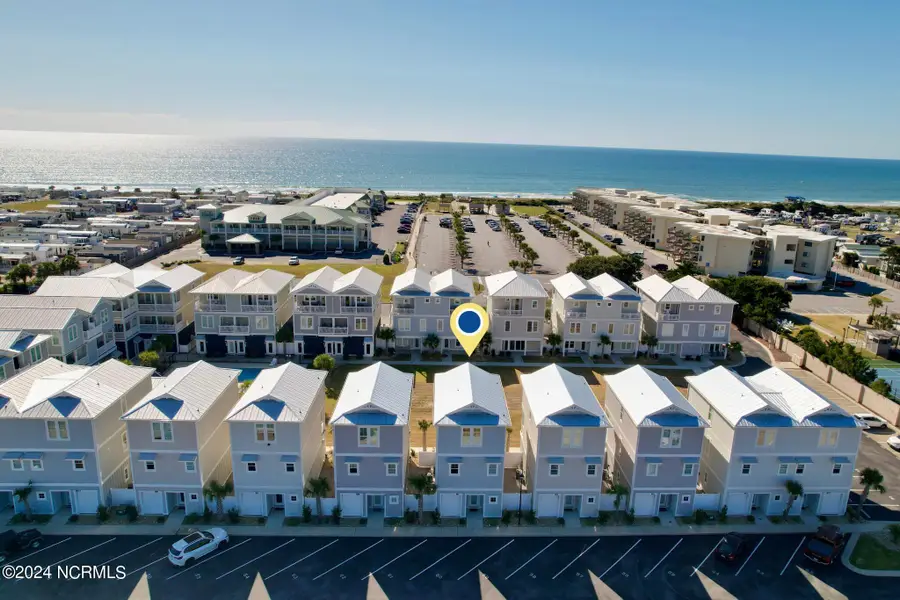
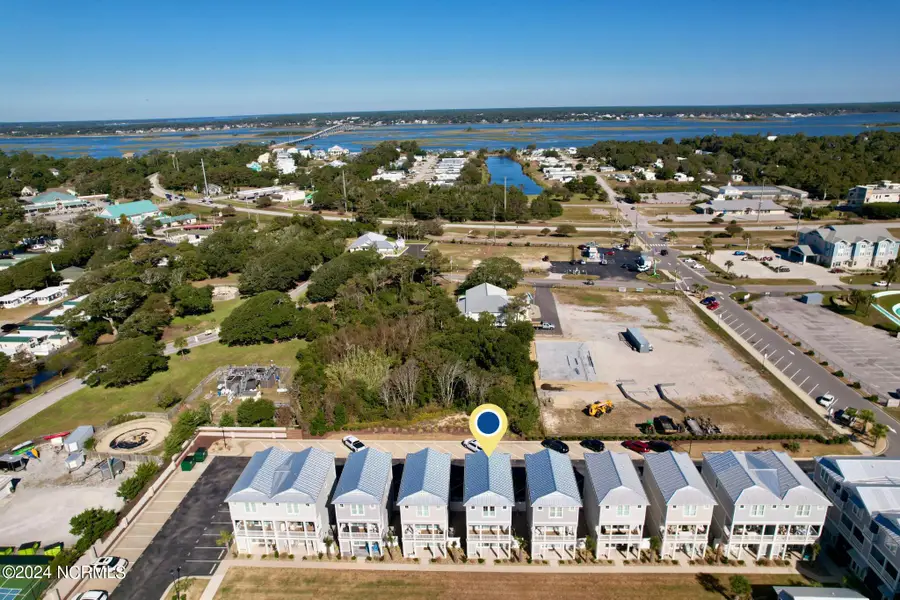
9011 Village West Drive,Emerald Isle, NC 28594
$799,000
- 2 Beds
- 4 Baths
- 1,887 sq. ft.
- Townhouse
- Pending
Listed by:rob & katie team
Office:advantage coastal properties
MLS#:100496701
Source:NC_CCAR
Price summary
- Price:$799,000
- Price per sq. ft.:$423.42
About this home
Rare opportunity to own one of the stand alone townhomes in Village West, one of Emerald Isle's newest communities with close beach access, shops, pool, and private parking. Completed in 2023, this like-new townhome is 2 BR/3.5 BA with a flex you can use as a bedroom or office (see photos) and additional living/recreation space on the ground level with full bathroom; all accessible from the in-home elevator. A golf cart garage and utility closet provide storage flexibility. The large outdoor shower makes rinsing off a breeze. Speaking of breezes, entice them into your home through the very large sliding glass doors off the recreation room and main living area. Gaze out to the ocean from the covered porch, or take a couple steps to the boarded ocean access at Western Ocean Regional access point. Village West boasts easy beach access and single block proximity to the bike and pedestrian path, in-community shops, private community pool, bathhouse, grilling area, communal open green space, assigned gated private parking, and easy access to Emerald Isle and mainland amenities.
Contact an agent
Home facts
- Year built:2023
- Listing Id #:100496701
- Added:141 day(s) ago
- Updated:July 30, 2025 at 07:40 AM
Rooms and interior
- Bedrooms:2
- Total bathrooms:4
- Full bathrooms:3
- Half bathrooms:1
- Living area:1,887 sq. ft.
Heating and cooling
- Cooling:Central Air
- Heating:Electric, Forced Air, Heat Pump, Heating, Zoned
Structure and exterior
- Roof:Architectural Shingle
- Year built:2023
- Building area:1,887 sq. ft.
Schools
- High school:Croatan
- Middle school:Broad Creek
- Elementary school:White Oak Elementary
Utilities
- Water:Municipal Water Available
Finances and disclosures
- Price:$799,000
- Price per sq. ft.:$423.42
- Tax amount:$2,531 (2024)
New listings near 9011 Village West Drive
- New
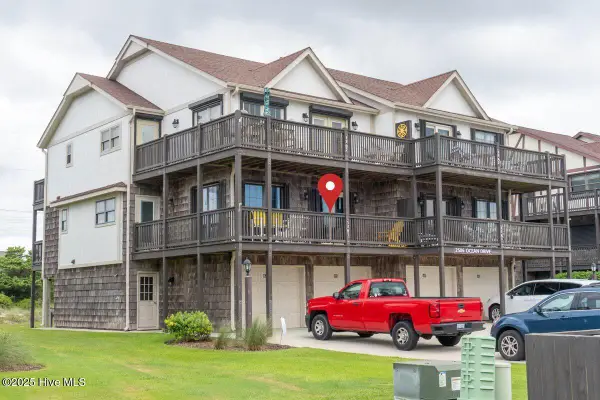 $615,000Active2 beds 3 baths1,080 sq. ft.
$615,000Active2 beds 3 baths1,080 sq. ft.2506 Ocean Drive #B1, Emerald Isle, NC 28594
MLS# 100525041Listed by: EMERALD ISLE REALTY - New
 $450,000Active0.86 Acres
$450,000Active0.86 Acres9810 Clarendon Drive, Emerald Isle, NC 28594
MLS# 100524581Listed by: SELL THE COAST REALTY - New
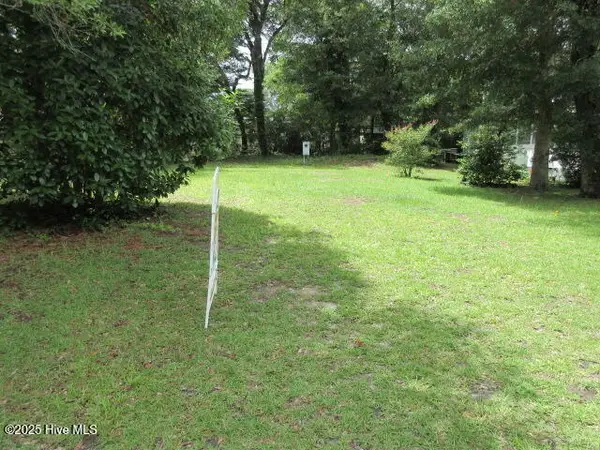 $335,000Active0.19 Acres
$335,000Active0.19 Acres311 Hancock Drive, Emerald Isle, NC 28594
MLS# 100524560Listed by: ADVANTAGE ONE! TOM SAUNDERS REALTY - New
 $1,800,000Active3 beds 4 baths3,168 sq. ft.
$1,800,000Active3 beds 4 baths3,168 sq. ft.9920 Bluff Court, Emerald Isle, NC 28594
MLS# 100524216Listed by: COLDWELL BANKER SEA COAST ADV EI - New
 $305,000Active0.26 Acres
$305,000Active0.26 Acres205 Albatross Court, Emerald Isle, NC 28594
MLS# 100524079Listed by: RE/MAX OCEAN PROPERTIES EI - New
 $1,795,000Active7 beds 4 baths3,024 sq. ft.
$1,795,000Active7 beds 4 baths3,024 sq. ft.101 Ocean Drive, Emerald Isle, NC 28594
MLS# 100523829Listed by: RE/MAX OCEAN PROPERTIES EI - Open Sun, 1 to 3pmNew
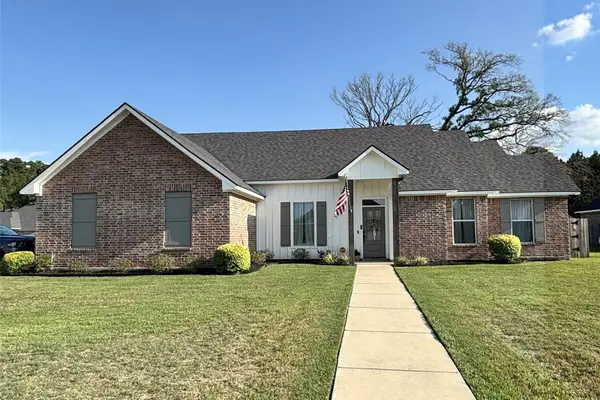 $289,000Active4 beds 2 baths1,495 sq. ft.
$289,000Active4 beds 2 baths1,495 sq. ft.601 Jaimes Point, Stonewall, LA 71078
MLS# 21023141Listed by: PELICAN REALTY ADVISORS - New
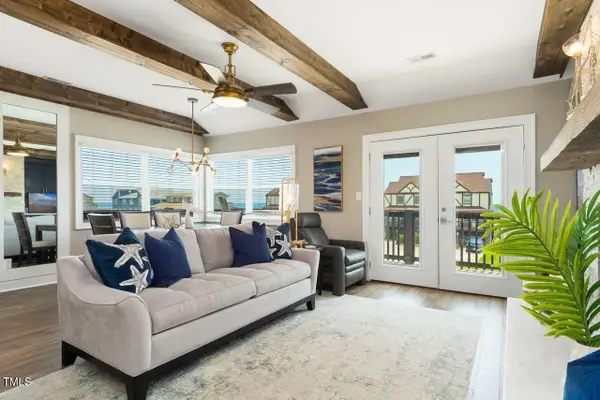 $625,000Active2 beds 3 baths1,080 sq. ft.
$625,000Active2 beds 3 baths1,080 sq. ft.2504 Ocean Drive #12a2, Emerald Isle, NC 28594
MLS# 10113756Listed by: COMPASS -- RALEIGH 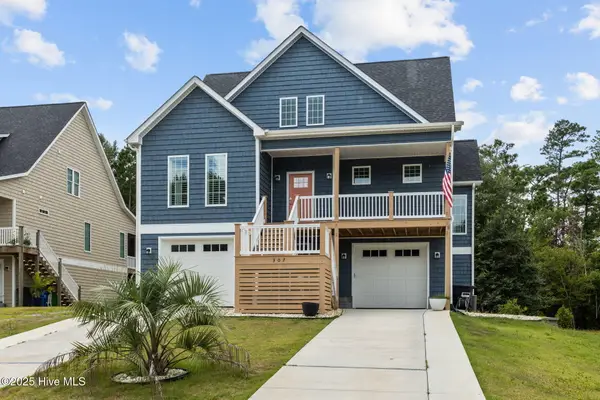 $1,359,000Active4 beds 5 baths3,752 sq. ft.
$1,359,000Active4 beds 5 baths3,752 sq. ft.307 Cape Fear Loop, Emerald Isle, NC 28594
MLS# 100522876Listed by: BIG ROCK REAL ESTATE & PROPERTY MANAGEMENT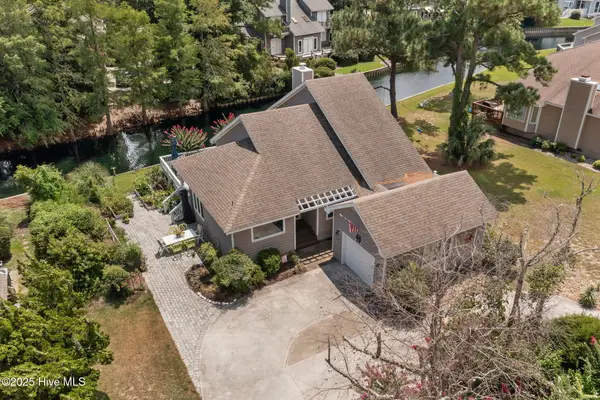 $795,000Active3 beds 3 baths1,830 sq. ft.
$795,000Active3 beds 3 baths1,830 sq. ft.241 Windjammer W, Emerald Isle, NC 28594
MLS# 100522558Listed by: CENTURY 21 COASTAL ADVANTAGE

