9201 Coast Guard Road #C101, Emerald Isle, NC 28594
Local realty services provided by:Better Homes and Gardens Real Estate Elliott Coastal Living
9201 Coast Guard Road #C101,Emerald Isle, NC 28594
$597,500
- 3 Beds
- 2 Baths
- 1,115 sq. ft.
- Condominium
- Active
Listed by: whitford-melson homes team
Office: coldwell banker sea coast ab
MLS#:100517444
Source:NC_CCAR
Price summary
- Price:$597,500
- Price per sq. ft.:$535.87
About this home
If you are looking for the perfect getaway or investment property, look no further than this Pebble Beach move-in ready condo! All you need to do is pack your suitcase! This end unit condo, located on the first floor, offers 3 bedrooms, 2 full baths and ocean views. Beautifully furnished with LVP flooring throughout and plantation shutters, the floor plan offers open living spaces, perfect for family time. Enjoy morning coffee on the porch as you feel the gentle ocean breezes. The kitchen, equipped with everything you need to cook up family meals, has stainless appliances, granite countertops, and tile backsplash. Just off the kitchen, the living area offers plenty of natural light and a bar area with storage for beverages and coffee supplies. A split floor plan provides for privacy. Inside the primary bedroom is a queen bed and ensuite bath with large vanity and tub/shower combo. Two guest bedrooms along with the other full bath and laundry closet are located off the dining area. There are even small decks just off the two guest rooms, perfect to open the doors and enjoy the breeze. The exterior of this building was just refurbished with new siding, stairs, and most decking. Peeble Beach amenities include an indoor pool, 2 outdoor pools, fitness equipment, clubhouse, beach access, tennis courts, gated entrance and too many other amenities to list here. This beach retreat is the perfect spot to relax your troubles away or use as an investment property. HOA fees $508.38/month. Bi-annual insurance assessments (2025 $2081-March and $2236-August) and has been paid by seller. Siding/Deck/Stairs/Slider Door replacement completed in May 2025 and has been paid by seller. Call for your showing today!
Contact an agent
Home facts
- Year built:1983
- Listing ID #:100517444
- Added:179 day(s) ago
- Updated:December 30, 2025 at 05:05 PM
Rooms and interior
- Bedrooms:3
- Total bathrooms:2
- Full bathrooms:2
- Living area:1,115 sq. ft.
Heating and cooling
- Cooling:Heat Pump
- Heating:Electric, Heat Pump, Heating
Structure and exterior
- Roof:Shingle
- Year built:1983
- Building area:1,115 sq. ft.
Schools
- High school:West Carteret
- Middle school:Broad Creek
- Elementary school:White Oak Elementary
Finances and disclosures
- Price:$597,500
- Price per sq. ft.:$535.87
New listings near 9201 Coast Guard Road #C101
- New
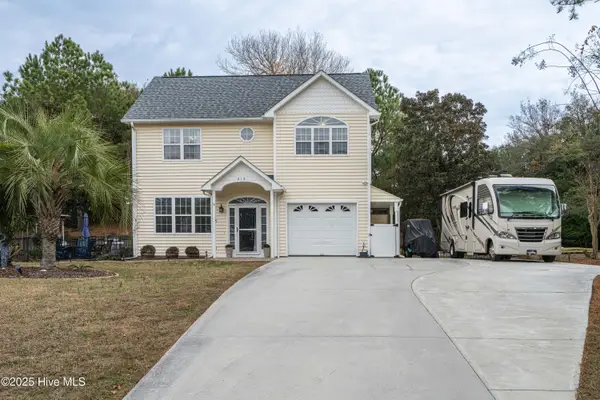 $745,000Active3 beds 3 baths1,544 sq. ft.
$745,000Active3 beds 3 baths1,544 sq. ft.312 Cape Fear Loop, Emerald Isle, NC 28594
MLS# 100546381Listed by: PIER 24 REALTY LLC 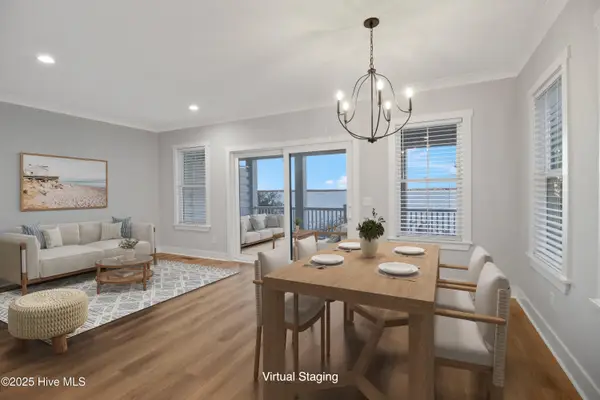 $1,440,000Active4 beds 4 baths2,753 sq. ft.
$1,440,000Active4 beds 4 baths2,753 sq. ft.3804 Emerald Drive #E, Emerald Isle, NC 28594
MLS# 100545973Listed by: KELLER WILLIAMS CRYSTAL COAST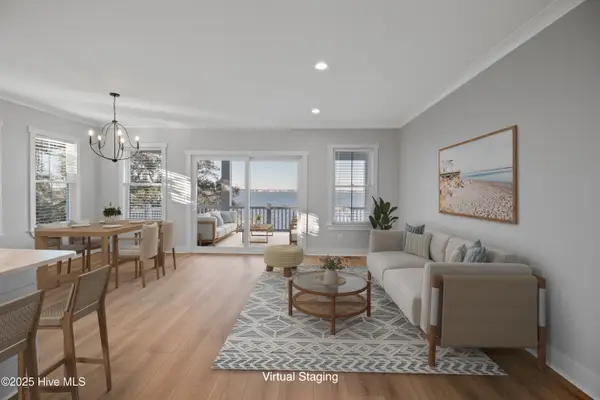 $1,440,000Active4 beds 4 baths2,753 sq. ft.
$1,440,000Active4 beds 4 baths2,753 sq. ft.3804 Emerald Drive #W, Emerald Isle, NC 28594
MLS# 100545975Listed by: KELLER WILLIAMS CRYSTAL COAST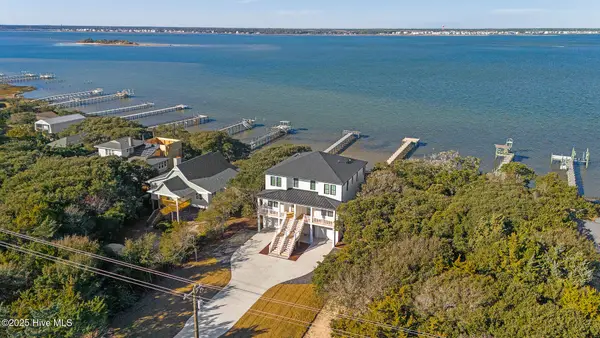 $2,790,000Active8 beds 8 baths5,507 sq. ft.
$2,790,000Active8 beds 8 baths5,507 sq. ft.3804 Emerald Drive #E&W, Emerald Isle, NC 28594
MLS# 100545978Listed by: KELLER WILLIAMS CRYSTAL COAST $355,900Active0.18 Acres
$355,900Active0.18 Acres320 Bay Tree Lane, Emerald Isle, NC 28594
MLS# 745796Listed by: GLOBAL REALTY LLC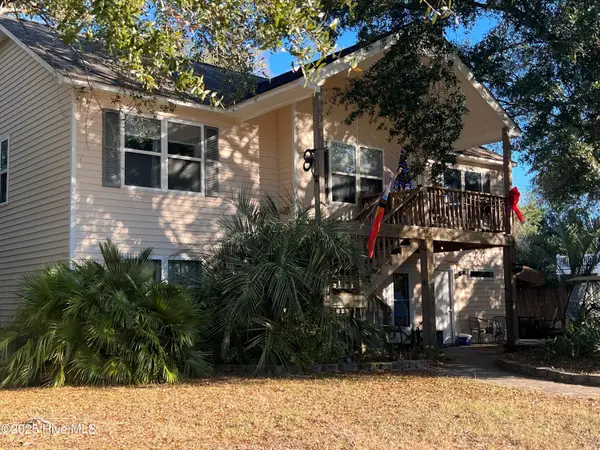 $775,000Active3 beds 2 baths1,200 sq. ft.
$775,000Active3 beds 2 baths1,200 sq. ft.404 Bogue Inlet Drive, Emerald Isle, NC 28594
MLS# 100545721Listed by: EMERALD ISLE REALTY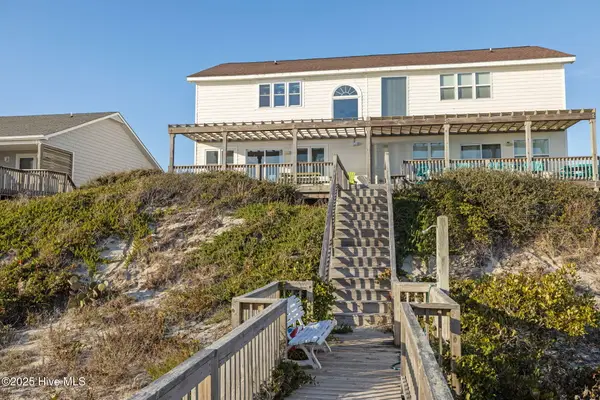 $1,200,000Active4 beds 3 baths1,690 sq. ft.
$1,200,000Active4 beds 3 baths1,690 sq. ft.7121 Ocean Drive #West, Emerald Isle, NC 28594
MLS# 100545212Listed by: EMERALD ISLE REALTY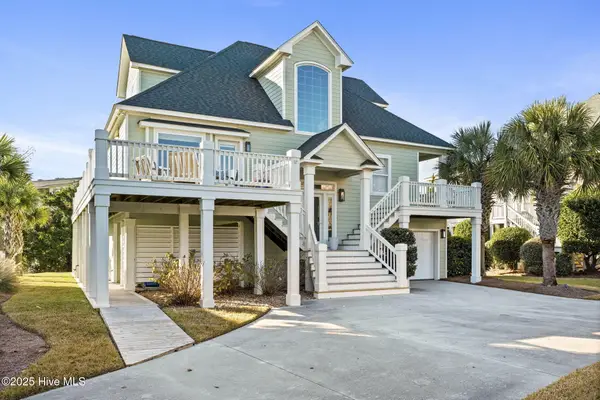 $1,225,000Pending4 beds 3 baths2,836 sq. ft.
$1,225,000Pending4 beds 3 baths2,836 sq. ft.10212 Gulf Stream Drive, Emerald Isle, NC 28594
MLS# 100544331Listed by: LPT REALTY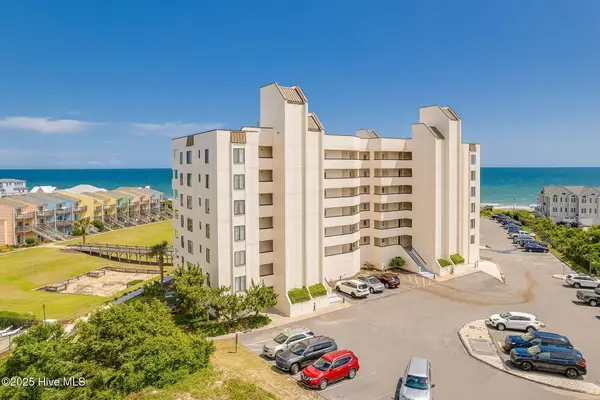 $605,000Active2 beds 2 baths990 sq. ft.
$605,000Active2 beds 2 baths990 sq. ft.8801 Reed Drive #612, Emerald Isle, NC 28594
MLS# 100544283Listed by: LANDMARK SOTHEBY'S INTERNATIONAL REALTY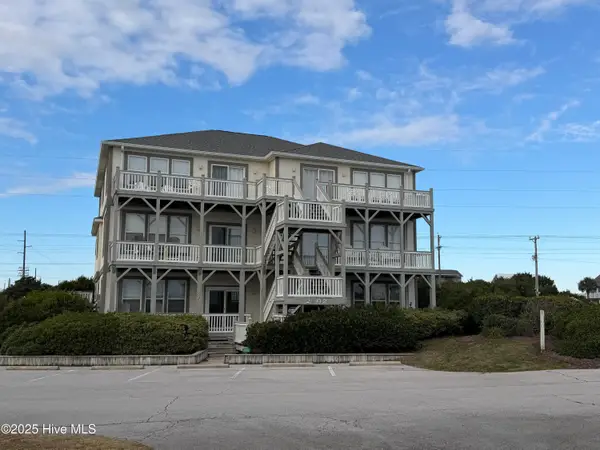 $499,500Active2 beds 2 baths1,134 sq. ft.
$499,500Active2 beds 2 baths1,134 sq. ft.2802 Pier Pointe Drive, Emerald Isle, NC 28594
MLS# 100544242Listed by: RE/MAX OCEAN PROPERTIES EI
