9260 Osprey Ridge Drive, Emerald Isle, NC 28594
Local realty services provided by:Better Homes and Gardens Real Estate Lifestyle Property Partners
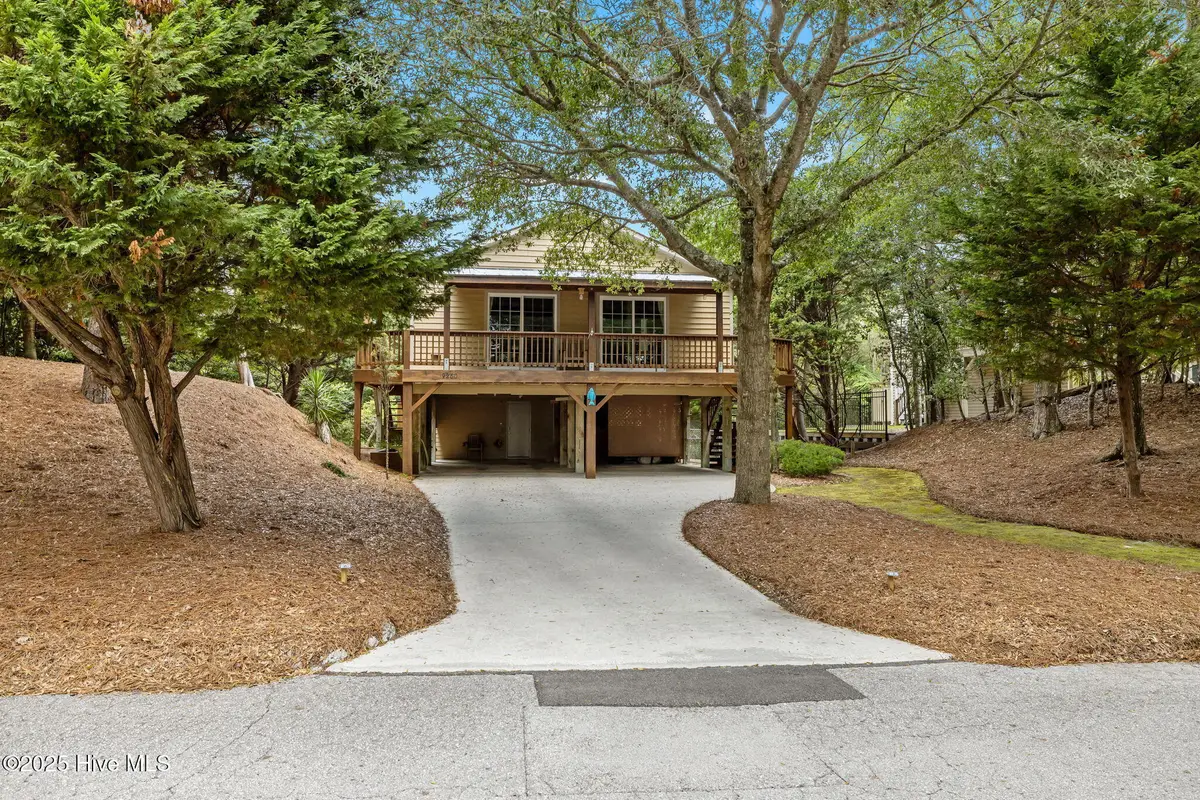
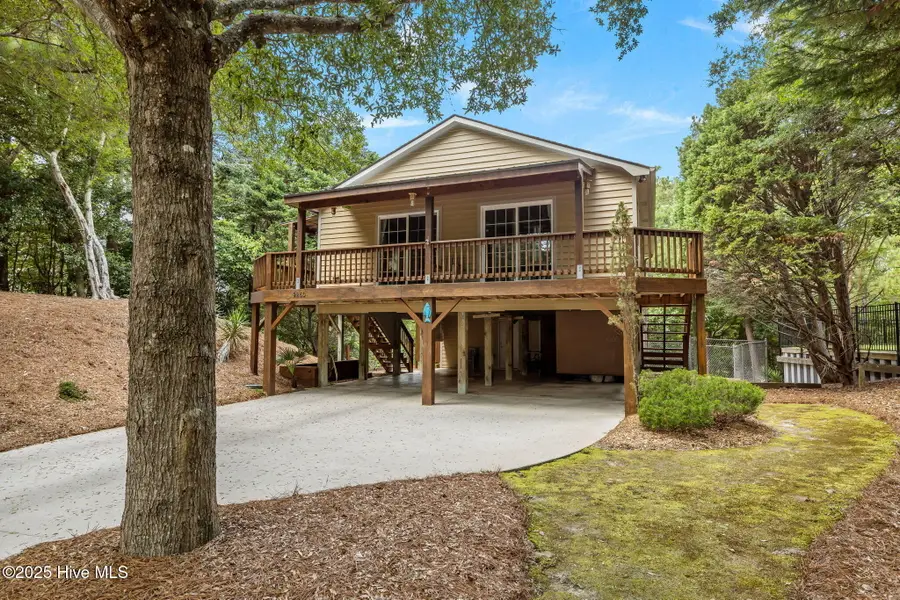

9260 Osprey Ridge Drive,Emerald Isle, NC 28594
$599,900
- 3 Beds
- 2 Baths
- 1,071 sq. ft.
- Single family
- Active
Listed by:donald a whiteside
Office:emerald isle realty
MLS#:100520769
Source:NC_CCAR
Price summary
- Price:$599,900
- Price per sq. ft.:$560.13
About this home
Nestled in a tranquil setting among gently rolling dunes and mature shade trees, this classic Emerald Isle sound-side beach cottage offers a serene coastal retreat. Enjoy island breezes rain or shine from the expansive covered front deck—perfect for relaxing or entertaining. Inside, the open-concept great room features a vaulted ceiling and seamlessly combines the living, kitchen, and dining areas. Down the hall, you'll find three comfortable bedrooms, two full baths, and a convenient laundry closet. Wood flooring enhances the main living space, while carpeted bedrooms and vinyl in the baths complete a practical and beach-friendly flooring ensemble. Beneath the home, a covered double carport provides ample parking and leads to a large utility and storage room. Exterior stairs on the west side lead to a side, covered entry, while the east stairs open to a fenced area along the side and rear—ideal for pets, kids, or added privacy. Lovingly maintained by the original owner, this well-cared-for cottage presents a rare opportunity to own a piece of Emerald Isle charm in a peaceful sound-side location.
Contact an agent
Home facts
- Year built:1993
- Listing Id #:100520769
- Added:22 day(s) ago
- Updated:August 15, 2025 at 10:21 AM
Rooms and interior
- Bedrooms:3
- Total bathrooms:2
- Full bathrooms:2
- Living area:1,071 sq. ft.
Heating and cooling
- Heating:Electric, Heat Pump, Heating
Structure and exterior
- Roof:Shingle
- Year built:1993
- Building area:1,071 sq. ft.
- Lot area:0.3 Acres
Schools
- High school:Croatan
- Middle school:Broad Creek
- Elementary school:White Oak Elementary
Utilities
- Water:Municipal Water Available, Water Connected
Finances and disclosures
- Price:$599,900
- Price per sq. ft.:$560.13
New listings near 9260 Osprey Ridge Drive
- New
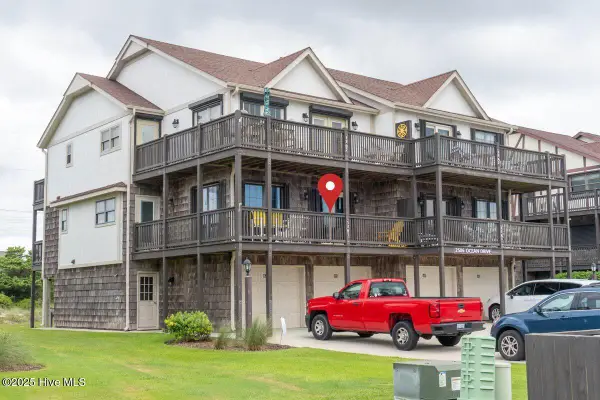 $615,000Active2 beds 3 baths1,080 sq. ft.
$615,000Active2 beds 3 baths1,080 sq. ft.2506 Ocean Drive #B1, Emerald Isle, NC 28594
MLS# 100525041Listed by: EMERALD ISLE REALTY - New
 $450,000Active0.86 Acres
$450,000Active0.86 Acres9810 Clarendon Drive, Emerald Isle, NC 28594
MLS# 100524581Listed by: SELL THE COAST REALTY - New
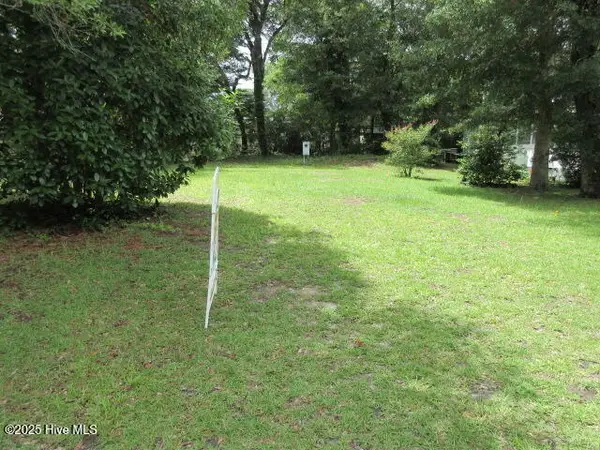 $335,000Active0.19 Acres
$335,000Active0.19 Acres311 Hancock Drive, Emerald Isle, NC 28594
MLS# 100524560Listed by: ADVANTAGE ONE! TOM SAUNDERS REALTY - New
 $1,800,000Active3 beds 4 baths3,168 sq. ft.
$1,800,000Active3 beds 4 baths3,168 sq. ft.9920 Bluff Court, Emerald Isle, NC 28594
MLS# 100524216Listed by: COLDWELL BANKER SEA COAST ADV EI - New
 $305,000Active0.26 Acres
$305,000Active0.26 Acres205 Albatross Court, Emerald Isle, NC 28594
MLS# 100524079Listed by: RE/MAX OCEAN PROPERTIES EI - New
 $1,795,000Active7 beds 4 baths3,024 sq. ft.
$1,795,000Active7 beds 4 baths3,024 sq. ft.101 Ocean Drive, Emerald Isle, NC 28594
MLS# 100523829Listed by: RE/MAX OCEAN PROPERTIES EI - Open Sun, 1 to 3pmNew
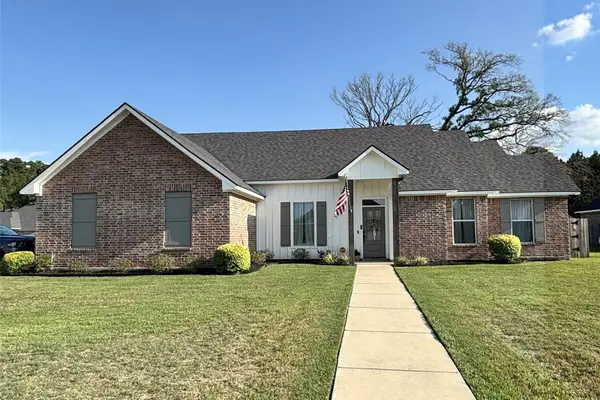 $289,000Active4 beds 2 baths1,495 sq. ft.
$289,000Active4 beds 2 baths1,495 sq. ft.601 Jaimes Point, Stonewall, LA 71078
MLS# 21023141Listed by: PELICAN REALTY ADVISORS - New
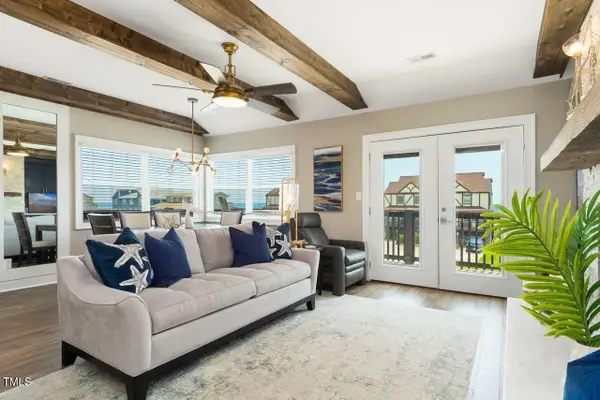 $625,000Active2 beds 3 baths1,080 sq. ft.
$625,000Active2 beds 3 baths1,080 sq. ft.2504 Ocean Drive #12a2, Emerald Isle, NC 28594
MLS# 10113756Listed by: COMPASS -- RALEIGH 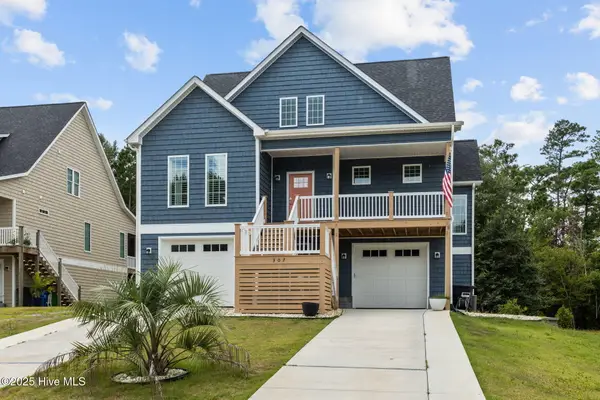 $1,359,000Active4 beds 5 baths3,752 sq. ft.
$1,359,000Active4 beds 5 baths3,752 sq. ft.307 Cape Fear Loop, Emerald Isle, NC 28594
MLS# 100522876Listed by: BIG ROCK REAL ESTATE & PROPERTY MANAGEMENT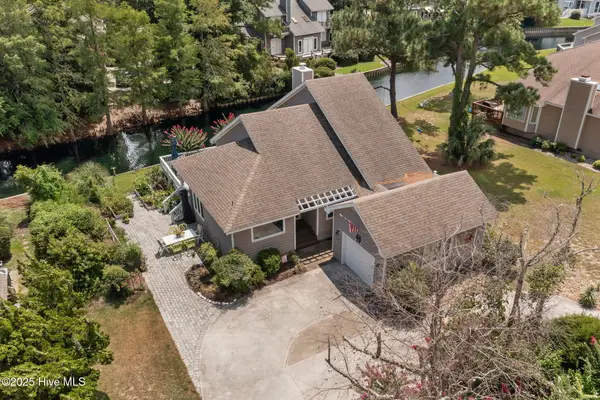 $795,000Active3 beds 3 baths1,830 sq. ft.
$795,000Active3 beds 3 baths1,830 sq. ft.241 Windjammer W, Emerald Isle, NC 28594
MLS# 100522558Listed by: CENTURY 21 COASTAL ADVANTAGE

