305 N 10th Street, Erwin, NC 28339
Local realty services provided by:Better Homes and Gardens Real Estate Lifestyle Property Partners
305 N 10th Street,Erwin, NC 28339
$224,900
- 3 Beds
- 2 Baths
- 1,200 sq. ft.
- Single family
- Active
Listed by:joseph mathis
Office:homestate residential llc.
MLS#:100535778
Source:NC_CCAR
Price summary
- Price:$224,900
- Price per sq. ft.:$187.42
About this home
Unusual layout in this beautifully updated ranch plan~ Stunning Hardwood floors just refinished! This home has (ALL in 2025) NEWroof, NEW double hung vinyl windows w/screens in house, NEW gas pack unit & NEW ductwork under house, NEW Hot waterheater, NEW Range hood, NEW Dishwasher, Two NEW bathroom Vanities w/NEW faucets & mirror, NEW Granite counters inkitchen w/New deep one bowl sink & New faucet, NEW commodes, NEW LVP flooring in kitchen/bathrooms & 3rd bdrm, someNEW light fixtures/ceiling fans, Freshly painted interior, NEW storm door on front, NEW back door, NEW door on screen porch &NEW door hardware- Ceramic tile surround in main bath, 20x20 carport plus 24x20 combined Workshop/shed, New mailbox &post~ Fenced yard! Newly refinished Hardwood floors in Living/ Dining and 2 bdrms, New vapor barrier- PRIVATE Fenced yard!Only minutes to big shopping OR walk to downtown~ Very nice community! Parking pad on Left side of house/shared DW on rightside w/carport-List of updates in docs- Agent read remarks please
Contact an agent
Home facts
- Year built:1948
- Listing ID #:100535778
- Added:3 day(s) ago
- Updated:October 15, 2025 at 10:19 AM
Rooms and interior
- Bedrooms:3
- Total bathrooms:2
- Full bathrooms:2
- Living area:1,200 sq. ft.
Heating and cooling
- Cooling:Central Air
- Heating:Forced Air, Gas Pack, Heating, Natural Gas
Structure and exterior
- Roof:Architectural Shingle
- Year built:1948
- Building area:1,200 sq. ft.
- Lot area:0.25 Acres
Schools
- High school:Triton
- Middle school:Coats-Erwin Middle School
- Elementary school:Erwin Elementary School
Utilities
- Water:Water Connected
- Sewer:Public Sewer, Sewer Connected
Finances and disclosures
- Price:$224,900
- Price per sq. ft.:$187.42
- Tax amount:$1,269 (2025)
New listings near 305 N 10th Street
- New
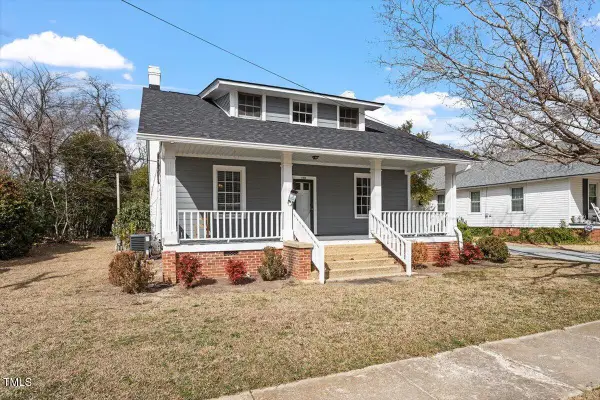 $265,000Active4 beds 2 baths2,075 sq. ft.
$265,000Active4 beds 2 baths2,075 sq. ft.500 Denim Drive, Erwin, NC 28339
MLS# 10127718Listed by: FATHOM REALTY NC - New
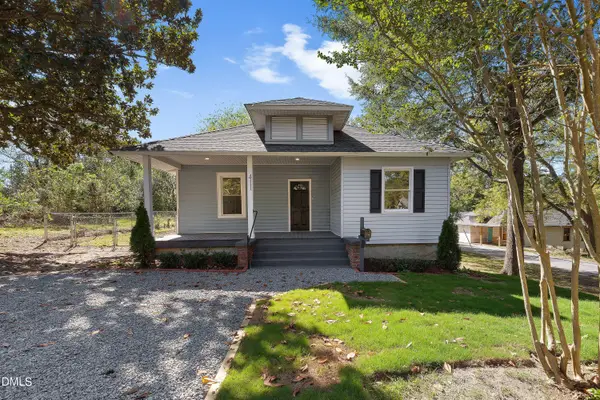 $215,000Active3 beds 1 baths1,403 sq. ft.
$215,000Active3 beds 1 baths1,403 sq. ft.411 W I Street, Erwin, NC 28339
MLS# 10127176Listed by: AVENUE PROPERTIES INC - New
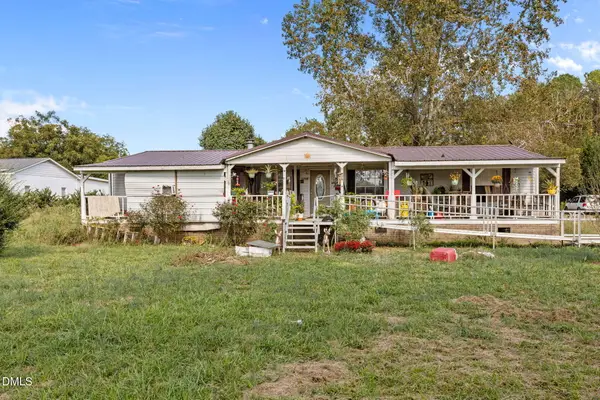 $125,000Active3 beds 2 baths1,512 sq. ft.
$125,000Active3 beds 2 baths1,512 sq. ft.1735 Old Stage Road S, Erwin, NC 28339
MLS# 10127117Listed by: JEFF COOK REAL ESTATE LPT REAL - Coming Soon
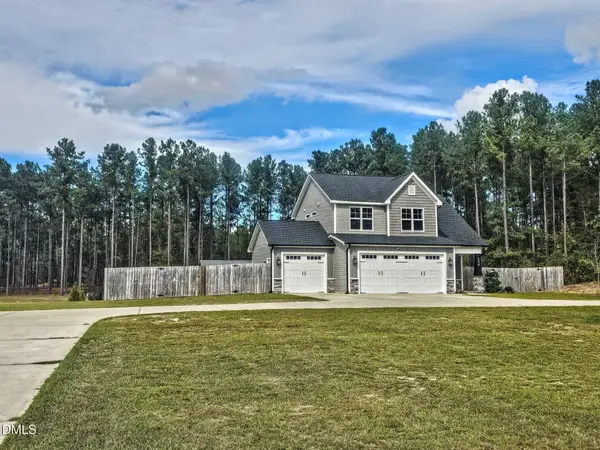 $500,000Coming Soon3 beds 3 baths
$500,000Coming Soon3 beds 3 baths104 Josey Williams Road, Erwin, NC 28339
MLS# 10127030Listed by: CHOICE RESIDENTIAL REAL ESTATE - New
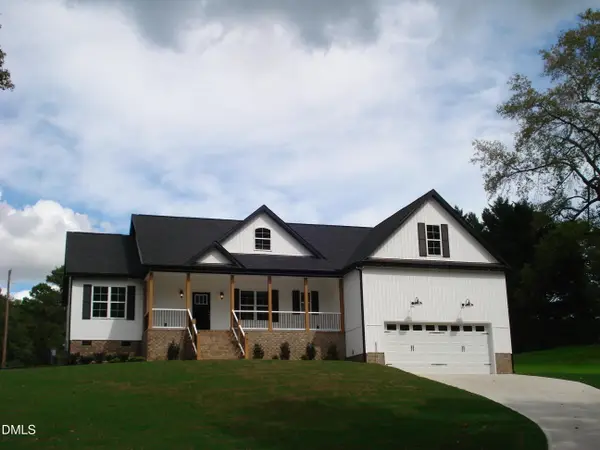 $415,000Active3 beds 2 baths1,935 sq. ft.
$415,000Active3 beds 2 baths1,935 sq. ft.93 Big J Street, Erwin, NC 28339
MLS# 10126624Listed by: FATHOM REALTY NC 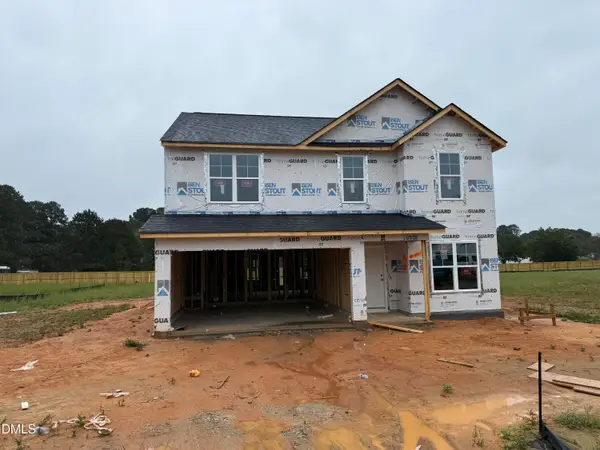 $314,900Pending4 beds 3 baths2,179 sq. ft.
$314,900Pending4 beds 3 baths2,179 sq. ft.184 Boston River Drive, Dunn, NC 28334
MLS# 10126582Listed by: EXP REALTY, LLC - C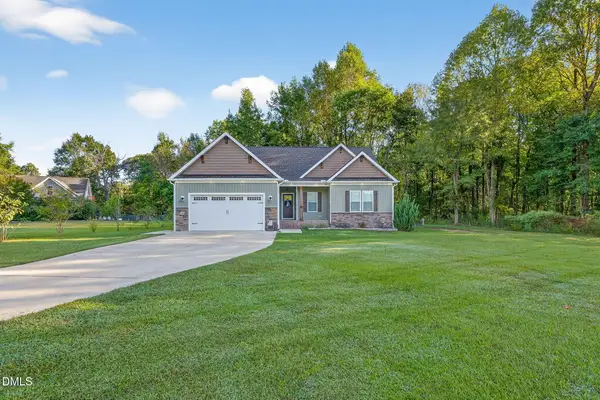 $379,900Pending3 beds 2 baths1,973 sq. ft.
$379,900Pending3 beds 2 baths1,973 sq. ft.238 Deer Path Farms Road, Erwin, NC 28339
MLS# 10126281Listed by: EXP REALTY, LLC - C- New
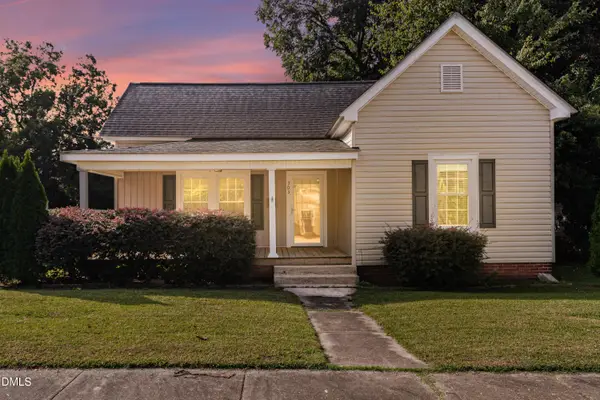 $259,000Active3 beds 2 baths1,365 sq. ft.
$259,000Active3 beds 2 baths1,365 sq. ft.303 Denim Drive, Erwin, NC 28339
MLS# LP751808Listed by: RE/MAX SIGNATURE REALTY 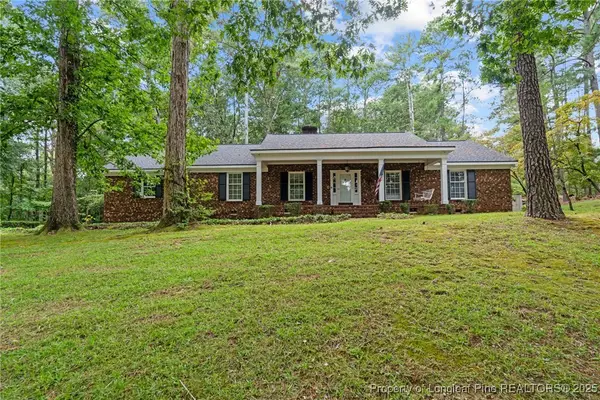 $799,000Active3 beds 2 baths2,379 sq. ft.
$799,000Active3 beds 2 baths2,379 sq. ft.610 Maynard Lake Road, Erwin, NC 28339
MLS# 749237Listed by: RE/MAX SIGNATURE REALTY
