31 Rountree Woods, Eure, NC 27935
Local realty services provided by:Better Homes and Gardens Real Estate Lifestyle Property Partners
31 Rountree Woods,Eure, NC 27935
$349,000
- 4 Beds
- 2 Baths
- 2,052 sq. ft.
- Single family
- Pending
Listed by: marla mcpherson
Office: berkshire hathaway homeservices rw towne realty/suffolk
MLS#:100536282
Source:NC_CCAR
Price summary
- Price:$349,000
- Price per sq. ft.:$170.08
About this home
Spacious 4-bedroom, 2-bath home offering over 2,000 sq. ft. of comfortable living space, built in 2016. The open floor plan features LVP flooring, soft carpet in the bedrooms, and a large kitchen with an expansive island and abundant cabinet storage. The primary suite includes a walk-in closet and an oversized bath with a deep soaking tub and shower combination. Set on 2.6 acres off a quiet drive, this property provides privacy and room to breathe while remaining just 2 miles from Highway 13 for convenient access to nearby towns. A shed and small livestock barn offer versatile use for storage, hobbies, or animals. A rare combination of space, privacy, and newer construction in a peaceful setting.
Contact an agent
Home facts
- Year built:2016
- Listing ID #:100536282
- Added:47 day(s) ago
- Updated:December 02, 2025 at 08:43 AM
Rooms and interior
- Bedrooms:4
- Total bathrooms:2
- Full bathrooms:2
- Living area:2,052 sq. ft.
Heating and cooling
- Cooling:Central Air
- Heating:Electric, Heat Pump, Heating
Structure and exterior
- Roof:Architectural Shingle
- Year built:2016
- Building area:2,052 sq. ft.
- Lot area:2.6 Acres
Schools
- High school:Gates County High
- Middle school:Central Middle School
- Elementary school:Gatesville Elementary
Utilities
- Water:Water Connected
- Sewer:Sewer Connected
Finances and disclosures
- Price:$349,000
- Price per sq. ft.:$170.08
New listings near 31 Rountree Woods
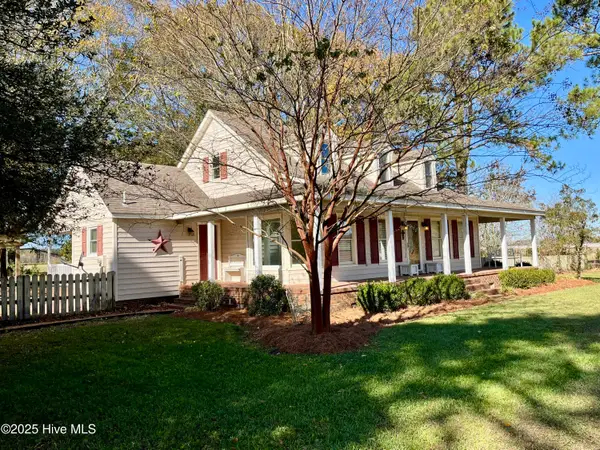 $450,000Pending5 beds 3 baths2,625 sq. ft.
$450,000Pending5 beds 3 baths2,625 sq. ft.92 Hackley Road, Gates, NC 27937
MLS# 100541576Listed by: KBL COMPANIES, LLC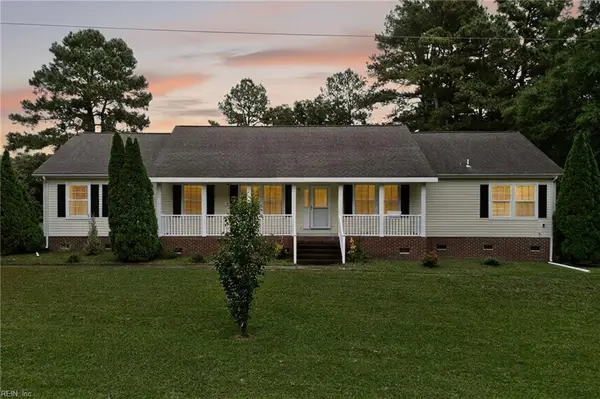 $314,990Active4 beds 2 baths2,280 sq. ft.
$314,990Active4 beds 2 baths2,280 sq. ft.370 Hill Lane Road, Eure, NC 27935
MLS# 10604953Listed by: EXP Realty LLC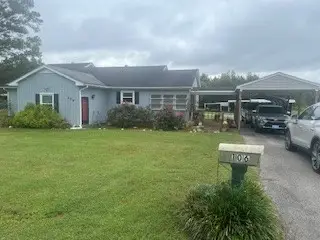 $265,000Active3 beds 2 baths1,650 sq. ft.
$265,000Active3 beds 2 baths1,650 sq. ft.106 White Oak Road, Eure, NC 27935
MLS# 100533368Listed by: CENTURY 21 LAND AND HOME REALTY, LLC $17,653Active0.46 Acres
$17,653Active0.46 Acres2 Tuggie Eure Road, Eure, NC 27935
MLS# 100529912Listed by: KELLER WILLIAMS COASTAL VIRGINIA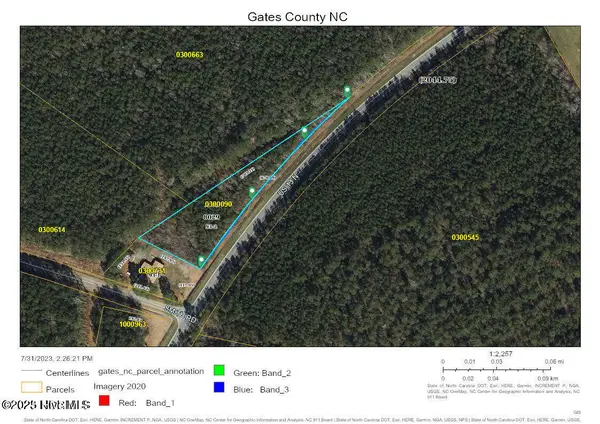 $35,000Active1.76 Acres
$35,000Active1.76 Acres968 Us Hwy 13 N, Eure, NC 27935
MLS# 100521623Listed by: BERKSHIRE HATHAWAY HOMESERVICES RW TOWNE REALTY/MOYOCK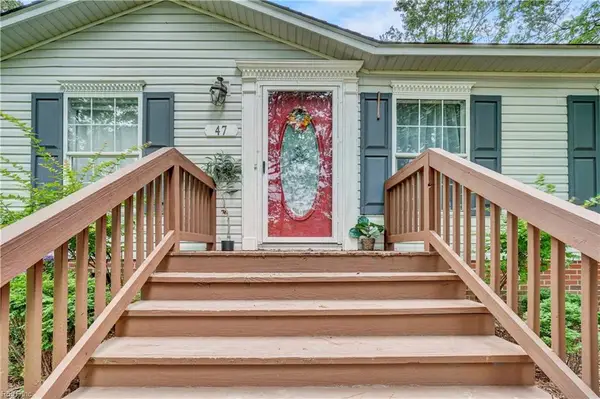 $275,000Pending3 beds 5 baths1,736 sq. ft.
$275,000Pending3 beds 5 baths1,736 sq. ft.47 Tinkham Road, Eure, NC 27935
MLS# 10609132Listed by: BHHS RW Towne Realty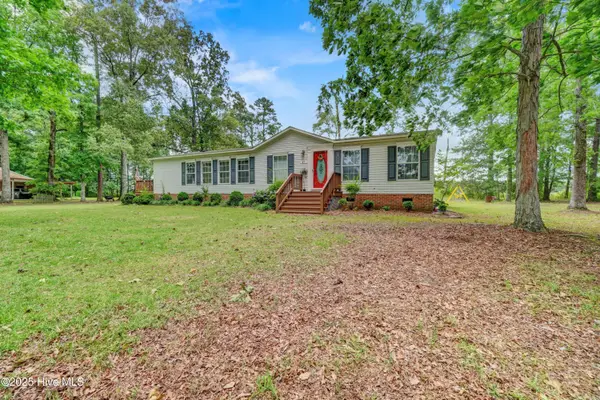 $275,000Pending3 beds 2 baths1,736 sq. ft.
$275,000Pending3 beds 2 baths1,736 sq. ft.47 Tinkham Road, Eure, NC 27935
MLS# 100539944Listed by: BERKSHIRE HATHAWAY HOMESERVICES RW TOWNE REALTY/SUFFOLK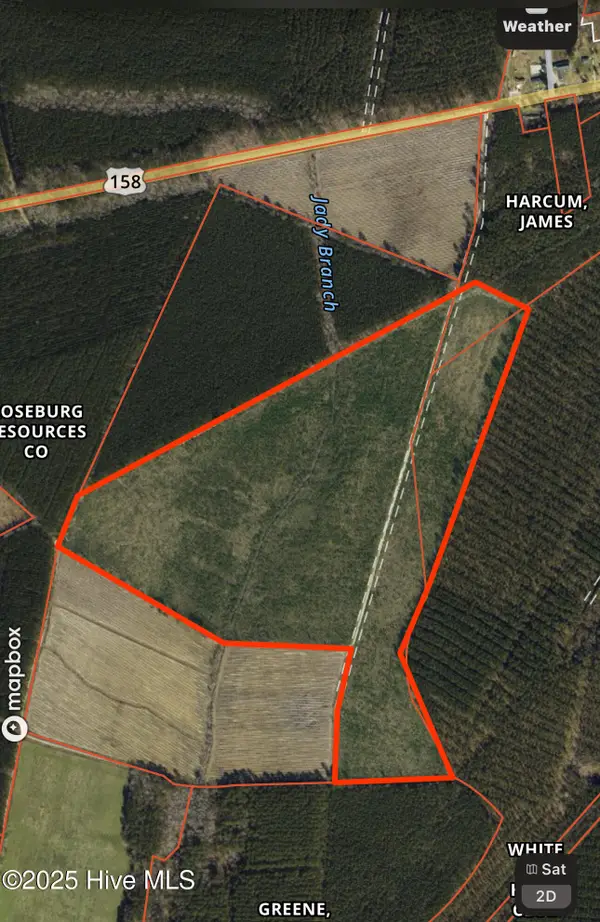 $325,000Active94 Acres
$325,000Active94 Acres1640 Us-158, Eure, NC 27935
MLS# 100517042Listed by: CHAD WILLIAMS REAL ESTATE
